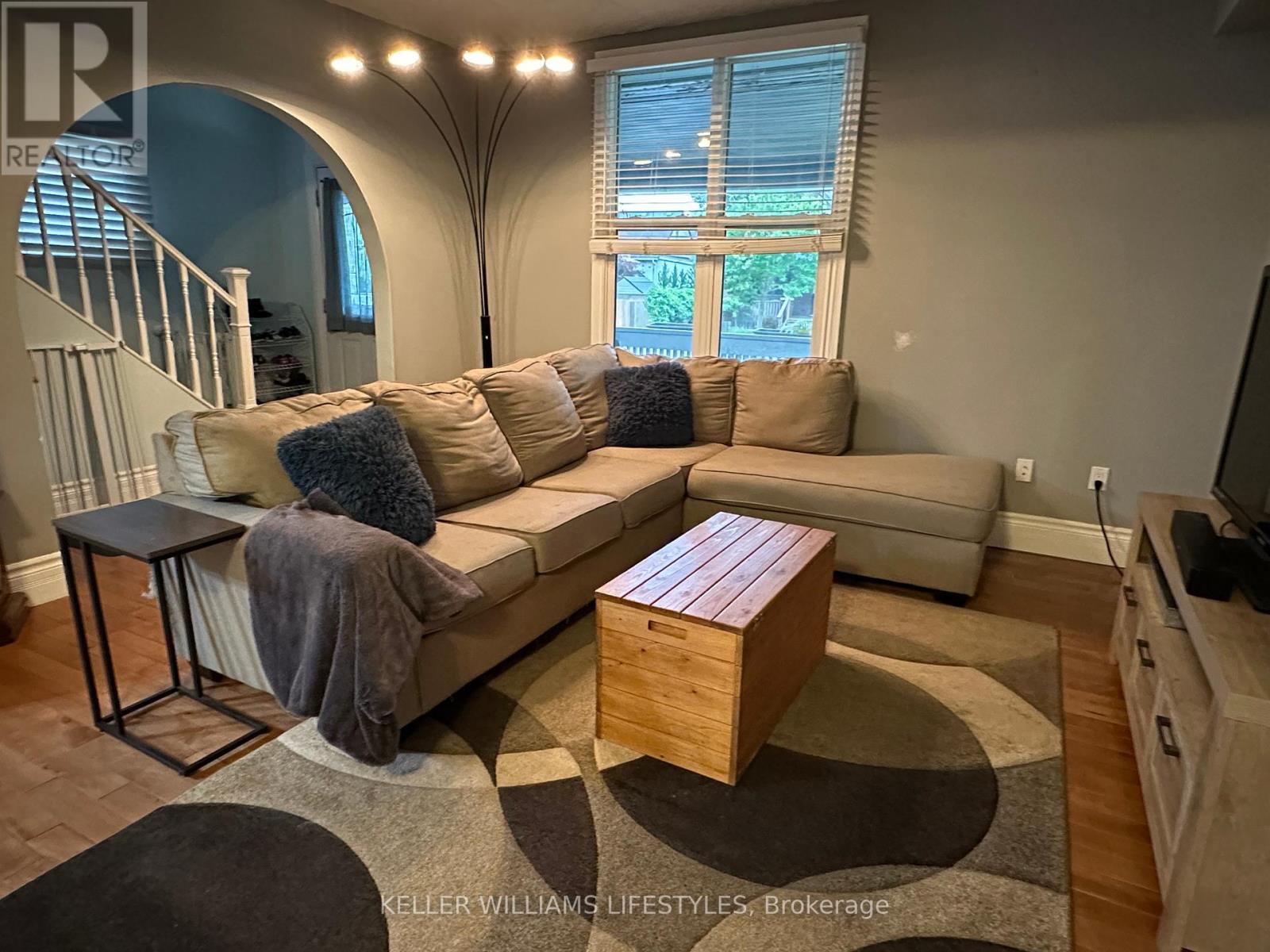101 Emery Street E London South, Ontario N6C 2C9
$2,850 Monthly
Charming Old South Rental 2+1 Bedrooms, 1.5 Baths!This delightful 2-storey home in beautiful Old South offers character, comfort, and an unbeatable location! Featuring 2+1 bedrooms, 1.5 baths, a detached garage, and a spacious, fully fenced backyard its perfect for enjoying the seasons ahead. 2+1 Bedrooms | 1.5 Bathrooms | Garage | Fully Fenced Yard. Step onto the large front porch and enjoy morning coffee or unwind on the back deck in your private backyard. This home is tucked in a vibrant, welcoming community just a short stroll to Wortley Village known for its charming shops, cafés, parks, and friendly, walkable vibe. Whether you're a young family, working professionals, or someone looking to soak in a great neighbourhood feel, this home has it all. (id:61155)
Property Details
| MLS® Number | X12094134 |
| Property Type | Single Family |
| Community Name | South G |
| Parking Space Total | 4 |
Building
| Bathroom Total | 2 |
| Bedrooms Above Ground | 2 |
| Bedrooms Below Ground | 1 |
| Bedrooms Total | 3 |
| Basement Type | Full |
| Construction Style Attachment | Detached |
| Cooling Type | Central Air Conditioning |
| Exterior Finish | Vinyl Siding |
| Foundation Type | Poured Concrete |
| Half Bath Total | 1 |
| Heating Fuel | Natural Gas |
| Heating Type | Forced Air |
| Stories Total | 2 |
| Type | House |
| Utility Water | Municipal Water |
Parking
| Detached Garage | |
| No Garage |
Land
| Acreage | No |
| Sewer | Sanitary Sewer |
| Size Depth | 144 Ft |
| Size Frontage | 46 Ft |
| Size Irregular | 46 X 144 Ft ; 46 X 144 |
| Size Total Text | 46 X 144 Ft ; 46 X 144 |
Rooms
| Level | Type | Length | Width | Dimensions |
|---|---|---|---|---|
| Second Level | Bedroom | 3.96 m | 3.35 m | 3.96 m x 3.35 m |
| Second Level | Bedroom | 4.87 m | 2.59 m | 4.87 m x 2.59 m |
| Main Level | Kitchen | 5.18 m | 3.35 m | 5.18 m x 3.35 m |
| Main Level | Living Room | 6.7 m | 3.96 m | 6.7 m x 3.96 m |
| Main Level | Dining Room | 6.7 m | 4.26 m | 6.7 m x 4.26 m |
| Main Level | Bedroom | 3.65 m | 3.35 m | 3.65 m x 3.35 m |
https://www.realtor.ca/real-estate/28193171/101-emery-street-e-london-south-south-g-south-g
Contact Us
Contact us for more information

Barb Whitney
Salesperson
(519) 438-8000

























