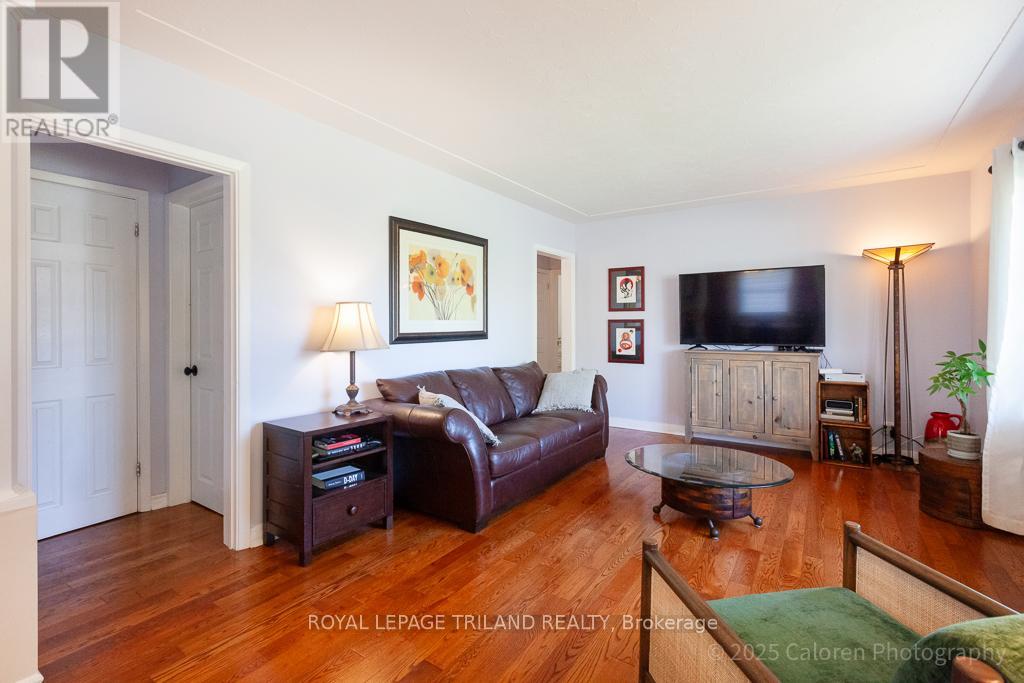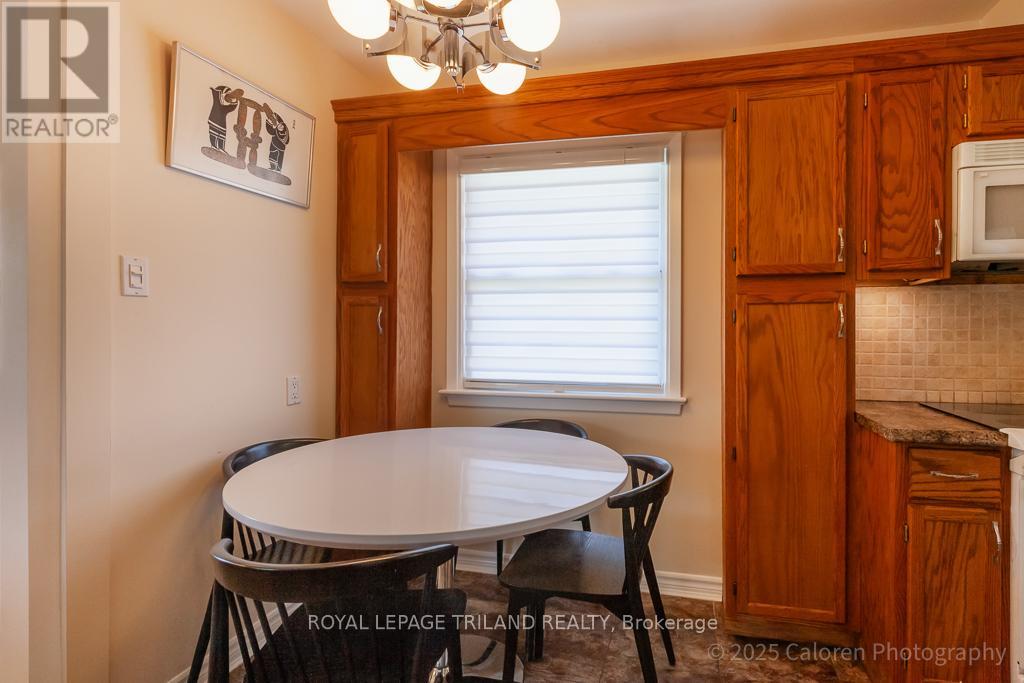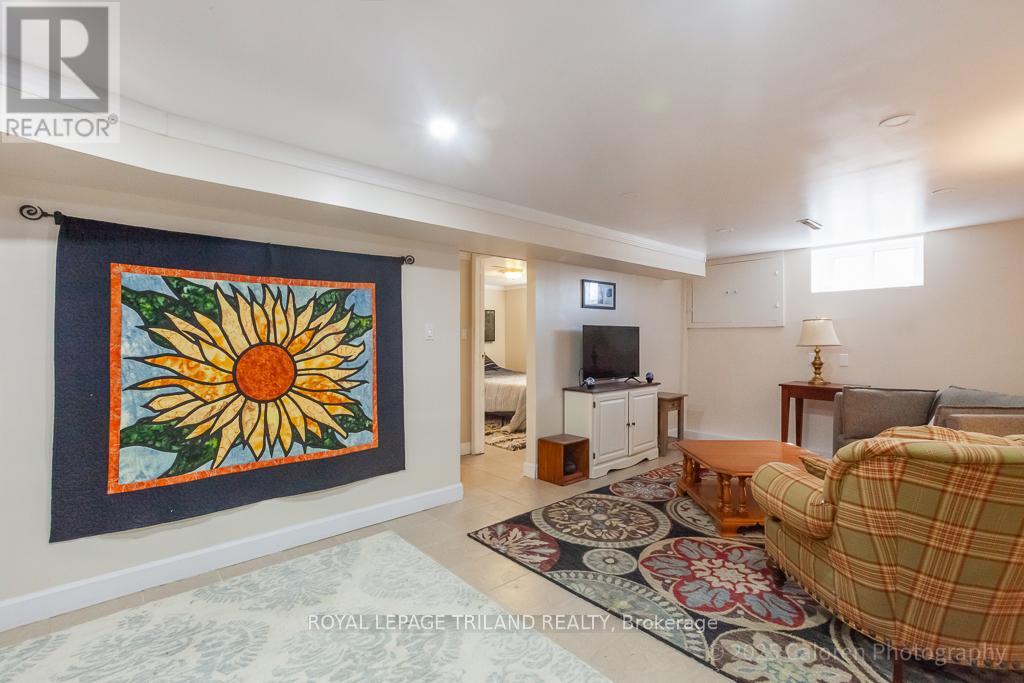1693 Moffatt Avenue London East, Ontario N5W 2A2
$559,900
Welcome to one of Londons most welcoming, family-friendly neighbourhoods-where community spirit, top-rated schools, and everyday conveniences create an exceptional place to call home. This home is within walking distance to a public school, Catholic school, and French immersion school, making it ideal for families seeking diverse educational options.Step inside to discover a bright, open-concept living space perfect for family time and entertaining. The main floor features three spacious bedrooms, a stylishly renovated bathroom, and a sun-filled living room that flows into a cozy eat-in nook and a modern galley kitchen-ideal for busy mornings or relaxed dinners.The lower level offers even more space, with a large family room, a dedicated workout area, a versatile extra room, and a full bath-perfect for growing families or guests.Enjoy summer barbecues and outdoor fun on your private covered deck, with a fully fenced backyard oasis for gardening, play, or simply soaking up the sun. Theres plenty of storage with a handy shed and an oversized garage (new roof in 2023), plus parking for three vehicles.This move-in ready home is loaded with updates, including a durable metal roof with a lifetime warranty, replacement windows and doors, and fresh, neutral décor throughout.Enjoy parks, trails, and the East Lions Community Centre just minutes away, plus easy access to shopping, transit, and Highway 401-everything you need for vibrant family living. Dont miss the opportunity to make this inviting home yours. (id:61155)
Open House
This property has open houses!
1:00 pm
Ends at:2:30 pm
Property Details
| MLS® Number | X12123396 |
| Property Type | Single Family |
| Community Name | East H |
| Amenities Near By | Schools |
| Community Features | Community Centre |
| Features | Flat Site |
| Parking Space Total | 4 |
| Structure | Deck, Porch, Shed |
Building
| Bathroom Total | 2 |
| Bedrooms Above Ground | 3 |
| Bedrooms Below Ground | 1 |
| Bedrooms Total | 4 |
| Age | 51 To 99 Years |
| Appliances | Water Heater, Dishwasher, Dryer, Stove, Washer, Refrigerator |
| Architectural Style | Bungalow |
| Basement Development | Finished |
| Basement Type | N/a (finished) |
| Construction Style Attachment | Detached |
| Cooling Type | Central Air Conditioning |
| Exterior Finish | Brick Veneer |
| Fire Protection | Smoke Detectors |
| Foundation Type | Concrete |
| Heating Fuel | Natural Gas |
| Heating Type | Forced Air |
| Stories Total | 1 |
| Size Interior | 700 - 1,100 Ft2 |
| Type | House |
| Utility Water | Municipal Water |
Parking
| Detached Garage | |
| Garage |
Land
| Acreage | No |
| Fence Type | Fenced Yard |
| Land Amenities | Schools |
| Landscape Features | Landscaped |
| Sewer | Sanitary Sewer |
| Size Depth | 120 Ft |
| Size Frontage | 55 Ft |
| Size Irregular | 55 X 120 Ft |
| Size Total Text | 55 X 120 Ft |
Rooms
| Level | Type | Length | Width | Dimensions |
|---|---|---|---|---|
| Lower Level | Recreational, Games Room | 6.99 m | 3.72 m | 6.99 m x 3.72 m |
| Lower Level | Bedroom 4 | 3.35 m | 2.51 m | 3.35 m x 2.51 m |
| Lower Level | Study | 3.38 m | 2.36 m | 3.38 m x 2.36 m |
| Main Level | Living Room | 4.95 m | 3.54 m | 4.95 m x 3.54 m |
| Main Level | Dining Room | 2.24 m | 1.75 m | 2.24 m x 1.75 m |
| Main Level | Kitchen | 4.03 m | 2.17 m | 4.03 m x 2.17 m |
| Main Level | Bedroom | 3.61 m | 3.53 m | 3.61 m x 3.53 m |
| Main Level | Bedroom 2 | 3.42 m | 2.83 m | 3.42 m x 2.83 m |
| Main Level | Bedroom 3 | 3.42 m | 2.55 m | 3.42 m x 2.55 m |
https://www.realtor.ca/real-estate/28258169/1693-moffatt-avenue-london-east-east-h-east-h
Contact Us
Contact us for more information

Jeff Gard
Salesperson
(519) 670-8199
www.facebook.com/jeffgard.ca
twitter.com/jeff_gard
www.linkedin.com/in/jeff-gard-13416a23/
(519) 672-9880



































