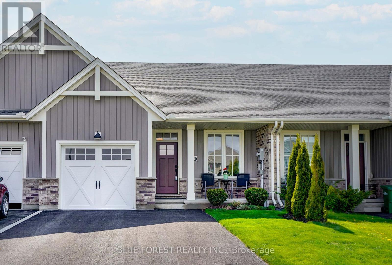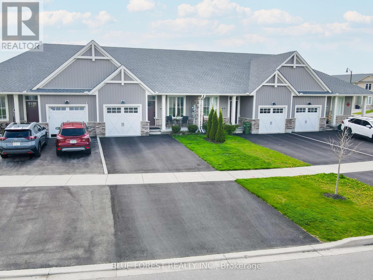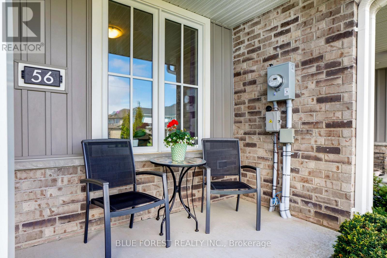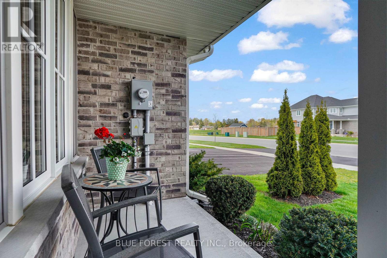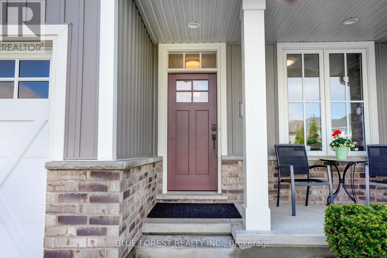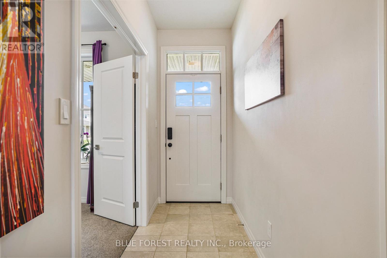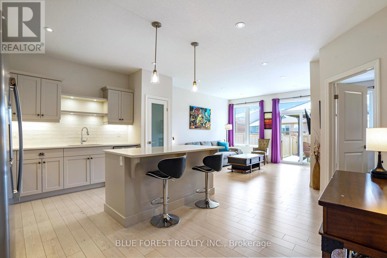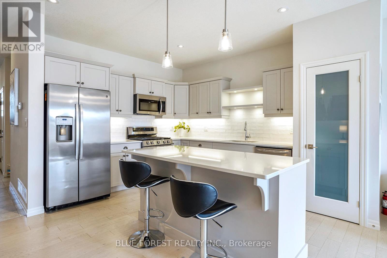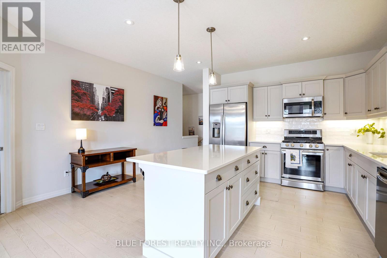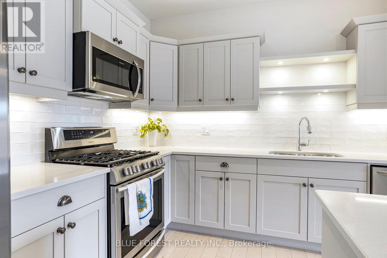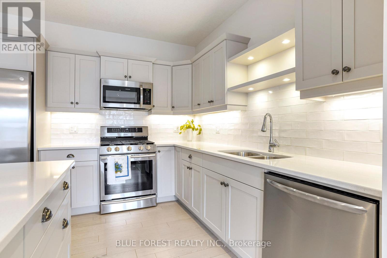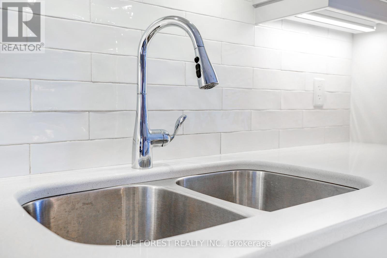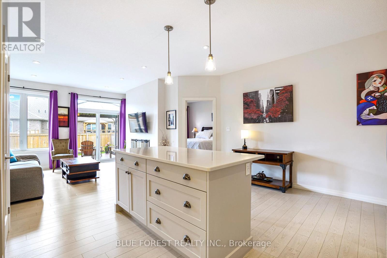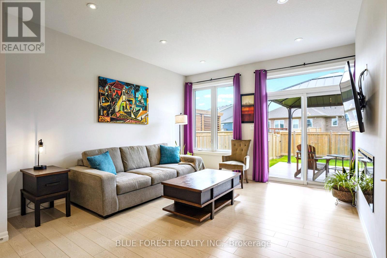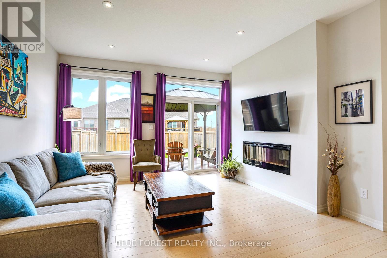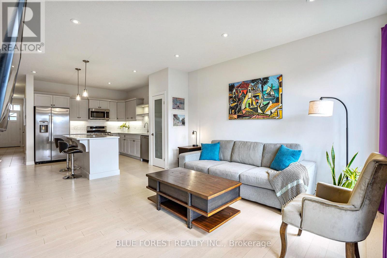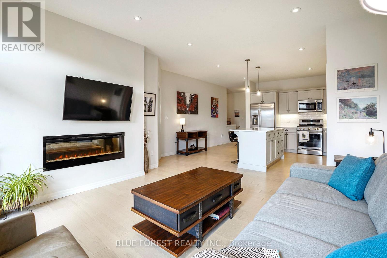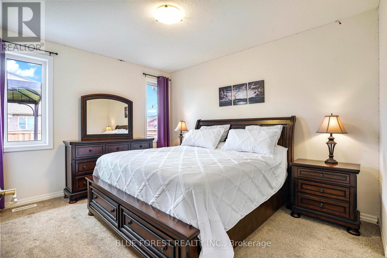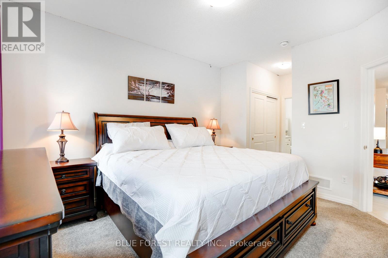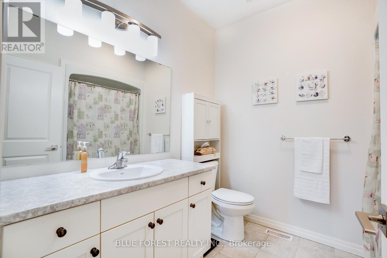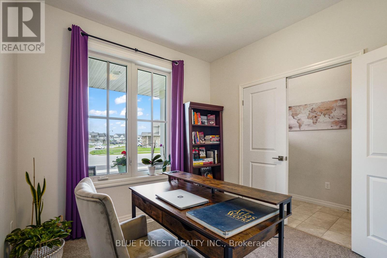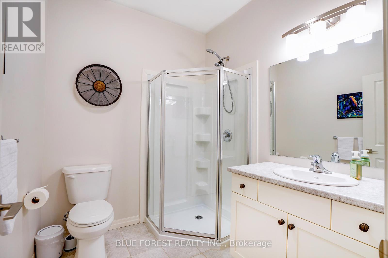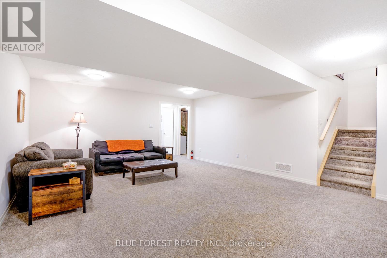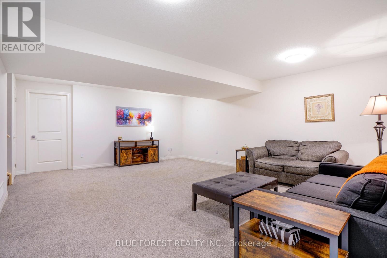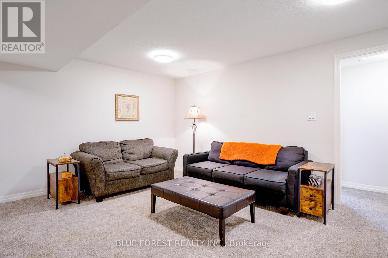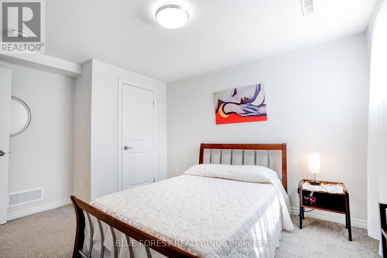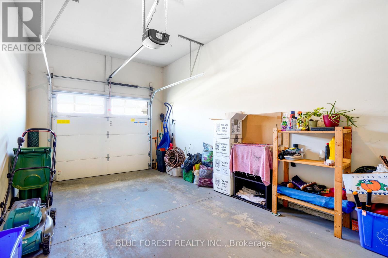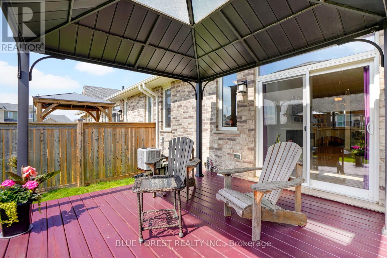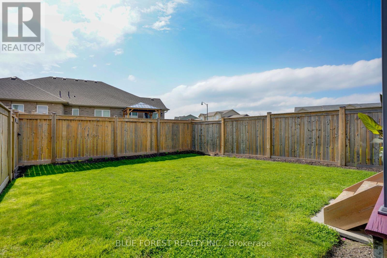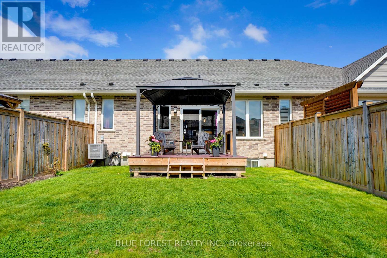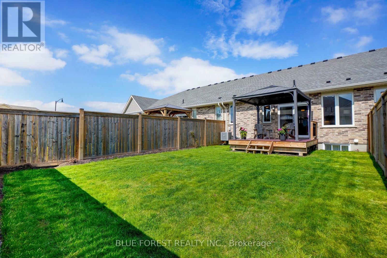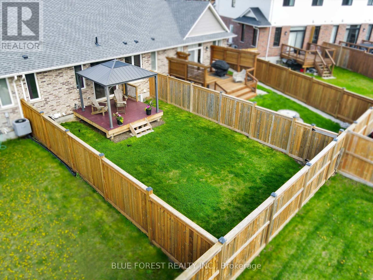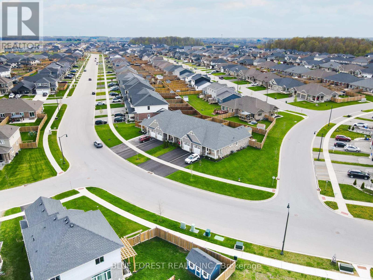56 Renaissance Drive St. Thomas, Ontario N5R 0J9
$595,000
Welcome to 56 Renaissance Drive a beautifully finished 5 years old bungalow townhome built by Hayhoe Homes, offering thoughtful upgrades, quality craftsmanship, and move-in-ready ease. This 2+1 bedroom, 3 full bathroom home features an open-concept layout with 9-foot ceilings on the main floor, hardwood and tile throughout, and a bright, functional kitchen with quartz counters, a walk-in pantry, tiled backsplash, island seating, and stainless steel appliances. The great room offers a cozy electric fireplace with a wood beam mantel and opens to a 12x12 deck with a BBQ gas line and gazebo, a perfect spot to relax or entertain. The spacious primary suite includes a private en-suite bath, and the main floor also includes convenient laundry access and entry to the single-car garage.Downstairs, the fully finished lower level adds even more living space with a large rec room, a third bedroom, another full bathroom, and plenty of storage. Extras include a double-wide driveway, fully fenced yard, pot lights, and no condo fees. Located in a peaceful neighbourhood with walking paths nearby, and just a short drive to Port Stanley and the 401, this home blends comfort, style, and convenience in one great package. (id:61155)
Property Details
| MLS® Number | X12133891 |
| Property Type | Single Family |
| Community Name | St. Thomas |
| Amenities Near By | Park, Schools |
| Features | Flat Site, Sump Pump |
| Parking Space Total | 5 |
| Structure | Porch, Deck |
Building
| Bathroom Total | 3 |
| Bedrooms Above Ground | 2 |
| Bedrooms Below Ground | 1 |
| Bedrooms Total | 3 |
| Amenities | Fireplace(s) |
| Appliances | Dishwasher, Dryer, Microwave, Stove, Washer, Refrigerator |
| Architectural Style | Bungalow |
| Basement Development | Partially Finished |
| Basement Type | Full (partially Finished) |
| Construction Style Attachment | Attached |
| Cooling Type | Central Air Conditioning |
| Exterior Finish | Brick, Vinyl Siding |
| Fireplace Present | Yes |
| Fireplace Total | 1 |
| Foundation Type | Poured Concrete |
| Heating Fuel | Natural Gas |
| Heating Type | Forced Air |
| Stories Total | 1 |
| Size Interior | 1,100 - 1,500 Ft2 |
| Type | Row / Townhouse |
| Utility Water | Municipal Water |
Parking
| Attached Garage | |
| Garage |
Land
| Acreage | No |
| Fence Type | Fenced Yard |
| Land Amenities | Park, Schools |
| Sewer | Sanitary Sewer |
| Size Depth | 123 Ft |
| Size Frontage | 26 Ft ,6 In |
| Size Irregular | 26.5 X 123 Ft ; 112.04 X 26.66 X 123.84 X 26.57 X 9.84 |
| Size Total Text | 26.5 X 123 Ft ; 112.04 X 26.66 X 123.84 X 26.57 X 9.84 |
| Zoning Description | R3a-31 |
Rooms
| Level | Type | Length | Width | Dimensions |
|---|---|---|---|---|
| Lower Level | Bedroom 3 | 3.2 m | 3.9 m | 3.2 m x 3.9 m |
| Lower Level | Recreational, Games Room | 5.9 m | 4.9 m | 5.9 m x 4.9 m |
| Lower Level | Other | 4.2 m | 3.8 m | 4.2 m x 3.8 m |
| Main Level | Foyer | 3.9 m | 1.3 m | 3.9 m x 1.3 m |
| Main Level | Bedroom 2 | 2.9 m | 3 m | 2.9 m x 3 m |
| Main Level | Primary Bedroom | 3.5 m | 4.11 m | 3.5 m x 4.11 m |
| Main Level | Kitchen | 5.1 m | 4.2 m | 5.1 m x 4.2 m |
| Main Level | Games Room | 4.9 m | 4.4 m | 4.9 m x 4.4 m |
https://www.realtor.ca/real-estate/28280877/56-renaissance-drive-st-thomas-st-thomas
Contact Us
Contact us for more information

Neda Beaulac
Broker
(519) 902-9838
www.youtube.com/embed/fCqoLzsmj5I
www.nedabeaulac.com/
www.facebook.com/nedabeaulac
www.instagram.com/londononrealtor
ca.linkedin.com/in/nedabeaulac
(519) 649-1888
(519) 649-1888
www.soldbyblue.ca/



