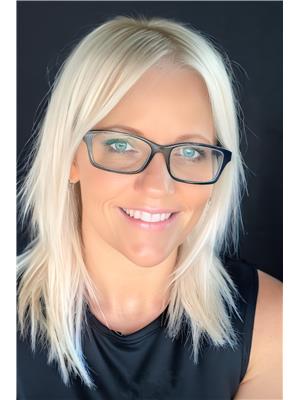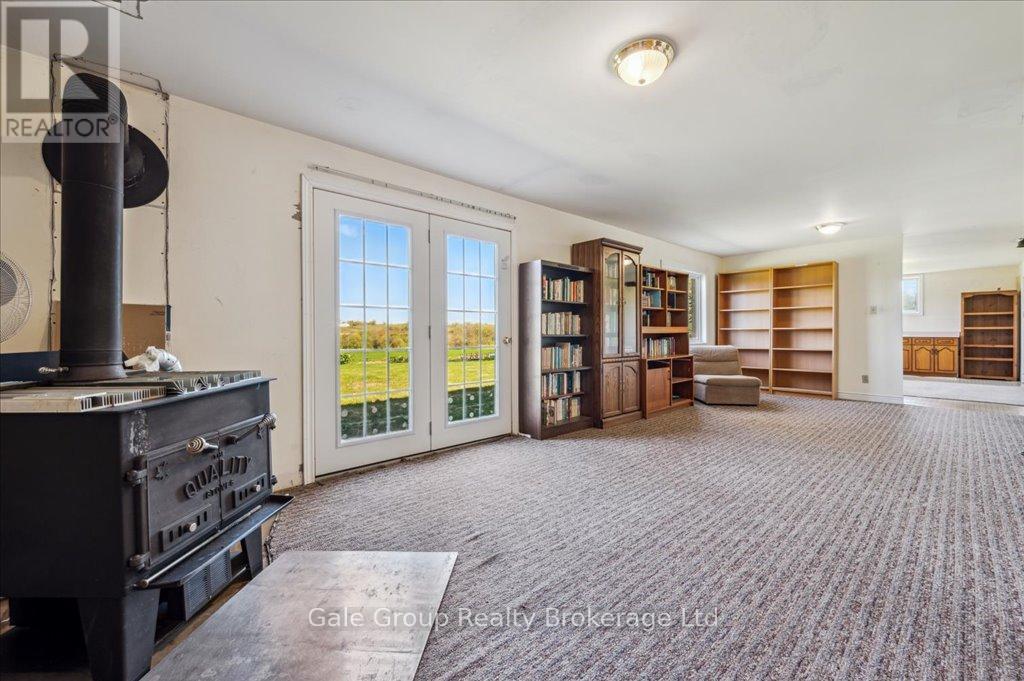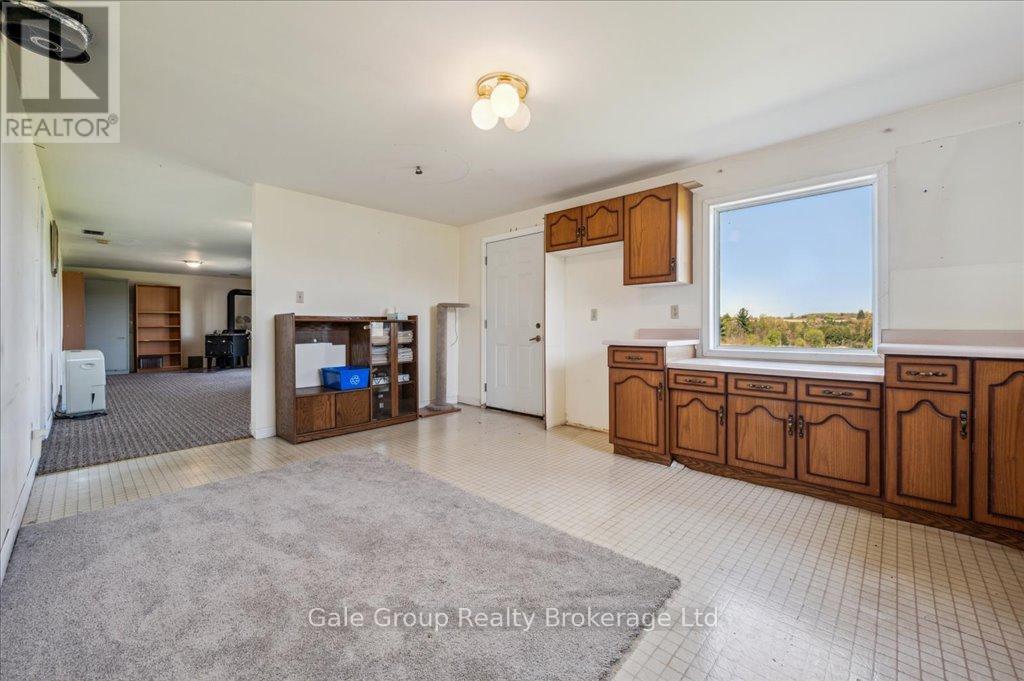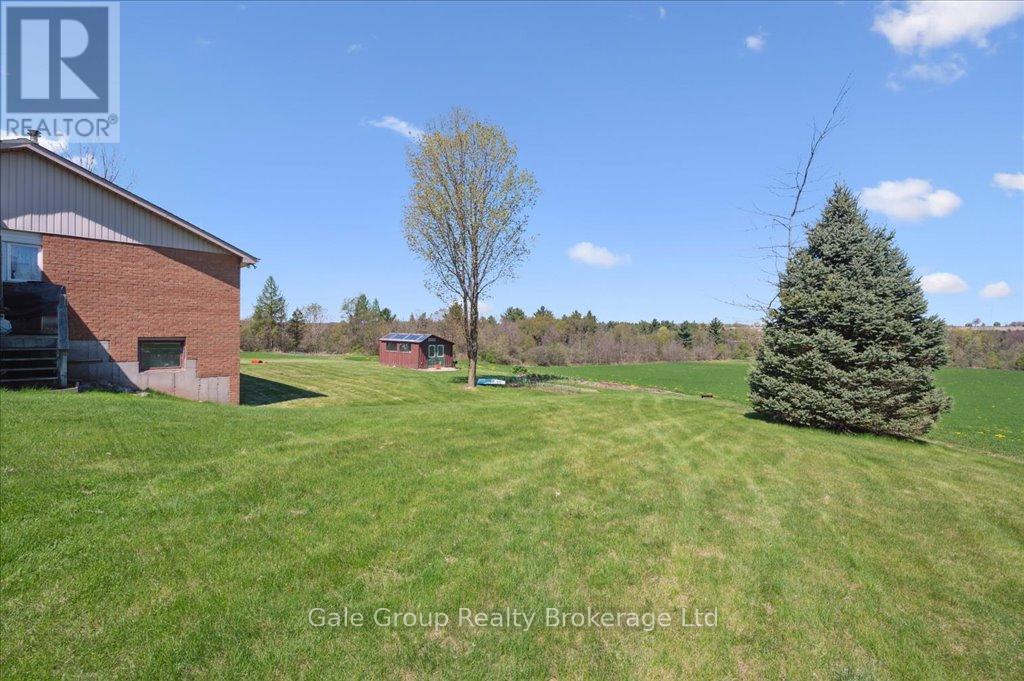847603 Township Rd 9 Road Blandford-Blenheim, Ontario N0B 1E0
$2,250,000
A true hidden gem waiting to be claimed. Welcome to 96 ACRES OF PURE PARADISE, where SPRAWLING FARMLAND, LUSH WOODLANDS, & an exquisite family home unite to create a rare and remarkable opportunity. Nestled at the end of a tranquil country road in the charming countryside of Ayr, this BREATHTAKING ESTATE OFFERS LIMITLESS POSSIBILITIES for the discerning buyer. 50 acres of rich, fertile farmland perfect for crops, hobby farming, or leasing paired with 46 acres of pristine mature forest, crisscrossed with scenic trails and bordering the serene Nith River. A NATURE LOVERS SANCTUARY, where every sunrise brings tranquility and EVERY SEASON UNFOLDS in breathtaking beauty. Endless recreational potential hiking, horseback riding, hunting, or simply escaping into your own private wilderness truly an IMPECCABLE FAMILY RETREAT. At the heart of this sprawling estate sits a stunning all-brick bungalow, offering over 3,200 sq ft of beautifully finished living space. Spacious main floor w/2 bedrooms, 2 bathrooms, & a sun-drenched open-concept layout. A COZY LIVING ROOM flows seamlessly into a grandfamily room, while the expansive kitchen and dining area overlook the breathtaking property, bringing the outdoors in. Fully finished lower level with 2 additional bedrooms and half bathroom, a walkout, and in-law potential IDEAL FOR MULTI-GENERATIONAL LIVING OR GUESTS. The Ultimate Country Lifestyle as you escape the ordinary and embrace a life of peace, privacy, and self-sufficiency all while being just minutes from the delightful town of Ayr. With easy access to Highway 401, top-rated schools, and local amenities, this property delivers the perfect balance ofseclusion and convenience. This is more than land. More than a home. Its a legacy. DONT LET THIS ONCE-IN-A-LIFETIME OPPORTUNITY SLIPAWAY. Your dream country estate awaits, step into the life you've always imagined. 96 Acres. Infinite Possibilities. Your Forever Escape. (id:61155)
Property Details
| MLS® Number | X12144596 |
| Property Type | Agriculture |
| Community Name | Rural Blandford-Blenheim |
| Easement | None |
| Farm Type | Farm |
| Features | Irregular Lot Size, Sloping |
| Parking Space Total | 7 |
| Water Front Type | Waterfront |
Building
| Bathroom Total | 3 |
| Bedrooms Above Ground | 2 |
| Bedrooms Below Ground | 2 |
| Bedrooms Total | 4 |
| Age | 31 To 50 Years |
| Appliances | Water Softener, Water Treatment, Dishwasher, Dryer, Freezer, Stove, Washer, Window Coverings, Refrigerator |
| Architectural Style | Bungalow |
| Basement Development | Finished |
| Basement Features | Walk Out |
| Basement Type | Full (finished) |
| Cooling Type | Central Air Conditioning, Ventilation System |
| Exterior Finish | Brick |
| Fireplace Present | Yes |
| Fireplace Total | 2 |
| Foundation Type | Poured Concrete |
| Half Bath Total | 1 |
| Heating Fuel | Wood |
| Heating Type | Forced Air |
| Stories Total | 1 |
| Size Interior | 1,500 - 2,000 Ft2 |
| Utility Water | Drilled Well |
Parking
| Attached Garage | |
| Garage |
Land
| Access Type | Year-round Access |
| Acreage | Yes |
| Sewer | Septic System |
| Size Depth | 2112 Ft |
| Size Frontage | 3145 Ft |
| Size Irregular | 3145 X 2112 Ft |
| Size Total Text | 3145 X 2112 Ft|50 - 100 Acres |
| Soil Type | Sand, Loam |
| Zoning Description | A2 |
Rooms
| Level | Type | Length | Width | Dimensions |
|---|---|---|---|---|
| Basement | Recreational, Games Room | 8.08 m | 3.68 m | 8.08 m x 3.68 m |
| Basement | Bedroom 2 | 4.09 m | 3.45 m | 4.09 m x 3.45 m |
| Basement | Bedroom 3 | 4.09 m | 2.95 m | 4.09 m x 2.95 m |
| Basement | Cold Room | 7.42 m | 2.64 m | 7.42 m x 2.64 m |
| Basement | Bathroom | 3.58 m | 1.63 m | 3.58 m x 1.63 m |
| Basement | Other | 3.68 m | 1.98 m | 3.68 m x 1.98 m |
| Basement | Other | 4.75 m | 2.77 m | 4.75 m x 2.77 m |
| Basement | Utility Room | 4.88 m | 4.65 m | 4.88 m x 4.65 m |
| Basement | Kitchen | 5.51 m | 3.71 m | 5.51 m x 3.71 m |
| Main Level | Living Room | 5.56 m | 3.02 m | 5.56 m x 3.02 m |
| Main Level | Family Room | 5.16 m | 3.94 m | 5.16 m x 3.94 m |
| Main Level | Dining Room | 3.07 m | 2.44 m | 3.07 m x 2.44 m |
| Main Level | Kitchen | 4.52 m | 2.44 m | 4.52 m x 2.44 m |
| Main Level | Laundry Room | 3.12 m | 1.75 m | 3.12 m x 1.75 m |
| Main Level | Bathroom | 3.53 m | 2.44 m | 3.53 m x 2.44 m |
| Main Level | Primary Bedroom | 6.73 m | 3.71 m | 6.73 m x 3.71 m |
| Main Level | Bedroom | 5 m | 3.53 m | 5 m x 3.53 m |
| Main Level | Bathroom | 2.82 m | 1.75 m | 2.82 m x 1.75 m |
Contact Us
Contact us for more information

Karie Montgomery
Broker
www.facebook.com/people/Karie-Montgomery/pfbid0TjsMYwLRu5pxV1a8wY8PEAmTdsAqYsuyXhSDFF3wz475x
ca.linkedin.com/in/karie-montgomery-78654044
www.instagram.com/broker_karie/
425 Dundas Street
Woodstock, Ontario N4S 1B8
(519) 539-6194
Riz Jadavji
Salesperson
www.therizteam.com/
www.facebook.com/TheRizTeam
twitter.com/therizteam
www.linkedin.com/in/riz-jadavji-12438326/
71 Weber St East Unit B
Kitchener, Ontario N2H 1C6
(519) 578-7300
(519) 742-9904
www.wollerealty.com/


















































