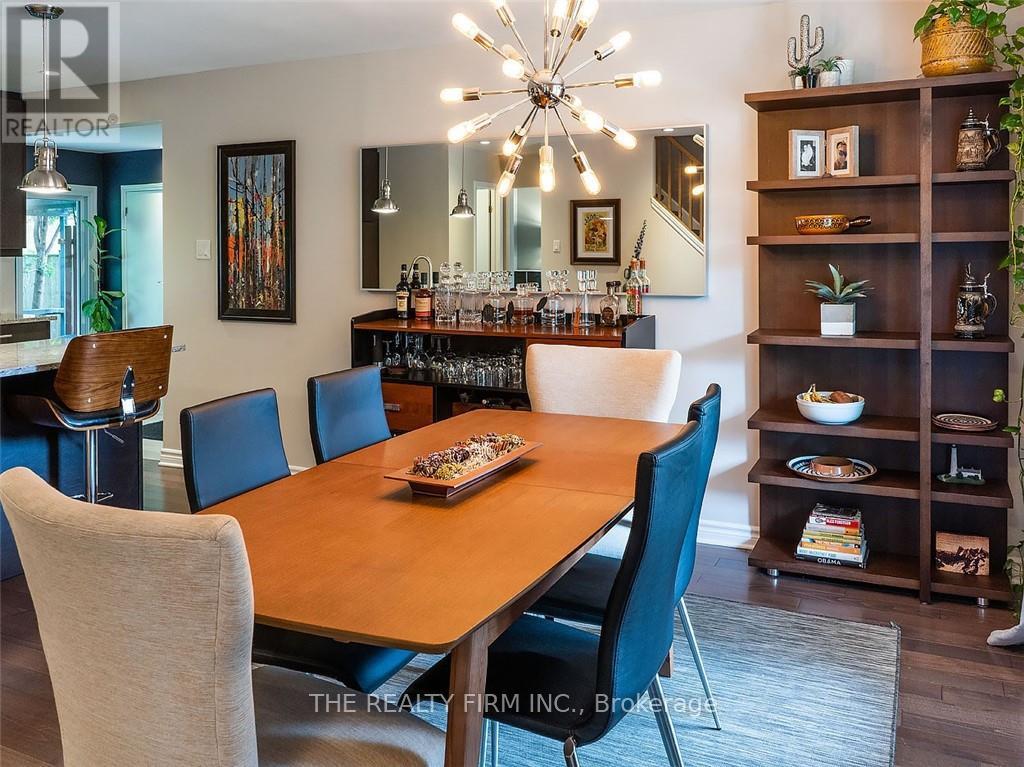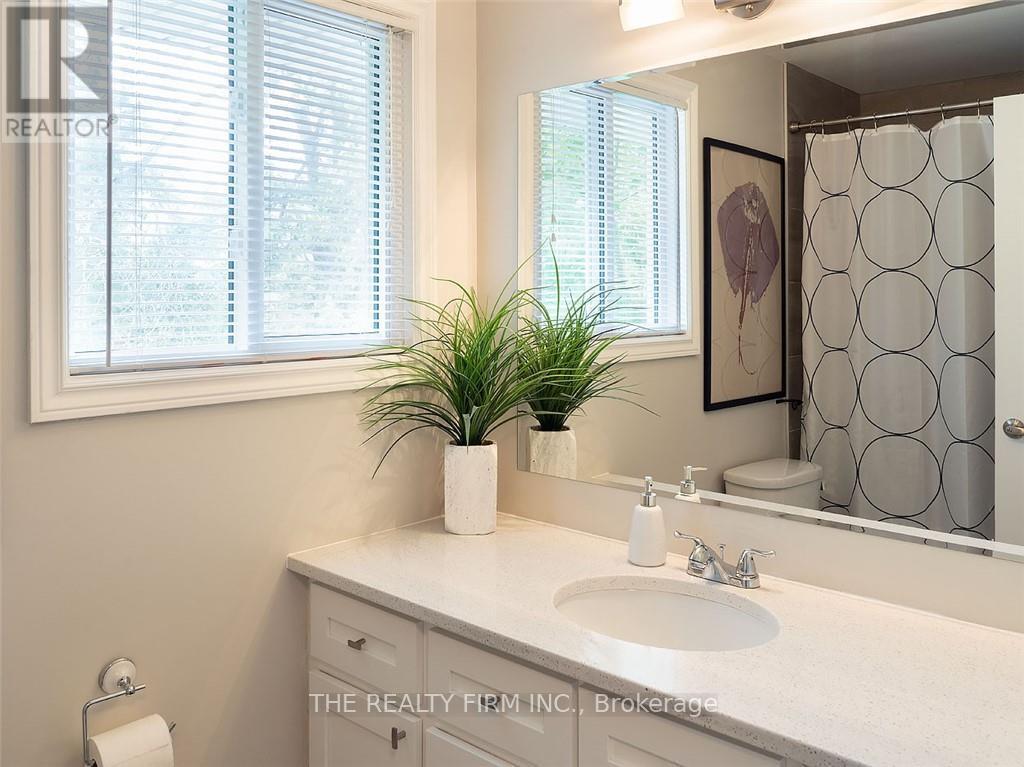253 Grand View Avenue London South, Ontario N6K 2S8
$3,250 Monthly
A+ leasing opportunity for the right family! Nestled on Grand View Ave in Byron, just steps from Commissioners Road, this 2 storey home is close to all amenities and is surrounded by house proud neighbours enjoying the quiet privacy of this upscale London enclave. The covered porch is the first amenity to greet you. The double front doors welcome you into a gracious foyer. On the left: a beautifully turned out living room w/fireplace, on the right, your open concept kitchen/dining space. Granite countertops in all wet areas plus elegant stainless appliances throughout. Lots of kitchen cabinetry plus tons of natural light through the upgraded windows. Clean single car garage w/opener. The office /mudroom leads to the main floor laundry or to the glass doors to a very private, fenced backyard. Several entertaining spaces for summertime relaxing. Upstairs 3 gracious bedrooms and 2 baths; the show stopper ensuite will make you never want to leave! Lots of closet space! The lower level also has a fireplace plus storage and a tidy workshop. Many recent upgrades. This leasing opportunity won't last! ** This is a linked property.** (id:61155)
Property Details
| MLS® Number | X12153202 |
| Property Type | Single Family |
| Community Name | South B |
| Amenities Near By | Park, Schools |
| Community Features | School Bus |
| Features | Sloping, Gazebo |
| Parking Space Total | 3 |
| Structure | Patio(s), Porch, Shed |
Building
| Bathroom Total | 3 |
| Bedrooms Above Ground | 3 |
| Bedrooms Total | 3 |
| Age | 51 To 99 Years |
| Amenities | Fireplace(s) |
| Appliances | Garage Door Opener Remote(s) |
| Basement Development | Finished |
| Basement Type | N/a (finished) |
| Construction Style Attachment | Detached |
| Cooling Type | Central Air Conditioning |
| Exterior Finish | Brick, Vinyl Siding |
| Fire Protection | Smoke Detectors |
| Fireplace Present | Yes |
| Fireplace Total | 2 |
| Foundation Type | Poured Concrete, Concrete |
| Half Bath Total | 1 |
| Heating Fuel | Natural Gas |
| Heating Type | Forced Air |
| Stories Total | 2 |
| Size Interior | 2,500 - 3,000 Ft2 |
| Type | House |
| Utility Water | Municipal Water |
Parking
| Attached Garage | |
| Garage |
Land
| Acreage | No |
| Fence Type | Fenced Yard |
| Land Amenities | Park, Schools |
| Sewer | Sanitary Sewer |
| Size Depth | 106 Ft |
| Size Frontage | 58 Ft |
| Size Irregular | 58 X 106 Ft ; Sloping |
| Size Total Text | 58 X 106 Ft ; Sloping |
Rooms
| Level | Type | Length | Width | Dimensions |
|---|---|---|---|---|
| Second Level | Primary Bedroom | 4.85 m | 3.35 m | 4.85 m x 3.35 m |
| Second Level | Bedroom 2 | 3.66 m | 3.35 m | 3.66 m x 3.35 m |
| Second Level | Bedroom 3 | 3.53 m | 2.67 m | 3.53 m x 2.67 m |
| Lower Level | Recreational, Games Room | 7.75 m | 3.4 m | 7.75 m x 3.4 m |
| Main Level | Living Room | 6.78 m | 3.53 m | 6.78 m x 3.53 m |
| Main Level | Kitchen | 6.4 m | 4.55 m | 6.4 m x 4.55 m |
| Main Level | Other | 2.74 m | 2.21 m | 2.74 m x 2.21 m |
Utilities
| Cable | Available |
| Sewer | Installed |
https://www.realtor.ca/real-estate/28323102/253-grand-view-avenue-london-south-south-b-south-b
Contact Us
Contact us for more information

Jennifer Long
Salesperson
734 Wellington Street
London, Ontario N6A 3S2
(519) 601-1160
































