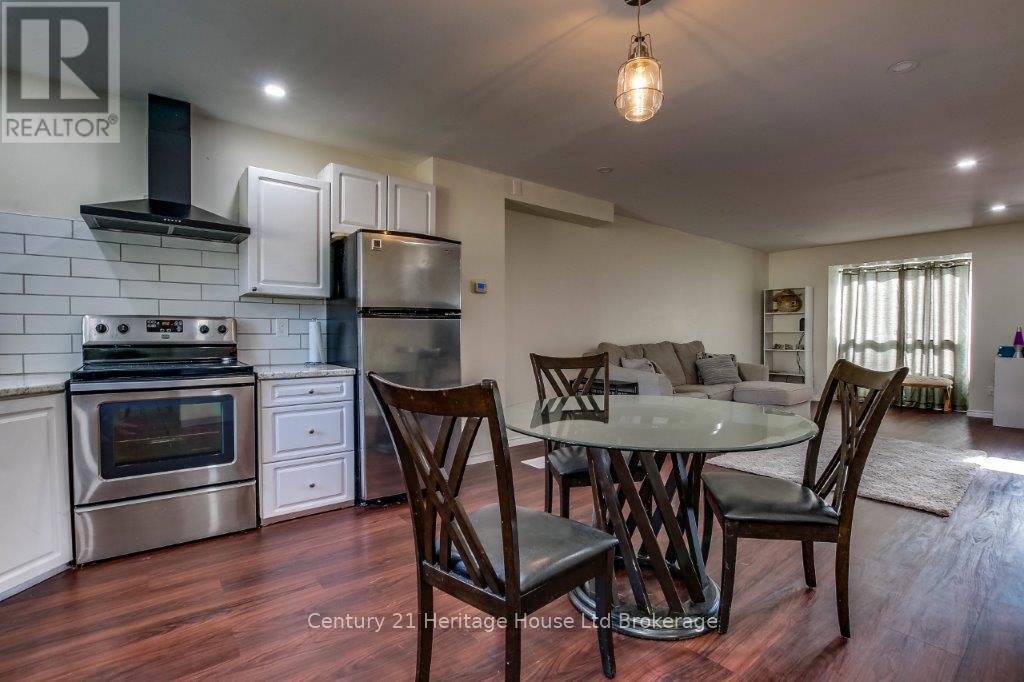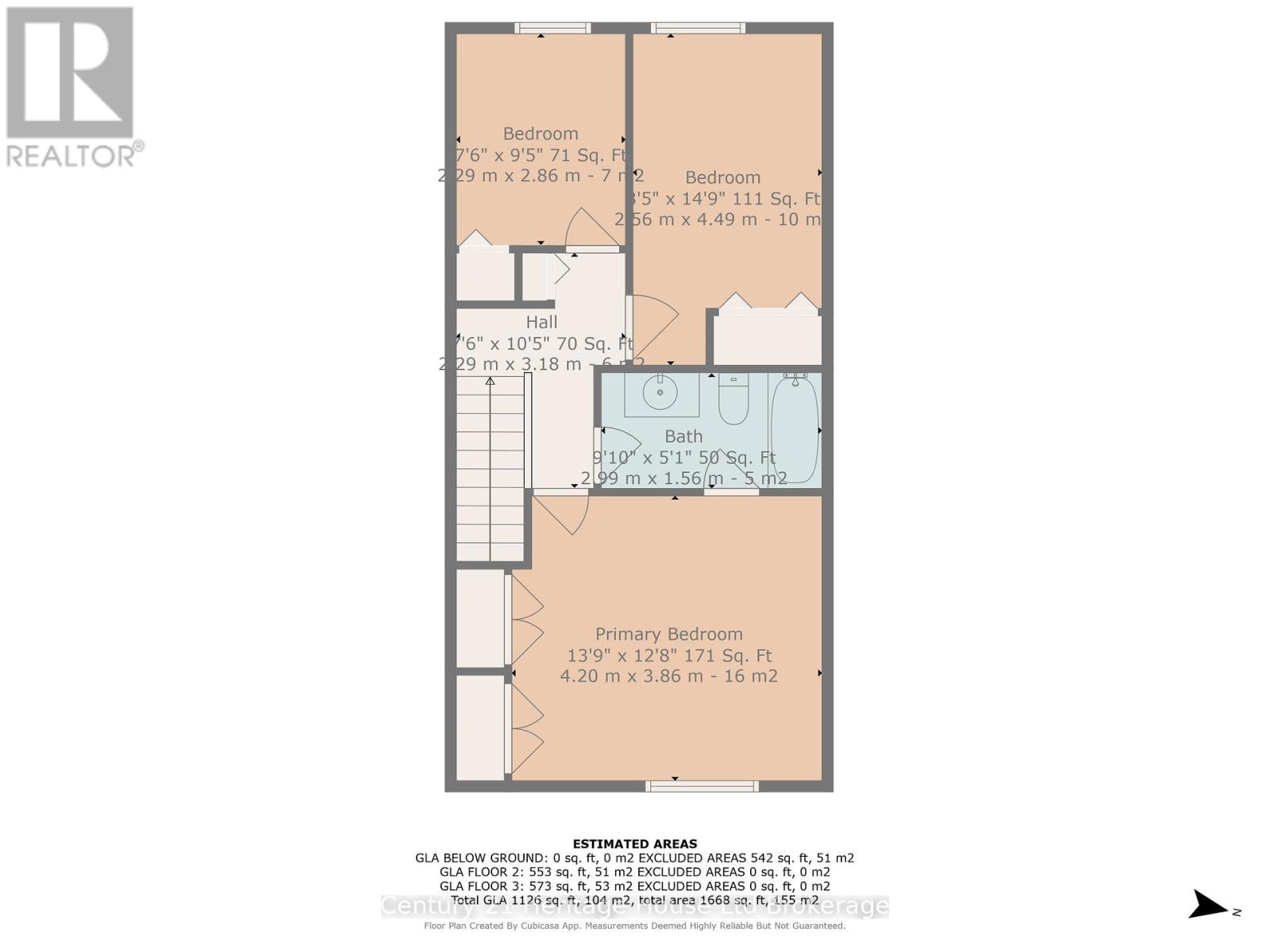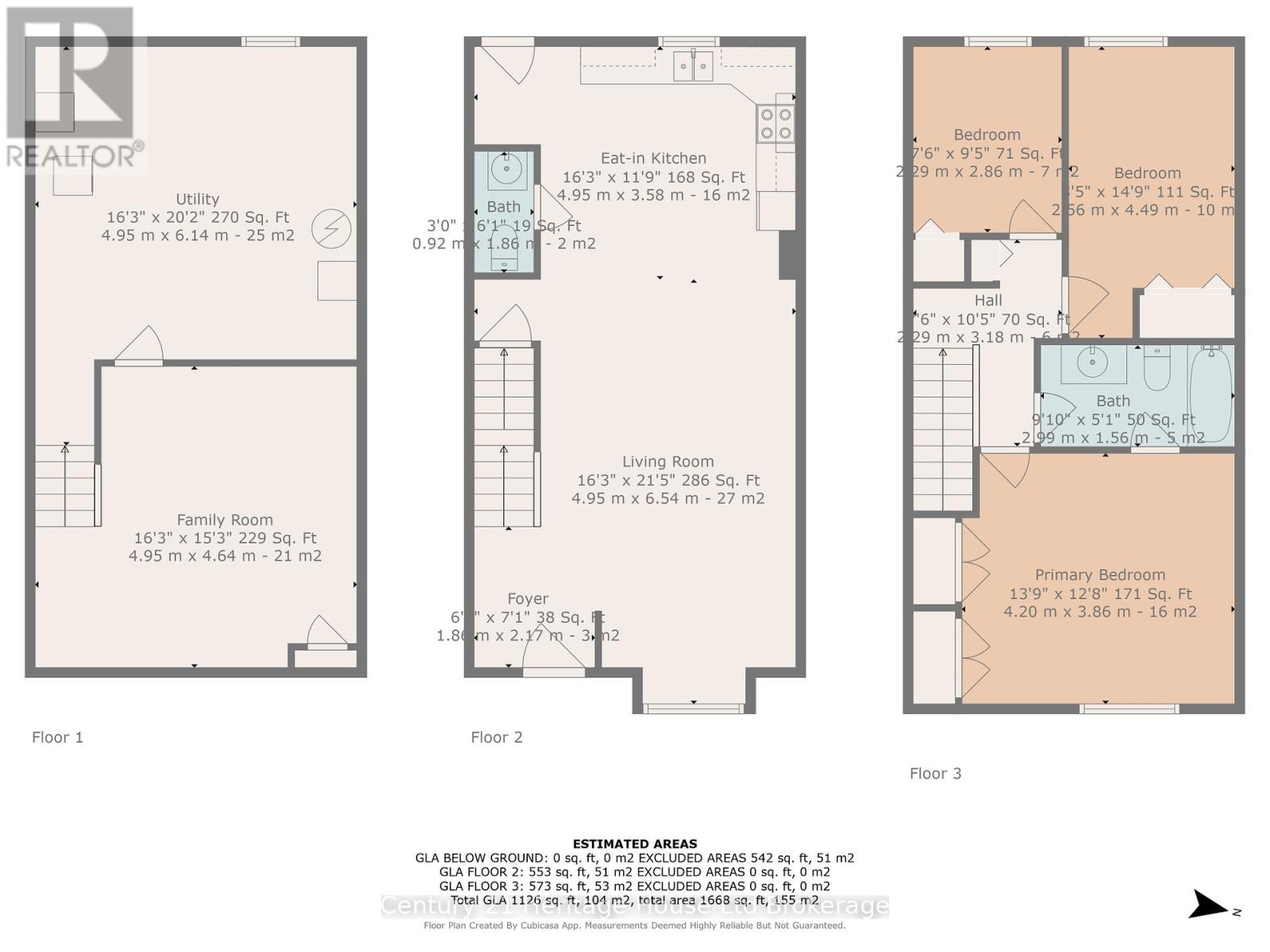2 - 247 Lansdowne Avenue Woodstock, Ontario N4T 1N6
3 Bedroom
2 Bathroom
1,000 - 1,199 ft2
Central Air Conditioning
Forced Air
$419,000Maintenance, Common Area Maintenance, Parking
$345 Monthly
Maintenance, Common Area Maintenance, Parking
$345 MonthlyCheck out this well maintained Open Concept condo. Every room is in great shape ready for you to move right in. The open concept allows for you to create spaces that would be too big for the traditional style. It is located on a secluded crescent of condos but has easy access to shopping, schools and the 401. (id:61155)
Property Details
| MLS® Number | X12160486 |
| Property Type | Single Family |
| Neigbourhood | Lansdowne Meadow |
| Community Name | Woodstock - North |
| Community Features | Pet Restrictions |
| Parking Space Total | 1 |
| Structure | Deck, Patio(s) |
Building
| Bathroom Total | 2 |
| Bedrooms Above Ground | 3 |
| Bedrooms Total | 3 |
| Age | 31 To 50 Years |
| Basement Development | Finished |
| Basement Type | N/a (finished) |
| Cooling Type | Central Air Conditioning |
| Exterior Finish | Aluminum Siding, Brick |
| Half Bath Total | 1 |
| Heating Fuel | Natural Gas |
| Heating Type | Forced Air |
| Stories Total | 2 |
| Size Interior | 1,000 - 1,199 Ft2 |
| Type | Row / Townhouse |
Parking
| No Garage |
Land
| Acreage | No |
Rooms
| Level | Type | Length | Width | Dimensions |
|---|---|---|---|---|
| Second Level | Bathroom | 2.99 m | 1.56 m | 2.99 m x 1.56 m |
| Second Level | Primary Bedroom | 4.2 m | 3.86 m | 4.2 m x 3.86 m |
| Second Level | Bedroom | 2.29 m | 2.86 m | 2.29 m x 2.86 m |
| Second Level | Bedroom | 2.56 m | 4.49 m | 2.56 m x 4.49 m |
| Basement | Family Room | 4.95 m | 4.64 m | 4.95 m x 4.64 m |
| Basement | Utility Room | 4.95 m | 6.14 m | 4.95 m x 6.14 m |
| Main Level | Kitchen | 4.95 m | 3.58 m | 4.95 m x 3.58 m |
| Main Level | Living Room | 4.95 m | 6.54 m | 4.95 m x 6.54 m |
| Main Level | Bathroom | 0.92 m | 1.86 m | 0.92 m x 1.86 m |
Contact Us
Contact us for more information

Brian Keeping
Salesperson
Century 21 Heritage House Ltd Brokerage
865 Dundas Street
Woodstock, Ontario N4S 1G8
865 Dundas Street
Woodstock, Ontario N4S 1G8
(519) 539-5646































