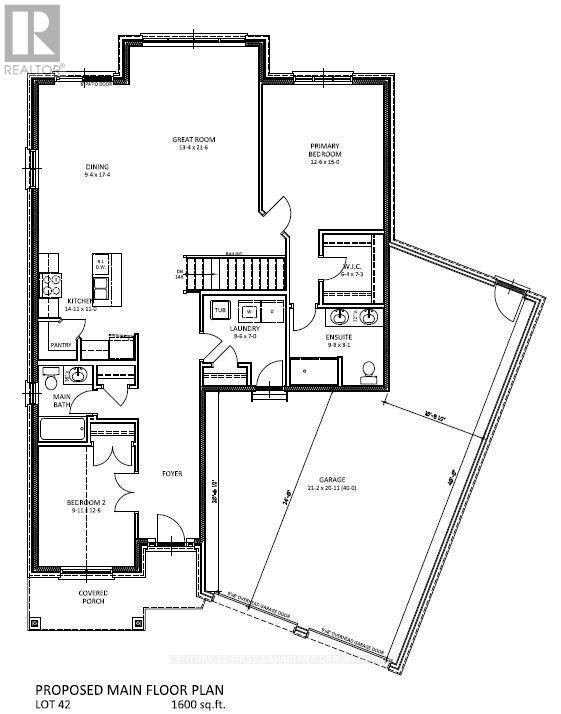176 Holloway Trail Middlesex Centre, Ontario N0M 2A0
$1,150,000
TO BE BUILT. This custom designed and built one floor by former Home Lottery Builder Vranic Homes encompasses all the features you want in your one floor: spacious, open concept, backing onto protected green space on a premium pie shaped lot. Tandem third garage for the workshop enthusiast! As a special incentive the basement will be completely finished to our standard specs; main floor has upgrades included in the price, including engineered hardwood flooring. There's still time to make alterations and choose your finishes! Visit the Vranic Model in Clear Skies! (id:61155)
Property Details
| MLS® Number | X12166562 |
| Property Type | Single Family |
| Community Name | Ilderton |
| Equipment Type | Water Heater |
| Features | Flat Site, Dry, Sump Pump |
| Parking Space Total | 5 |
| Rental Equipment Type | Water Heater |
Building
| Bathroom Total | 3 |
| Bedrooms Above Ground | 2 |
| Bedrooms Below Ground | 2 |
| Bedrooms Total | 4 |
| Age | New Building |
| Appliances | Garage Door Opener Remote(s) |
| Architectural Style | Bungalow |
| Basement Development | Partially Finished |
| Basement Type | Full (partially Finished) |
| Construction Style Attachment | Detached |
| Cooling Type | Central Air Conditioning, Air Exchanger |
| Exterior Finish | Brick, Vinyl Siding |
| Foundation Type | Poured Concrete |
| Heating Fuel | Natural Gas |
| Heating Type | Forced Air |
| Stories Total | 1 |
| Size Interior | 1,500 - 2,000 Ft2 |
| Type | House |
| Utility Water | Municipal Water |
Parking
| Attached Garage | |
| Garage |
Land
| Acreage | No |
| Sewer | Sanitary Sewer |
| Size Depth | 114 Ft ,7 In |
| Size Frontage | 37 Ft ,4 In |
| Size Irregular | 37.4 X 114.6 Ft |
| Size Total Text | 37.4 X 114.6 Ft|under 1/2 Acre |
Rooms
| Level | Type | Length | Width | Dimensions |
|---|---|---|---|---|
| Main Level | Great Room | 4 m | 6.5 m | 4 m x 6.5 m |
| Main Level | Dining Room | 2.8 m | 5.18 m | 2.8 m x 5.18 m |
| Main Level | Primary Bedroom | 3.84 m | 4.57 m | 3.84 m x 4.57 m |
| Main Level | Kitchen | 4.3 m | 3.35 m | 4.3 m x 3.35 m |
| Main Level | Bedroom 2 | 2.74 m | 3.81 m | 2.74 m x 3.81 m |
| Main Level | Laundry Room | 2.62 m | 2.13 m | 2.62 m x 2.13 m |
| Main Level | Recreational, Games Room | 3.84 m | 5.24 m | 3.84 m x 5.24 m |
| Main Level | Bedroom 3 | 3.47 m | 3 m | 3.47 m x 3 m |
Utilities
| Cable | Available |
| Electricity | Installed |
| Sewer | Installed |
https://www.realtor.ca/real-estate/28352028/176-holloway-trail-middlesex-centre-ilderton-ilderton
Contact Us
Contact us for more information

Kevin Knell
Salesperson
(519) 673-3390








