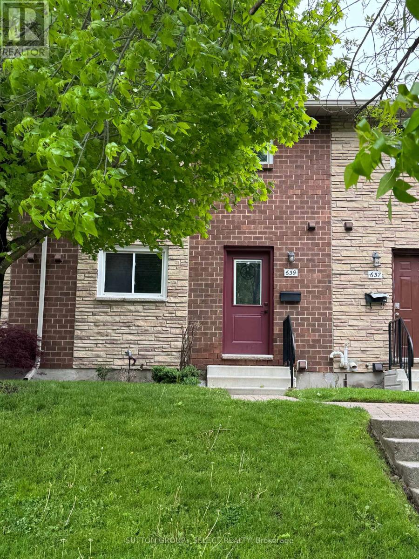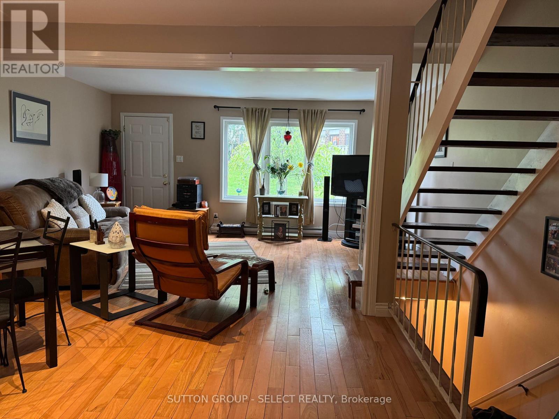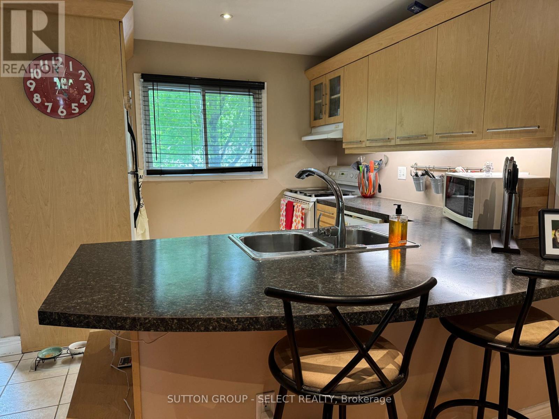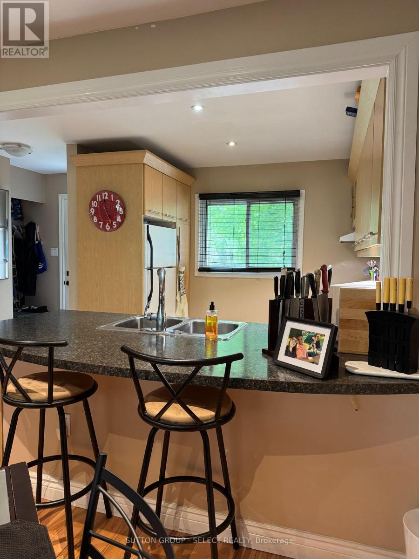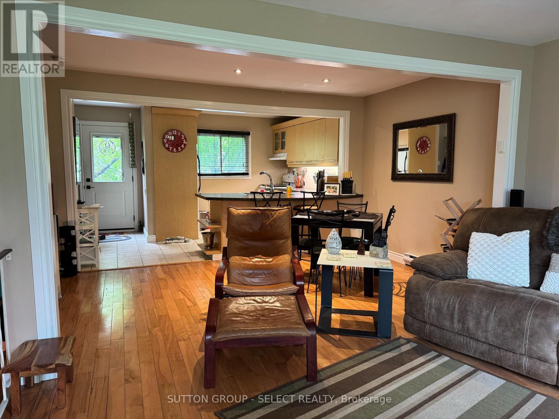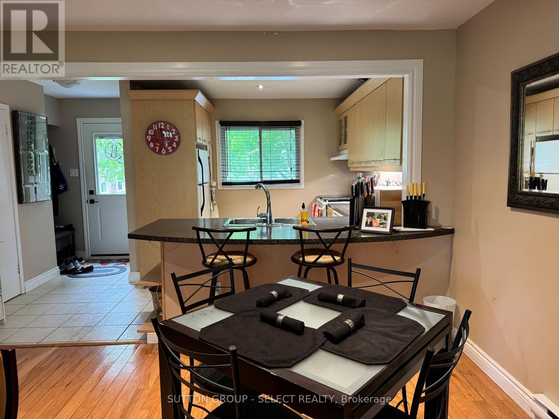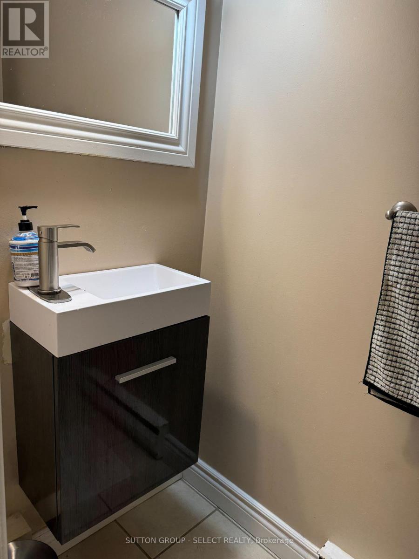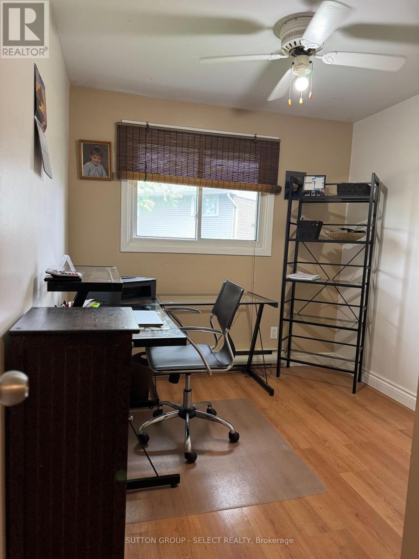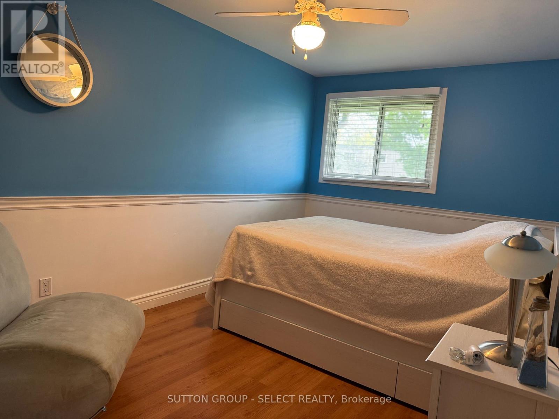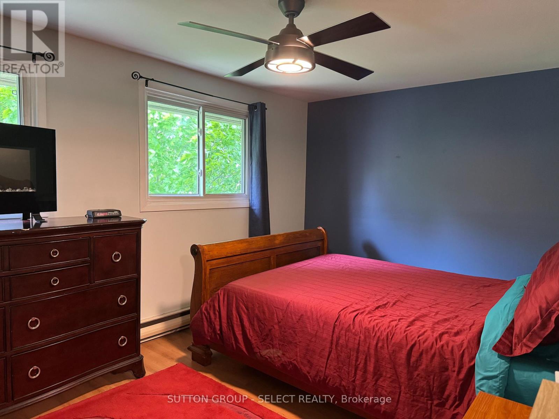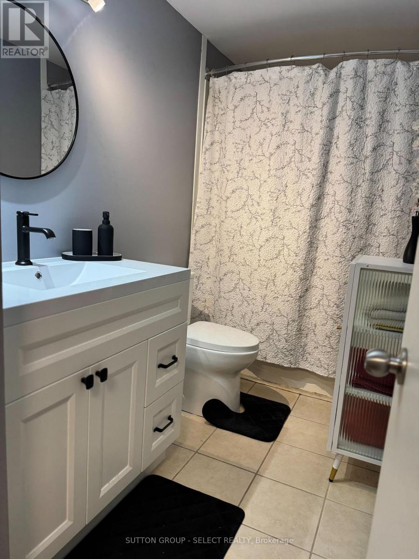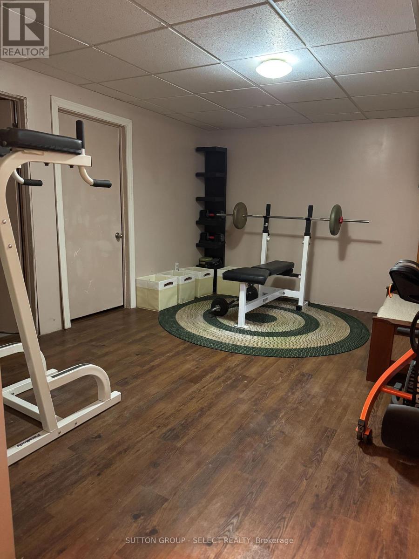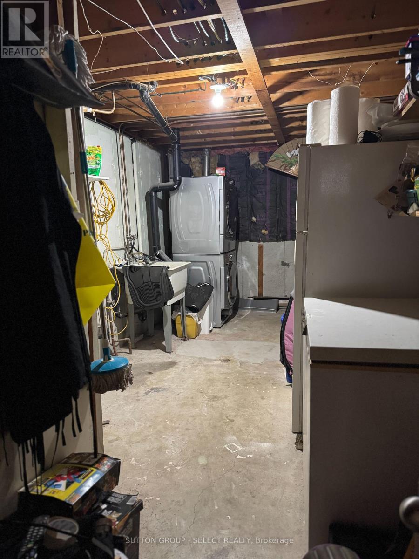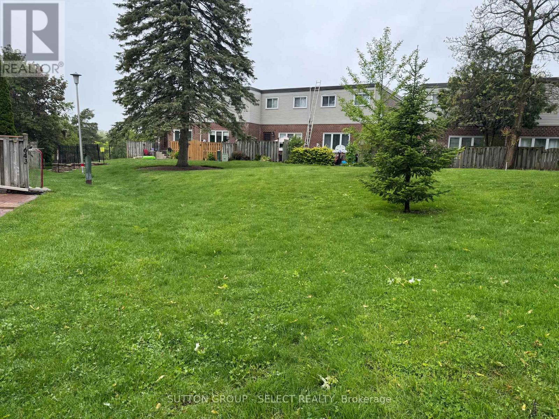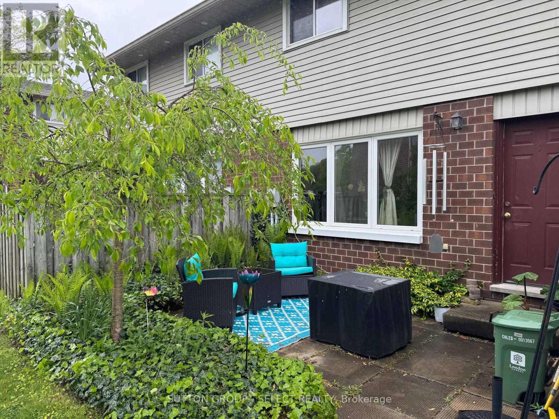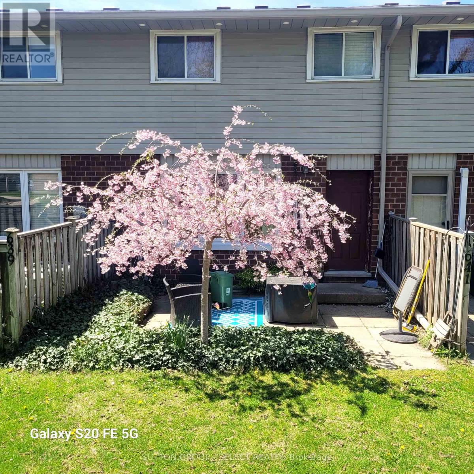639 Griffith Street London South, Ontario N6K 2S5
$450,500Maintenance, Common Area Maintenance, Water
$370 Monthly
Maintenance, Common Area Maintenance, Water
$370 MonthlyStep into this bright and inviting open-concept main floor with hardwood floors, featuring a stylishly updated kitchen and modernized bathroom perfect for contemporary living. Natural light pours in through a large picture window, illuminating the space and offering a seamless transition to your own private patio ideal for relaxing or entertaining. Both bathrooms have been tastefully updated, and the new front door adds a fresh, welcoming touch. The finished basement expands your living space with a versatile office and a dedicated area perfect for a home gym, hobby room, or creative studio ready to adapt to your lifestyle. All appliances are included, making your move easy and hassle-free. Ideally located just steps from Boler Mountain, you'll enjoy year-round outdoor activities. Plus, you're close to top-rated schools, scenic walking trails, and all the shops, cafes, and conveniences that make Byron one of Londons most desirable, established communities. Set within a well-maintained, friendly complex, this is a rare opportunity to enjoy comfort, community, and convenience in one of the city's most sought-after neighbourhoods. (id:61155)
Property Details
| MLS® Number | X12168912 |
| Property Type | Single Family |
| Community Name | South K |
| Amenities Near By | Public Transit, Schools, Ski Area |
| Community Features | Pet Restrictions |
| Features | Hilly |
| Parking Space Total | 2 |
| Structure | Patio(s) |
Building
| Bathroom Total | 2 |
| Bedrooms Above Ground | 3 |
| Bedrooms Total | 3 |
| Age | 51 To 99 Years |
| Appliances | Dishwasher, Dryer, Stove, Washer, Refrigerator |
| Basement Type | Full |
| Exterior Finish | Brick, Aluminum Siding |
| Foundation Type | Concrete |
| Half Bath Total | 1 |
| Heating Fuel | Electric |
| Heating Type | Baseboard Heaters |
| Stories Total | 2 |
| Size Interior | 600 - 699 Ft2 |
| Type | Row / Townhouse |
Parking
| No Garage | |
| Shared |
Land
| Acreage | No |
| Land Amenities | Public Transit, Schools, Ski Area |
| Landscape Features | Landscaped |
Rooms
| Level | Type | Length | Width | Dimensions |
|---|---|---|---|---|
| Second Level | Bedroom | 2.74 m | 2.64 m | 2.74 m x 2.64 m |
| Second Level | Bedroom | 2.74 m | 2.43 m | 2.74 m x 2.43 m |
| Second Level | Primary Bedroom | 3.05 m | 4.57 m | 3.05 m x 4.57 m |
| Main Level | Kitchen | 3.04 m | 2.84 m | 3.04 m x 2.84 m |
| Main Level | Den | 4.31 m | 2.74 m | 4.31 m x 2.74 m |
| Main Level | Living Room | 4.31 m | 3.65 m | 4.31 m x 3.65 m |
https://www.realtor.ca/real-estate/28356935/639-griffith-street-london-south-south-k-south-k
Contact Us
Contact us for more information
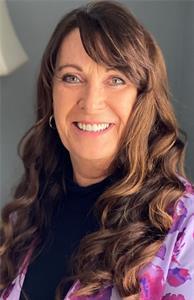
Joan Witt
Salesperson
(519) 282-7849
(519) 433-4331



