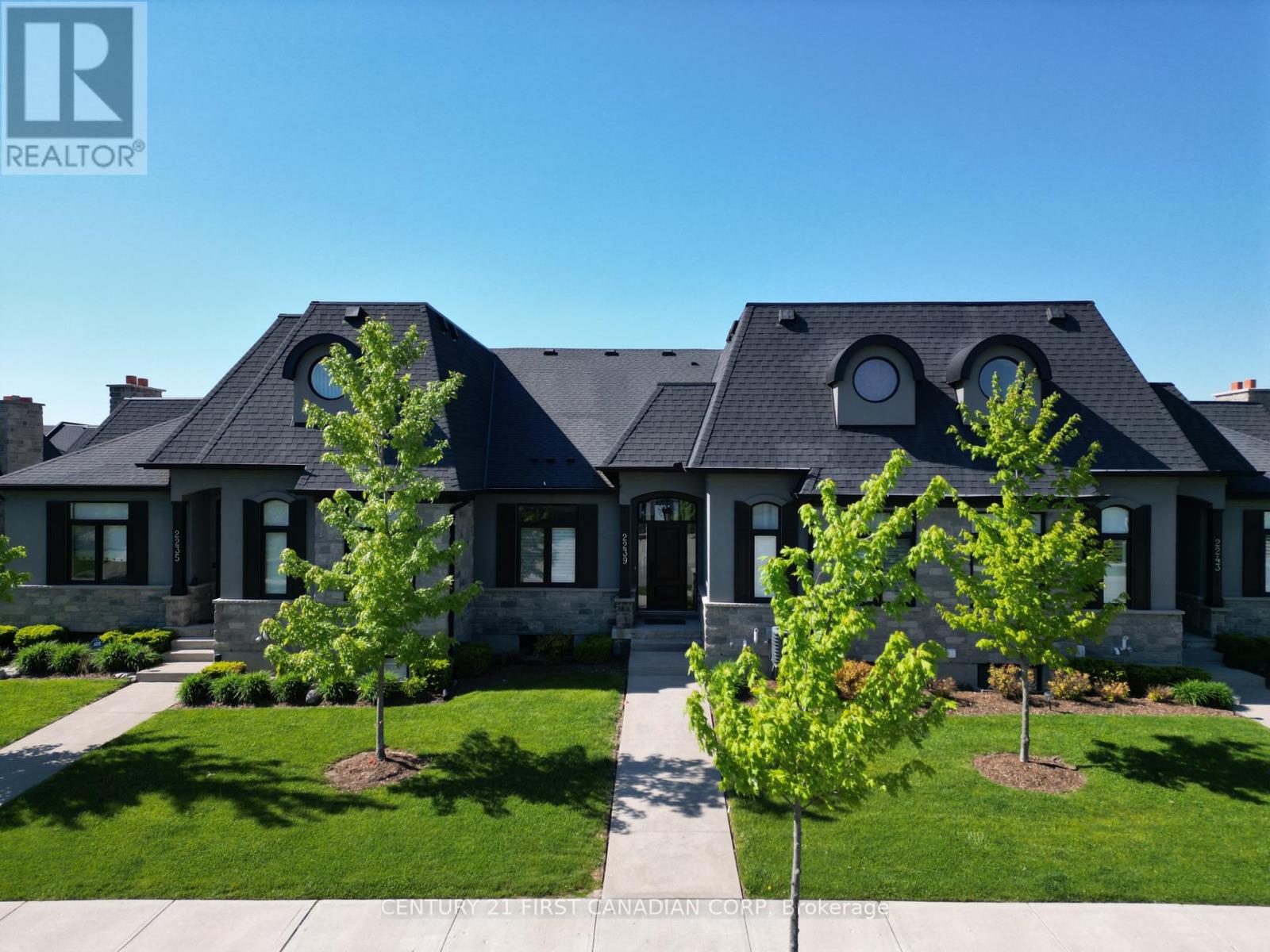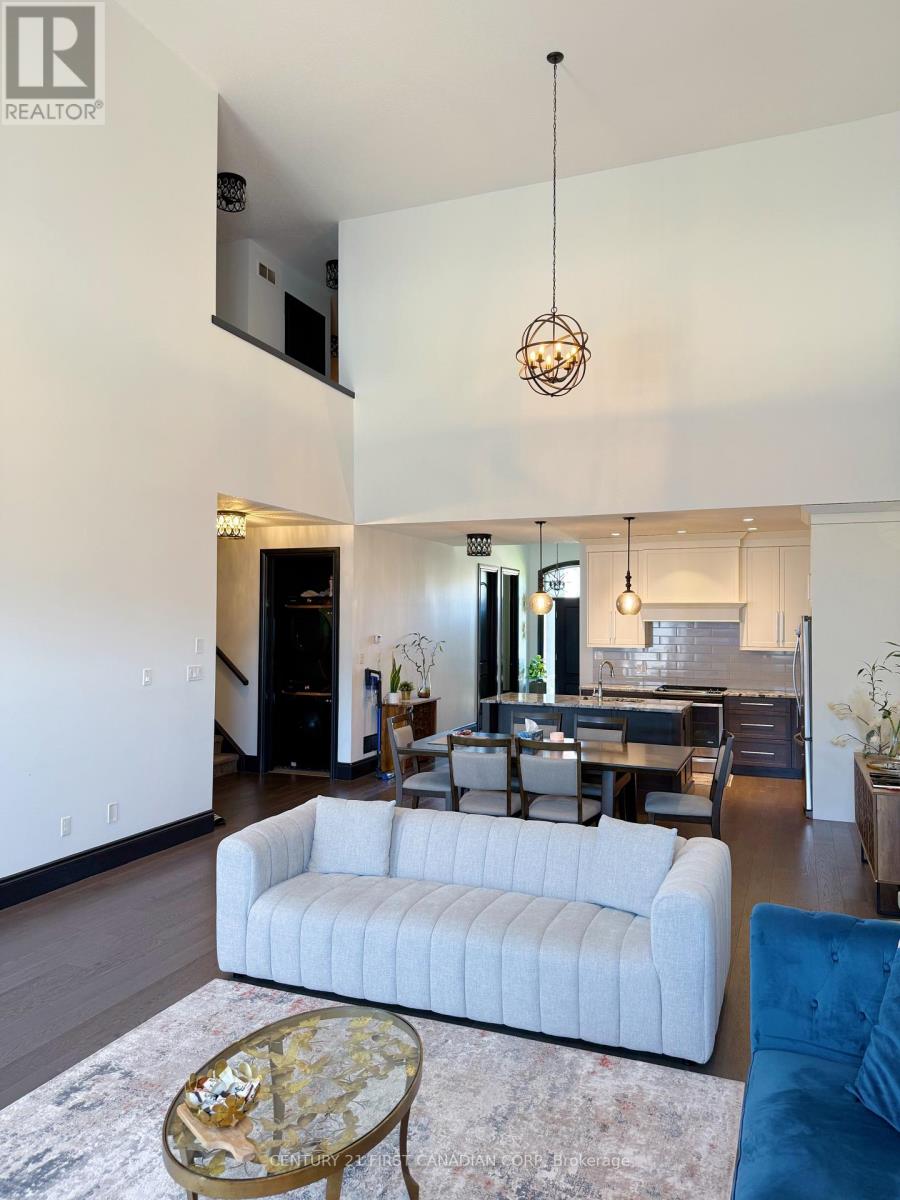2239 Callingham Drive London North, Ontario N6G 5B8
$3,250 MonthlyMaintenance,
$425 Monthly
Maintenance,
$425 MonthlyWelcome to 2239 Callingham Drive - Spacious Bungaloft Condo for Lease in North London. Experience low-maintenance living with the convenience of an urban lifestyle in this beautifully built bungaloft condo, located in the sought-after Meadows of Sunningdale. Nestled in North London, this home offers quick access to top-rated restaurants, shops, and essential amenities. Step inside and be impressed by the soaring vaulted ceilings and high-end finishes throughout. The main floor features a bright, open-concept layout with a generous kitchen, dining area, and living room - perfect for both everyday living and entertaining. Also on the main level are two spacious bedrooms, including a primary suite with a private ensuite. Upstairs, you'll find a third bedroom, a full bathroom, and a versatile loft space - ideal as a second family room, home office, or an additional bedroom. The basement offers ample storage for all your needs. Conveniently located just minutes from Upper Richmond Village, Masonville Mall, University Hospital, and Western University, this home is ideal for families or professionals seeking comfort, space, and prime location. Rental applications must include: references, credit report, photo ID, and financial supporting documents. Utilities are extra. (id:61155)
Property Details
| MLS® Number | X12174252 |
| Property Type | Single Family |
| Community Name | North R |
| Community Features | Pet Restrictions |
| Features | Flat Site, Sump Pump |
| Parking Space Total | 3 |
Building
| Bathroom Total | 3 |
| Bedrooms Above Ground | 3 |
| Bedrooms Total | 3 |
| Age | 6 To 10 Years |
| Amenities | Visitor Parking |
| Appliances | Dishwasher, Dryer, Stove, Washer, Refrigerator |
| Basement Development | Unfinished |
| Basement Type | Full (unfinished) |
| Cooling Type | Central Air Conditioning |
| Exterior Finish | Stucco, Stone |
| Fireplace Present | Yes |
| Fireplace Total | 1 |
| Foundation Type | Poured Concrete |
| Heating Fuel | Natural Gas |
| Heating Type | Forced Air |
| Stories Total | 2 |
| Size Interior | 2,250 - 2,499 Ft2 |
| Type | Row / Townhouse |
Parking
| Attached Garage | |
| Garage |
Land
| Acreage | No |
Rooms
| Level | Type | Length | Width | Dimensions |
|---|---|---|---|---|
| Second Level | Bedroom | 5.44 m | 4.09 m | 5.44 m x 4.09 m |
| Second Level | Bathroom | 2.84 m | 1.8 m | 2.84 m x 1.8 m |
| Second Level | Office | 2.59 m | 4.06 m | 2.59 m x 4.06 m |
| Second Level | Loft | 4.5 m | 3.35 m | 4.5 m x 3.35 m |
| Main Level | Other | 9.14 m | 6.76 m | 9.14 m x 6.76 m |
| Main Level | Kitchen | 2.74 m | 3.81 m | 2.74 m x 3.81 m |
| Main Level | Bathroom | 1.84 m | 1.67 m | 1.84 m x 1.67 m |
| Main Level | Bedroom | 3.81 m | 3.33 m | 3.81 m x 3.33 m |
| Main Level | Primary Bedroom | 4.85 m | 4.09 m | 4.85 m x 4.09 m |
https://www.realtor.ca/real-estate/28368505/2239-callingham-drive-london-north-north-r-north-r
Contact Us
Contact us for more information

Hao Lan
Salesperson
haolan.ca/
www.instagram.com/haolan.ca/
www.linkedin.com/in/haolan-ca/
(519) 673-3390




















