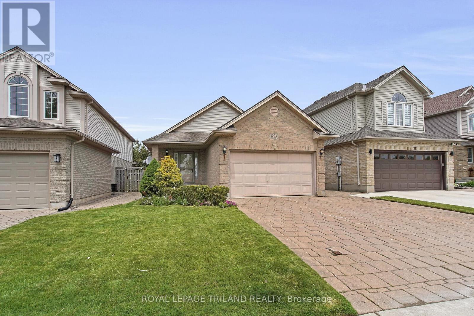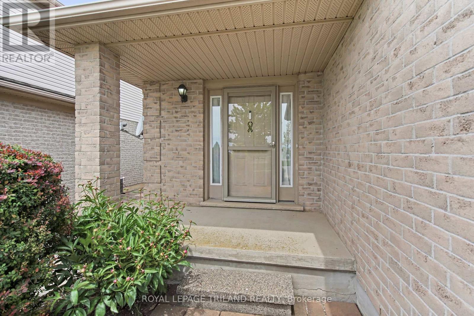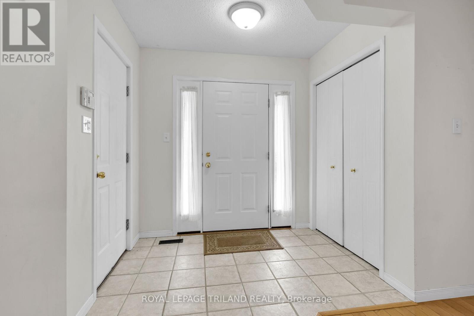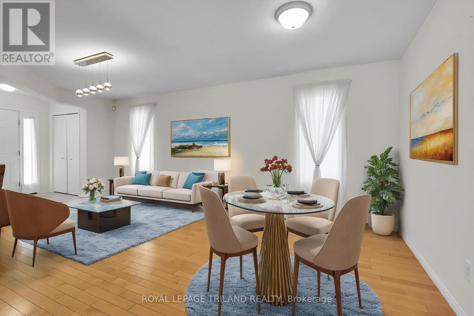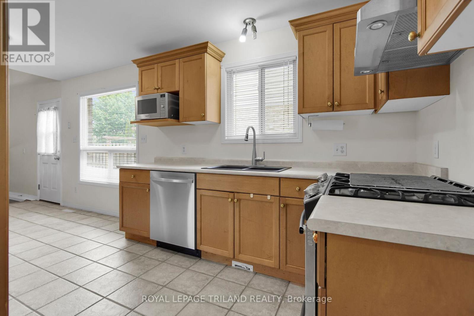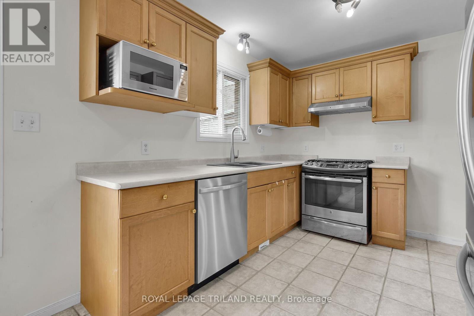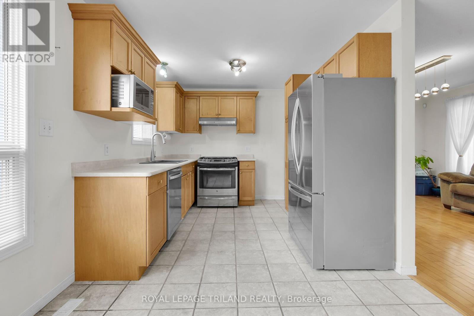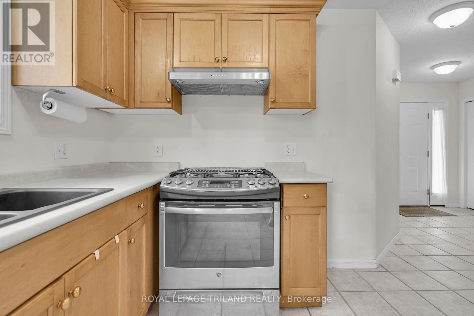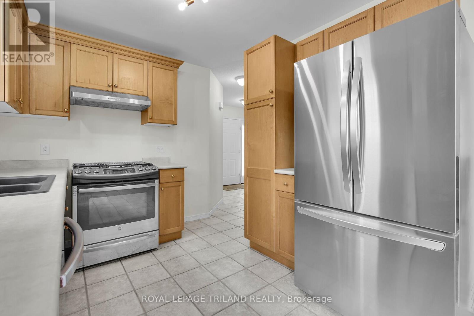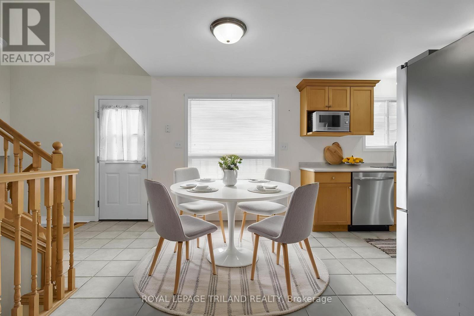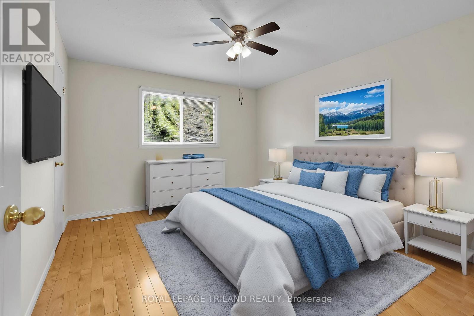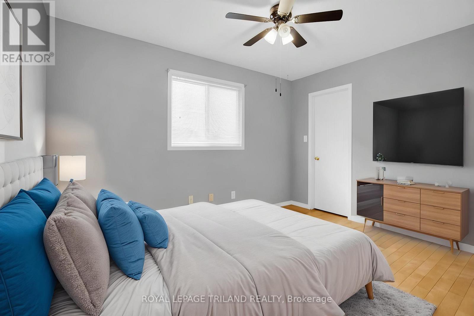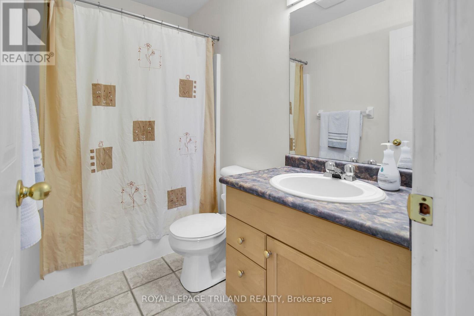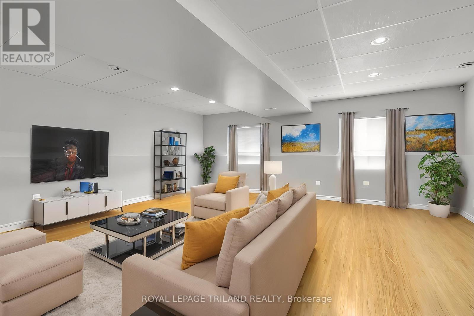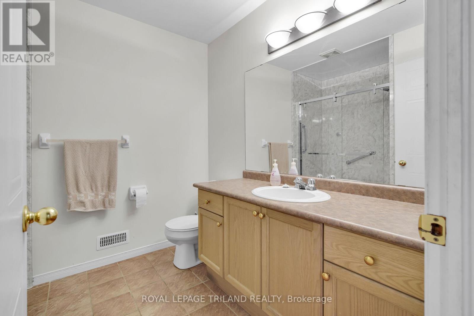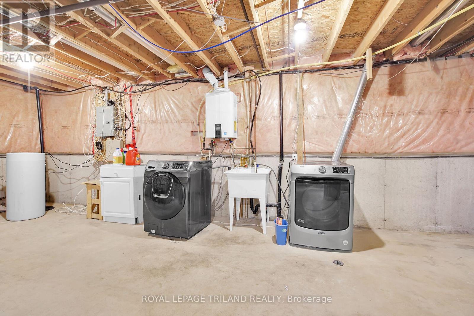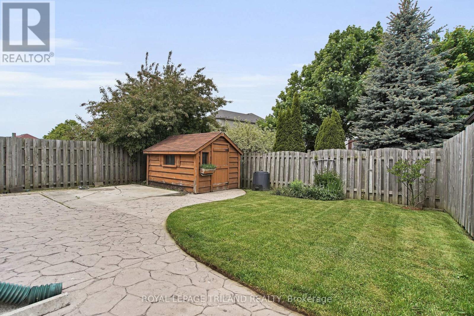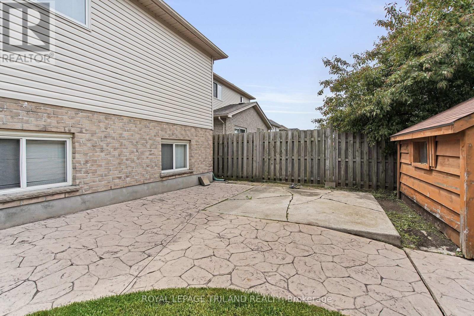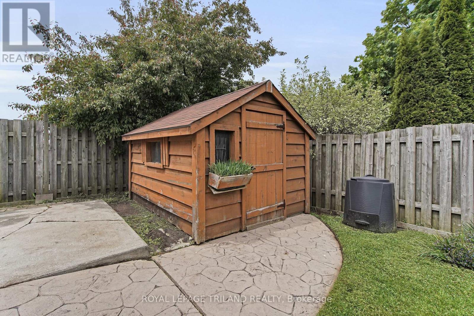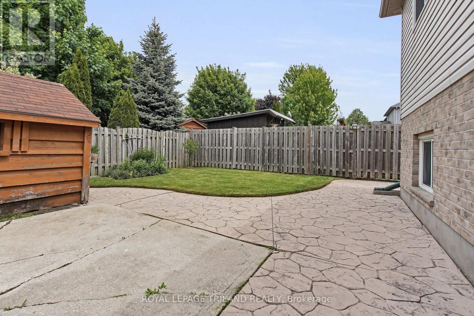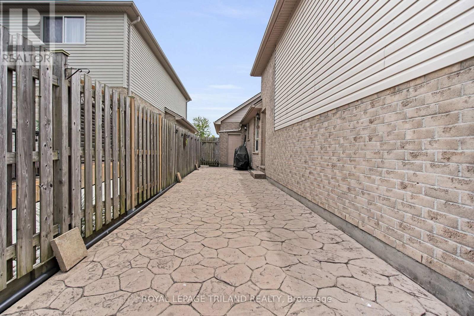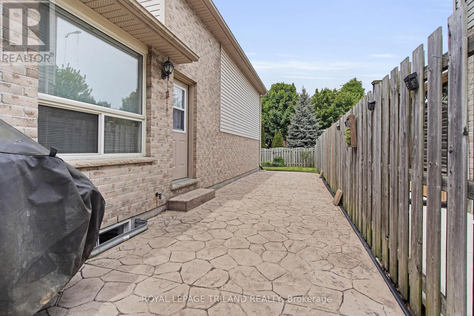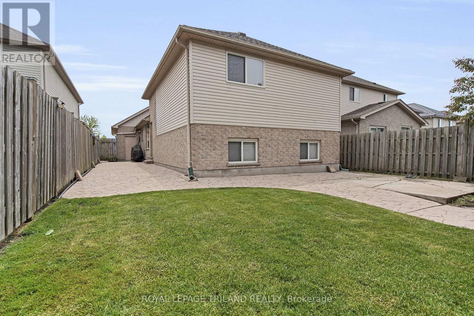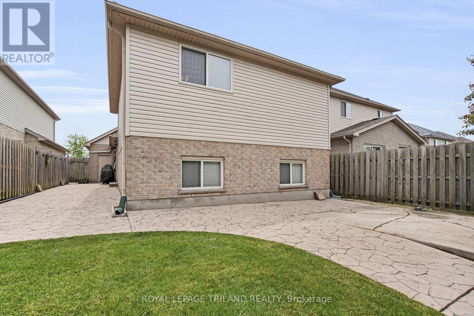1204 Darnley Boulevard London South, Ontario N6M 1J4
$639,900
Nestled in the heart of the thriving Summerside neighbourhood, this charming back-split offers the perfect blend of comfort, style, and an unbeatable location directly across from an expansive green space, with Splash Pad, Playground Equipment and Soccer fields. Step inside and be greeted by a bright and spacious main floor, featuring a versatile living and dining room ideal for entertaining. The eat-in kitchen, boasts sleek, newer stainless steel appliances, with side walkout to patio.Upstairs, you'll find three bedrooms, providing comfortable retreats for everyone in the family. A well-appointed four-piece bathroom completes this level.The lower level is a true highlight, with natural light from two large above-ground windows, this expansive space offers a very large and flexible family room, perfect for movie nights, a home office, or a dedicated play area. A convenient three-piece bathroom on this level adds to the home's functionality.The lowest level provides an ample storage potential, ensuring everything has its place, and conveniently houses the laundry area. Garage is snug for two cars but workable. While some photos are virtually staged to showcase the home's incredible potential, you'll immediately appreciate the thoughtful layout and ample space this property offers. Summerside is renowned for its family-friendly atmosphere, excellent schools, and convenient access to amenities and the 401, making this an exceptional opportunity to live in one of London's most sought-after communities. (id:61155)
Property Details
| MLS® Number | X12180737 |
| Property Type | Single Family |
| Community Name | South U |
| Features | Flat Site |
| Parking Space Total | 4 |
| Structure | Patio(s) |
Building
| Bathroom Total | 2 |
| Bedrooms Above Ground | 3 |
| Bedrooms Total | 3 |
| Age | 16 To 30 Years |
| Appliances | Garage Door Opener Remote(s), Water Heater - Tankless, Water Softener, Dishwasher, Dryer, Stove, Washer, Refrigerator |
| Construction Style Attachment | Detached |
| Construction Style Split Level | Backsplit |
| Cooling Type | Central Air Conditioning |
| Exterior Finish | Brick, Vinyl Siding |
| Foundation Type | Poured Concrete |
| Heating Fuel | Natural Gas |
| Heating Type | Forced Air |
| Size Interior | 700 - 1,100 Ft2 |
| Type | House |
| Utility Water | Municipal Water |
Parking
| Attached Garage | |
| Garage |
Land
| Acreage | No |
| Landscape Features | Landscaped |
| Sewer | Sanitary Sewer |
| Size Depth | 115 Ft ,9 In |
| Size Frontage | 36 Ft ,1 In |
| Size Irregular | 36.1 X 115.8 Ft |
| Size Total Text | 36.1 X 115.8 Ft |
| Zoning Description | Res |
Rooms
| Level | Type | Length | Width | Dimensions |
|---|---|---|---|---|
| Second Level | Primary Bedroom | 4.02 m | 3.54 m | 4.02 m x 3.54 m |
| Second Level | Bedroom 2 | 2.82 m | 3.69 m | 2.82 m x 3.69 m |
| Second Level | Bedroom 3 | 2.94 m | 2.82 m | 2.94 m x 2.82 m |
| Second Level | Bathroom | 2.47 m | 1.48 m | 2.47 m x 1.48 m |
| Lower Level | Family Room | 6.26 m | 5.26 m | 6.26 m x 5.26 m |
| Lower Level | Bathroom | 2.3 m | 2.58 m | 2.3 m x 2.58 m |
| Main Level | Living Room | 6.18 m | 3.13 m | 6.18 m x 3.13 m |
| Main Level | Foyer | 2.32 m | 1.69 m | 2.32 m x 1.69 m |
| Main Level | Dining Room | 2.96 m | 2.51 m | 2.96 m x 2.51 m |
| Main Level | Kitchen | 3.07 m | 2.95 m | 3.07 m x 2.95 m |
https://www.realtor.ca/real-estate/28383026/1204-darnley-boulevard-london-south-south-u-south-u
Contact Us
Contact us for more information
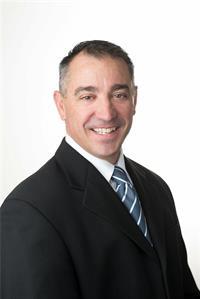
Matt Young
Broker
(519) 672-9880
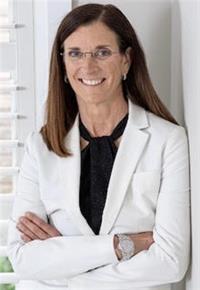
Amy Young
Salesperson
(519) 854-3229
(519) 672-9880



