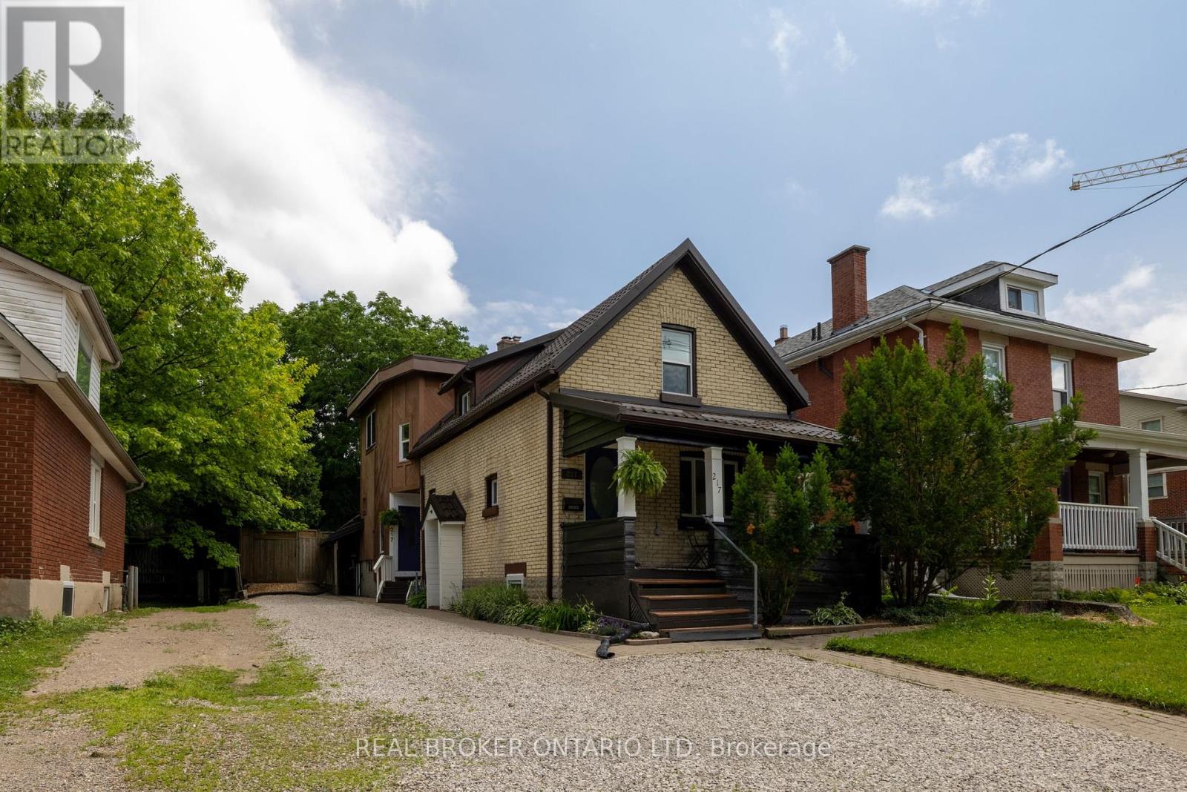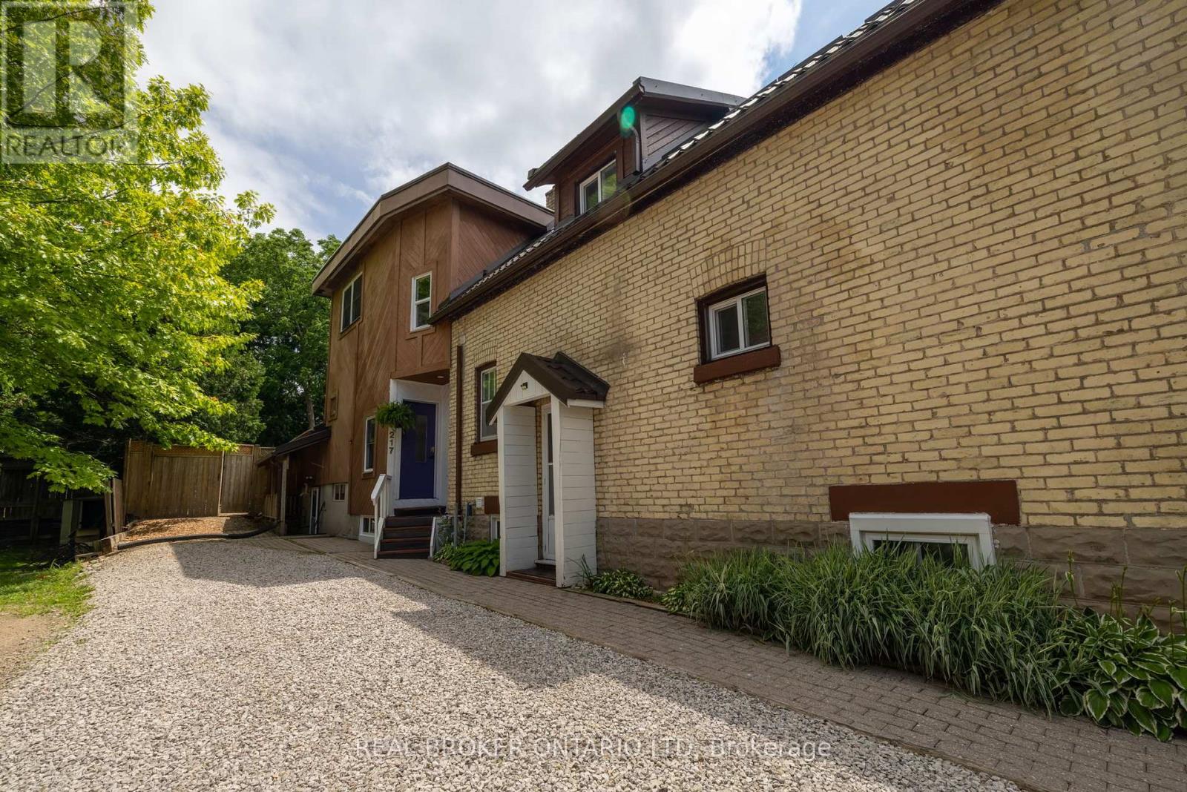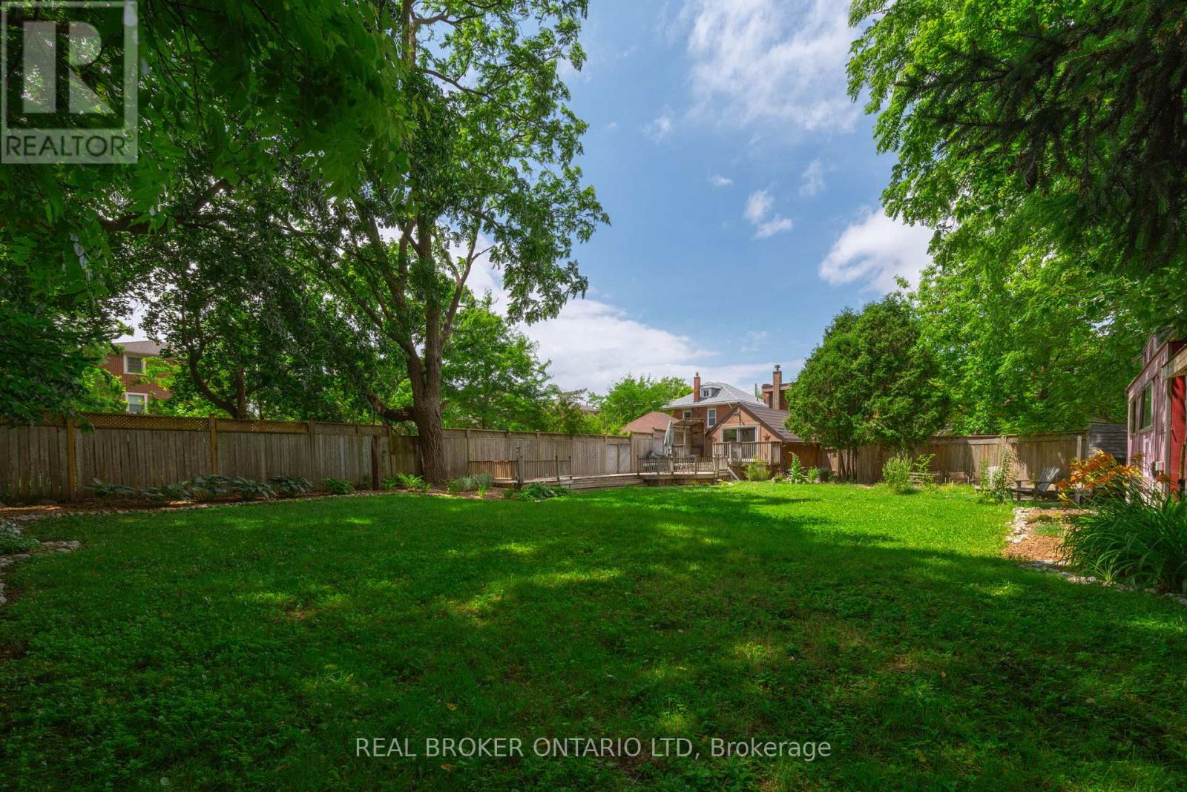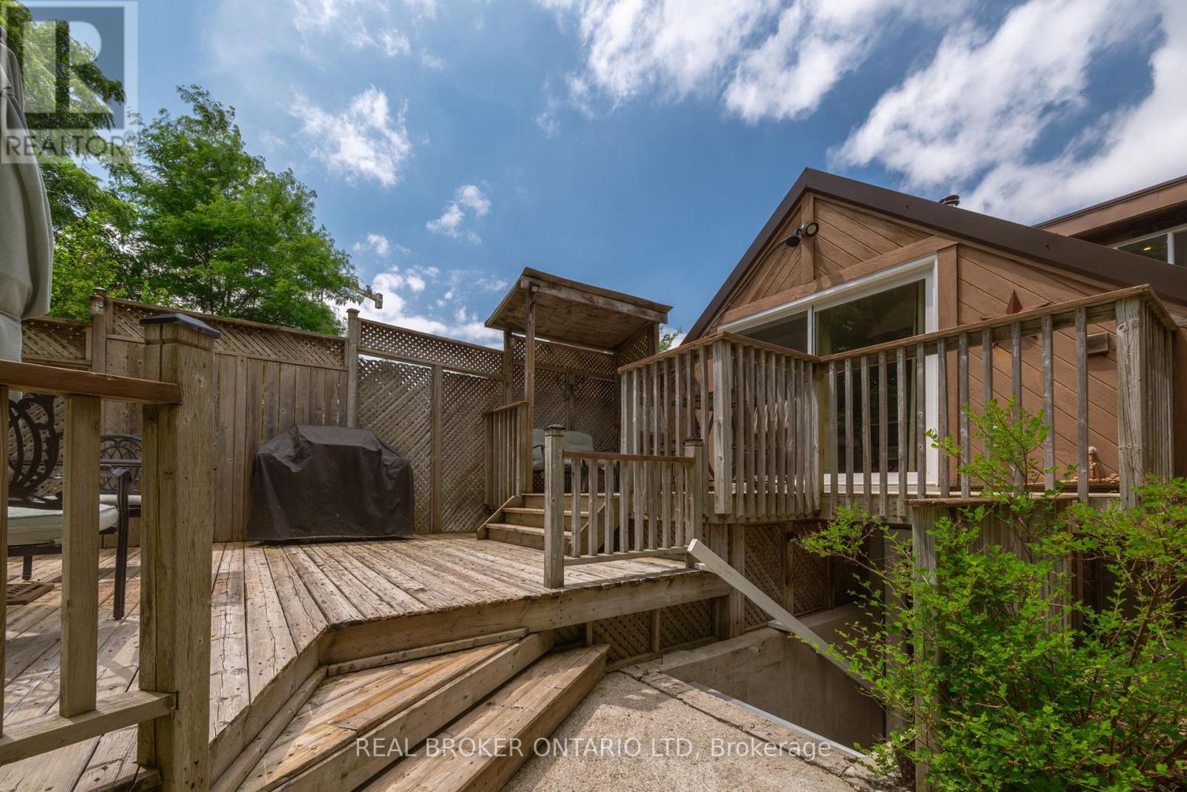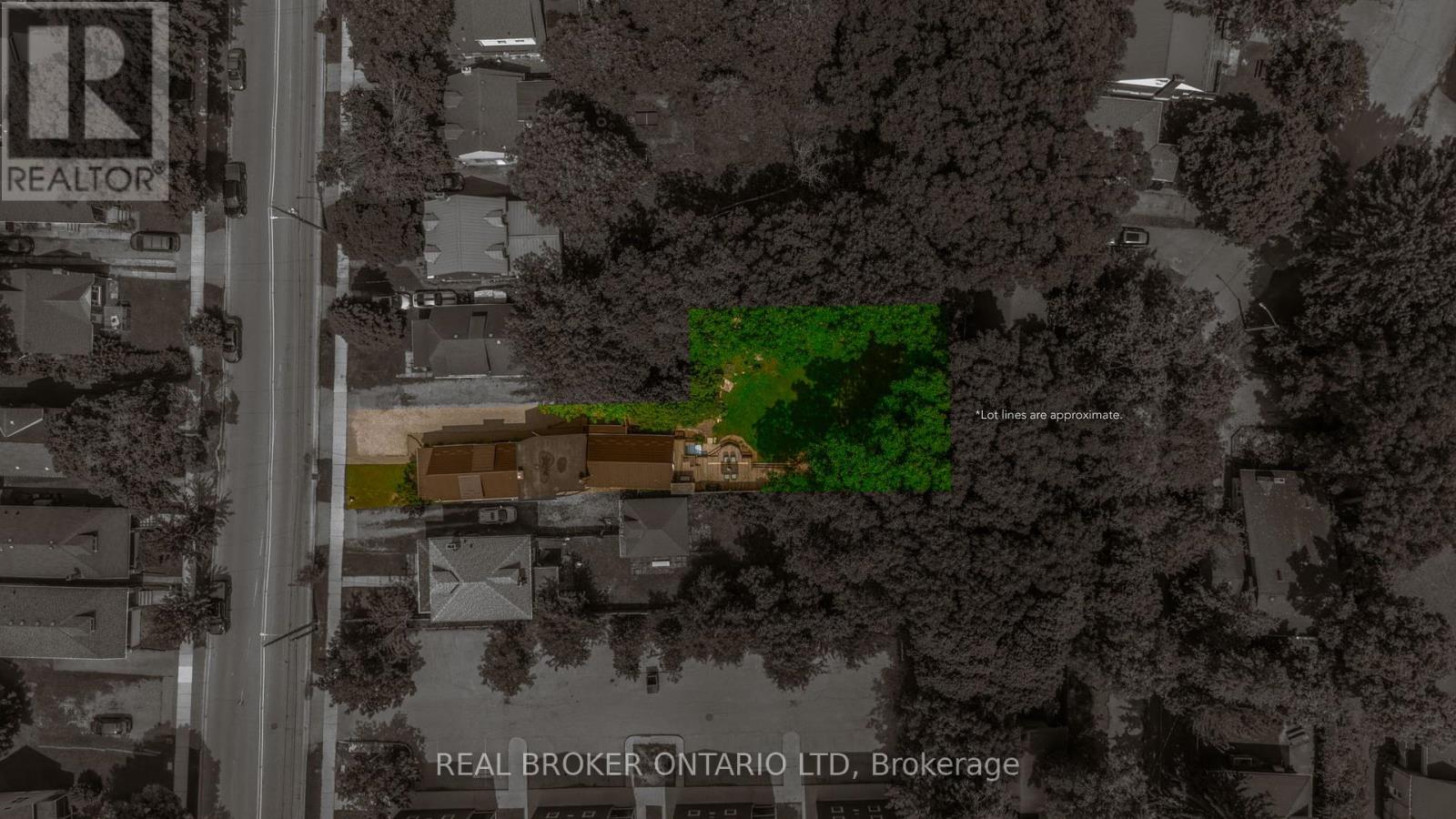217 Epworth Avenue London East, Ontario N6A 2M2
$899,000
Welcome to 217 Epworth Avenue - a rare opportunity in the heart of the Western University rental corridor. Just a short walk to Kings College and the main Western gates, this duplex is primed for immediate occupancy, re-tenanting, or a complete redevelopment vision. Purpose-built and set on a large irregular, double-wide lot measuring approximately 71 feet across at the rear and 209 feet deep, the property offers endless possibilities: expansion, additional units, or full redevelopment (buyers to verify with the City). Thoughtfully updated with longevity and efficiency in mind, the home features a steel roof, fully inspected and updated electrical, and new high-performance windows throughout. Inside are two fully self-contained units with flexible configurations and endless reconfiguration possibilities. The main floor offers a spacious layout featuring a large rear lounge, kitchen, bedroom, powder room, and access to the lower level spa-inspired retreat with a soaker tub, oversized shower, sauna, and 2-piece bath. The layout continues through the basement with two additional bedroom options, laundry room, a 3-piece bathroom and ample storage spaces. The upper unit includes three potential bedrooms, a generous living area, a 4-piece bathroom, and a full kitchen. A bonus space off the kitchen offers flexible use as a pantry, office, lounge or bedroom. With ample parking, curb appeal, and a strong history of long-term rental demand, this is a standout investment in one of Londons most proven income-producing areas. Whether you're an investor, builder, or ready to reimagine the space - 217 Epworth is currently tenant free, vacant and ready for your next move. (id:61155)
Property Details
| MLS® Number | X12252641 |
| Property Type | Multi-family |
| Community Name | East B |
| Features | Irregular Lot Size, Sauna |
| Parking Space Total | 5 |
Building
| Bathroom Total | 4 |
| Bedrooms Above Ground | 3 |
| Bedrooms Below Ground | 1 |
| Bedrooms Total | 4 |
| Appliances | Dryer, Stove, Water Heater, Washer, Refrigerator |
| Basement Development | Partially Finished |
| Basement Type | N/a (partially Finished) |
| Cooling Type | Central Air Conditioning |
| Exterior Finish | Brick |
| Foundation Type | Unknown |
| Half Bath Total | 1 |
| Heating Fuel | Natural Gas |
| Heating Type | Forced Air |
| Stories Total | 2 |
| Size Interior | 2,000 - 2,500 Ft2 |
| Type | Duplex |
| Utility Water | Municipal Water |
Parking
| No Garage |
Land
| Acreage | No |
| Sewer | Sanitary Sewer |
| Size Depth | 209 Ft |
| Size Frontage | 35 Ft |
| Size Irregular | 35 X 209 Ft ; 71 Feet Wide At Rear Of Lot |
| Size Total Text | 35 X 209 Ft ; 71 Feet Wide At Rear Of Lot |
| Zoning Description | R1-6 |
Rooms
| Level | Type | Length | Width | Dimensions |
|---|---|---|---|---|
| Second Level | Bathroom | 2.5 m | 2.2 m | 2.5 m x 2.2 m |
| Second Level | Living Room | 4.3 m | 3.2 m | 4.3 m x 3.2 m |
| Second Level | Kitchen | 3.2 m | 2.6 m | 3.2 m x 2.6 m |
| Second Level | Bedroom | 2.8 m | 1.7 m | 2.8 m x 1.7 m |
| Second Level | Bedroom 2 | 4.7 m | 2.7 m | 4.7 m x 2.7 m |
| Second Level | Bedroom 3 | 4.6 m | 2.7 m | 4.6 m x 2.7 m |
| Basement | Bathroom | 6.1 m | 4.3 m | 6.1 m x 4.3 m |
| Basement | Bedroom | 2.4 m | 2.4 m | 2.4 m x 2.4 m |
| Basement | Bathroom | 4.6 m | 2.8 m | 4.6 m x 2.8 m |
| Basement | Laundry Room | 4.3 m | 3.1 m | 4.3 m x 3.1 m |
| Main Level | Living Room | 4.3 m | 8.7 m | 4.3 m x 8.7 m |
| Main Level | Kitchen | 5.1 m | 3 m | 5.1 m x 3 m |
| Main Level | Office | 3.6 m | 2.6 m | 3.6 m x 2.6 m |
| Main Level | Bedroom | 3.9 m | 3.6 m | 3.9 m x 3.6 m |
| Main Level | Bathroom | 1.6 m | 1.4 m | 1.6 m x 1.4 m |
Utilities
| Cable | Installed |
| Electricity | Installed |
| Sewer | Installed |
https://www.realtor.ca/real-estate/28536973/217-epworth-avenue-london-east-east-b-east-b
Contact Us
Contact us for more information

Ryan Hilker
Salesperson
hilkerhomes.ca/
www.facebook.com/hilker.homes/
www.linkedin.com/in/ryanhilker/
1-389 Queens Avenue
London, Ontario N6B 1X5
(888) 311-1172



