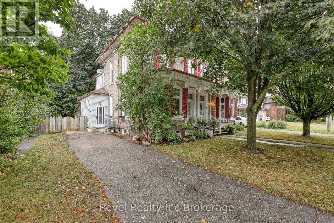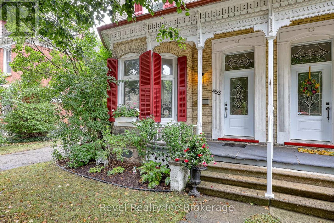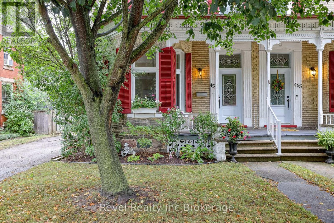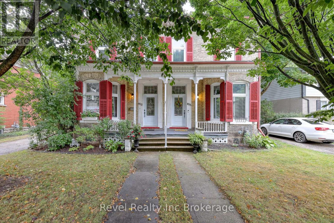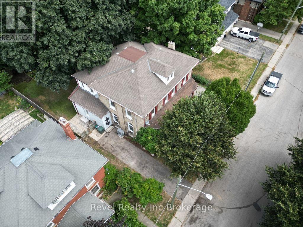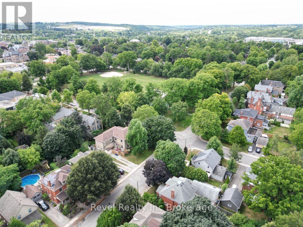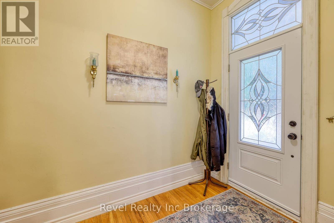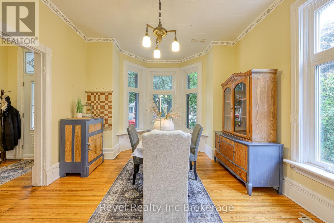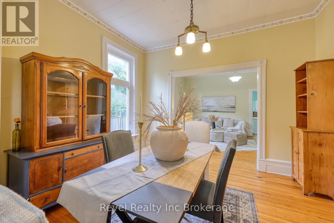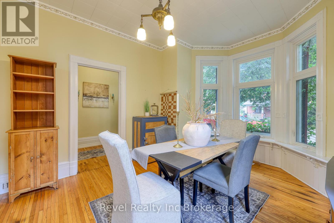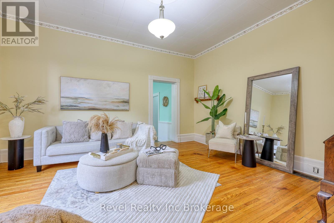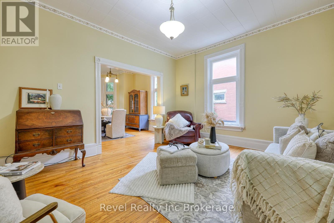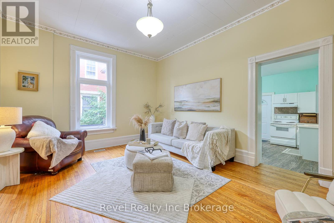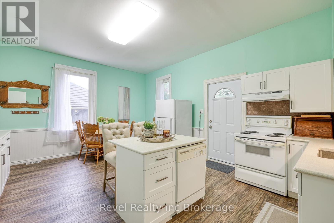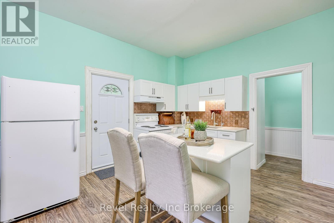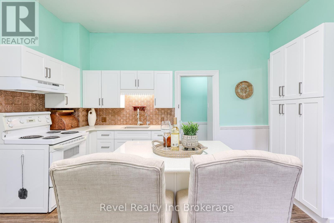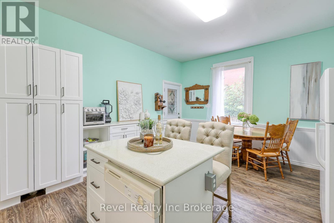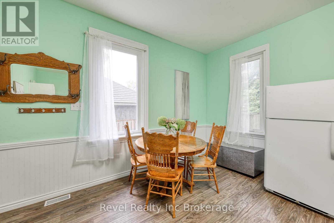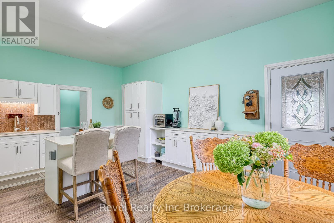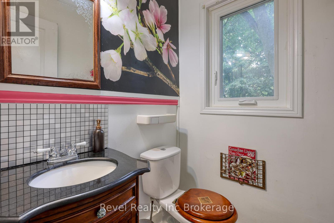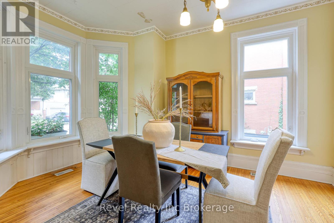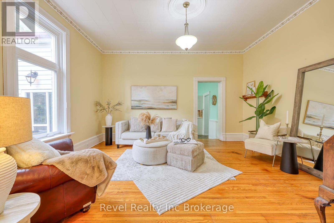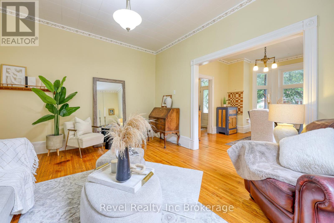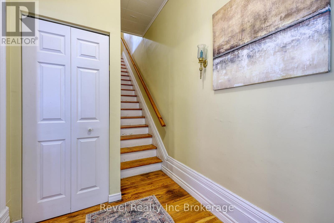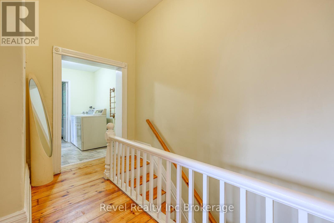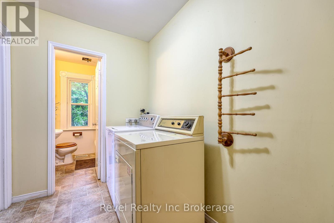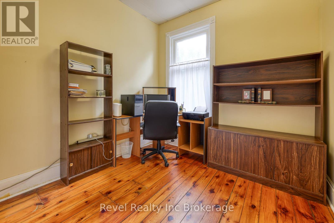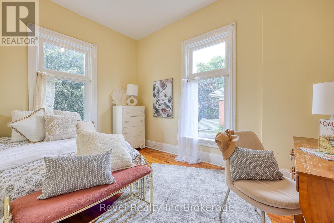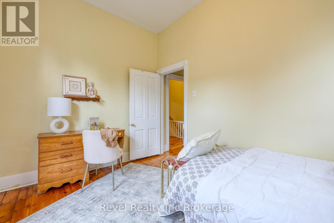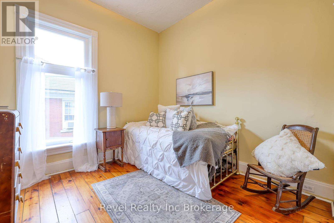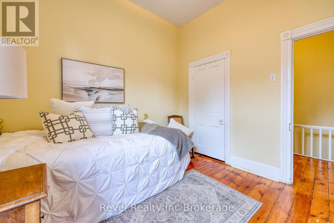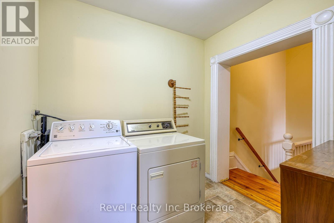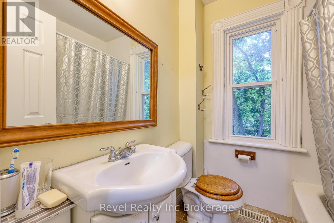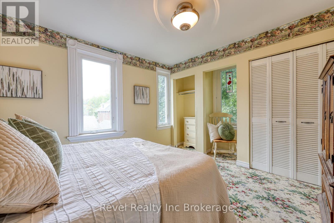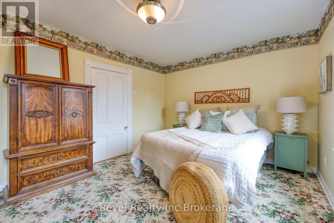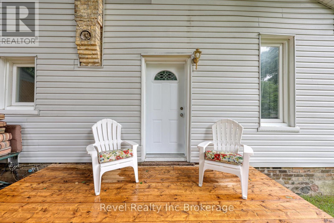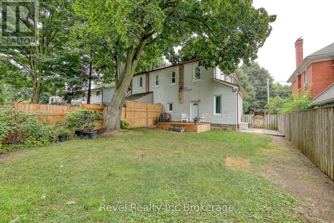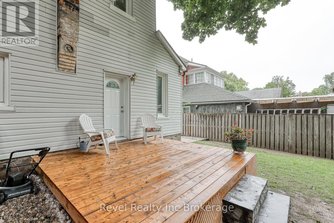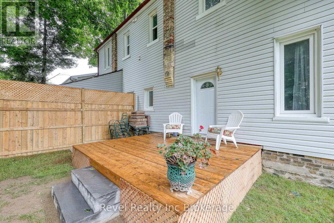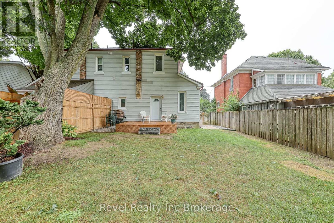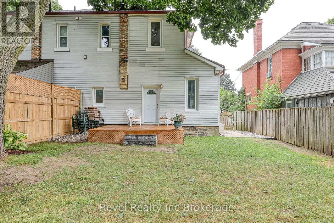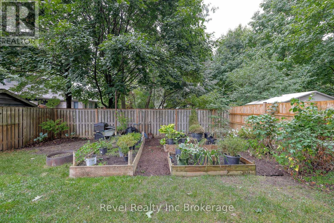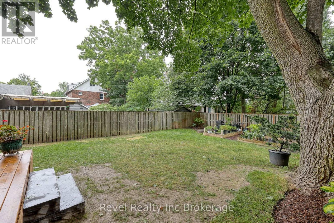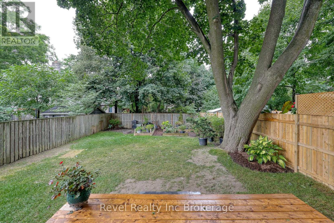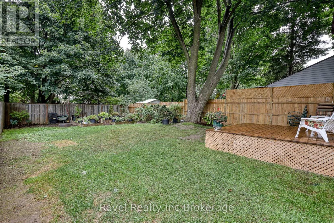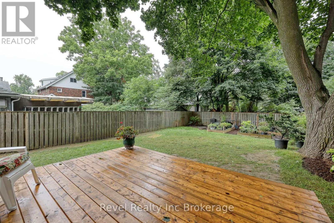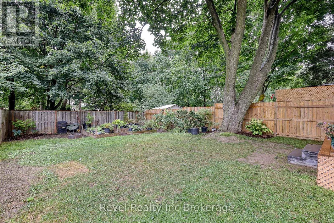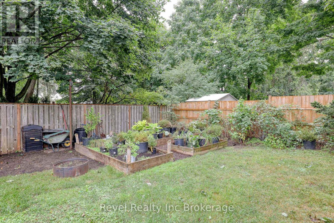453 Drew Street Woodstock, Ontario N4S 4V4
$549,900
Charming century semi located in highly sought-after North Central Woodstock. Nestled in a beautiful, family-friendly neighbourhood, this home is just steps from two parks, including one with a splash pad, and within walking distance to all levels of schools as well as the library. Offering four bedrooms, one and a half bathrooms, and a large, landscaped private yard with a new deck, it's the perfect blend of space and lifestyle.Inside, the home has been thoughtfully updated while maintaining its original character. The kitchen, redone in 2020, provides a bright and functional space adjacent to the open dining and living area, creating an ideal flow for family living and entertaining. Upstairs features 4 bedrooms and upper floor laundry.With newer windows, roof, doors, a new furnace, new AC, and a heat pump, this home offers comfort and peace of mind. A rare opportunity to own a century home in one of Woodstock's most desirable areas, combining timeless charm with modern updates. (id:61155)
Property Details
| MLS® Number | X12356823 |
| Property Type | Single Family |
| Community Name | Woodstock - North |
| Amenities Near By | Public Transit, Schools |
| Parking Space Total | 3 |
| Structure | Deck, Porch |
Building
| Bathroom Total | 2 |
| Bedrooms Above Ground | 4 |
| Bedrooms Total | 4 |
| Age | 100+ Years |
| Appliances | Water Heater, Water Softener, Water Treatment, Water Meter, Dishwasher, Dryer, Stove, Washer, Refrigerator |
| Basement Development | Unfinished |
| Basement Type | N/a (unfinished) |
| Construction Style Attachment | Semi-detached |
| Cooling Type | Central Air Conditioning |
| Exterior Finish | Brick |
| Foundation Type | Stone |
| Half Bath Total | 1 |
| Heating Fuel | Natural Gas |
| Heating Type | Forced Air |
| Stories Total | 2 |
| Size Interior | 1,500 - 2,000 Ft2 |
| Type | House |
| Utility Water | Municipal Water |
Parking
| No Garage |
Land
| Acreage | No |
| Fence Type | Fenced Yard |
| Land Amenities | Public Transit, Schools |
| Landscape Features | Landscaped |
| Sewer | Sanitary Sewer |
| Size Depth | 114 Ft ,1 In |
| Size Frontage | 34 Ft ,7 In |
| Size Irregular | 34.6 X 114.1 Ft |
| Size Total Text | 34.6 X 114.1 Ft|under 1/2 Acre |
| Zoning Description | Hd |
Rooms
| Level | Type | Length | Width | Dimensions |
|---|---|---|---|---|
| Second Level | Bathroom | 1.92 m | 1.82 m | 1.92 m x 1.82 m |
| Second Level | Bedroom | 2.79 m | 3.92 m | 2.79 m x 3.92 m |
| Second Level | Bedroom 2 | 2.74 m | 2.71 m | 2.74 m x 2.71 m |
| Second Level | Bedroom 3 | 3.15 m | 3.13 m | 3.15 m x 3.13 m |
| Second Level | Laundry Room | 1.85 m | 2.43 m | 1.85 m x 2.43 m |
| Basement | Other | 5.56 m | 8.41 m | 5.56 m x 8.41 m |
| Main Level | Bathroom | 1.44 m | 1.54 m | 1.44 m x 1.54 m |
| Main Level | Dining Room | 3.79 m | 4.47 m | 3.79 m x 4.47 m |
| Main Level | Foyer | 1.78 m | 2.9 m | 1.78 m x 2.9 m |
| Main Level | Kitchen | 5.67 m | 24.7 m | 5.67 m x 24.7 m |
| Main Level | Living Room | 4.77 m | 3.99 m | 4.77 m x 3.99 m |
Contact Us
Contact us for more information

Jessica Curtis-Blair
Salesperson
111 Huron St
Woodstock, Ontario N4S 6Z6
(519) 989-0999



