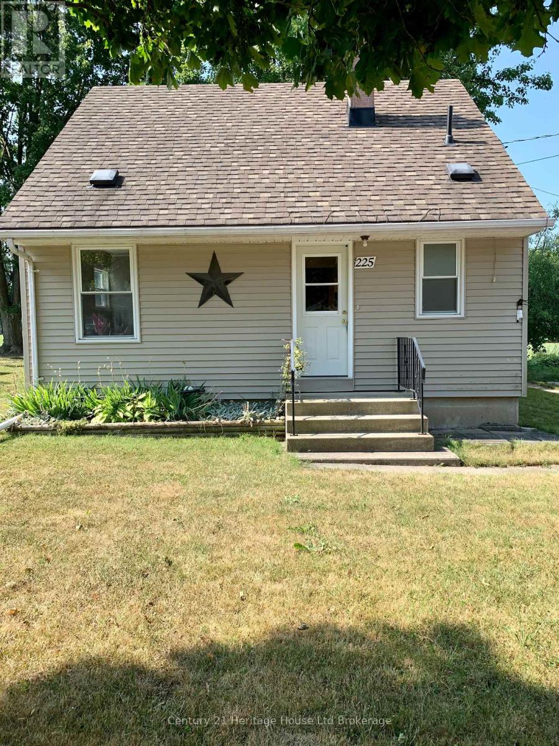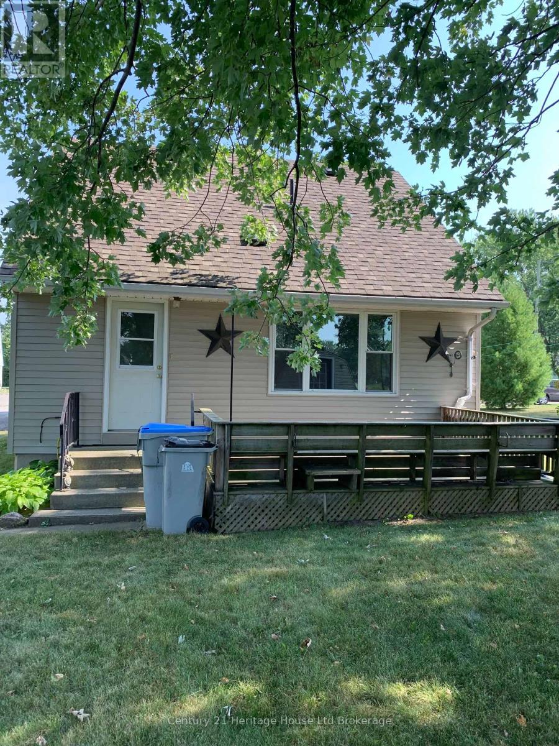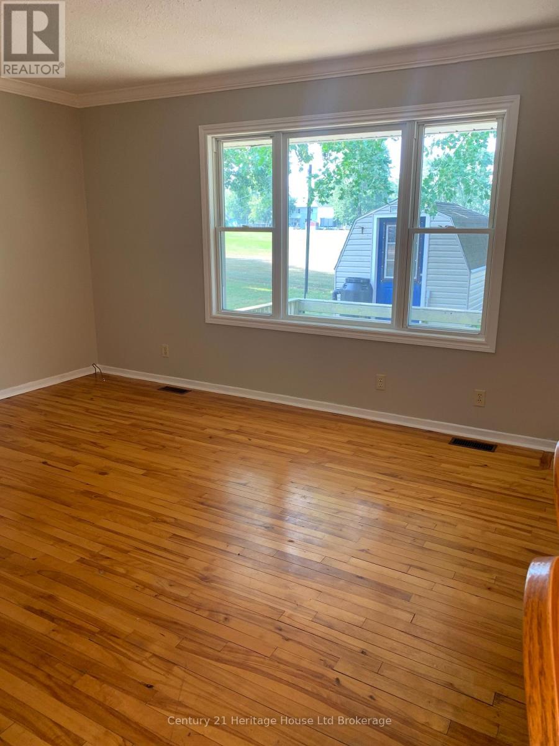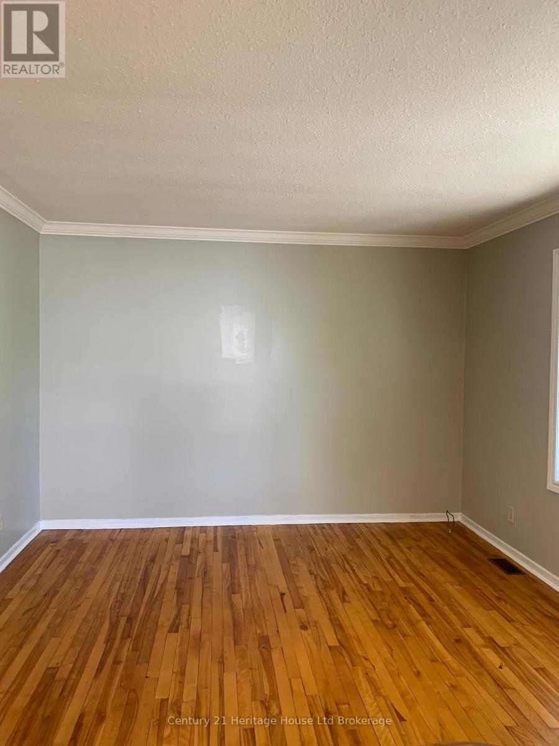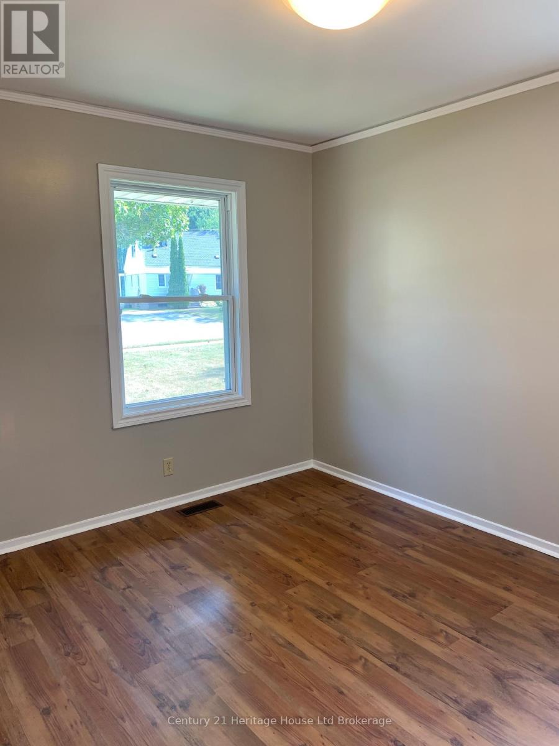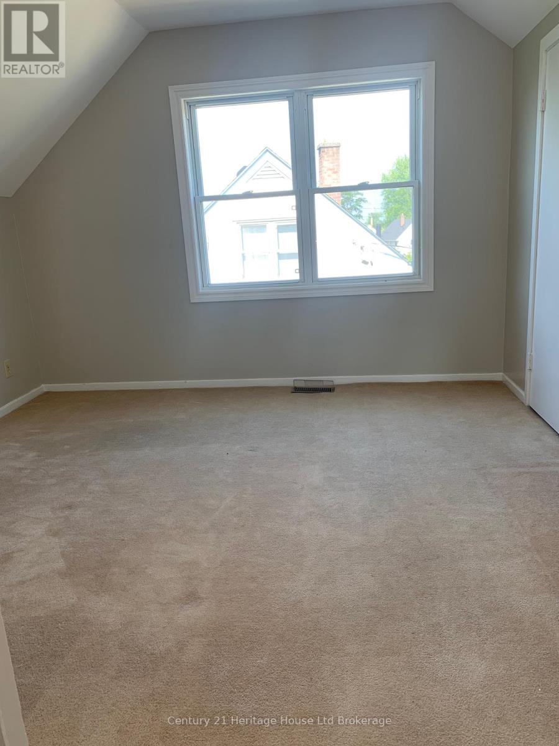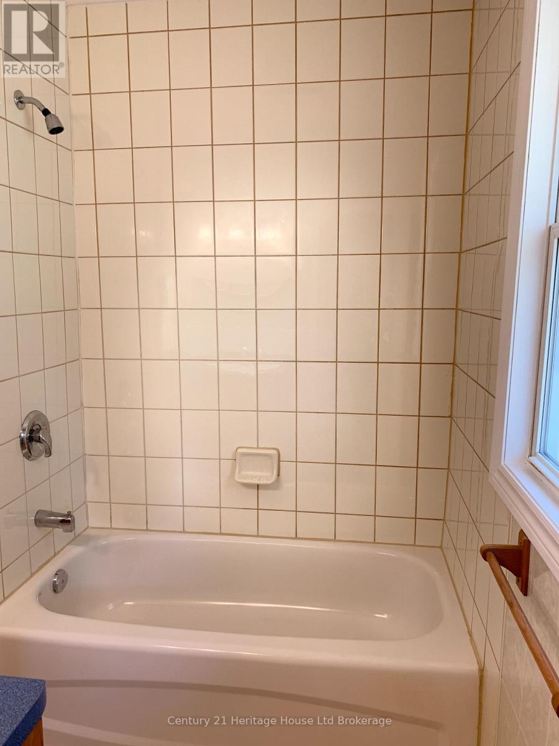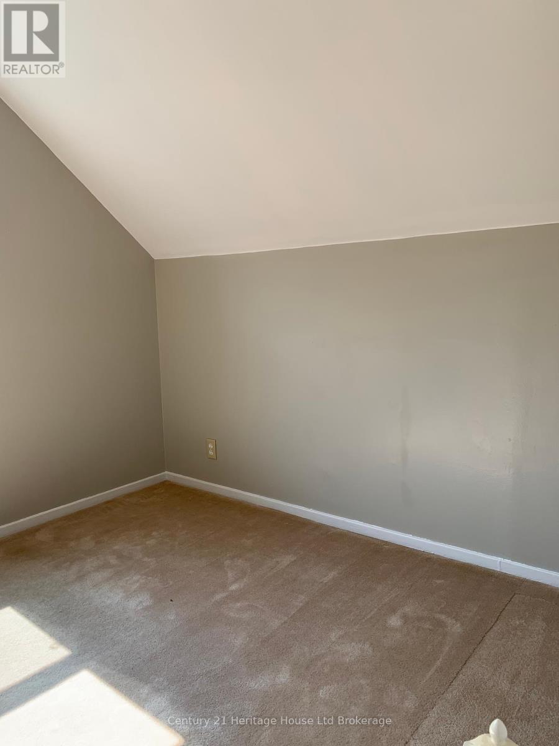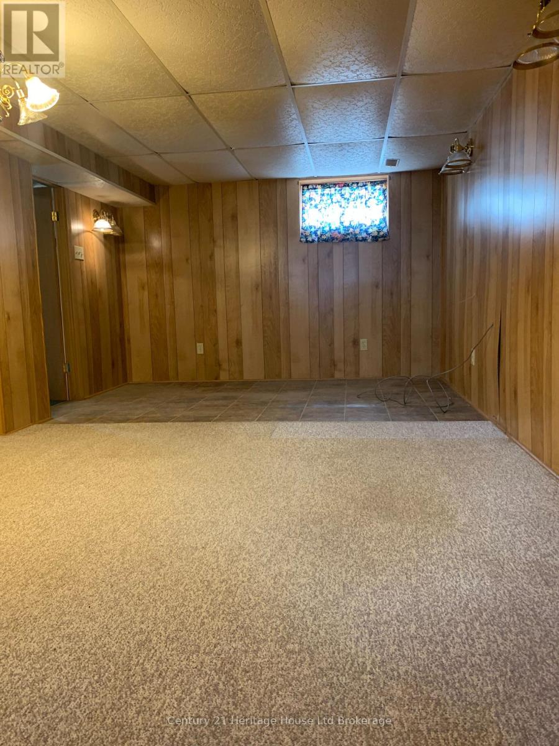225 Algonquin Drive South Huron, Ontario N0M 1Y0
$275,000
Very Cozy 1 1/2 storey home in a park like setting featuring 3 bedrooms with the primary bedroom on the main floor. The main floor also includes living room with back door leading to deck with nice views of the park, a 4 piece bathroom and kitchen with lots of cupboards, breakfast bar and includes appliances. The second storey has 2 bedrooms, storage closets and a 2-piece bath. The basement has a large rec room with gas fireplace, laundry room with washer and dryer and a storage area. Very Affordable home. Dont Miss it!. (id:61155)
Property Details
| MLS® Number | X12360235 |
| Property Type | Single Family |
| Community Name | Exeter |
| Amenities Near By | Park |
| Features | Flat Site, Sump Pump |
| Parking Space Total | 2 |
| Structure | Deck, Shed |
Building
| Bathroom Total | 2 |
| Bedrooms Above Ground | 3 |
| Bedrooms Total | 3 |
| Amenities | Fireplace(s) |
| Appliances | Water Heater, Dryer, Storage Shed, Stove, Washer, Window Coverings, Refrigerator |
| Basement Development | Partially Finished |
| Basement Type | Full (partially Finished) |
| Construction Style Attachment | Detached |
| Cooling Type | Central Air Conditioning |
| Exterior Finish | Vinyl Siding |
| Fire Protection | Smoke Detectors |
| Fireplace Present | Yes |
| Fireplace Total | 1 |
| Foundation Type | Block |
| Half Bath Total | 1 |
| Heating Fuel | Natural Gas |
| Heating Type | Forced Air |
| Stories Total | 2 |
| Size Interior | 700 - 1,100 Ft2 |
| Type | House |
| Utility Water | Municipal Water |
Parking
| No Garage |
Land
| Acreage | No |
| Land Amenities | Park |
| Sewer | Sanitary Sewer |
| Size Depth | 33.37 M |
| Size Frontage | 19.81 M |
| Size Irregular | 19.8 X 33.4 M |
| Size Total Text | 19.8 X 33.4 M|under 1/2 Acre |
| Zoning Description | Hpr1 |
Rooms
| Level | Type | Length | Width | Dimensions |
|---|---|---|---|---|
| Second Level | Bedroom | 3.35 m | 3.2 m | 3.35 m x 3.2 m |
| Second Level | Bedroom | 3.2 m | 2.74 m | 3.2 m x 2.74 m |
| Basement | Recreational, Games Room | 6.8 m | 3.35 m | 6.8 m x 3.35 m |
| Main Level | Living Room | 4.89 m | 3.5 m | 4.89 m x 3.5 m |
| Main Level | Kitchen | 3.35 m | 2.43 m | 3.35 m x 2.43 m |
| Main Level | Primary Bedroom | 3.5 m | 2.8 m | 3.5 m x 2.8 m |
https://www.realtor.ca/real-estate/28767982/225-algonquin-drive-south-huron-exeter-exeter
Contact Us
Contact us for more information

Robert (Bob) Yates
Broker
865 Dundas Street
Woodstock, Ontario N4S 1G8
(519) 539-5646

Shelley Yates
Salesperson
865 Dundas Street
Woodstock, Ontario N4S 1G8
(519) 539-5646



