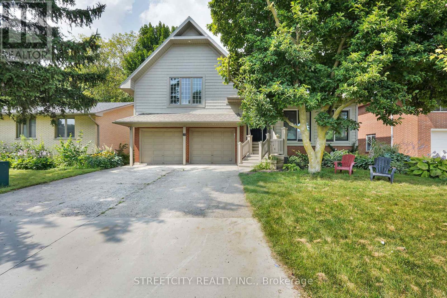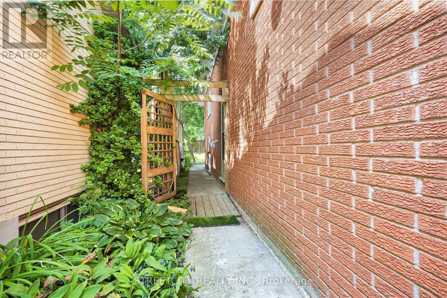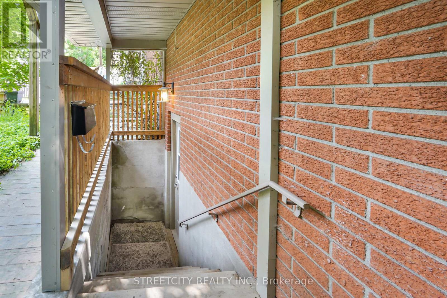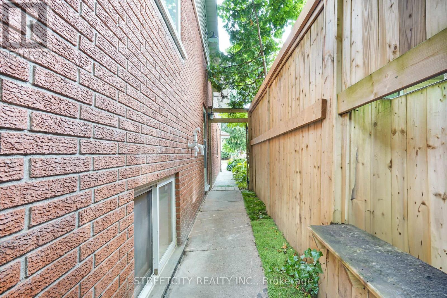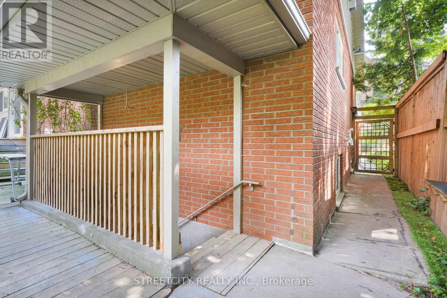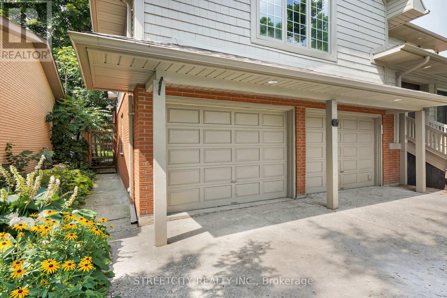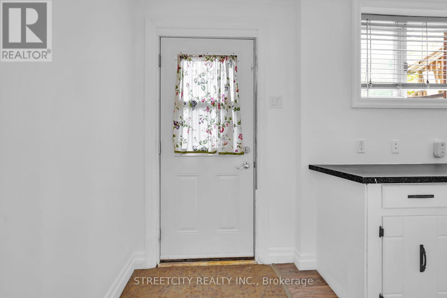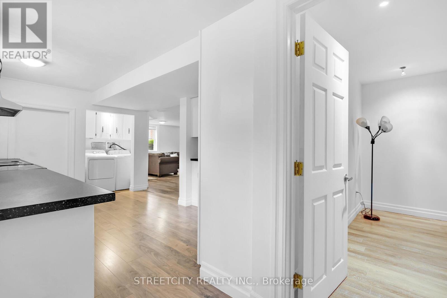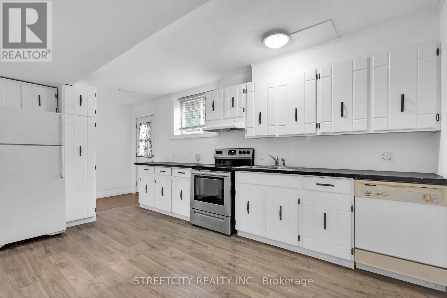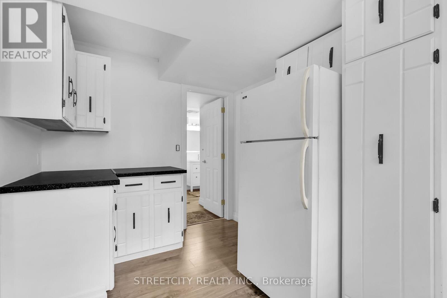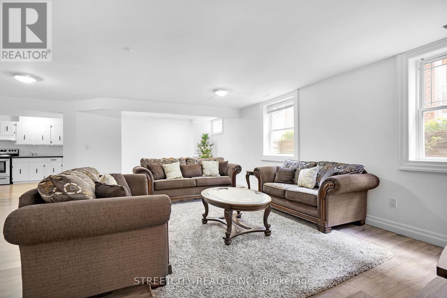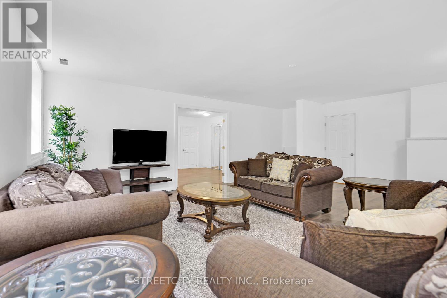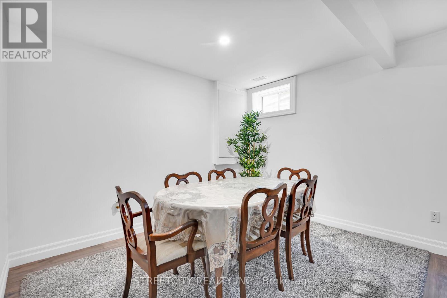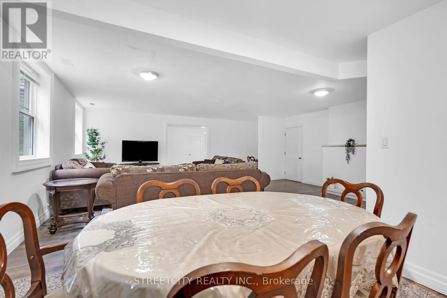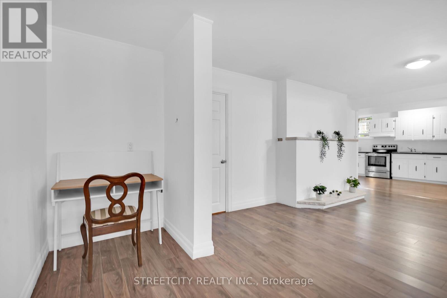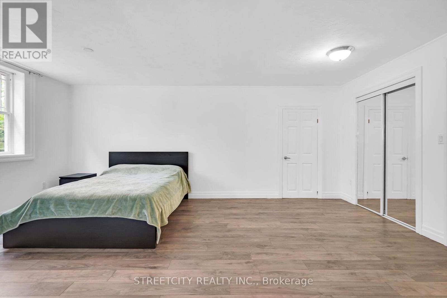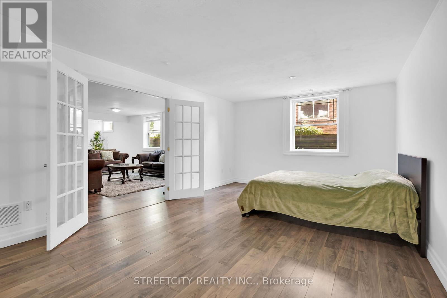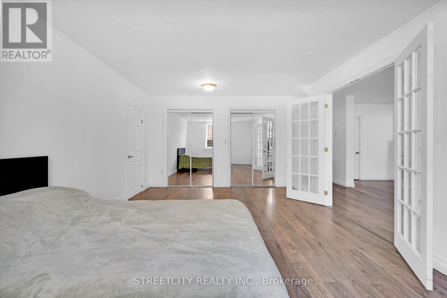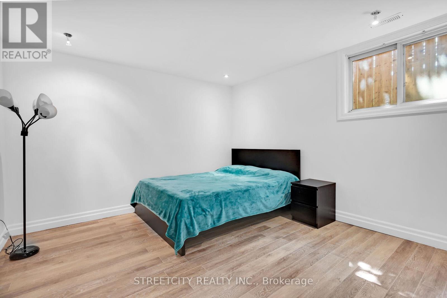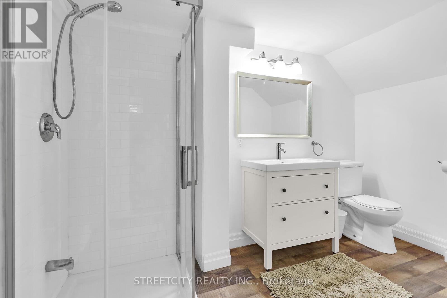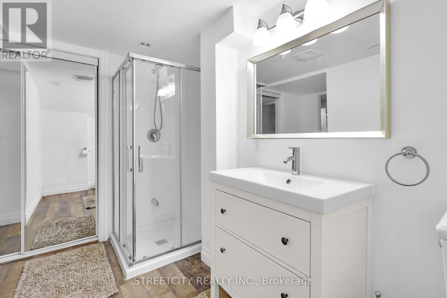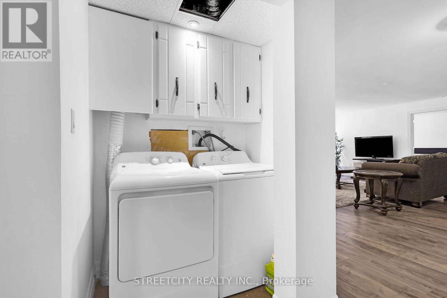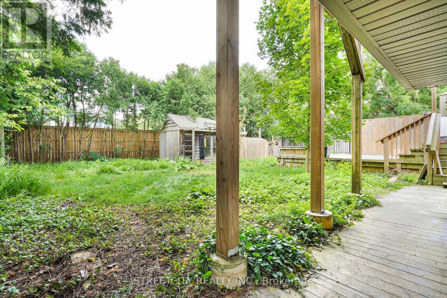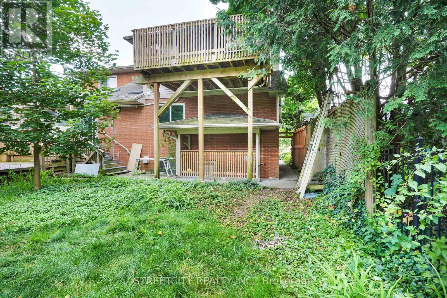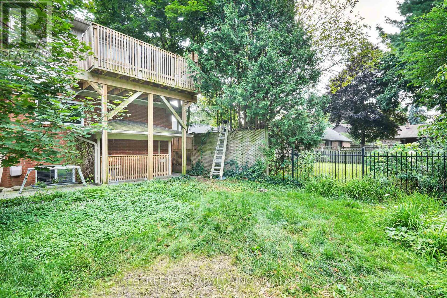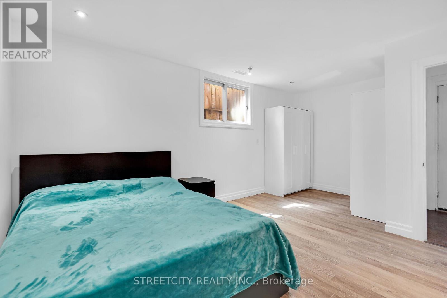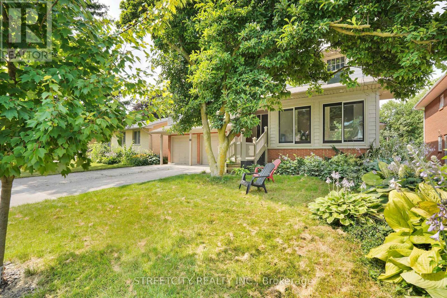15 Camden Road London North, Ontario N5X 2J8
$2,100 Monthly
Welcome to this charming and fully furnished unit 2 bedrooms, one 4 pc bathroom, located in one of desirable neighbourhood in Masonville area. Offers a large family room open to dining area and a good sized kitchen with plenty of cabinets, laundry room, all laminate flooring, very bright lower level with look out and large windows that brings a lot of light to the unit, and separate entrance door for tenants privacy, fully fenced backyard, and 5 appliances and furniture all available. Spacious unit in great house, just bring your personal belongings and enjoy the quiet neighbourhood, great schools, easy access to the university, close to shopping and most amenities. ** This is a linked property.** (id:61155)
Property Details
| MLS® Number | X12374277 |
| Property Type | Single Family |
| Community Name | North G |
| Features | Carpet Free |
| Parking Space Total | 1 |
Building
| Bathroom Total | 1 |
| Bedrooms Above Ground | 2 |
| Bedrooms Total | 2 |
| Basement Development | Finished |
| Basement Features | Separate Entrance |
| Basement Type | N/a (finished) |
| Construction Style Attachment | Detached |
| Cooling Type | Central Air Conditioning |
| Exterior Finish | Brick, Vinyl Siding |
| Fireplace Present | Yes |
| Foundation Type | Concrete |
| Heating Fuel | Natural Gas |
| Heating Type | Forced Air |
| Stories Total | 2 |
| Size Interior | 700 - 1,100 Ft2 |
| Type | House |
| Utility Water | Municipal Water |
Parking
| No Garage |
Land
| Acreage | No |
| Sewer | Sanitary Sewer |
Rooms
| Level | Type | Length | Width | Dimensions |
|---|---|---|---|---|
| Lower Level | Living Room | 6.3 m | 6.55 m | 6.3 m x 6.55 m |
| Lower Level | Primary Bedroom | 5.85 m | 3.75 m | 5.85 m x 3.75 m |
| Lower Level | Bedroom 2 | 3.9 m | 3.6 m | 3.9 m x 3.6 m |
| Lower Level | Dining Room | 3.42 m | 3 m | 3.42 m x 3 m |
| Lower Level | Kitchen | 4.85 m | 3.23 m | 4.85 m x 3.23 m |
| Lower Level | Bathroom | 3.1 m | 1.8 m | 3.1 m x 1.8 m |
| Lower Level | Other | 4.5 m | 1.5 m | 4.5 m x 1.5 m |
https://www.realtor.ca/real-estate/28798898/15-camden-road-london-north-north-g-north-g
Contact Us
Contact us for more information

Nabil Touma
Salesperson
(519) 649-6900



