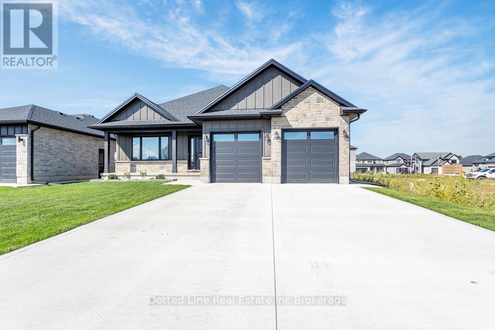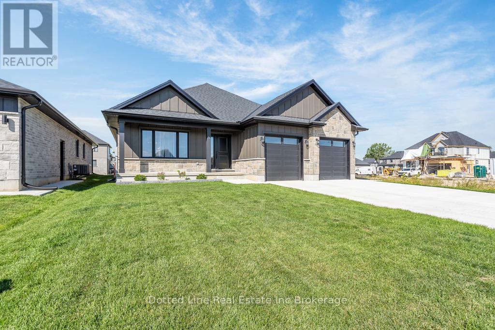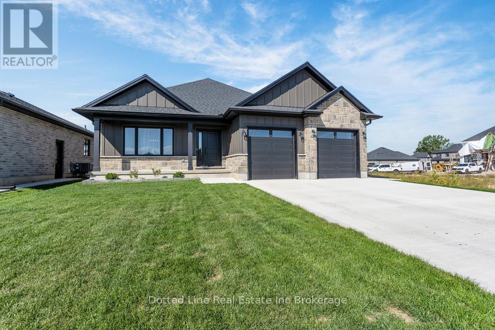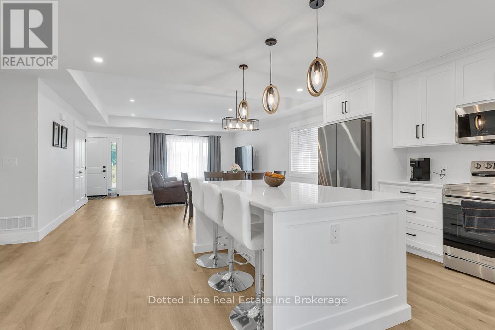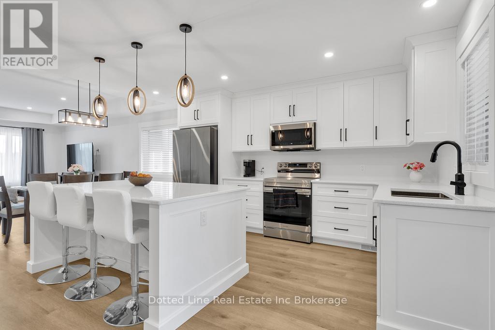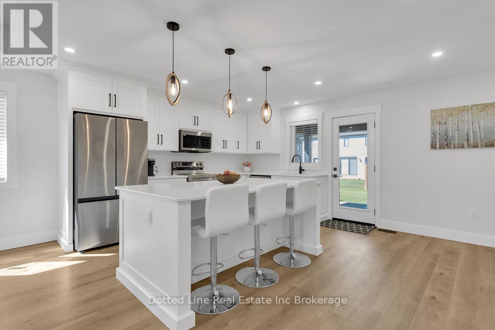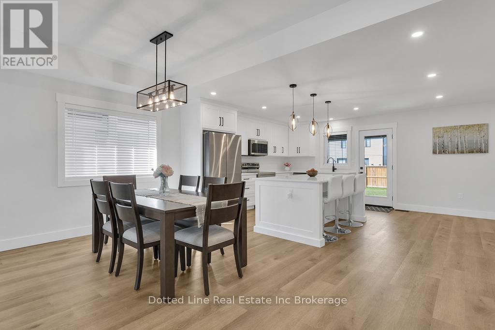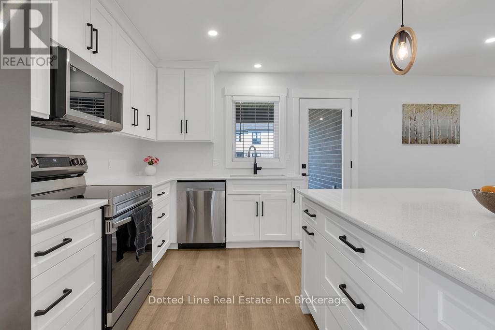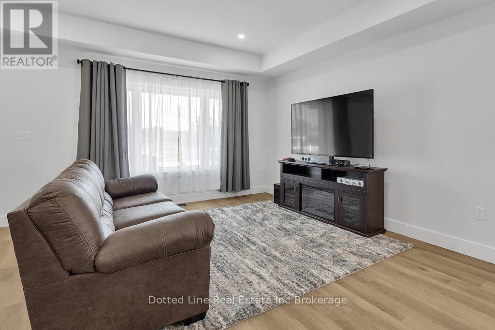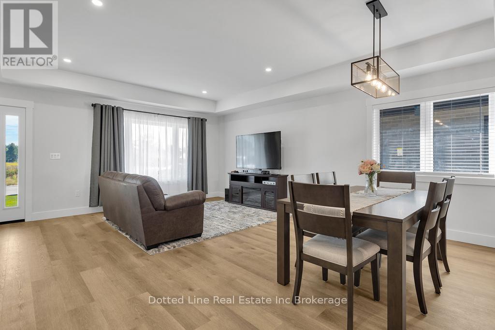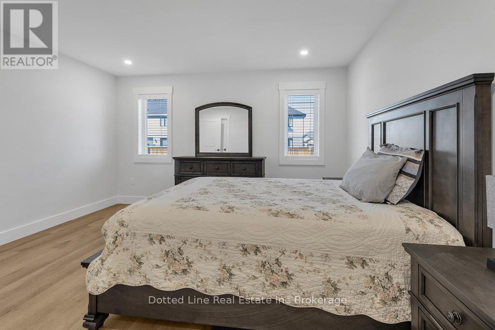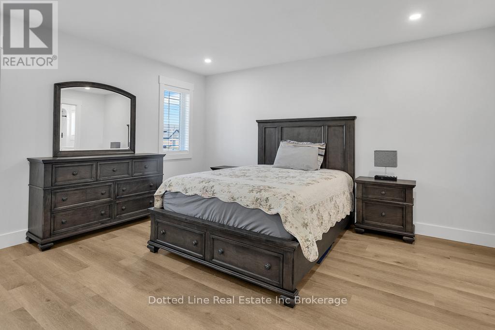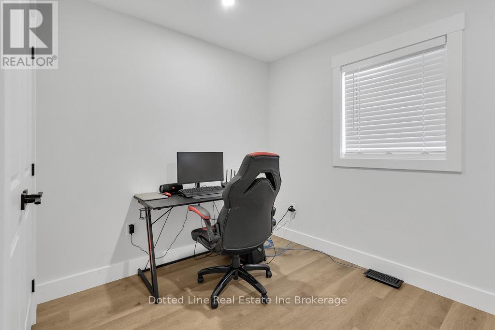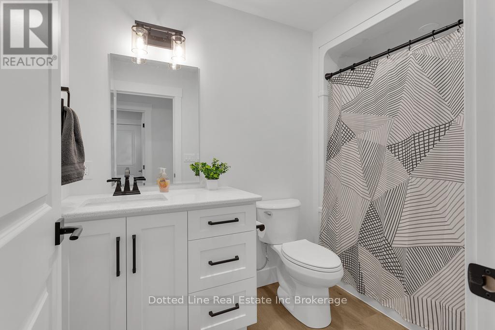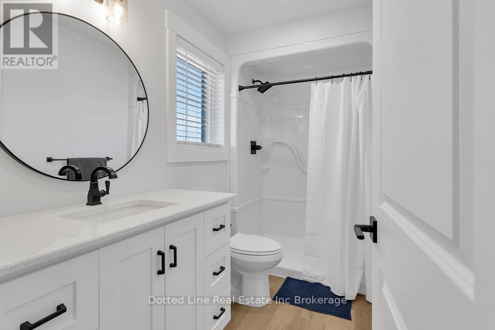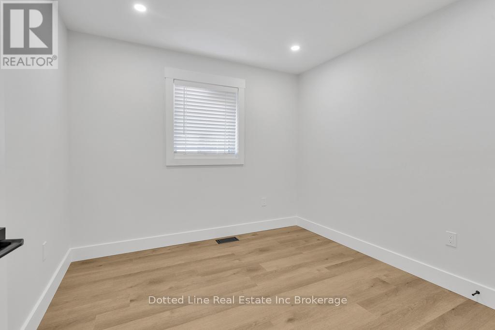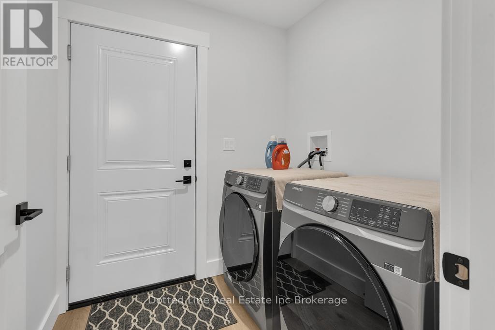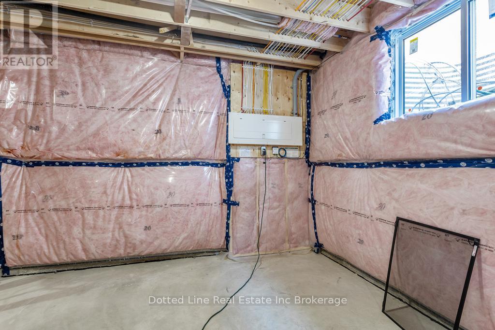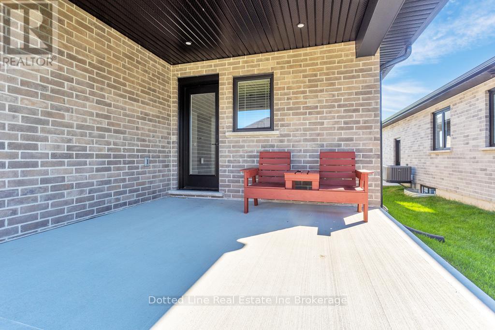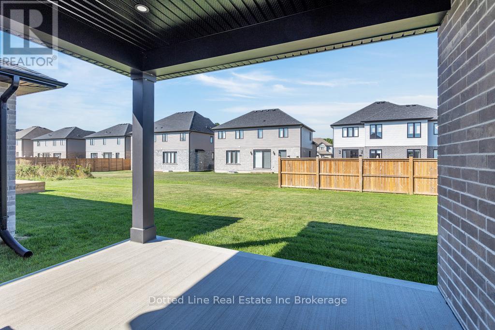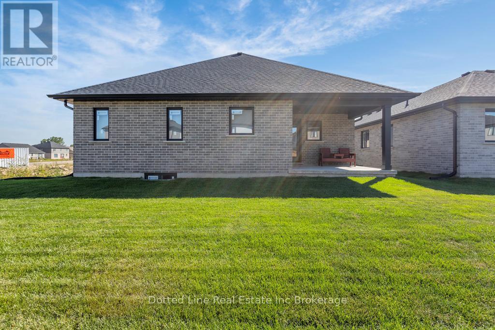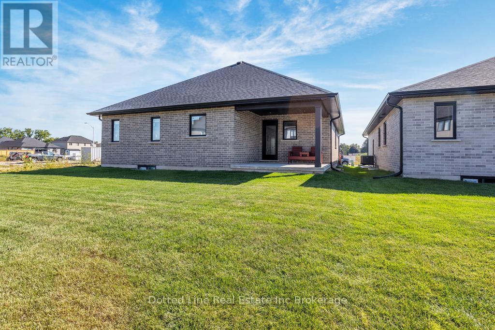18 Walnut Drive Tillsonburg, Ontario N4G 5S2
$799,900
Welcome to 18 Walnut Drive. This beautiful home features 3 bedrooms and two bathrooms along with double car attached garage and double wide concrete driveway. Inside you'll find an open concept design with lots of room to entertain and spend quality family time, enjoy the covered back patio for outdoor cooking and relaxation. Primary bedroom features a full ensuite and a walk in closet, 2 additional and spacious bedrooms on main floor along with main floor laundry that includes newer washer and Dryer. Lower level is ready for finishing. The space includes room for 2 more bedrooms, a large recreational room, a roughed in bathroom and all utilities are in one area. Energy efficient gas furnace and central air, 200 amp breaker panel. On demand hot water heater is owned ( No rentals ) This is move in ready, smoke and pet free home. Back Yard is fully fenced in. Don't miss this opportunity to own a home in this desirable community. (id:61155)
Property Details
| MLS® Number | X12379879 |
| Property Type | Single Family |
| Community Name | Tillsonburg |
| Amenities Near By | Hospital, Park, Place Of Worship |
| Community Features | Community Centre |
| Equipment Type | None |
| Features | Sump Pump |
| Parking Space Total | 6 |
| Rental Equipment Type | None |
| Structure | Porch, Patio(s) |
| View Type | View |
Building
| Bathroom Total | 2 |
| Bedrooms Above Ground | 3 |
| Bedrooms Total | 3 |
| Age | 0 To 5 Years |
| Appliances | Garage Door Opener Remote(s), Water Heater - Tankless, Water Heater, Dishwasher, Dryer, Stove, Washer, Refrigerator |
| Architectural Style | Bungalow |
| Basement Type | Full |
| Construction Style Attachment | Detached |
| Cooling Type | Central Air Conditioning |
| Exterior Finish | Brick, Stone |
| Fire Protection | Smoke Detectors |
| Foundation Type | Poured Concrete |
| Heating Fuel | Natural Gas |
| Heating Type | Forced Air |
| Stories Total | 1 |
| Size Interior | 1,500 - 2,000 Ft2 |
| Type | House |
| Utility Water | Municipal Water |
Parking
| Attached Garage | |
| Garage |
Land
| Acreage | No |
| Land Amenities | Hospital, Park, Place Of Worship |
| Landscape Features | Landscaped |
| Sewer | Sanitary Sewer |
| Size Depth | 119 Ft ,10 In |
| Size Frontage | 52 Ft |
| Size Irregular | 52 X 119.9 Ft |
| Size Total Text | 52 X 119.9 Ft|under 1/2 Acre |
| Zoning Description | R2 |
Rooms
| Level | Type | Length | Width | Dimensions |
|---|---|---|---|---|
| Main Level | Living Room | 3.352 m | 5.206 m | 3.352 m x 5.206 m |
| Main Level | Dining Room | 3.251 m | 5.206 m | 3.251 m x 5.206 m |
| Main Level | Kitchen | 4.14 m | 5.206 m | 4.14 m x 5.206 m |
| Main Level | Laundry Room | 1.981 m | 1.879 m | 1.981 m x 1.879 m |
| Main Level | Primary Bedroom | 4.419 m | 4.267 m | 4.419 m x 4.267 m |
| Main Level | Bathroom | 1.574 m | 2.946 m | 1.574 m x 2.946 m |
| Main Level | Bedroom 2 | 3.149 m | 3.073 m | 3.149 m x 3.073 m |
| Main Level | Bedroom 3 | 3.073 m | 3.073 m | 3.073 m x 3.073 m |
| Main Level | Bathroom | 2.87 m | 1.676 m | 2.87 m x 1.676 m |
Utilities
| Cable | Installed |
| Electricity | Installed |
| Sewer | Installed |
https://www.realtor.ca/real-estate/28811636/18-walnut-drive-tillsonburg-tillsonburg
Contact Us
Contact us for more information

Isaak Friesen
Salesperson
19 Wolf Street
Tillsonburg, Ontario N4G 1S2
(519) 719-5283
www.dottedline.ca/
www.facebook.com/dottedlinerealestate/?viewas=100000686899395



