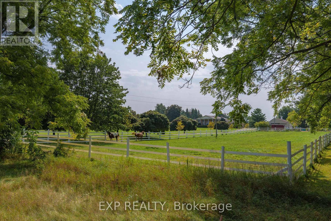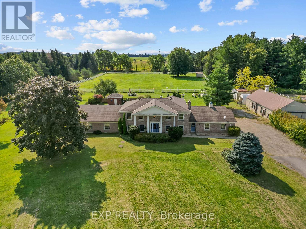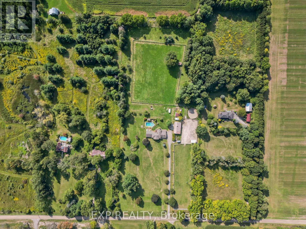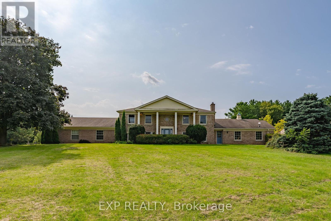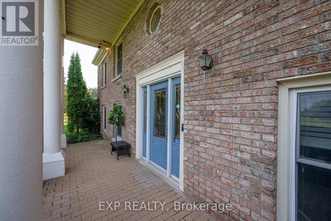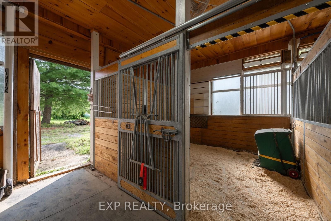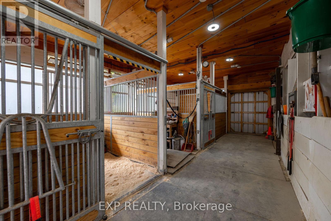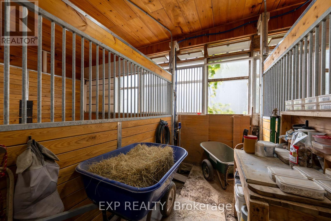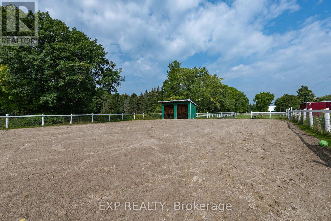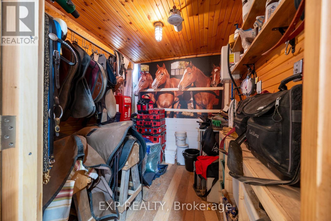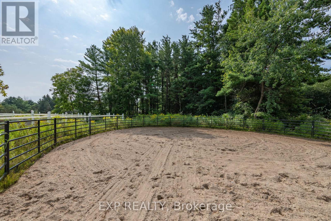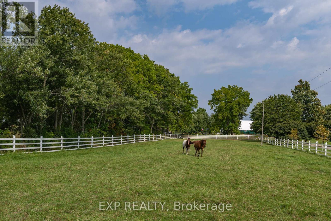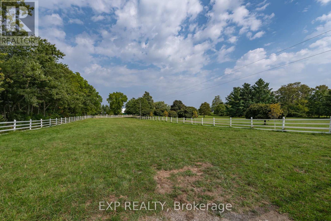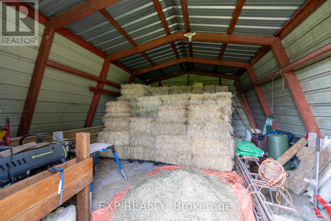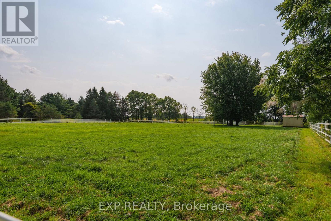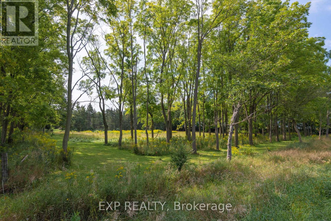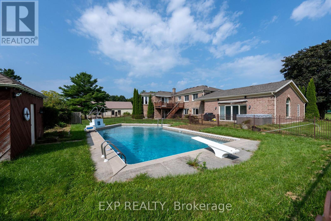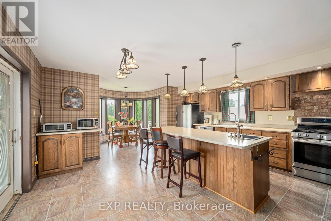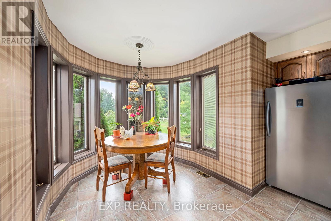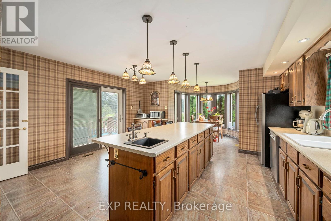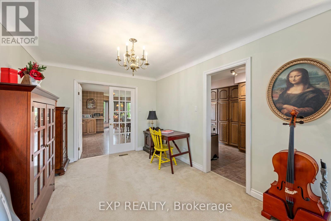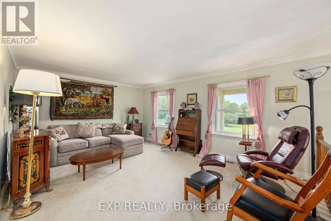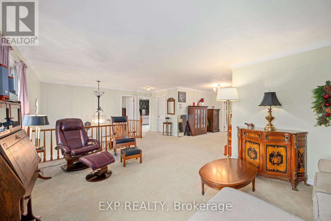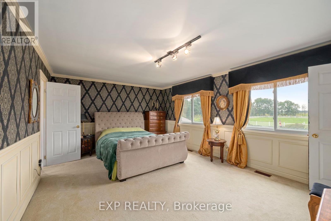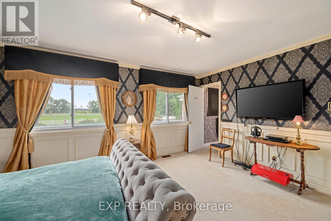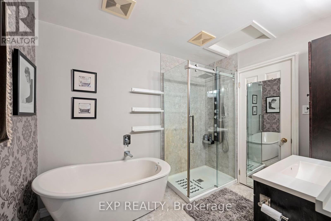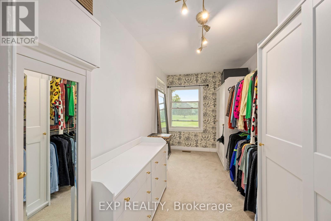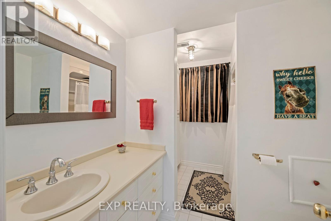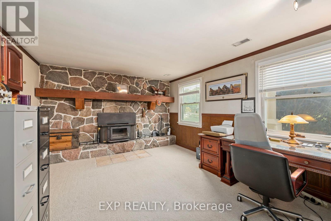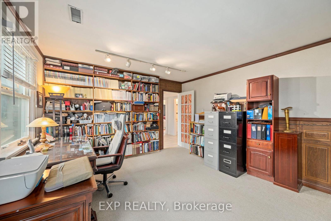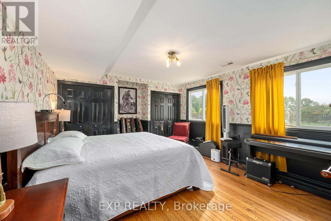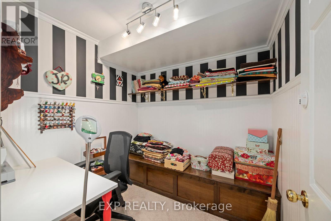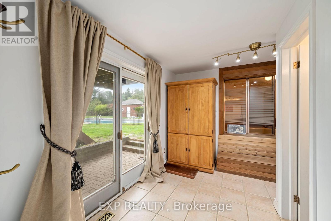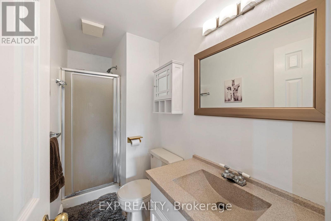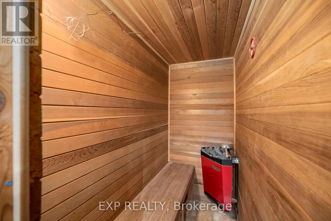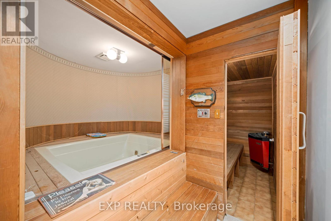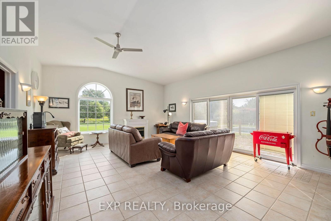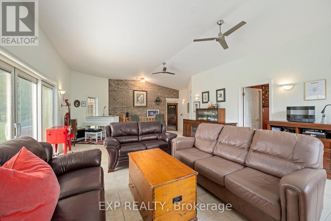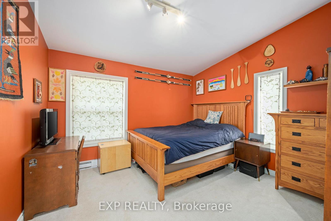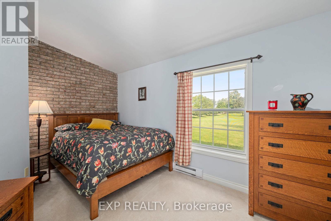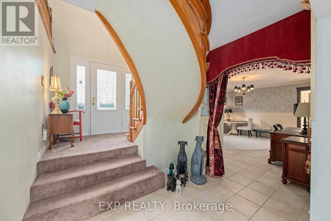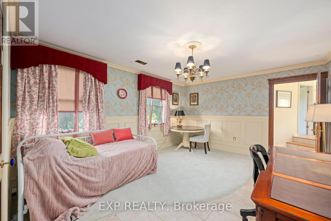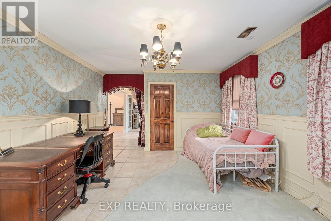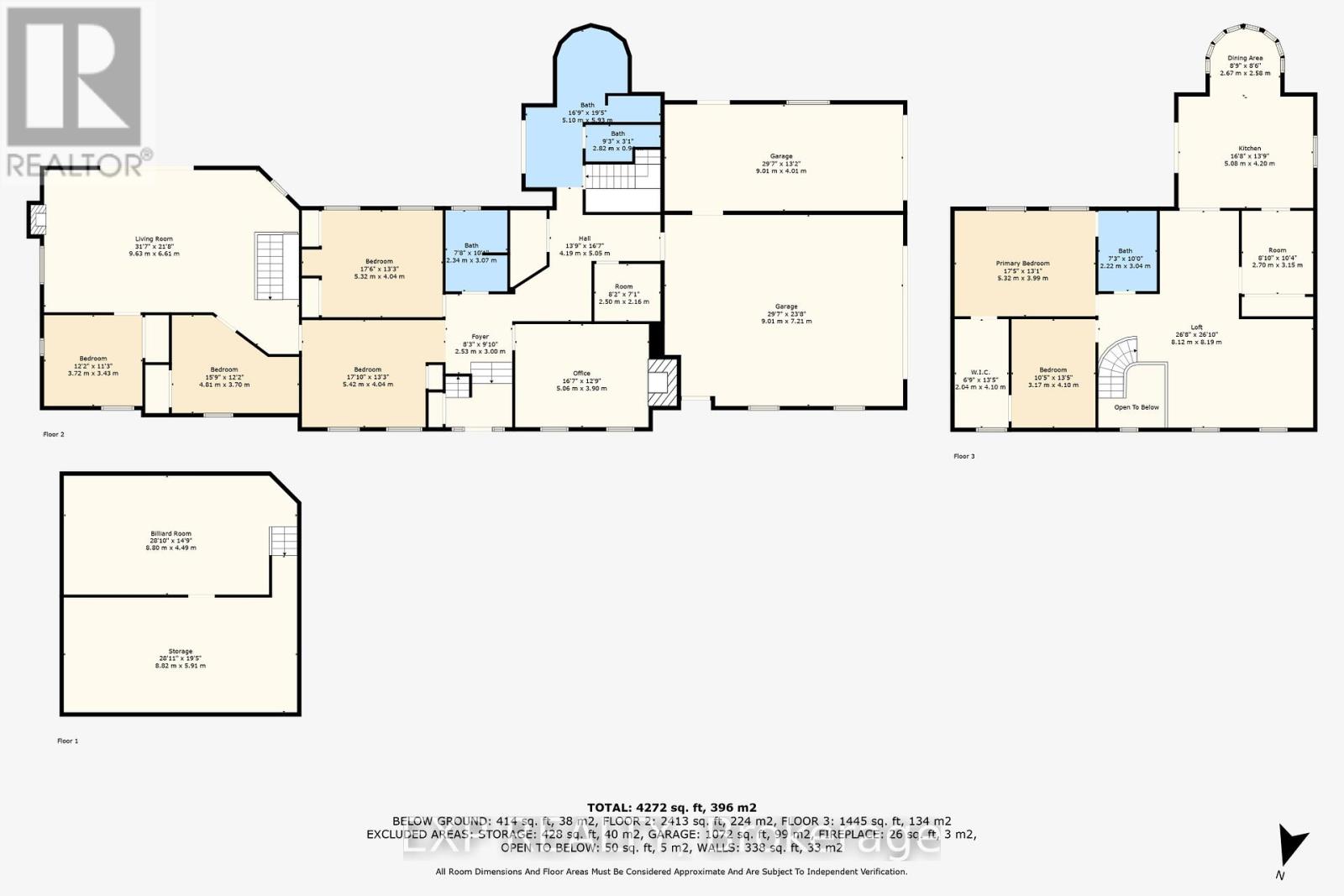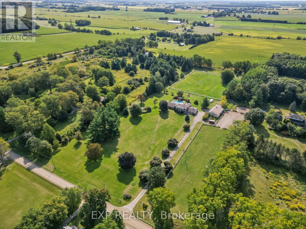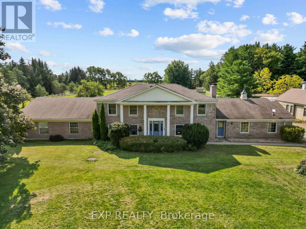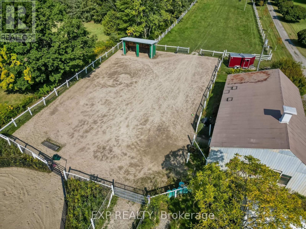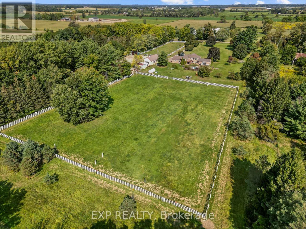8101 Decker Drive Middlesex Centre, Ontario N6P 1P3
$1,499,900
Welcome to a rare 10-acre country retreat for horse lovers just minutes from London, Lambeth, and Highways 401 & 402. This raised ranch offers 5 bedrooms, 3 full bathrooms, and a layout designed for both family living and equestrian enthusiasts. The kitchen, complete with a butlers pantry and main floor laundry, overlooks the back paddocks, while the front living room captures peaceful views of horses out front. The walk-out lower level opens to a pool, hot tub, and indoor sauna, creating a true resort feel. A show-stopping feature is the expansive room with cathedral ceilings that opens directly to the pool area. This versatile space could easily become a private granny suite or serve as an entertainment hub, with a separate basement nearby thats ideal for a games room or extra storage.Horse lovers will appreciate the extensive upgrades including two oversized stalls with horse mattresses, water access, a new tack room, secure flex fencing, fire extinguishers, French drains, and a run-in. The paddocks, dry lot, round pen, and stable connect seamlessly, allowing horses to roam from the front to the back of the property, with pathways and woodland potential for riding trails. A 25x25 metal drive shed provides hay storage, while open space offers room for gardens, a chicken coop, or solar panels. The land also includes apple and pear trees along with 100 black walnut trees that can be harvested in the coming years for potential profit.Recent updates include a new furnace, electrical panel, EV charger, stove, and washer (all 2025), air conditioner (2022), hot tub (2020), pool liner and pump (2018), and 25-year shingles installed in 2014. A triple car garage and updated shop with space for woodworking, welding, or hobbies add even more flexibility. Private and peaceful yet incredibly convenient, this property is more than a home it's a lifestyle, offering the very best of both worlds. (id:61155)
Property Details
| MLS® Number | X12386304 |
| Property Type | Single Family |
| Community Name | Rural Middlesex Centre |
| Equipment Type | Propane Tank |
| Features | Wooded Area, Sump Pump, Sauna |
| Parking Space Total | 13 |
| Pool Type | Inground Pool |
| Rental Equipment Type | Propane Tank |
| Storage Type | Manure Pit |
| Structure | Paddocks/corralls, Drive Shed, Workshop, Barn, Barn, Barn |
| View Type | View |
Building
| Bathroom Total | 3 |
| Bedrooms Above Ground | 5 |
| Bedrooms Total | 5 |
| Age | 51 To 99 Years |
| Amenities | Fireplace(s) |
| Appliances | Hot Tub, Dishwasher, Dryer, Freezer, Stove, Washer, Window Coverings, Refrigerator |
| Basement Development | Partially Finished |
| Basement Type | Partial (partially Finished) |
| Construction Style Attachment | Detached |
| Cooling Type | Central Air Conditioning |
| Exterior Finish | Brick |
| Fire Protection | Smoke Detectors |
| Fireplace Present | Yes |
| Fireplace Total | 1 |
| Foundation Type | Poured Concrete |
| Heating Fuel | Electric |
| Heating Type | Forced Air |
| Stories Total | 2 |
| Size Interior | 3,500 - 5,000 Ft2 |
| Type | House |
| Utility Water | Drilled Well, Dug Well |
Parking
| Attached Garage | |
| Garage | |
| Inside Entry |
Land
| Acreage | No |
| Sewer | Septic System |
| Size Irregular | 428.8 X 1026.7 Acre |
| Size Total Text | 428.8 X 1026.7 Acre |
| Zoning Description | A1 |
Rooms
| Level | Type | Length | Width | Dimensions |
|---|---|---|---|---|
| Second Level | Primary Bedroom | 5.32 m | 3.99 m | 5.32 m x 3.99 m |
| Second Level | Bedroom | 3.17 m | 4.1 m | 3.17 m x 4.1 m |
| Second Level | Kitchen | 5.08 m | 4.2 m | 5.08 m x 4.2 m |
| Second Level | Other | 2.7 m | 3.15 m | 2.7 m x 3.15 m |
| Second Level | Loft | 8.12 m | 8.19 m | 8.12 m x 8.19 m |
| Second Level | Bathroom | 2.22 m | 3.04 m | 2.22 m x 3.04 m |
| Lower Level | Other | 8.8 m | 4.49 m | 8.8 m x 4.49 m |
| Lower Level | Other | 8.82 m | 5.91 m | 8.82 m x 5.91 m |
| Main Level | Foyer | 2.53 m | 3 m | 2.53 m x 3 m |
| Main Level | Office | 5.06 m | 3.9 m | 5.06 m x 3.9 m |
| Main Level | Bathroom | 2.34 m | 3.07 m | 2.34 m x 3.07 m |
| Main Level | Bedroom | 5.32 m | 4.04 m | 5.32 m x 4.04 m |
| Main Level | Bedroom 2 | 5.42 m | 4.04 m | 5.42 m x 4.04 m |
| Main Level | Other | 2.5 m | 2.16 m | 2.5 m x 2.16 m |
| Main Level | Bedroom 3 | 4.81 m | 3.7 m | 4.81 m x 3.7 m |
| Main Level | Bedroom 4 | 3.72 m | 3.43 m | 3.72 m x 3.43 m |
| Main Level | Living Room | 9.63 m | 6.61 m | 9.63 m x 6.61 m |
| Main Level | Bathroom | 5.1 m | 5.93 m | 5.1 m x 5.93 m |
Utilities
| Electricity | Installed |
Contact Us
Contact us for more information
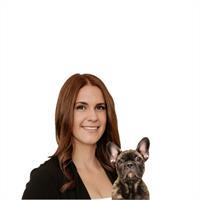
Paisley Smith
Salesperson
(519) 719-3909
(866) 530-7737
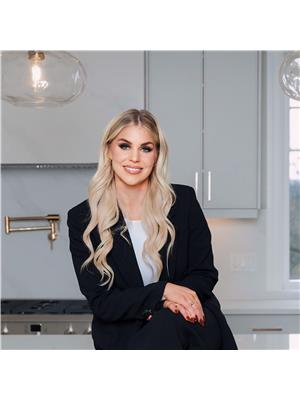
Georgia Tusch
Broker
(226) 271-4673
londonrealestateproperties.com/
www.facebook.com/TuschRealEstate
www.instagram.com/tusch.real.estate/
www.youtube.com/TheGTusch
(866) 530-7737



