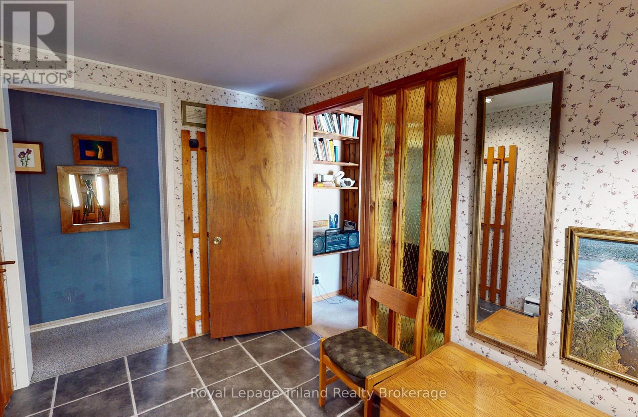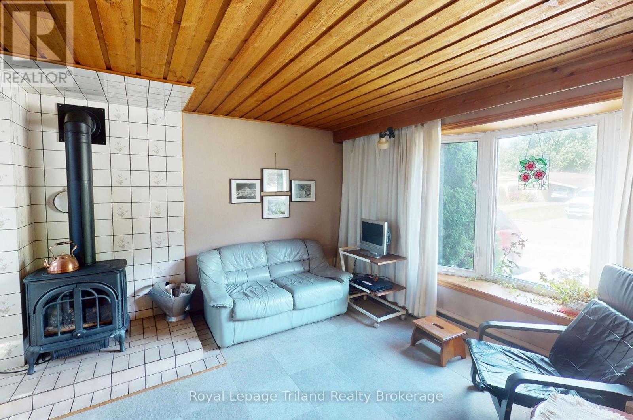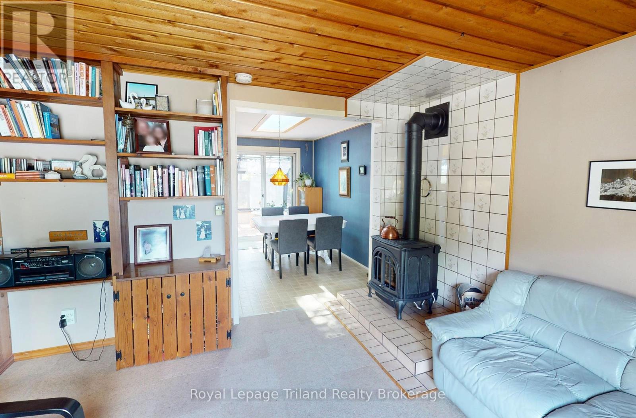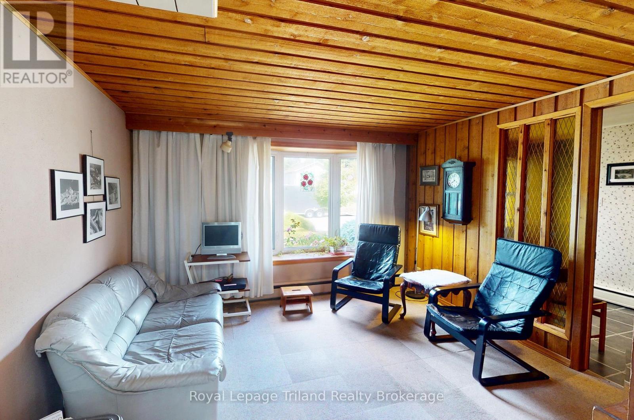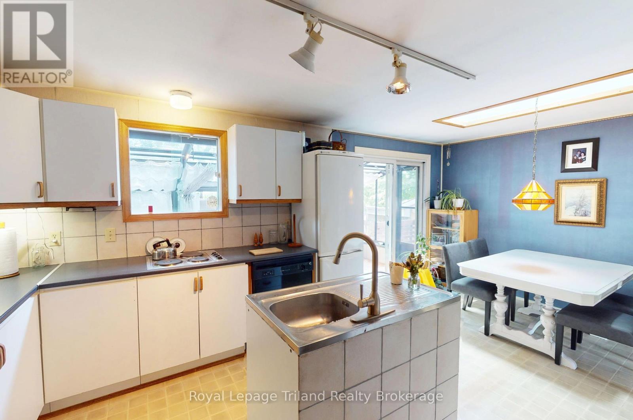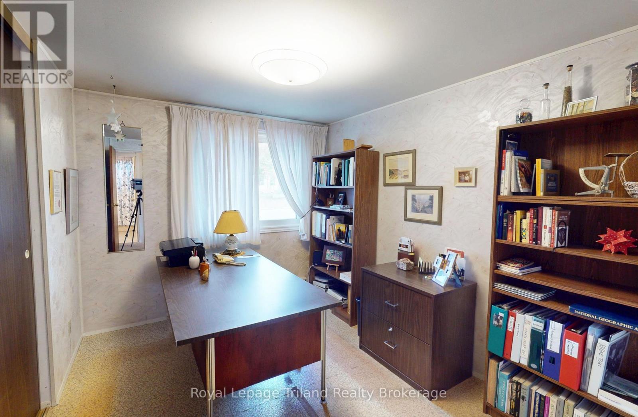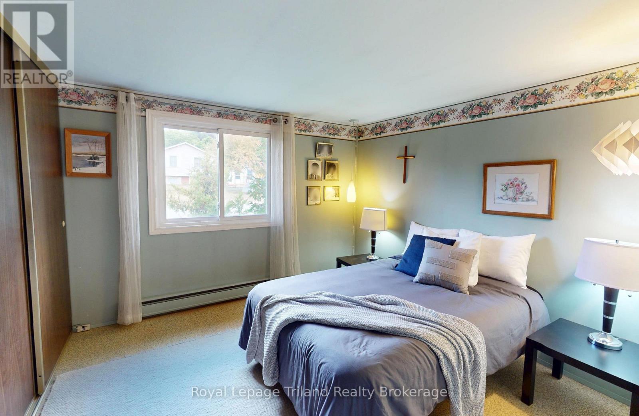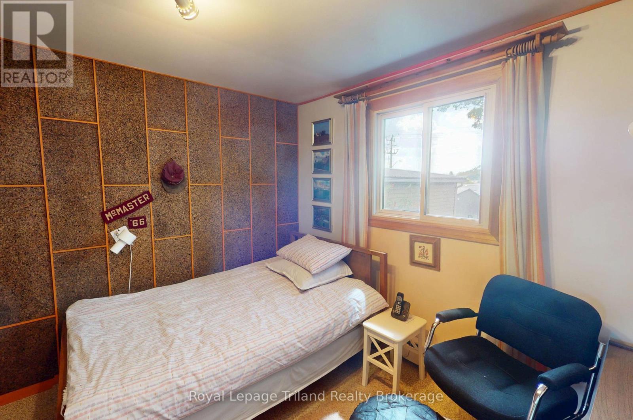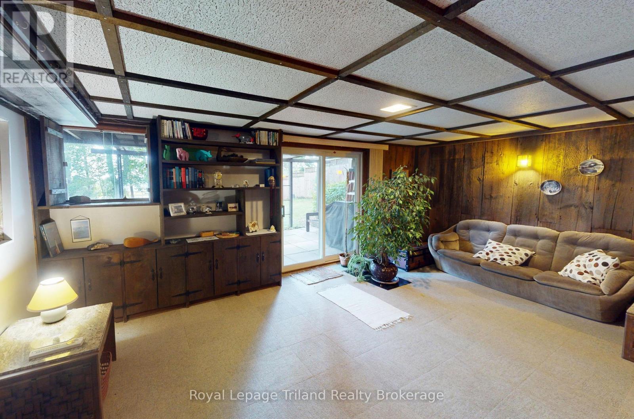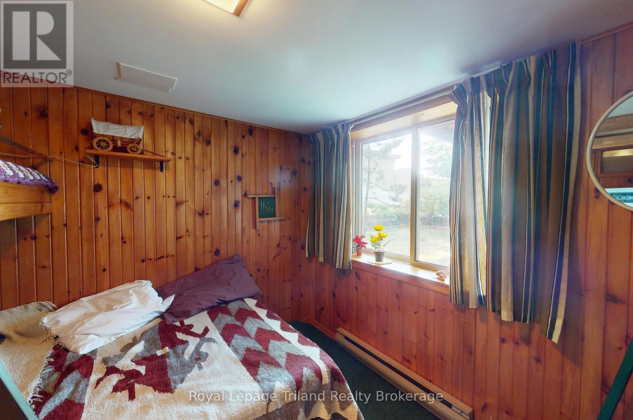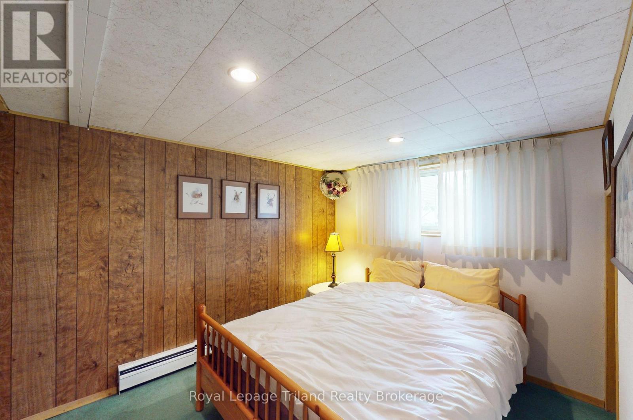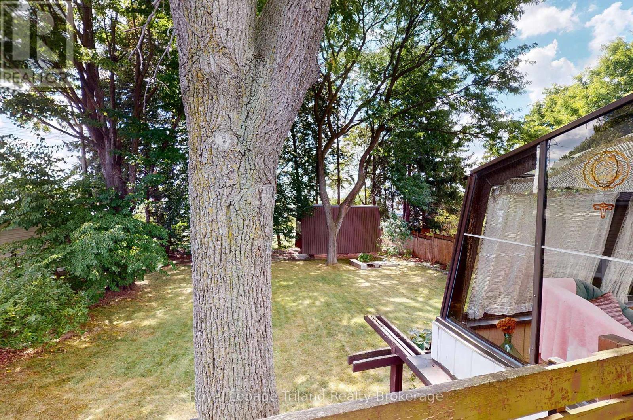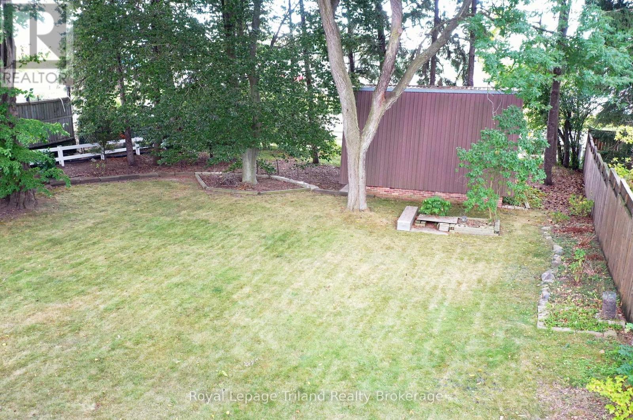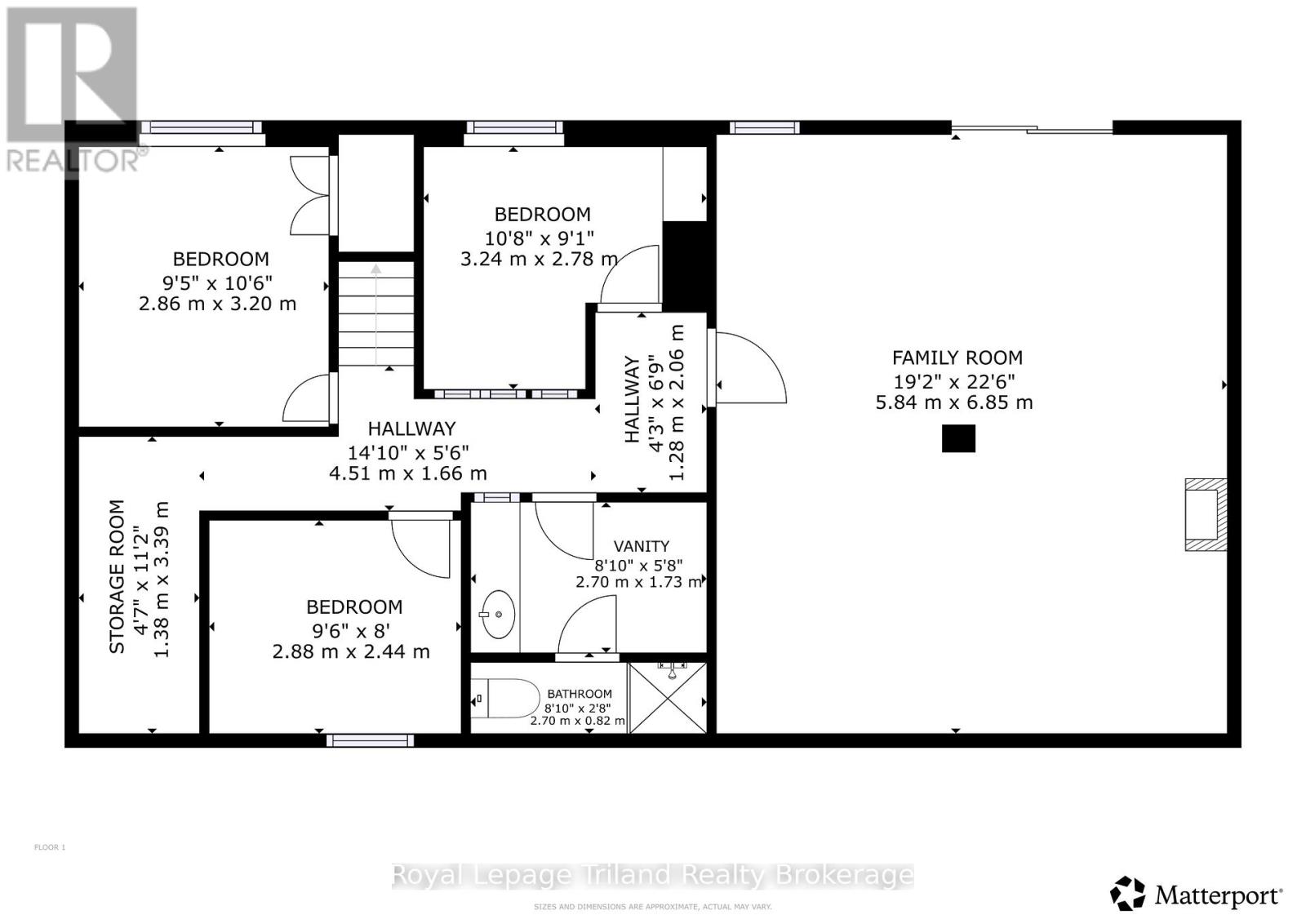926 Sunset Boulevard Woodstock, Ontario N4S 4A6
$489,500
Fall campfires & family fun with your own private oasis! This charming 1,075 sq. ft. bungalow delivers 3+3 bedrooms and 2 bathrooms, is the perfect getaway nestled in a family-friendly neighborhood with easy access to parks, schools, shopping, KW-Cambridge, London, and Highways 401/403. Step inside to a welcoming foyer that flows into a quaint kitchen, eating area, and living room combo, warmed by a cozy gas fireplace, brightened by a skylight, and patio doors opening to an upper 3-season sunroom/deck perfect for morning coffee or evening relaxation. The sparkling tiled main bathroom indulges with a luxurious jetted tub, while the second 3-piece bathroom downstairs. Main floor laundry adds everyday ease, with additional hookups in the basement for flexibility. The walkout basement family room invites cozy gatherings around a woodstove on fresh fall evenings, and holds exciting potential for a basement Accessory Residential Unit (ARU) to host extended family or generate rental income. Entertain family & friends out back with weekend barbecues in the private treed yard complete with a 14'10" x 9'4" shop with power and a fun upper bunkie playhouse that's a dream for kids' imaginations. Explore this inviting neighborhood, just moments from all the essentials, and discover your new roots in Woodstock it's a hidden gem tailor-made for families seeking joy, space, and endless possibilities! Come see it for yourself! (id:61155)
Property Details
| MLS® Number | X12386626 |
| Property Type | Single Family |
| Neigbourhood | South Woodstock |
| Community Name | Woodstock - South |
| Parking Space Total | 2 |
| Structure | Deck, Porch, Shed |
Building
| Bathroom Total | 2 |
| Bedrooms Above Ground | 3 |
| Bedrooms Below Ground | 3 |
| Bedrooms Total | 6 |
| Amenities | Fireplace(s) |
| Appliances | Water Heater, Dishwasher, Stove, Washer |
| Architectural Style | Bungalow |
| Basement Development | Finished |
| Basement Features | Walk Out |
| Basement Type | N/a (finished) |
| Construction Style Attachment | Detached |
| Exterior Finish | Aluminum Siding |
| Fireplace Present | Yes |
| Fireplace Total | 2 |
| Fireplace Type | Woodstove |
| Foundation Type | Poured Concrete |
| Heating Fuel | Natural Gas |
| Heating Type | Radiant Heat |
| Stories Total | 1 |
| Size Interior | 700 - 1,100 Ft2 |
| Type | House |
| Utility Water | Municipal Water |
Parking
| No Garage |
Land
| Acreage | No |
| Sewer | Sanitary Sewer |
| Size Depth | 149 Ft ,4 In |
| Size Frontage | 56 Ft ,4 In |
| Size Irregular | 56.4 X 149.4 Ft |
| Size Total Text | 56.4 X 149.4 Ft |
Contact Us
Contact us for more information

Mark Burke
Salesperson
757 Dundas Street
Woodstock, Ontario N4S 1E8
(519) 539-2070




