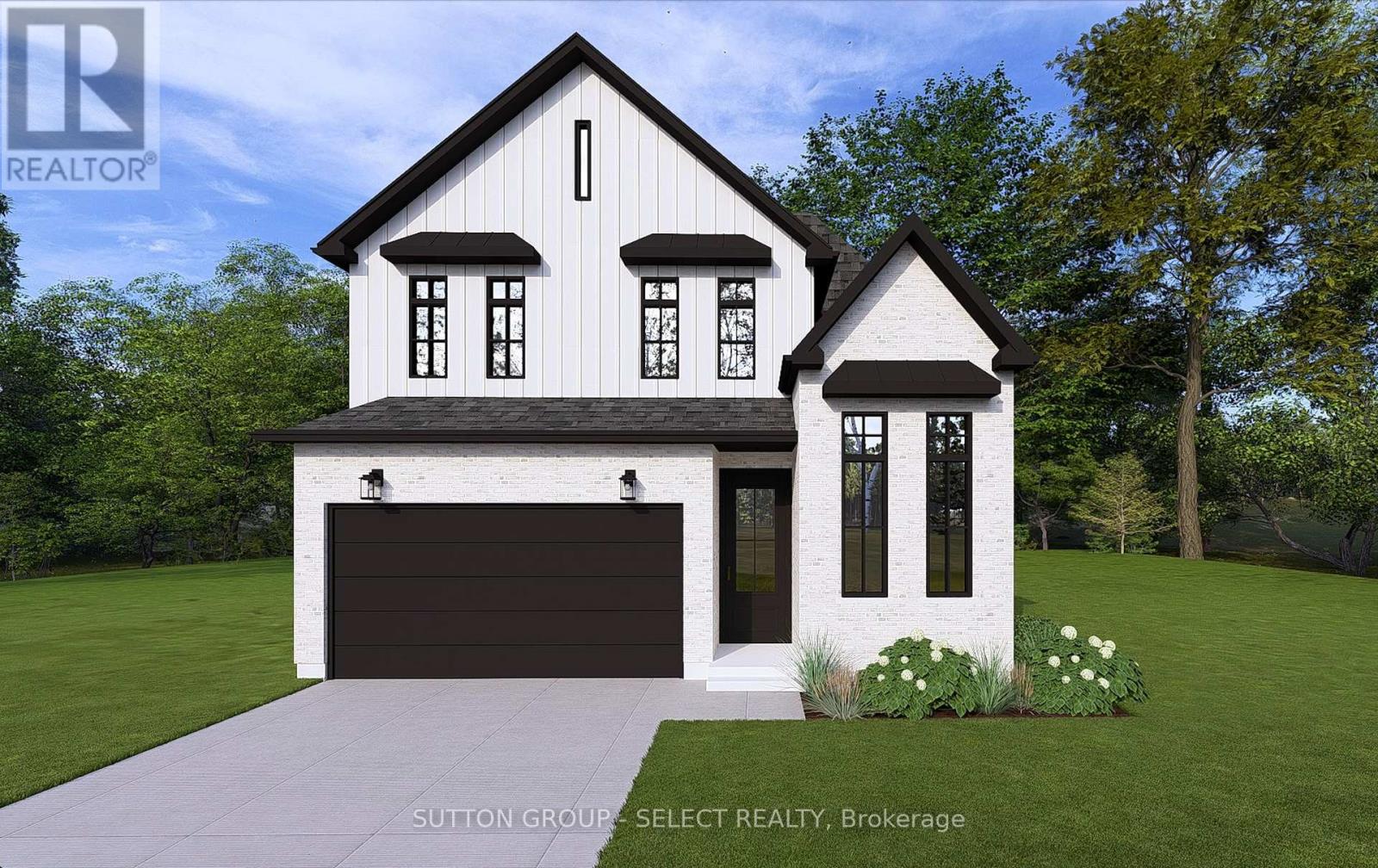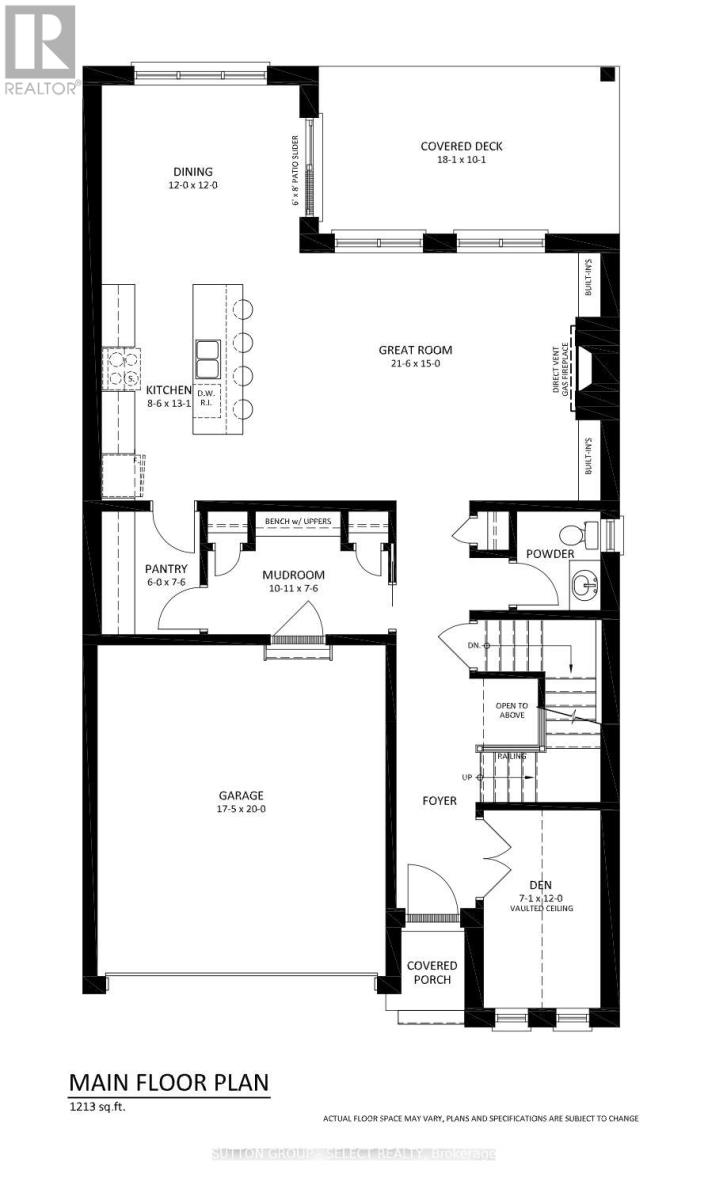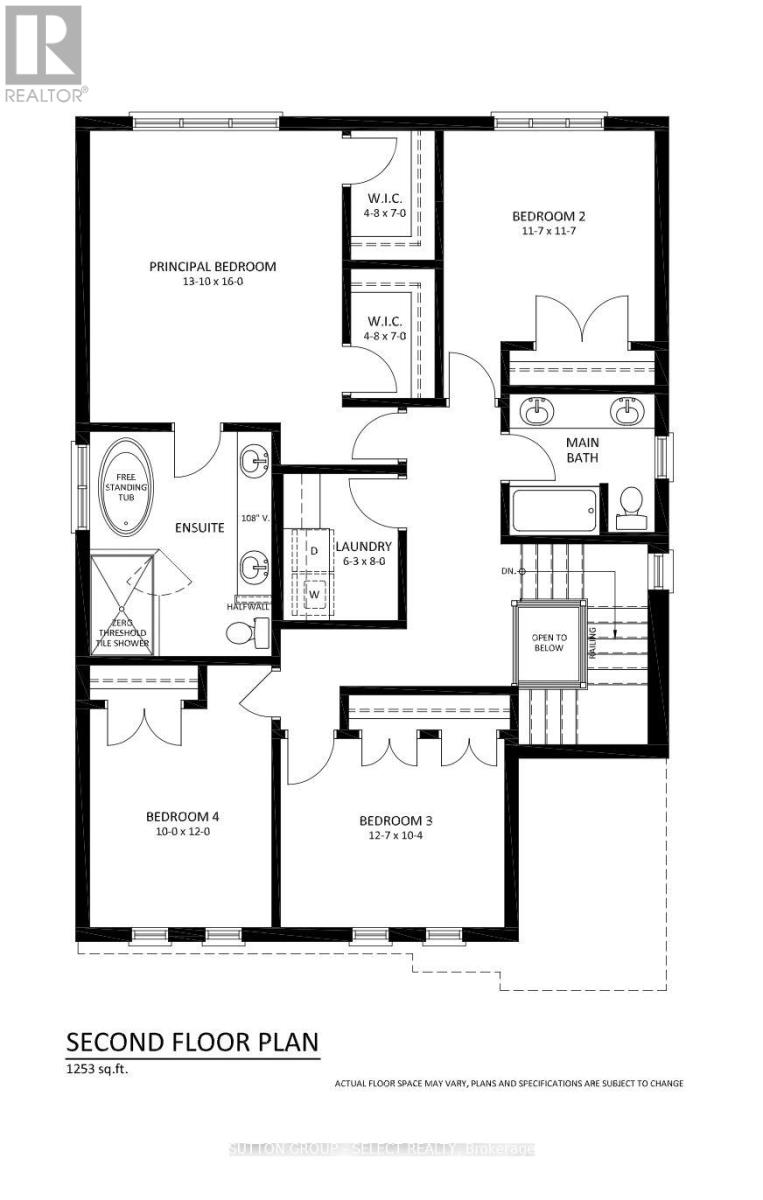1906 Fountain Grass Drive London South, Ontario N6K 0K7
$1,049,000
Welcome to The Brimley, a remarkable two-storey residence nestled in the prestigious Warbler Woods neighbourhood. Expertly crafted by award-winning Legacy Homes, this 2466 sq. ft home blends timeless elegance with modern design in one of the city's most sought-after locations. Step inside to discover an open-concept main floor featuring 9' ceilings, 8' doors, large windows, engineered oak hardwood, custom millwork, gas fireplace and private study. The contemporary kitchen features quartz counters, custom cabinetry, a large island with seating and a walk-in pantry. Step outside to an oversized covered patio, perfect for hosting gatherings. Upstairs you'll find 4 large bedrooms, 2 full bathrooms and a convenient laundry room. The basement is unfinished with the option to complete. Located close to top-rated schools, shopping, dining, parks and walking trails, this home is perfectly situated for modern family living. Customize the Brimley or build your own dream home with Legacy Homes! (id:61155)
Property Details
| MLS® Number | X12387962 |
| Property Type | Single Family |
| Community Name | South B |
| Amenities Near By | Golf Nearby, Park, Schools |
| Community Features | Community Centre, School Bus |
| Equipment Type | Water Heater |
| Parking Space Total | 4 |
| Rental Equipment Type | Water Heater |
Building
| Bathroom Total | 3 |
| Bedrooms Above Ground | 4 |
| Bedrooms Total | 4 |
| Age | New Building |
| Amenities | Fireplace(s) |
| Basement Development | Unfinished |
| Basement Type | N/a (unfinished) |
| Construction Style Attachment | Detached |
| Cooling Type | Central Air Conditioning |
| Exterior Finish | Brick, Vinyl Siding |
| Fireplace Present | Yes |
| Foundation Type | Poured Concrete |
| Half Bath Total | 1 |
| Heating Fuel | Natural Gas |
| Heating Type | Forced Air |
| Stories Total | 2 |
| Size Interior | 2,000 - 2,500 Ft2 |
| Type | House |
| Utility Water | Municipal Water |
Parking
| Attached Garage | |
| Garage |
Land
| Acreage | No |
| Land Amenities | Golf Nearby, Park, Schools |
| Sewer | Sanitary Sewer |
| Size Depth | 109 Ft |
| Size Frontage | 40 Ft |
| Size Irregular | 40 X 109 Ft |
| Size Total Text | 40 X 109 Ft|under 1/2 Acre |
Rooms
| Level | Type | Length | Width | Dimensions |
|---|---|---|---|---|
| Second Level | Primary Bedroom | 4.88 m | 4.22 m | 4.88 m x 4.22 m |
| Second Level | Bedroom 2 | 3.53 m | 3.53 m | 3.53 m x 3.53 m |
| Second Level | Bedroom 3 | 3.15 m | 3.84 m | 3.15 m x 3.84 m |
| Second Level | Bedroom 4 | 3.66 m | 3.04 m | 3.66 m x 3.04 m |
| Second Level | Laundry Room | 2.44 m | 1.91 m | 2.44 m x 1.91 m |
| Ground Level | Kitchen | 3.99 m | 2.59 m | 3.99 m x 2.59 m |
| Ground Level | Den | 3.66 m | 2.16 m | 3.66 m x 2.16 m |
| Ground Level | Pantry | 2.29 m | 1.83 m | 2.29 m x 1.83 m |
| Ground Level | Dining Room | 3.66 m | 3.66 m | 3.66 m x 3.66 m |
| Ground Level | Great Room | 4.57 m | 6.55 m | 4.57 m x 6.55 m |
| Ground Level | Mud Room | 2.9 m | 3.33 m | 2.9 m x 3.33 m |
https://www.realtor.ca/real-estate/28828275/1906-fountain-grass-drive-london-south-south-b-south-b
Contact Us
Contact us for more information
Nicole Giakoumatos
Salesperson
(519) 433-4331







