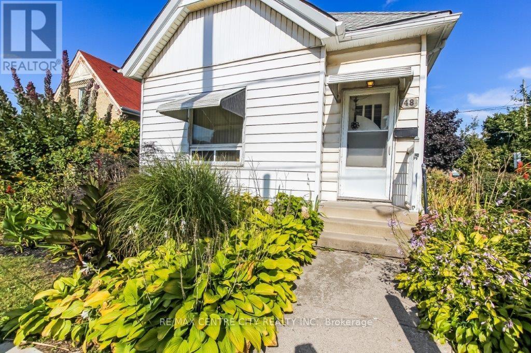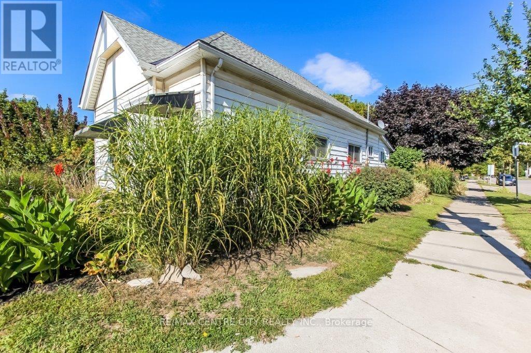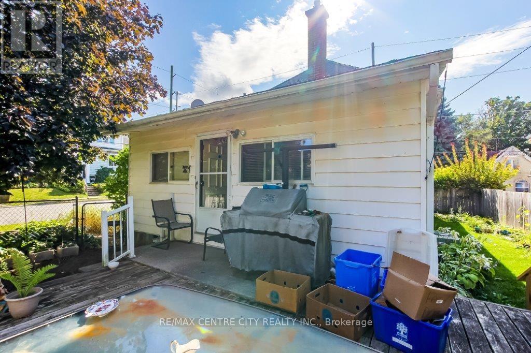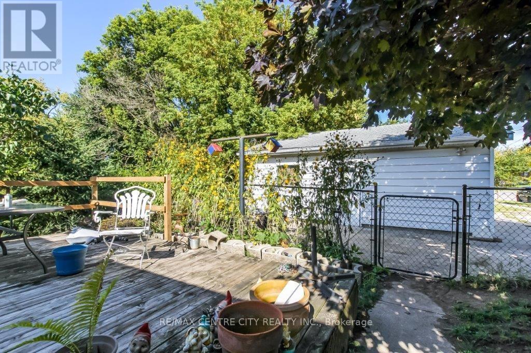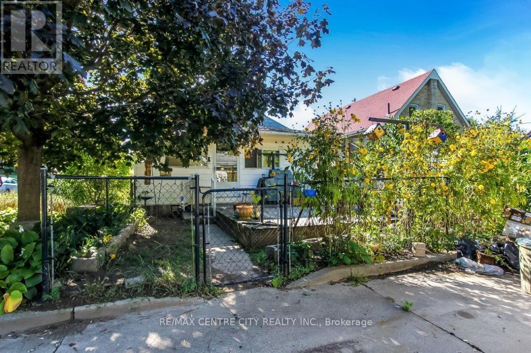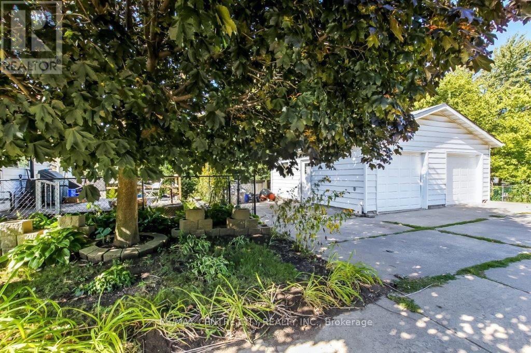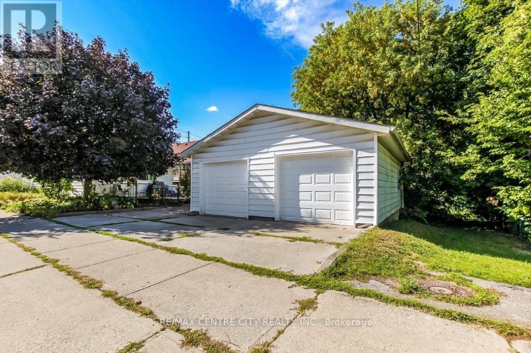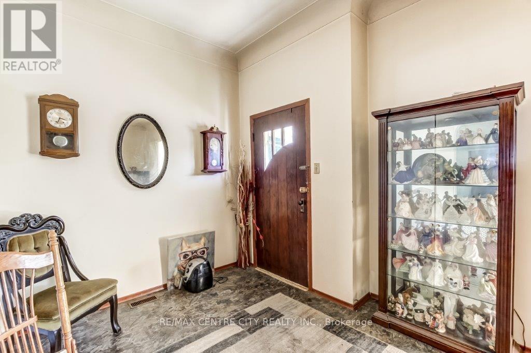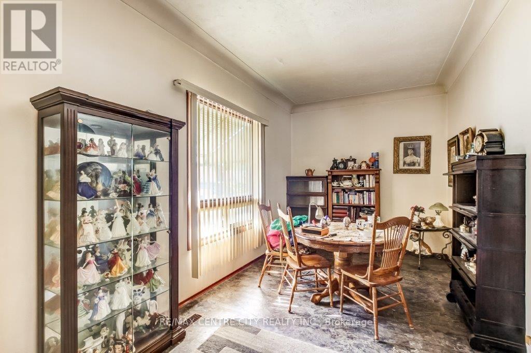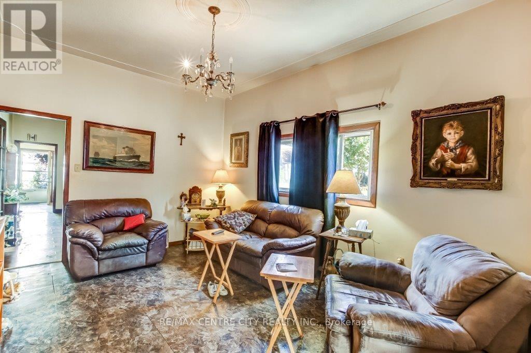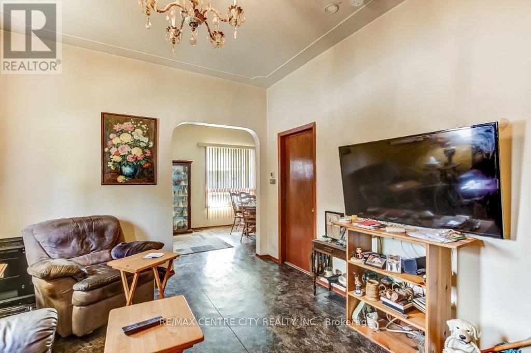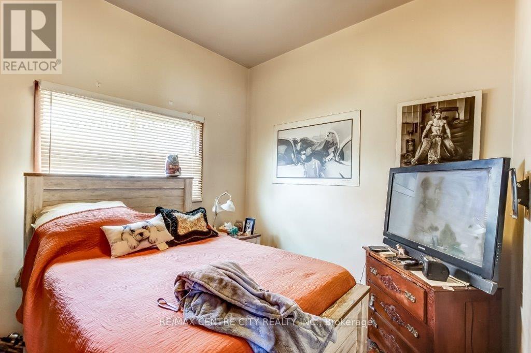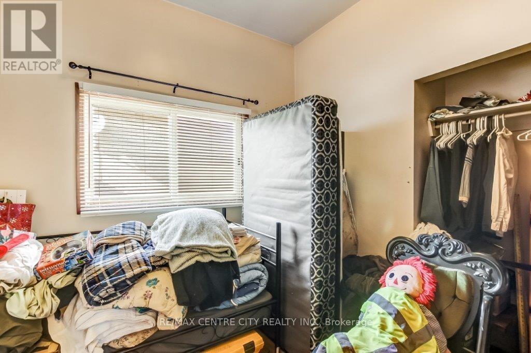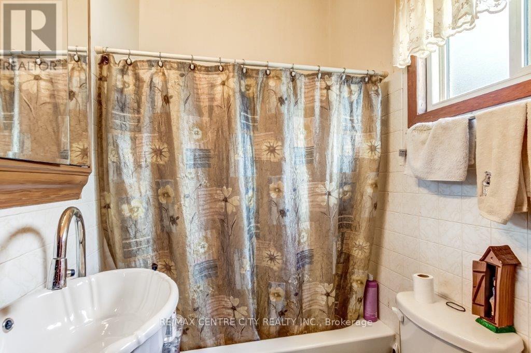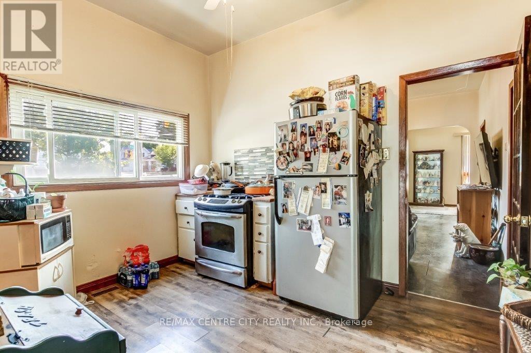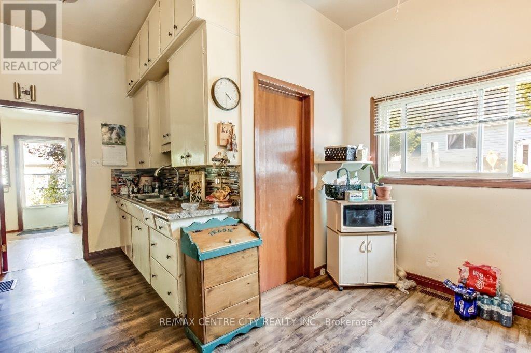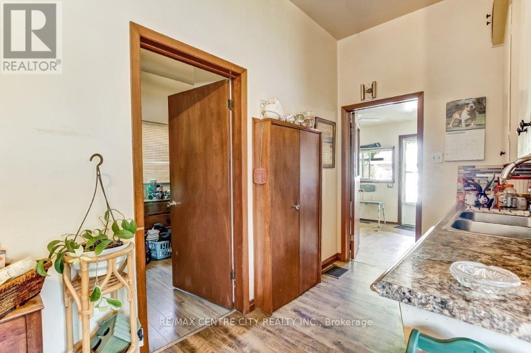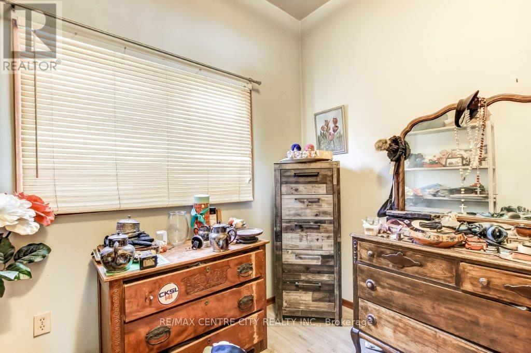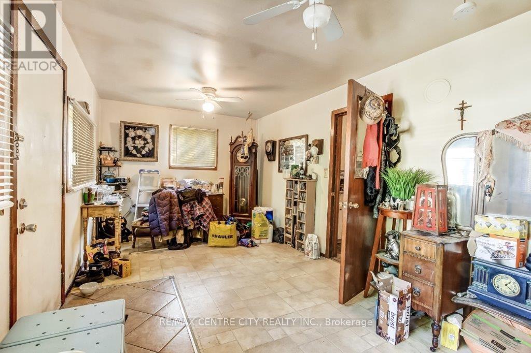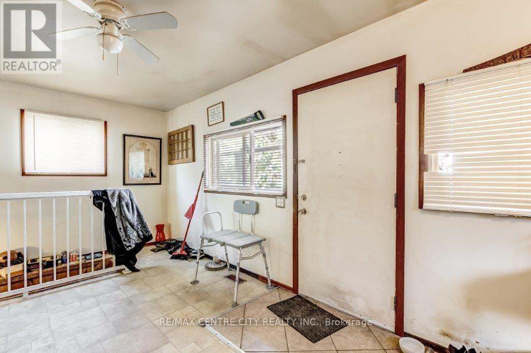48 Adelaide Street S London South, Ontario N5Z 3K2
$419,900
Circa 1905, this bungalow offers 10 ceilings throughout. As you enter the front door you will find the living room, followed by a centrally located spacious dining room. As you approach the rear both the kitchen and 4-piece bath are conveniently located. At the back of the home is a sunroom/office with stairs leading to an untouched basement. There are 3 average-sized bedrooms completing the home. Outside you will discover a detached oversized 2-car garage that measures 23 x 23. Great size for any hobbyist. There is a deck off the sunroom as well. Furnace (2007), roof shingles (2015), 100 amp breaker service. Shop and compare at this price especially with the bonus garage. (id:61155)
Property Details
| MLS® Number | X12389445 |
| Property Type | Single Family |
| Community Name | South I |
| Features | Flat Site, Carpet Free |
| Parking Space Total | 4 |
Building
| Bathroom Total | 1 |
| Bedrooms Above Ground | 3 |
| Bedrooms Total | 3 |
| Appliances | Dryer, Garage Door Opener, Stove, Washer, Refrigerator |
| Architectural Style | Bungalow |
| Basement Development | Unfinished |
| Basement Type | N/a (unfinished) |
| Construction Style Attachment | Detached |
| Cooling Type | Central Air Conditioning |
| Exterior Finish | Aluminum Siding |
| Flooring Type | Laminate, Vinyl, Hardwood |
| Foundation Type | Poured Concrete |
| Heating Fuel | Natural Gas |
| Heating Type | Forced Air |
| Stories Total | 1 |
| Size Interior | 700 - 1,100 Ft2 |
| Type | House |
| Utility Water | Municipal Water |
Parking
| Detached Garage | |
| Garage |
Land
| Acreage | No |
| Sewer | Sanitary Sewer |
| Size Depth | 125 Ft ,6 In |
| Size Frontage | 40 Ft ,1 In |
| Size Irregular | 40.1 X 125.5 Ft |
| Size Total Text | 40.1 X 125.5 Ft |
Rooms
| Level | Type | Length | Width | Dimensions |
|---|---|---|---|---|
| Main Level | Kitchen | 5.11 m | 3.58 m | 5.11 m x 3.58 m |
| Main Level | Dining Room | 4.67 m | 3.59 m | 4.67 m x 3.59 m |
| Main Level | Living Room | 6.61 m | 2.94 m | 6.61 m x 2.94 m |
| Main Level | Den | 6.35 m | 3.05 m | 6.35 m x 3.05 m |
| Main Level | Primary Bedroom | 3.16 m | 2.85 m | 3.16 m x 2.85 m |
| Main Level | Bedroom 2 | 3.02 m | 2.85 m | 3.02 m x 2.85 m |
| Main Level | Bedroom 3 | 2.96 m | 2.85 m | 2.96 m x 2.85 m |
https://www.realtor.ca/real-estate/28831568/48-adelaide-street-s-london-south-south-i-south-i
Contact Us
Contact us for more information
Tiz Orlando
Salesperson
(519) 670-1584
(519) 667-1800



