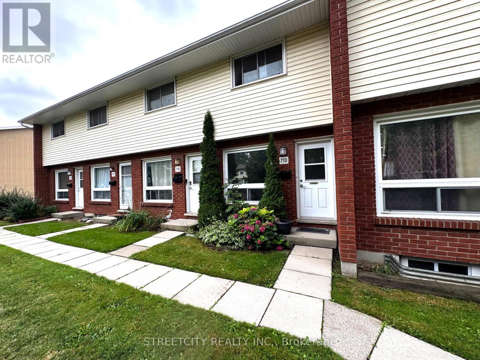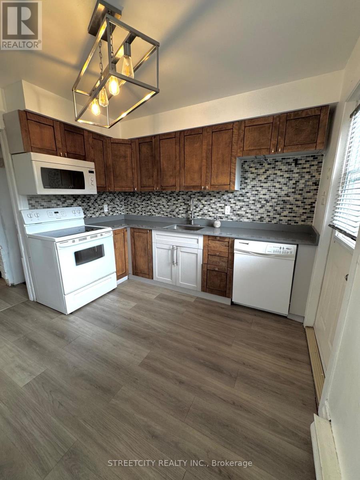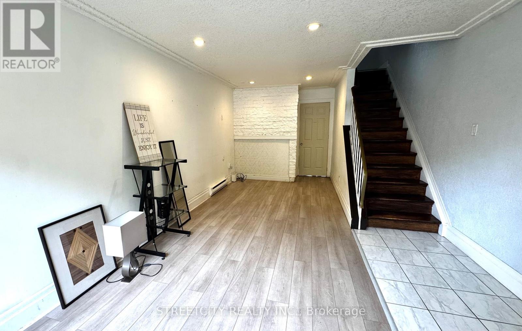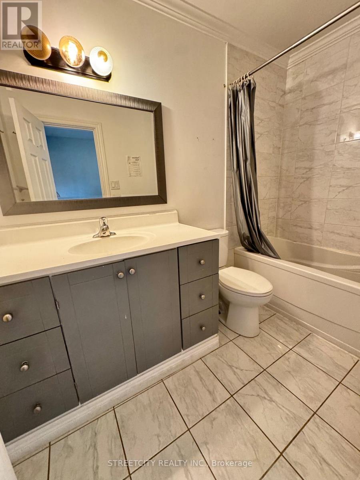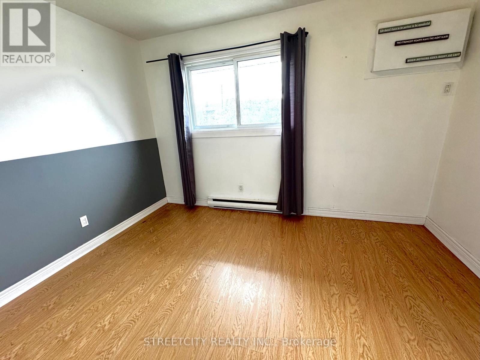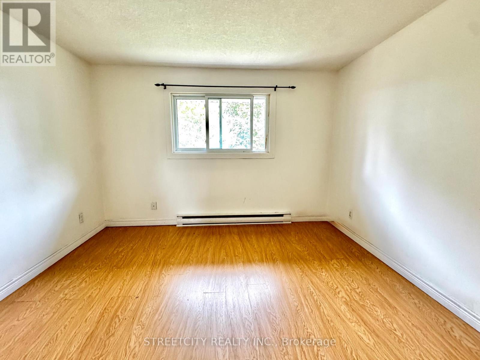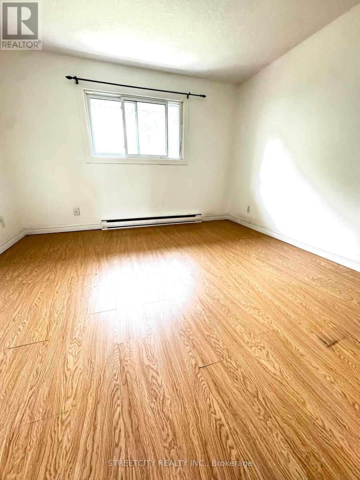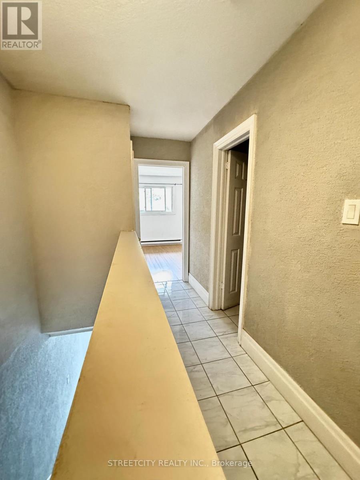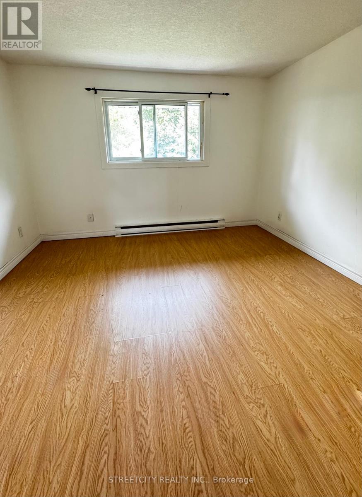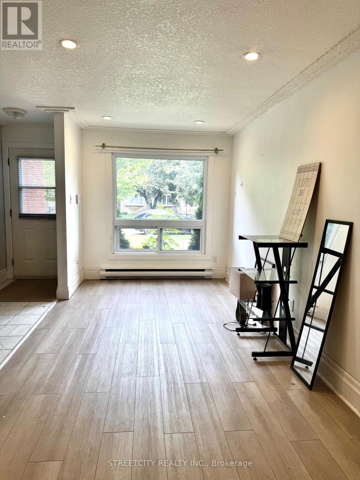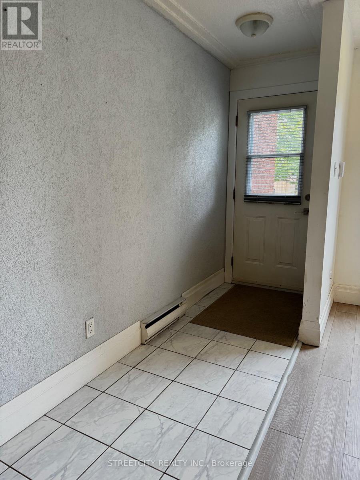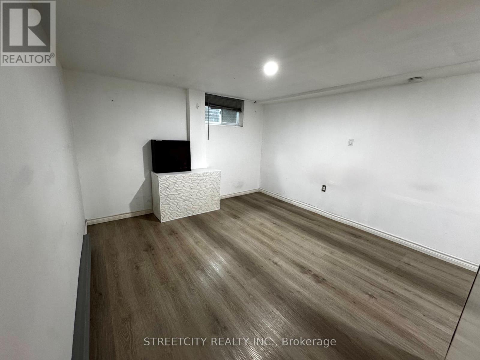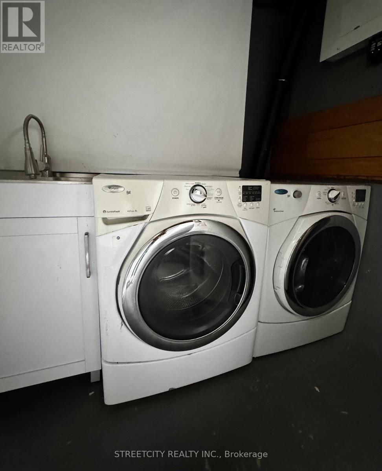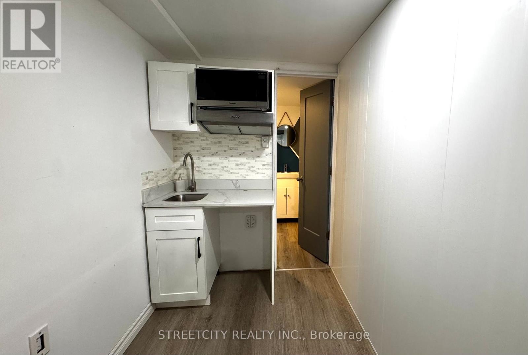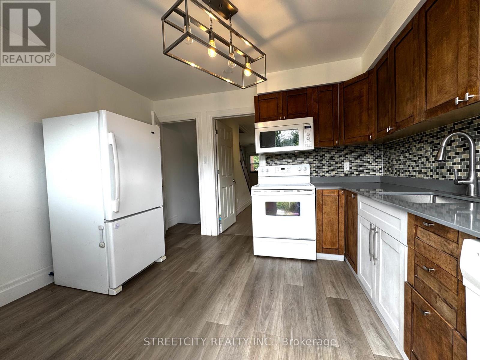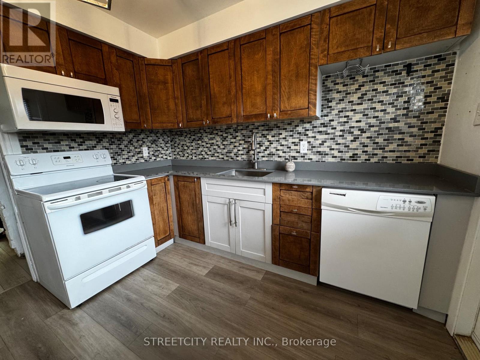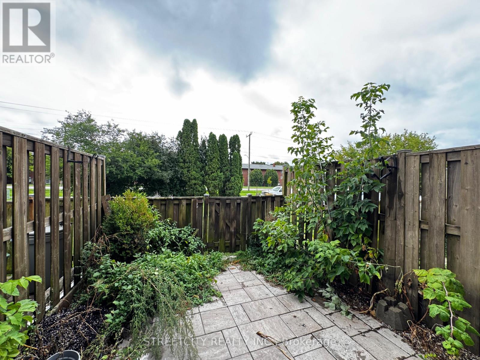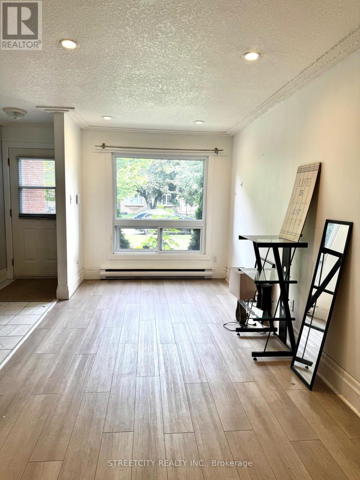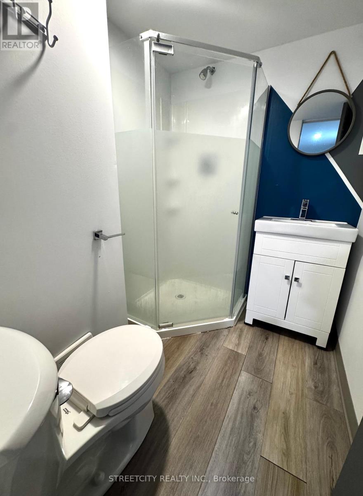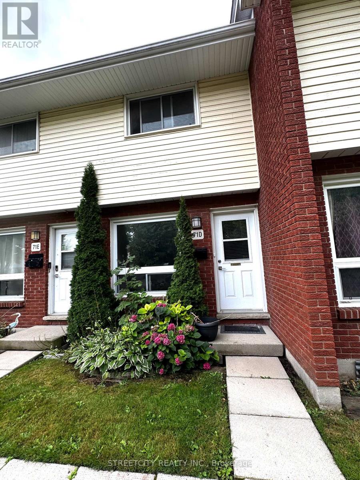D - 71 Wellesley Crescent London East, Ontario N5V 1J6
2 Bedroom
2 Bathroom
900 - 999 ft2
Baseboard Heaters
$2,200 Monthly
This 2 bedroom, 2 bathroom two story condo townhome is minutes from shopping and amenities and comes with its own parking space.. Large living room/dining room, eat in kitchen and a finished basement with a large rec room or potential third bedroom and three piece bath. (id:61155)
Property Details
| MLS® Number | X12390271 |
| Property Type | Single Family |
| Community Name | East I |
| Community Features | Pet Restrictions |
| Parking Space Total | 1 |
Building
| Bathroom Total | 2 |
| Bedrooms Above Ground | 2 |
| Bedrooms Total | 2 |
| Age | 31 To 50 Years |
| Appliances | Water Heater |
| Basement Development | Partially Finished |
| Basement Type | Full (partially Finished) |
| Exterior Finish | Vinyl Siding |
| Foundation Type | Poured Concrete |
| Heating Fuel | Electric |
| Heating Type | Baseboard Heaters |
| Stories Total | 2 |
| Size Interior | 900 - 999 Ft2 |
| Type | Row / Townhouse |
Parking
| No Garage |
Land
| Acreage | No |
Rooms
| Level | Type | Length | Width | Dimensions |
|---|---|---|---|---|
| Second Level | Primary Bedroom | 3.51 m | 3.66 m | 3.51 m x 3.66 m |
| Second Level | Bedroom | 2.69 m | 3.66 m | 2.69 m x 3.66 m |
| Second Level | Bathroom | 1.5 m | 2.3 m | 1.5 m x 2.3 m |
| Main Level | Living Room | 6.25 m | 3.63 m | 6.25 m x 3.63 m |
| Main Level | Kitchen | 3.61 m | 3.05 m | 3.61 m x 3.05 m |
https://www.realtor.ca/real-estate/28833807/d-71-wellesley-crescent-london-east-east-i-east-i
Contact Us
Contact us for more information

Bobbi Maroney
Broker
(519) 673-7876
Streetcity Realty Inc.
(519) 649-6900
Olga Iurchenko
Salesperson
Streetcity Realty Inc.
(519) 649-6900



