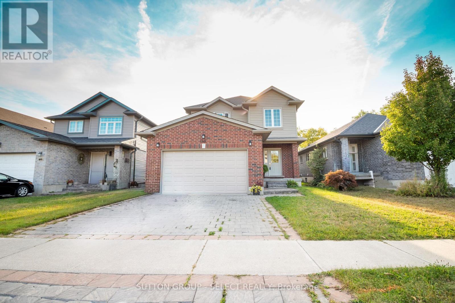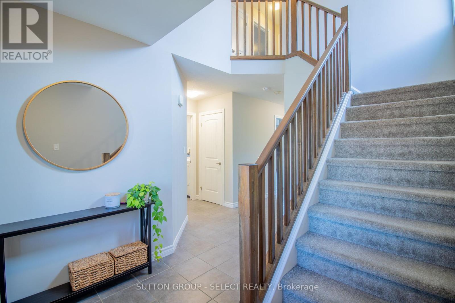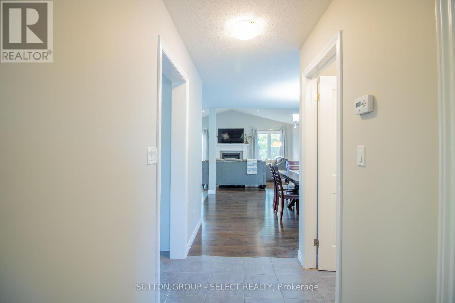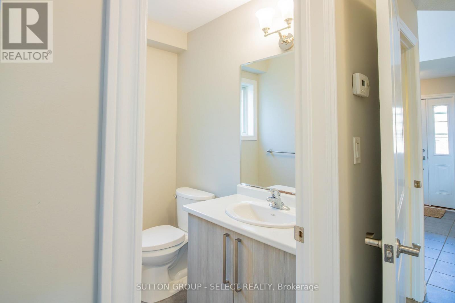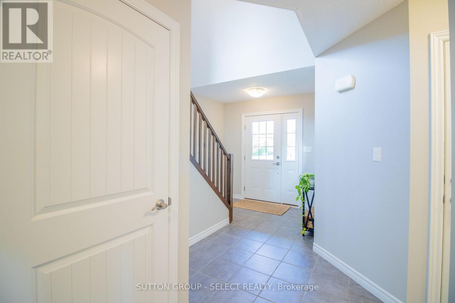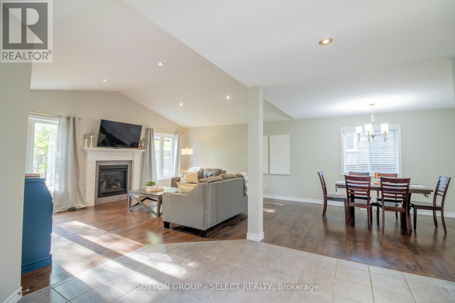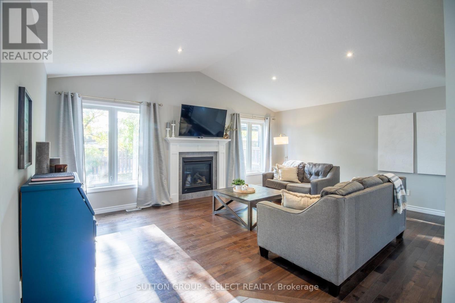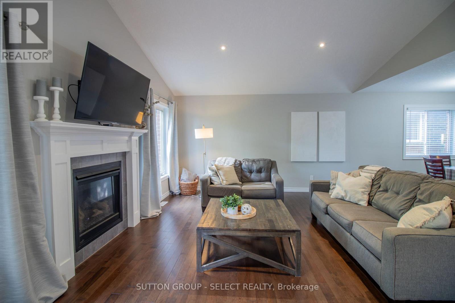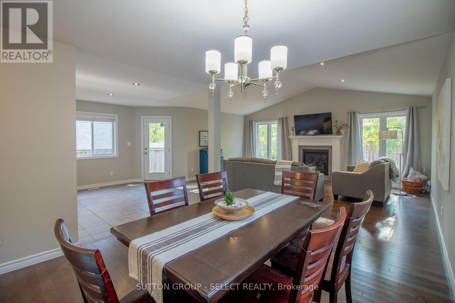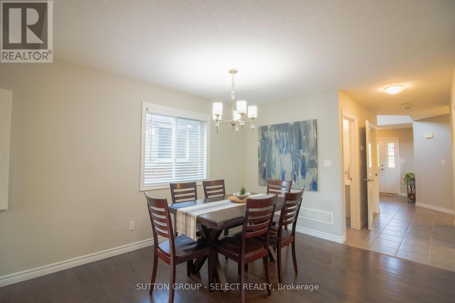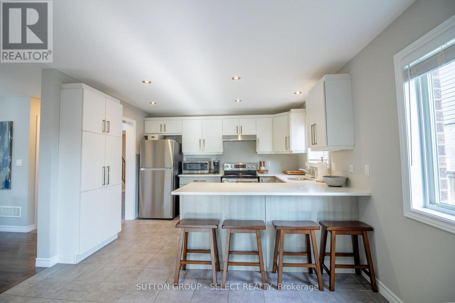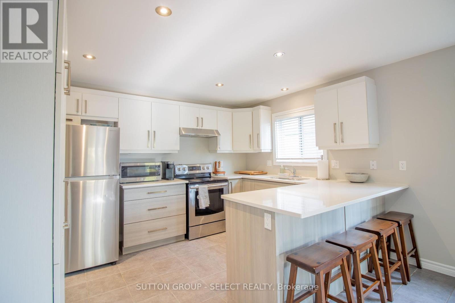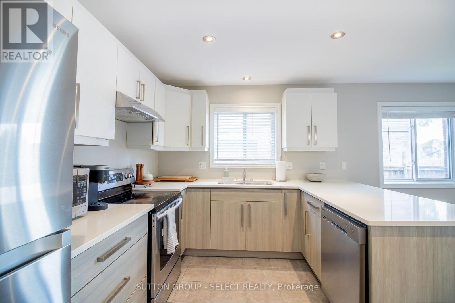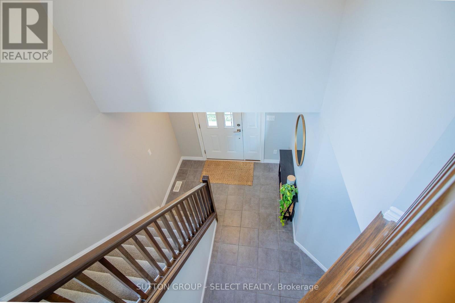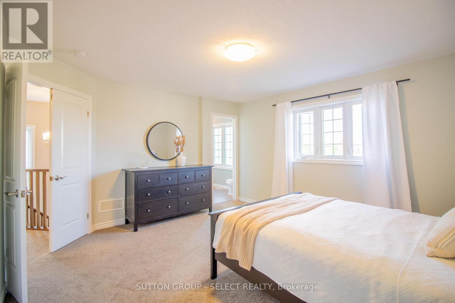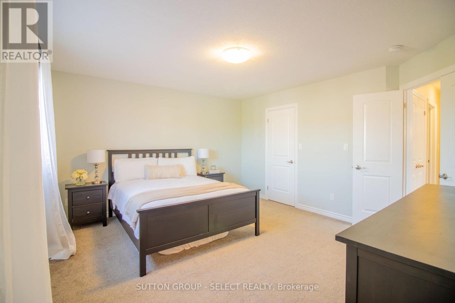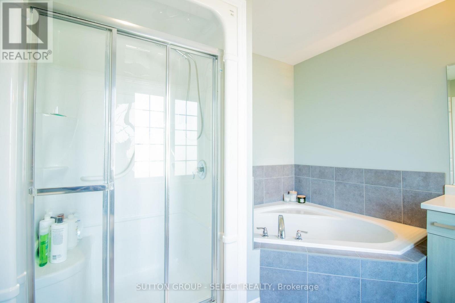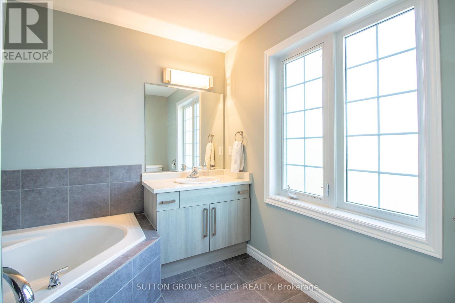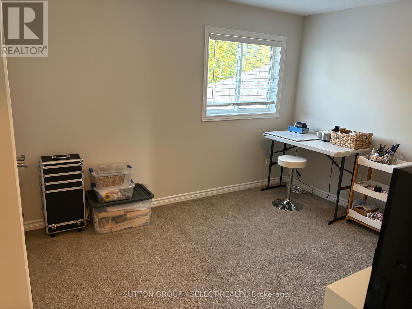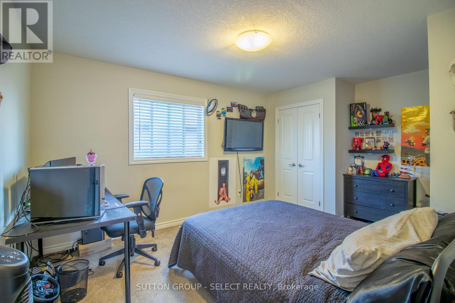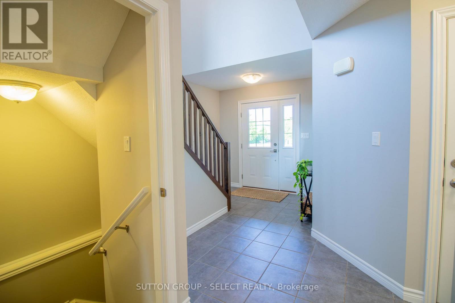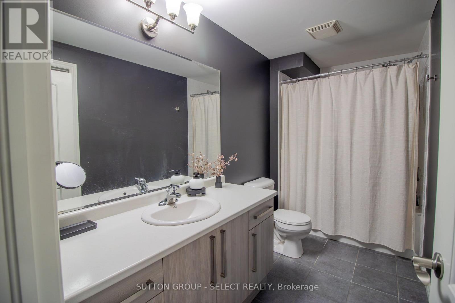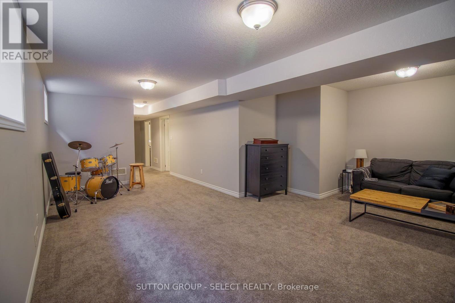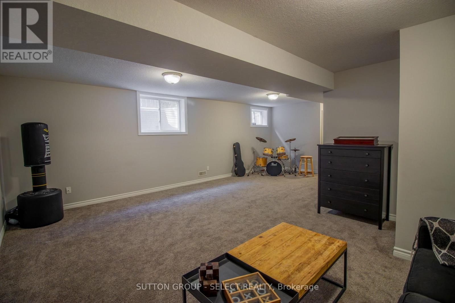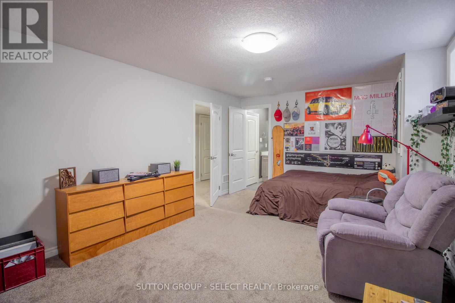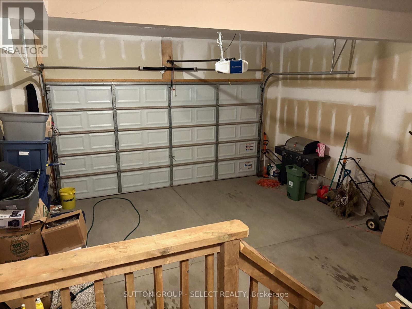1021 Oakcrossing Gate London North, Ontario N6H 0E9
$749,900
PROPERTY BEING SOLD AS IS WHERE IS, NO WARRANTIES OR REPRESENTATION. Picture a charming two-storey brick home in a welcoming area. The main floor boasts a dining area, and a great room with vaulted ceilings, pot lights, and a cozy gas fireplace. The kitchen wows with a pantry and breakfast bar. Open concept main floor with ceramic and hardwood floors throughout. Head upstairs to find 3 bedrooms, including a primary suite with a luxurious en suite, plus a second four-piece bath. The finished basement offers a fourth bedroom, another four-piece bath, and a spacious family room. (id:61155)
Property Details
| MLS® Number | X12391596 |
| Property Type | Single Family |
| Community Name | North M |
| Amenities Near By | Place Of Worship, Public Transit |
| Features | Flat Site |
| Parking Space Total | 4 |
Building
| Bathroom Total | 4 |
| Bedrooms Above Ground | 3 |
| Bedrooms Below Ground | 1 |
| Bedrooms Total | 4 |
| Age | 6 To 15 Years |
| Basement Development | Partially Finished |
| Basement Type | N/a (partially Finished) |
| Construction Style Attachment | Detached |
| Cooling Type | Central Air Conditioning |
| Exterior Finish | Vinyl Siding, Brick |
| Fireplace Present | Yes |
| Fireplace Total | 1 |
| Foundation Type | Concrete |
| Half Bath Total | 1 |
| Heating Fuel | Natural Gas |
| Heating Type | Forced Air |
| Stories Total | 2 |
| Size Interior | 1,500 - 2,000 Ft2 |
| Type | House |
| Utility Water | Municipal Water |
Parking
| Attached Garage | |
| Garage |
Land
| Acreage | No |
| Fence Type | Fenced Yard |
| Land Amenities | Place Of Worship, Public Transit |
| Sewer | Sanitary Sewer |
| Size Depth | 120 Ft ,2 In |
| Size Frontage | 40 Ft ,1 In |
| Size Irregular | 40.1 X 120.2 Ft ; 40 |
| Size Total Text | 40.1 X 120.2 Ft ; 40 |
Rooms
| Level | Type | Length | Width | Dimensions |
|---|---|---|---|---|
| Second Level | Primary Bedroom | 4.52 m | 4.52 m | 4.52 m x 4.52 m |
| Second Level | Bedroom 2 | 5.87 m | 5.21 m | 5.87 m x 5.21 m |
| Second Level | Bedroom 3 | 3.81 m | 5.41 m | 3.81 m x 5.41 m |
| Lower Level | Bedroom 4 | 3.35 m | 3.66 m | 3.35 m x 3.66 m |
| Lower Level | Family Room | 3.35 m | 6.71 m | 3.35 m x 6.71 m |
| Main Level | Kitchen | 5.66 m | 3.73 m | 5.66 m x 3.73 m |
| Main Level | Dining Room | 3.91 m | 3.73 m | 3.91 m x 3.73 m |
| Main Level | Great Room | 6.4 m | 7.06 m | 6.4 m x 7.06 m |
| Main Level | Laundry Room | 5.56 m | 2.31 m | 5.56 m x 2.31 m |
Utilities
| Electricity | Installed |
| Sewer | Installed |
https://www.realtor.ca/real-estate/28836013/1021-oakcrossing-gate-london-north-north-m-north-m
Contact Us
Contact us for more information

Edward Milani
Salesperson
(519) 433-4331

Thomas Dampsy
Broker of Record
(519) 642-0619



