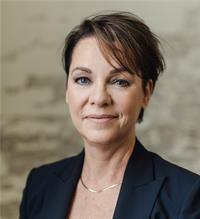22 - 780 Fanshawe Park Road E London North, Ontario N5X 1L5
$2,450 Monthly
3 bedroom townhouse in North London beautifully located to North London amenities. Generous living room with bright sunny window overlooking your private parking space. Bright kitchen with plenty of storage with large eating area & terrace door to the deck. Spacious master bedroom with walk-in closet. Lower level family room, designated parking right at your front door. Stoney Creek school zone, Masonville area, YMCA are just some of the many close amenities. On direct bus route to Western, University Hospital and Downtown London.NOTE: Photo's are from Seller's Occupancy. Tenant has just moved out and the unit will be cleaned and ready for next tenant. (id:61155)
Property Details
| MLS® Number | X12395113 |
| Property Type | Single Family |
| Community Name | North C |
| Community Features | Pet Restrictions |
| Parking Space Total | 1 |
Building
| Bathroom Total | 3 |
| Bedrooms Above Ground | 3 |
| Bedrooms Total | 3 |
| Age | 16 To 30 Years |
| Amenities | Storage - Locker |
| Basement Development | Partially Finished |
| Basement Type | N/a (partially Finished) |
| Cooling Type | Central Air Conditioning |
| Exterior Finish | Brick |
| Foundation Type | Poured Concrete |
| Half Bath Total | 1 |
| Heating Fuel | Natural Gas |
| Heating Type | Forced Air |
| Stories Total | 2 |
| Size Interior | 1,000 - 1,199 Ft2 |
| Type | Row / Townhouse |
Parking
| No Garage |
Land
| Acreage | No |
Rooms
| Level | Type | Length | Width | Dimensions |
|---|---|---|---|---|
| Second Level | Primary Bedroom | 4.26 m | 4.26 m | 4.26 m x 4.26 m |
| Second Level | Bedroom 2 | 3.35 m | 2.51 m | 3.35 m x 2.51 m |
| Second Level | Bedroom 3 | 3.04 m | 2.43 m | 3.04 m x 2.43 m |
| Second Level | Bathroom | Measurements not available | ||
| Lower Level | Family Room | 5.18 m | 3.81 m | 5.18 m x 3.81 m |
| Main Level | Living Room | 5.48 m | 3.04 m | 5.48 m x 3.04 m |
| Main Level | Kitchen | 5.48 m | 3.04 m | 5.48 m x 3.04 m |
| Main Level | Dining Room | 4.16 m | 2.79 m | 4.16 m x 2.79 m |
| Main Level | Bathroom | Measurements not available |
https://www.realtor.ca/real-estate/28843821/22-780-fanshawe-park-road-e-london-north-north-c-north-c
Contact Us
Contact us for more information

Jennifer Los
Salesperson
(519) 851-5599
www.londonontariohomesforsale.com/
(519) 667-1800





















