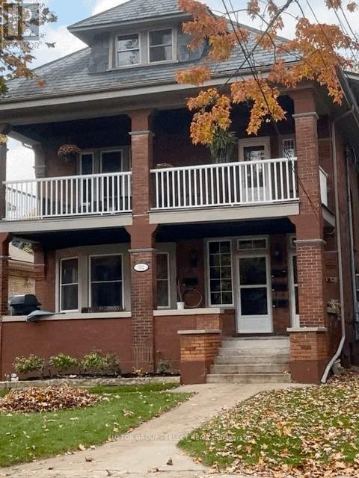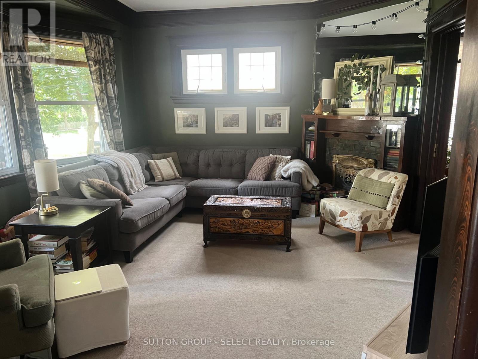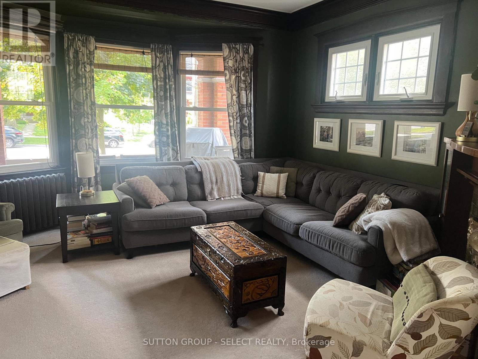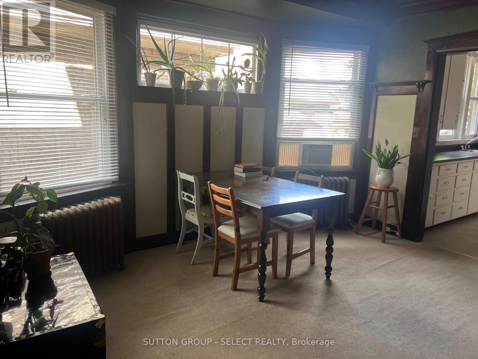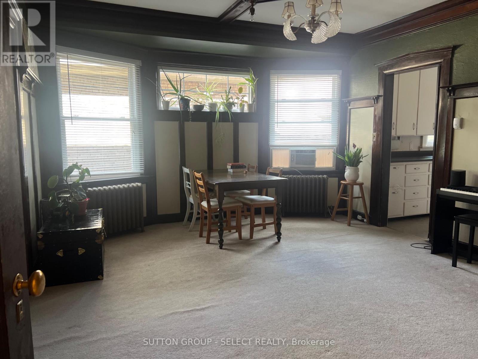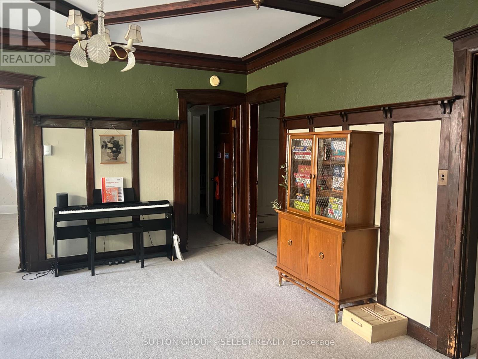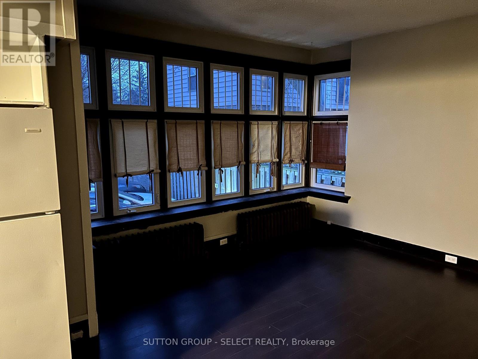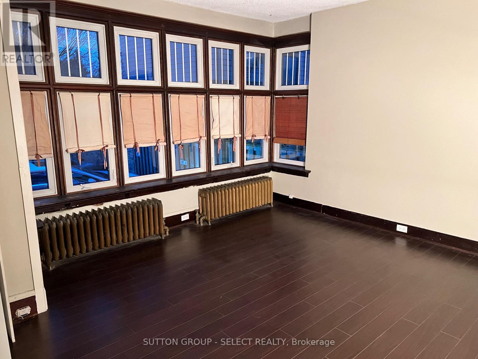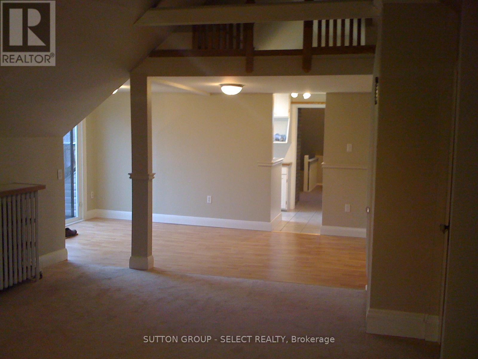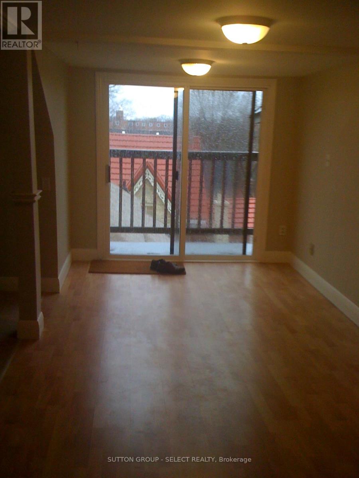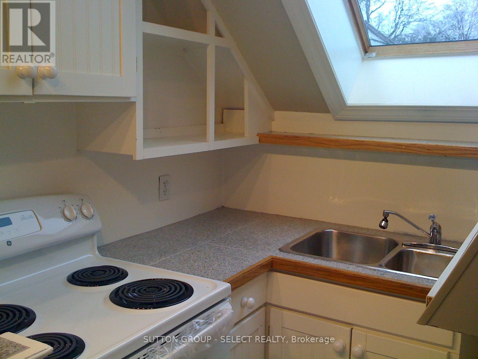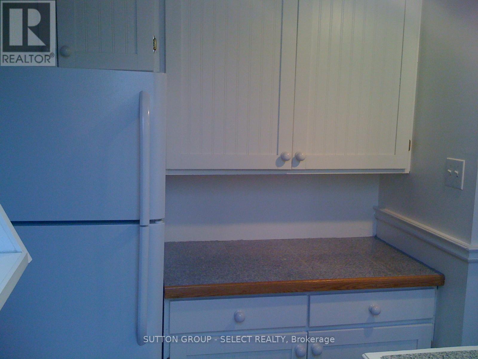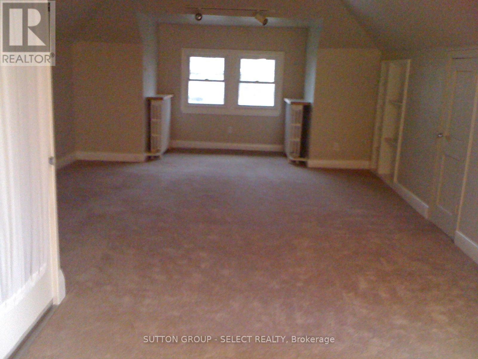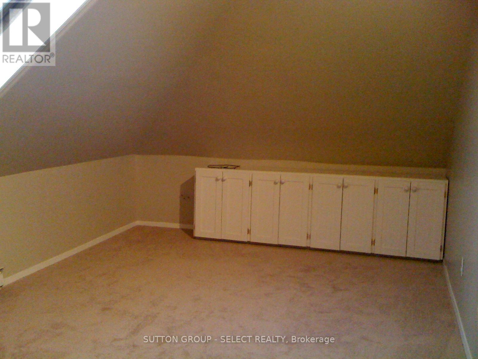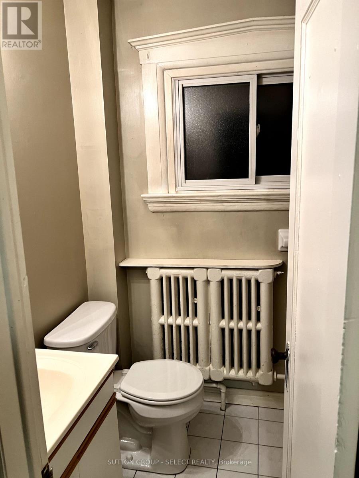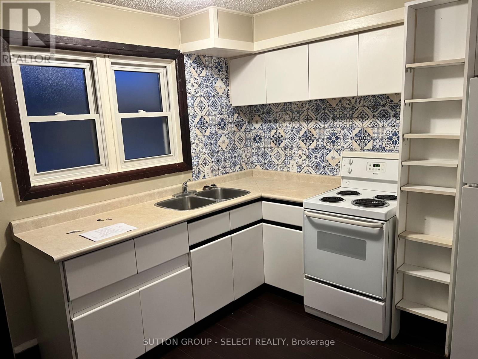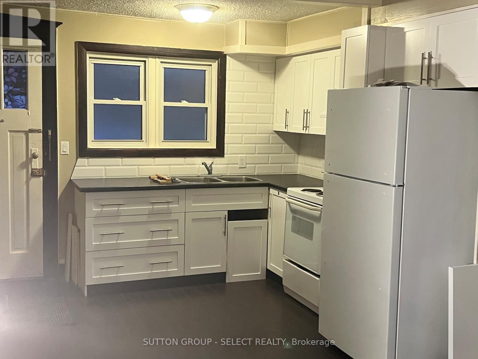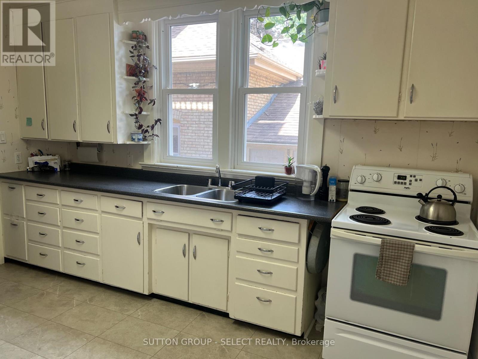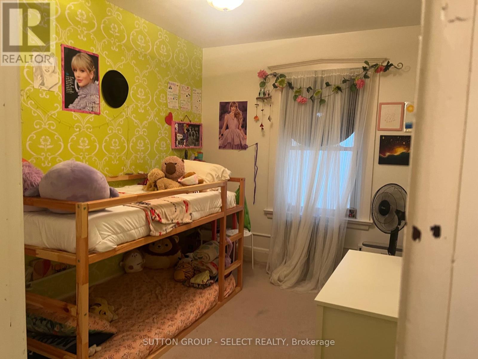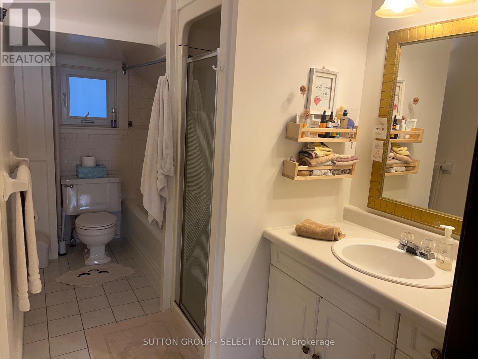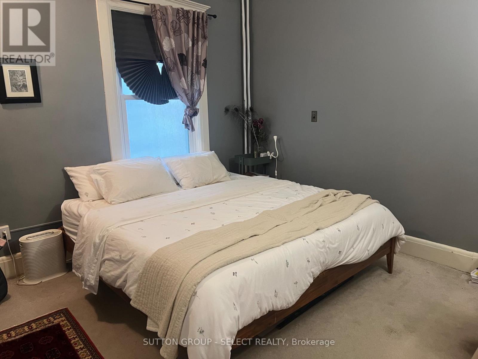512 William Street London East, Ontario N6B 3E6
$999,900
Nestled in the heart of London, this 6 unit apartment building combines prime downtown convenience with charming historic character. Just steps from vibrant shopping, cafe's, and public transit. This property features 3 spacious 2-bedroom suites and 3 cozy 1-bedroom suites. 5 units enjoy abundant natural light and functional layouts, making them highly desirable for young professionals, small families or students seeking easy access to everything London has to offer. The classic brick façade is complemented by a covered front porch creating an inviting streetscape and exceptional curb appeal. Inside, timeless architectural details shine throughout. Rich hardwood floors (in most units) flows under beautifully maintained wood mouldings, whole high ceilings enhance the sense of space. Some kitchens and bathrooms have been thoughtfully updated to blend modern conveniences with period style. At the rear, a private parking lot accommodates all six tenants, ensuring hassle-free vehicle access in this bustling downtown setting. Currently the main floor unit has two parking spaces. This property not only captures old world warmth but also promises a solid, turn-key rental income with the perfect opportunity for an owner occupied 2 bedroom spacious main floor unit. Allowing for 5 units to cover all the mortgage payments. Gross income over $76,000 a year. Projected market rents over $100,000. (id:61155)
Property Details
| MLS® Number | X12397125 |
| Property Type | Multi-family |
| Community Name | East F |
| Amenities Near By | Hospital, Park, Place Of Worship, Schools, Public Transit |
| Equipment Type | Water Heater |
| Features | Flat Site |
| Parking Space Total | 6 |
| Rental Equipment Type | Water Heater |
| Structure | Deck, Porch, Drive Shed, Shed |
Building
| Bathroom Total | 6 |
| Bedrooms Above Ground | 9 |
| Bedrooms Total | 9 |
| Age | 51 To 99 Years |
| Appliances | Water Heater, Dryer, Stove, Washer, Refrigerator |
| Basement Development | Partially Finished |
| Basement Type | N/a (partially Finished) |
| Exterior Finish | Brick |
| Fire Protection | Smoke Detectors |
| Foundation Type | Concrete |
| Heating Fuel | Natural Gas |
| Heating Type | Hot Water Radiator Heat |
| Stories Total | 3 |
| Size Interior | 3,500 - 5,000 Ft2 |
| Type | Other |
| Utility Water | Municipal Water |
Parking
| No Garage |
Land
| Acreage | No |
| Land Amenities | Hospital, Park, Place Of Worship, Schools, Public Transit |
| Landscape Features | Landscaped |
| Sewer | Sanitary Sewer |
| Size Depth | 135 Ft ,2 In |
| Size Frontage | 40 Ft ,1 In |
| Size Irregular | 40.1 X 135.2 Ft |
| Size Total Text | 40.1 X 135.2 Ft|under 1/2 Acre |
| Zoning Description | R3-2 |
Utilities
| Electricity | Installed |
| Sewer | Installed |
https://www.realtor.ca/real-estate/28848465/512-william-street-london-east-east-f-east-f
Contact Us
Contact us for more information

Edward Milani
Salesperson
(519) 433-4331

Elizabeth Burnett
Broker
(519) 433-4331



