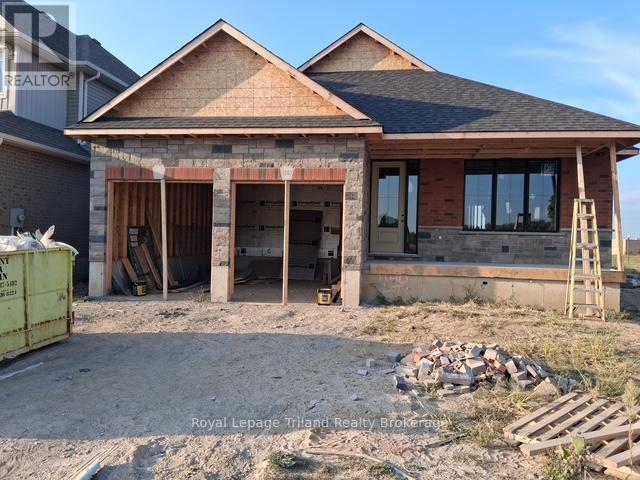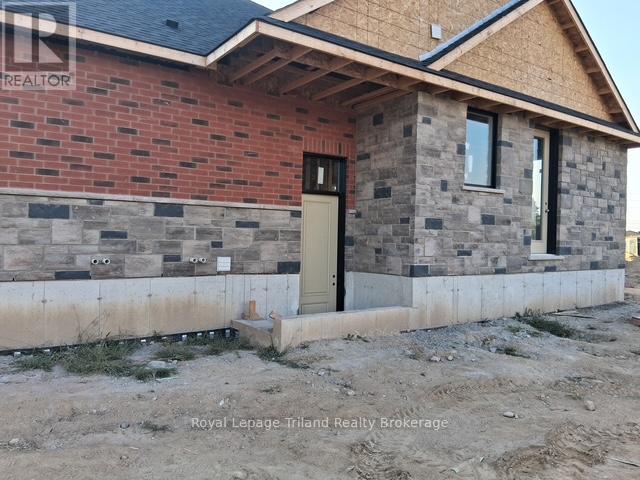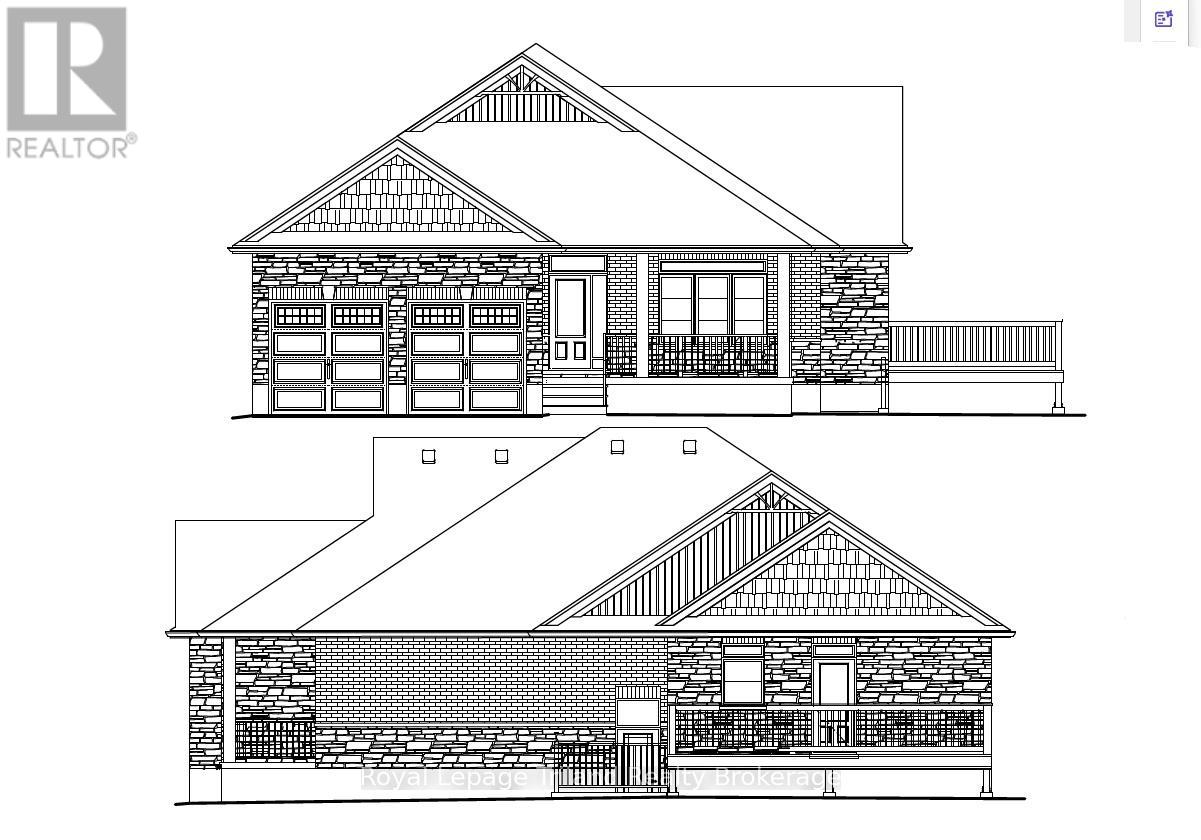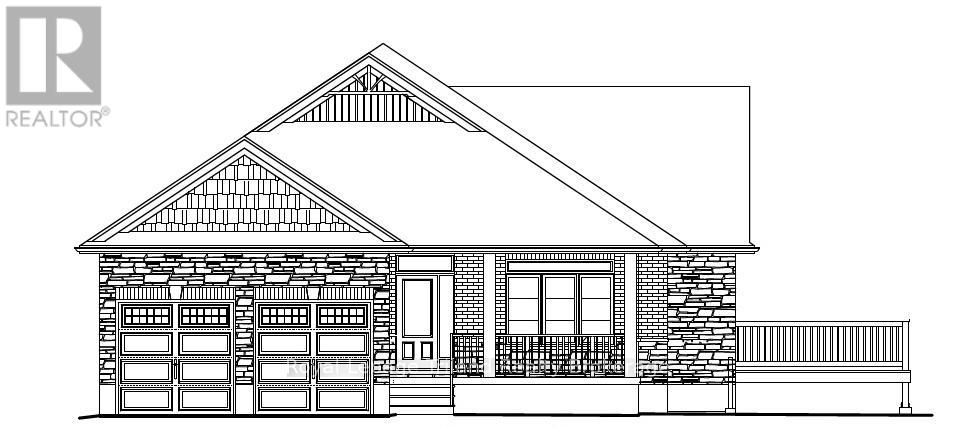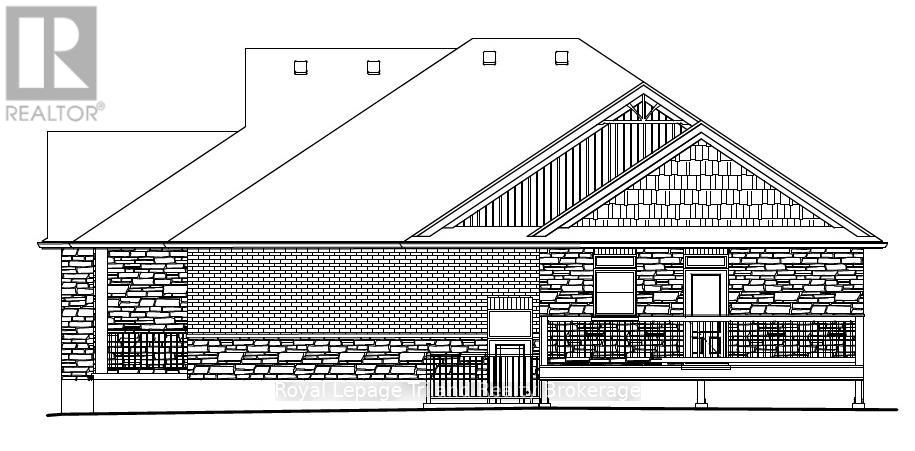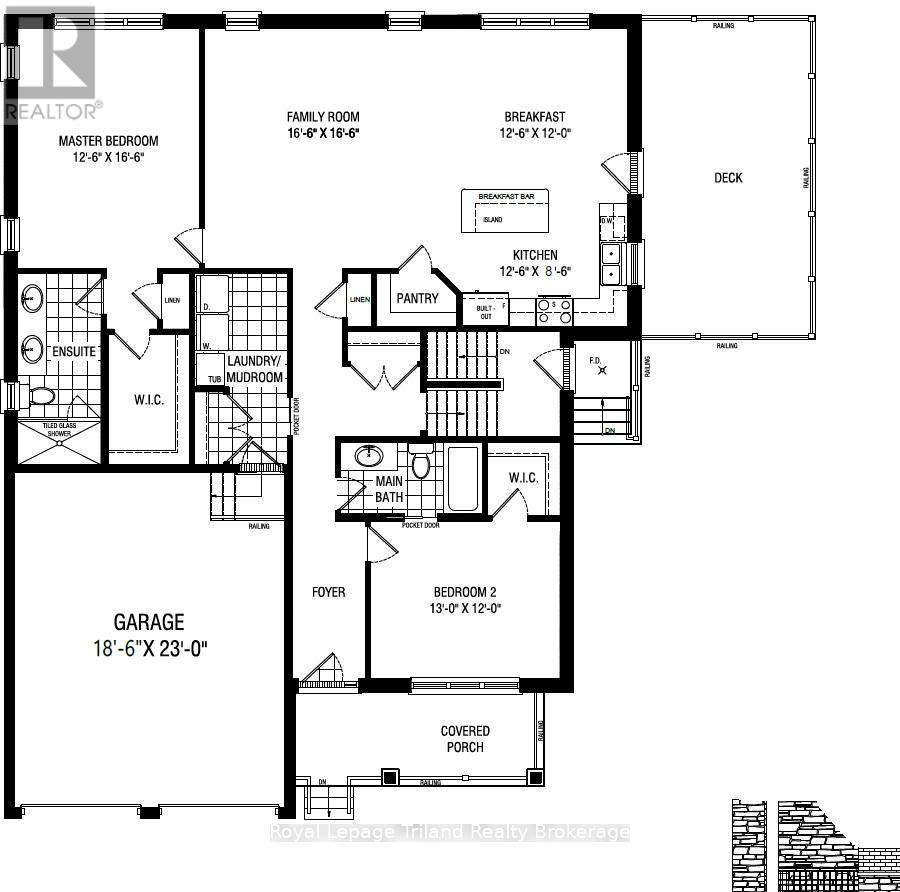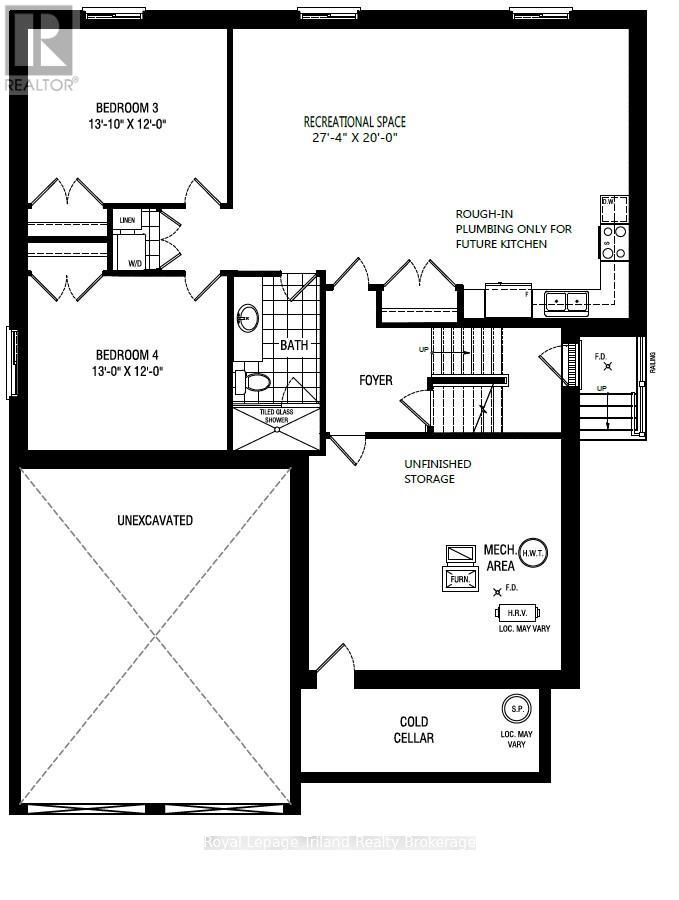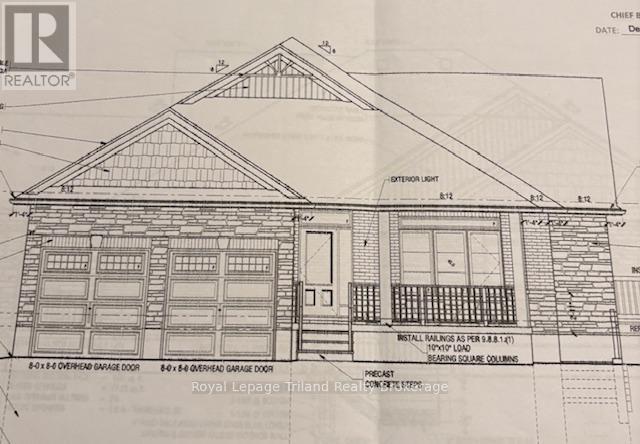1140 Caen Avenue Woodstock, Ontario N4T 0G3
$979,900
IF YOU HURRY YOU CAN STILL SELECT YOUR OWN INTERIOR FINISHES FROM BUILDER'S SAMPLES FOR THIS QUALITY BUILT HOME BY A SEASONED LOCAL BUILDER....ON THE MAIN FLOOR THERE IS APPROX 1650 SQ FT OF BRIGHT AND AIRY OPEN CONCEPT SPACE WITH LOTS OF LARGE WINDOWS, 9' CEILNGS PROVIDING THE PERFECT BACKDROP FOR YOUR DREAM KITCHEN WITH DIRECT ACCESS TO YOUR EAST FACING 22' SUNDECK FOR ENJOYING YOUR MORNING COFFEE.....LARGE PRIMARY BEDROOM WITH IT'S OWN 4PC WASHROOM PLUS A SECONDARY BEDROOM LOCATED OFF OF THE FRONT FOYER WITH A"CHEATER DOOR" TO THE GUEST 4PC WASHROOM WHICH ADDS TO THE HOMES VERSATILITY FOR A POSSIBLE HOME OFFICE IF REQUIRED. THE BASEMENT IS FINISHED WITH 8'+ CEILINGS, 2 MORE BEDROOMS, ANOTHER 4PC WASHROOM AND A GENEROUS SIZED FAMILYROOM...THERE IS A ROUGH-IN MADE FOR A FUTURE INLAW KITCHEN IF DESIRED ALL OF WHICH CAN BE ACCESSED BY WAY OF THE INTERIOR STAIRCASE OR THE WALK-UP EXTERIOR STAIRWELL FROM THE SIDEYARD....FULLY SODDED LOT, WITH SOME WELL ESTABLIHED TREES ALREADY IN PLACE AND A DOUBLE DRIVEWAY WHICH WILL BE PAVED. (id:61155)
Property Details
| MLS® Number | X12397186 |
| Property Type | Single Family |
| Community Name | Woodstock - North |
| Amenities Near By | Hospital, Park, Place Of Worship, Public Transit |
| Community Features | School Bus |
| Equipment Type | Water Heater - Gas, Water Heater |
| Features | Level, Sump Pump |
| Parking Space Total | 4 |
| Rental Equipment Type | Water Heater - Gas, Water Heater |
| Structure | Deck, Porch |
Building
| Bathroom Total | 3 |
| Bedrooms Above Ground | 2 |
| Bedrooms Below Ground | 2 |
| Bedrooms Total | 4 |
| Age | New Building |
| Appliances | Water Meter |
| Architectural Style | Bungalow |
| Basement Development | Finished |
| Basement Features | Walk-up |
| Basement Type | N/a (finished) |
| Construction Style Attachment | Detached |
| Cooling Type | Central Air Conditioning |
| Exterior Finish | Brick, Stone |
| Fire Protection | Smoke Detectors |
| Foundation Type | Poured Concrete |
| Heating Fuel | Natural Gas |
| Heating Type | Forced Air |
| Stories Total | 1 |
| Size Interior | 1,500 - 2,000 Ft2 |
| Type | House |
| Utility Water | Municipal Water |
Parking
| Attached Garage | |
| Garage |
Land
| Acreage | No |
| Land Amenities | Hospital, Park, Place Of Worship, Public Transit |
| Sewer | Sanitary Sewer |
| Size Depth | 105 Ft ,2 In |
| Size Frontage | 44 Ft ,8 In |
| Size Irregular | 44.7 X 105.2 Ft |
| Size Total Text | 44.7 X 105.2 Ft|under 1/2 Acre |
| Zoning Description | R3-14 |
Rooms
| Level | Type | Length | Width | Dimensions |
|---|---|---|---|---|
| Lower Level | Bedroom | 3.66 m | 4.27 m | 3.66 m x 4.27 m |
| Lower Level | Bathroom | 1.83 m | 2.74 m | 1.83 m x 2.74 m |
| Lower Level | Recreational, Games Room | 8.23 m | 6.09 m | 8.23 m x 6.09 m |
| Lower Level | Bedroom | 3.66 m | 3.96 m | 3.66 m x 3.96 m |
| Main Level | Foyer | 3.81 m | 1.83 m | 3.81 m x 1.83 m |
| Main Level | Bedroom | 3.65 m | 3.96 m | 3.65 m x 3.96 m |
| Main Level | Bathroom | 2.5 m | 1.53 m | 2.5 m x 1.53 m |
| Main Level | Family Room | 5.03 m | 5.03 m | 5.03 m x 5.03 m |
| Main Level | Eating Area | 3.81 m | 3.66 m | 3.81 m x 3.66 m |
| Main Level | Kitchen | 3.81 m | 2.59 m | 3.81 m x 2.59 m |
| Main Level | Primary Bedroom | 3.81 m | 5.03 m | 3.81 m x 5.03 m |
| Main Level | Bathroom | 1.83 m | 2.74 m | 1.83 m x 2.74 m |
| Main Level | Laundry Room | 1.83 m | 2.74 m | 1.83 m x 2.74 m |
Utilities
| Cable | Available |
| Electricity | Installed |
| Sewer | Installed |
Contact Us
Contact us for more information
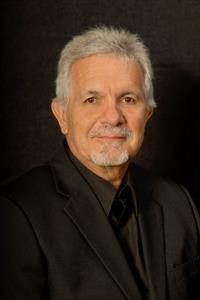
Bob Pozza
Broker
757 Dundas Street
Woodstock, Ontario N4S 1E8
(519) 539-2070
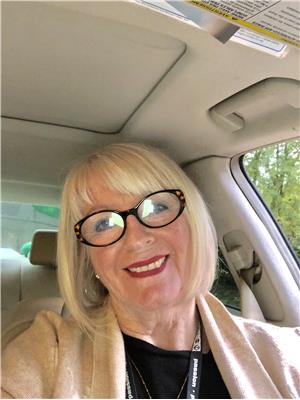
Katherine Pozza
Salesperson
757 Dundas Street
Woodstock, Ontario N4S 1E8
(519) 539-2070



