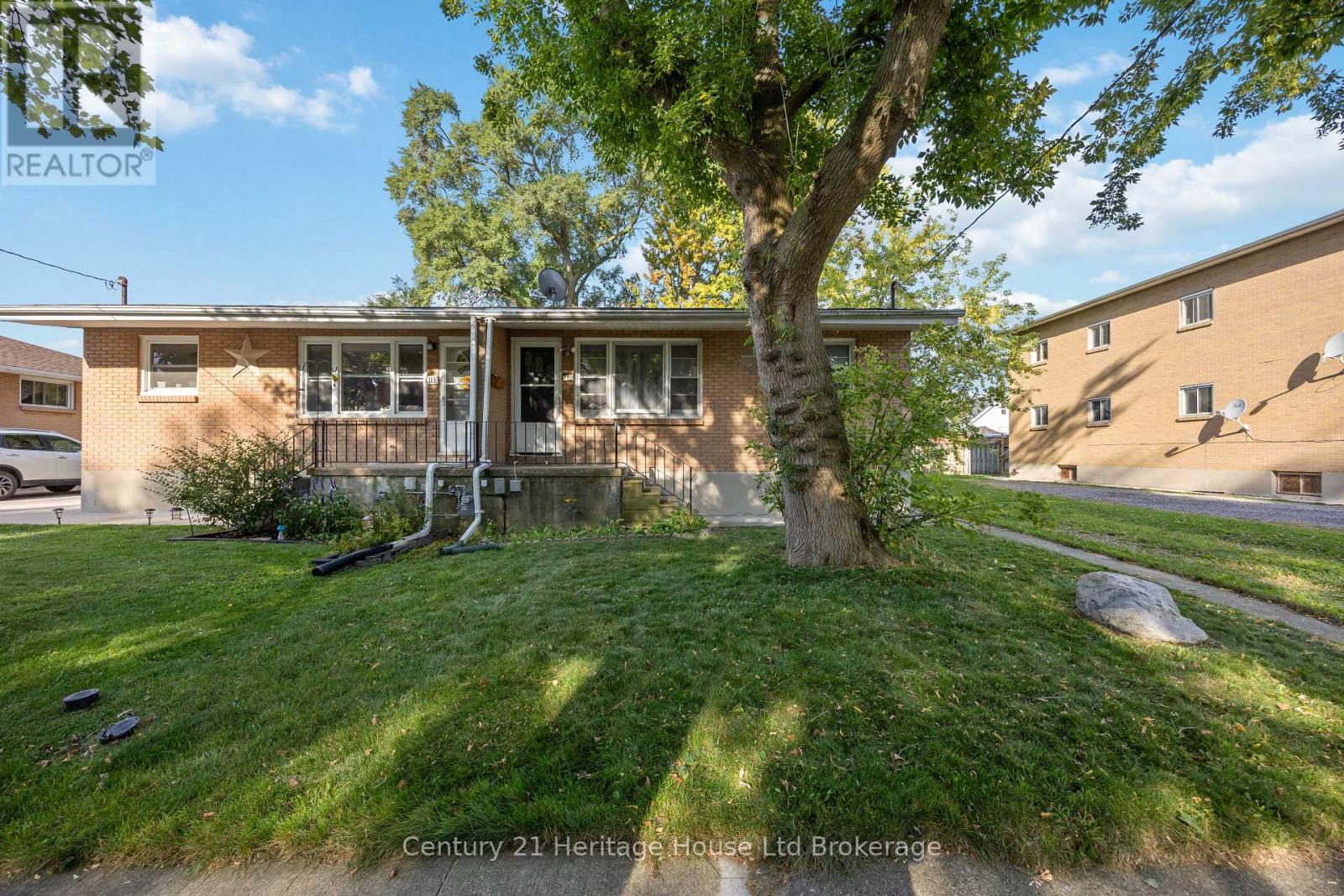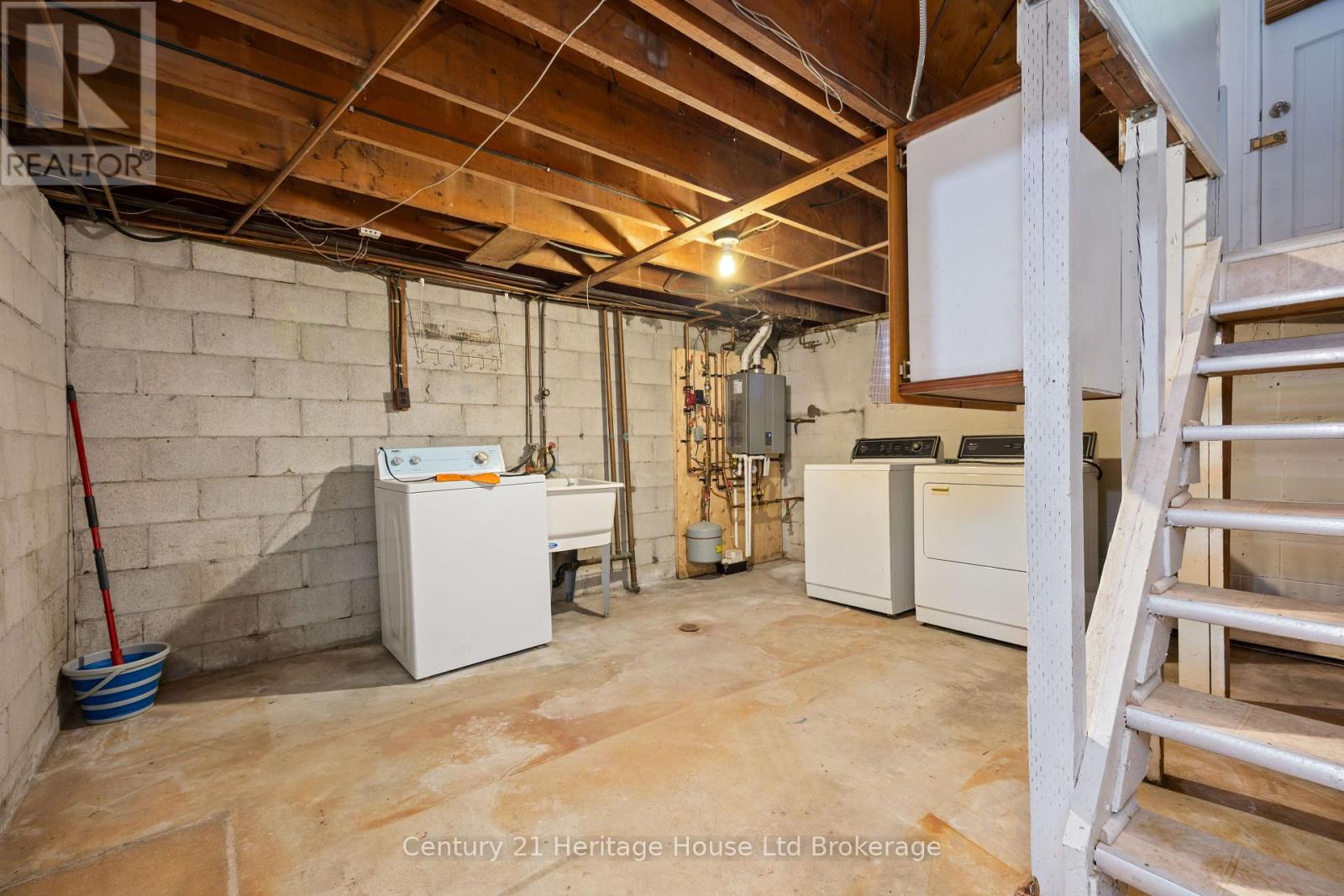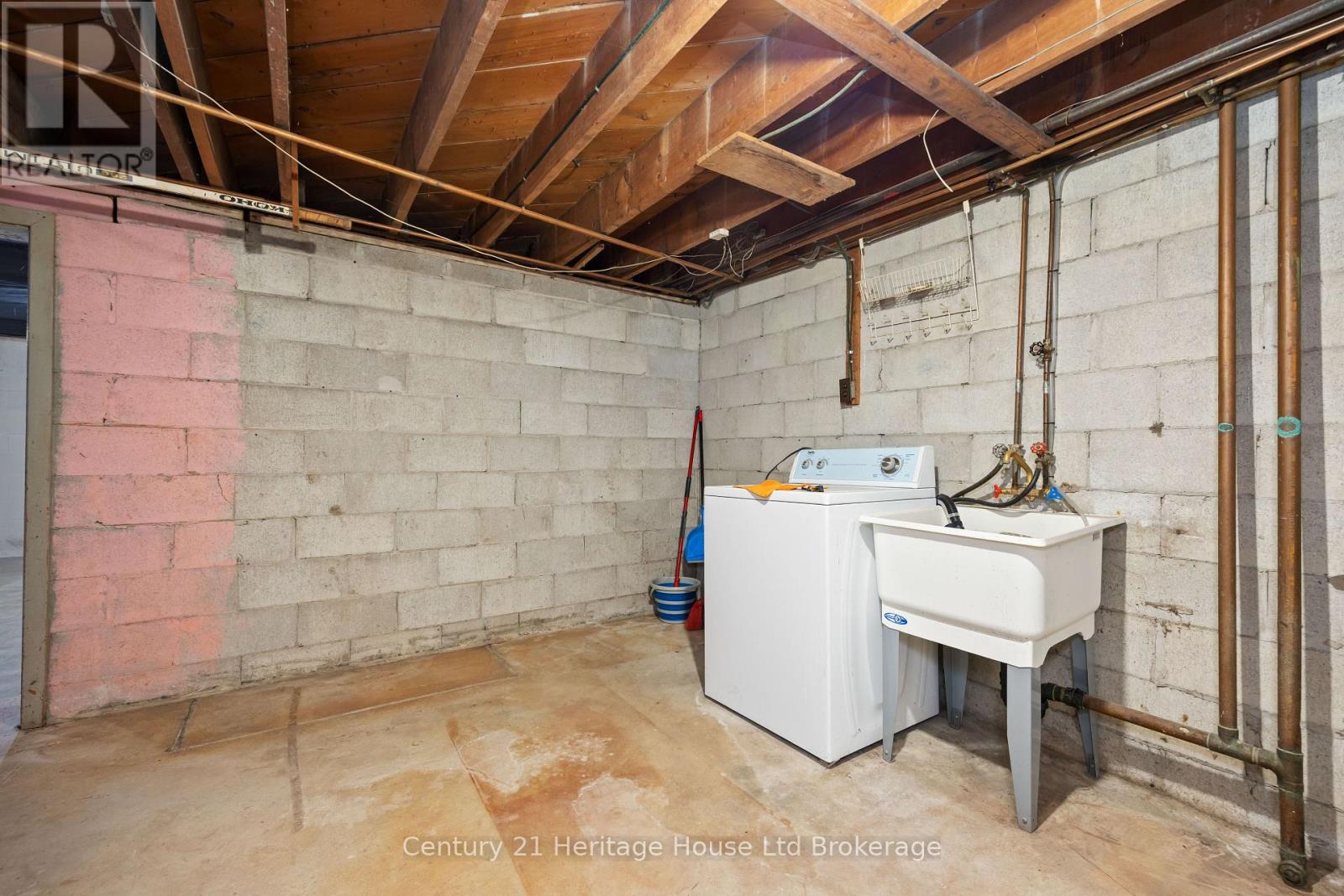115 Sutton Street Sarnia, Ontario N7T 3S4
$299,900
Welcome to 115 Sutton St! This charming all-brick semi-detached, carpet free bungalow is an excellent opportunity for first-time home buyers or investors. Offering 2 spacious bedrooms on the main floor, plus a third bedroom in the basement. This home provides plenty of living space and potential for customization. The main floor features a brand-new bathroom, a spacious kitchen and ample room for your personal touches. The basement is partially finished, offering even more space to expand or create the perfect entertainment area. Located in a desirable neighbourhood, this home offers the perfect balance of comfort and future potential. Combination Boiler is rental. Don't miss your chance to make this house your home! (id:61155)
Property Details
| MLS® Number | X12397912 |
| Property Type | Single Family |
| Community Name | Sarnia |
| Amenities Near By | Park, Public Transit, Schools |
| Equipment Type | Furnace |
| Features | Flat Site, Carpet Free |
| Parking Space Total | 3 |
| Rental Equipment Type | Furnace |
Building
| Bathroom Total | 1 |
| Bedrooms Above Ground | 2 |
| Bedrooms Below Ground | 1 |
| Bedrooms Total | 3 |
| Appliances | Water Heater, Dryer, Stove, Washer, Refrigerator |
| Architectural Style | Bungalow |
| Basement Development | Partially Finished |
| Basement Type | Full (partially Finished) |
| Construction Style Attachment | Semi-detached |
| Exterior Finish | Brick, Shingles |
| Foundation Type | Block |
| Heating Fuel | Natural Gas |
| Heating Type | Baseboard Heaters |
| Stories Total | 1 |
| Size Interior | 700 - 1,100 Ft2 |
| Type | House |
| Utility Water | Municipal Water |
Parking
| No Garage |
Land
| Acreage | No |
| Fence Type | Partially Fenced |
| Land Amenities | Park, Public Transit, Schools |
| Sewer | Sanitary Sewer |
| Size Depth | 91 Ft ,7 In |
| Size Frontage | 37 Ft |
| Size Irregular | 37 X 91.6 Ft |
| Size Total Text | 37 X 91.6 Ft |
| Zoning Description | R3 |
Rooms
| Level | Type | Length | Width | Dimensions |
|---|---|---|---|---|
| Basement | Bedroom | 4.26 m | 2.94 m | 4.26 m x 2.94 m |
| Main Level | Primary Bedroom | 3.55 m | 3.2 m | 3.55 m x 3.2 m |
| Main Level | Bedroom 2 | 3.04 m | 3 m | 3.04 m x 3 m |
| Main Level | Family Room | 5.36 m | 3.8 m | 5.36 m x 3.8 m |
Utilities
| Cable | Available |
| Electricity | Installed |
| Sewer | Installed |
https://www.realtor.ca/real-estate/28850117/115-sutton-street-sarnia-sarnia
Contact Us
Contact us for more information

Rammy Sarao
Broker
thewoodstockhomes.com/
www.facebook.com/share/16Pojuzh9y/?mibextid=wwXIfr
www.instagram.com/rammysarao.realtor/#
865 Dundas Street
Woodstock, Ontario N4S 1G8
(519) 539-5646


































