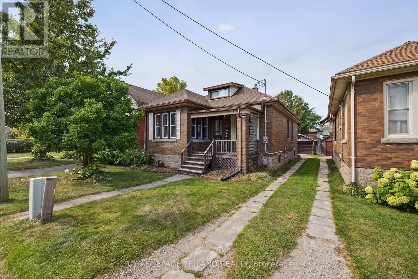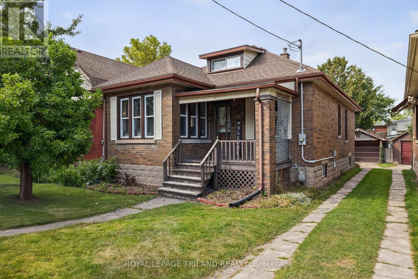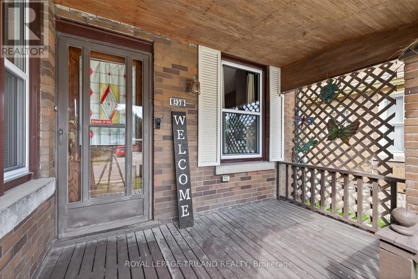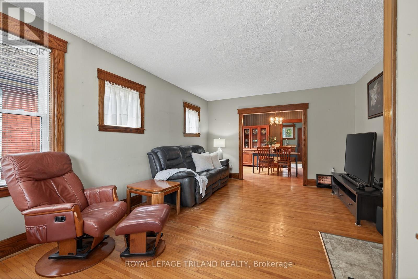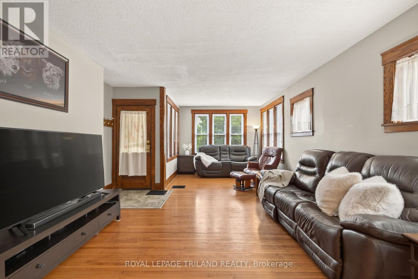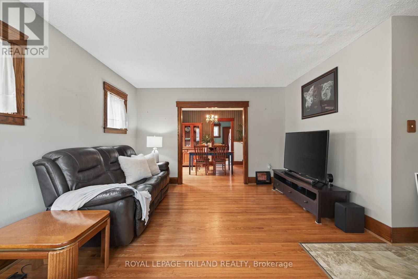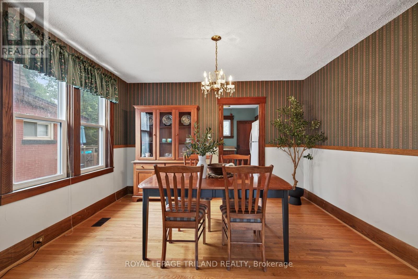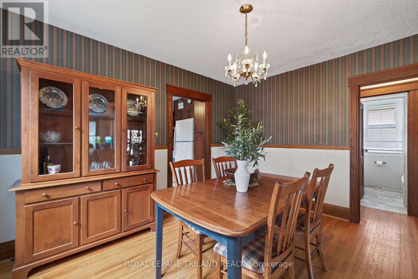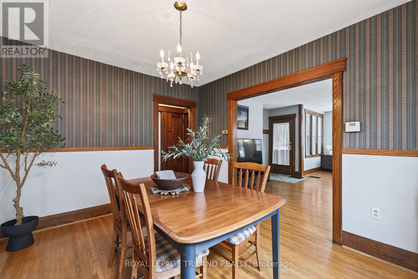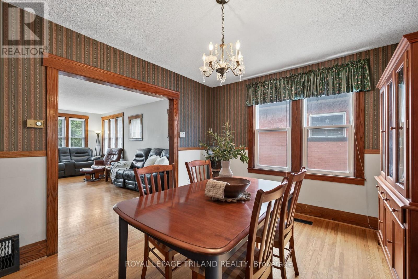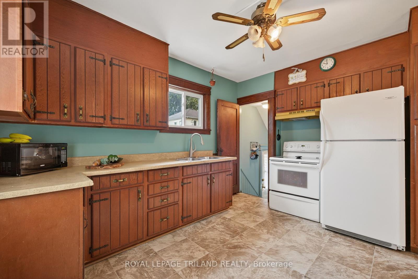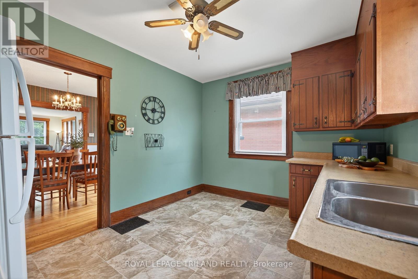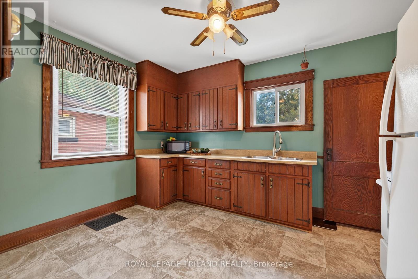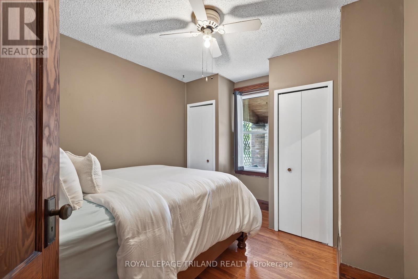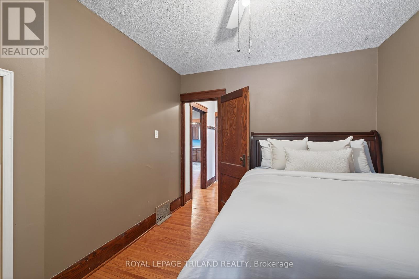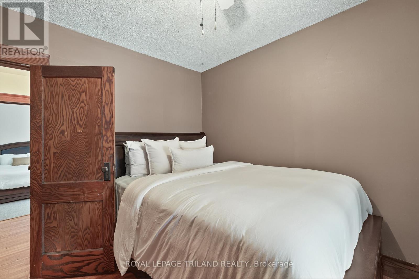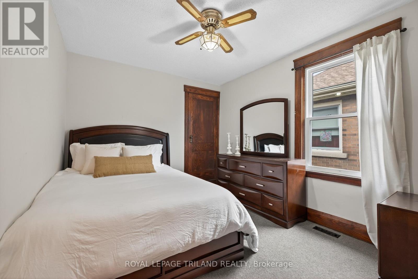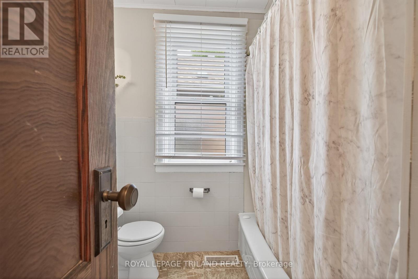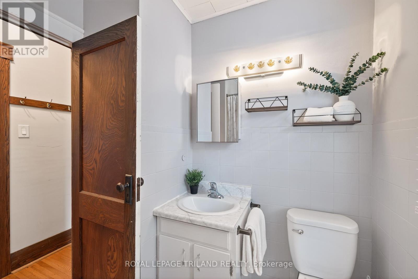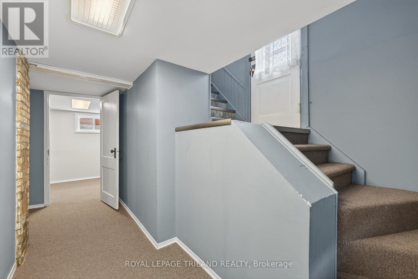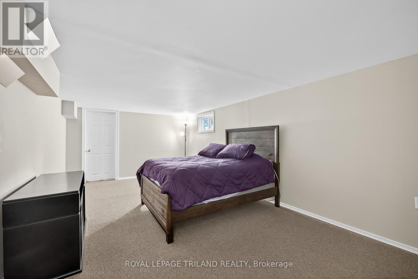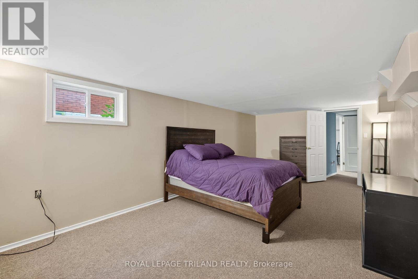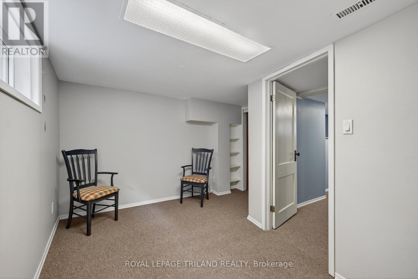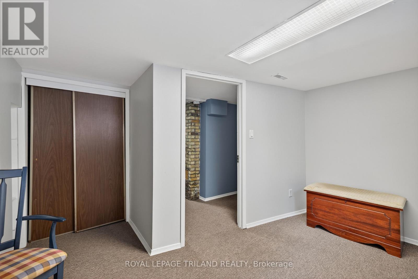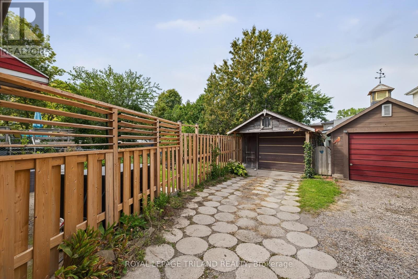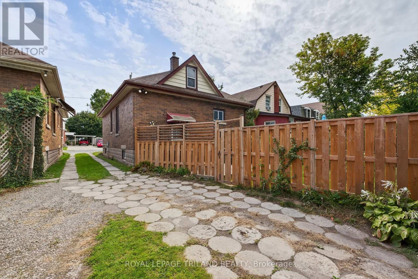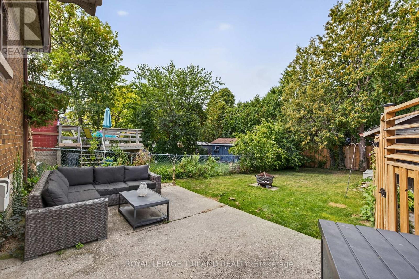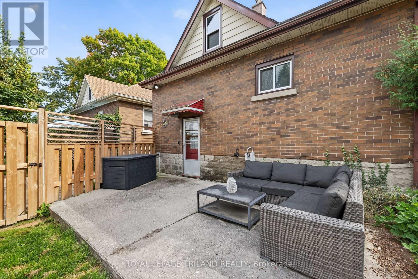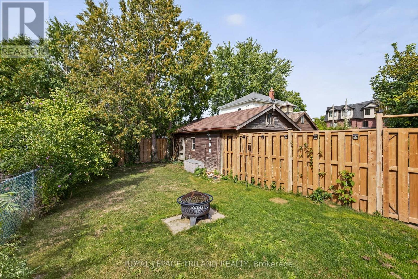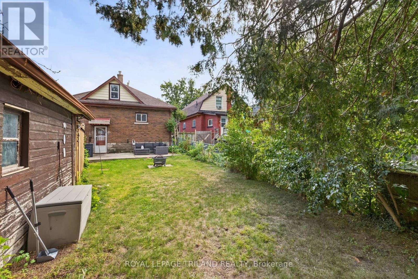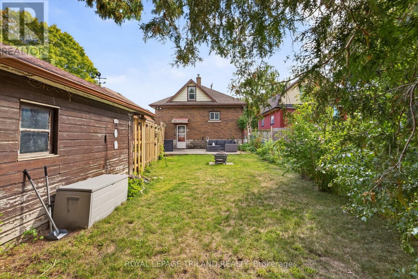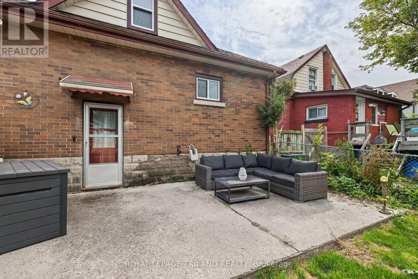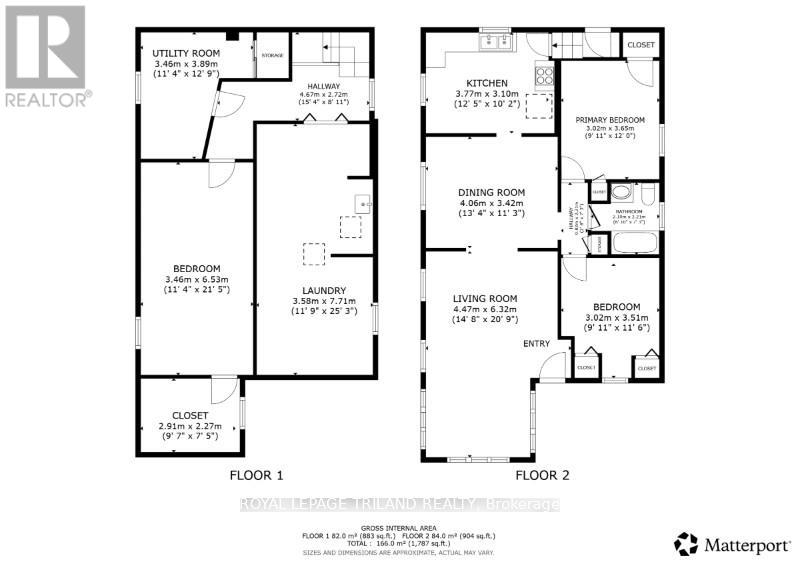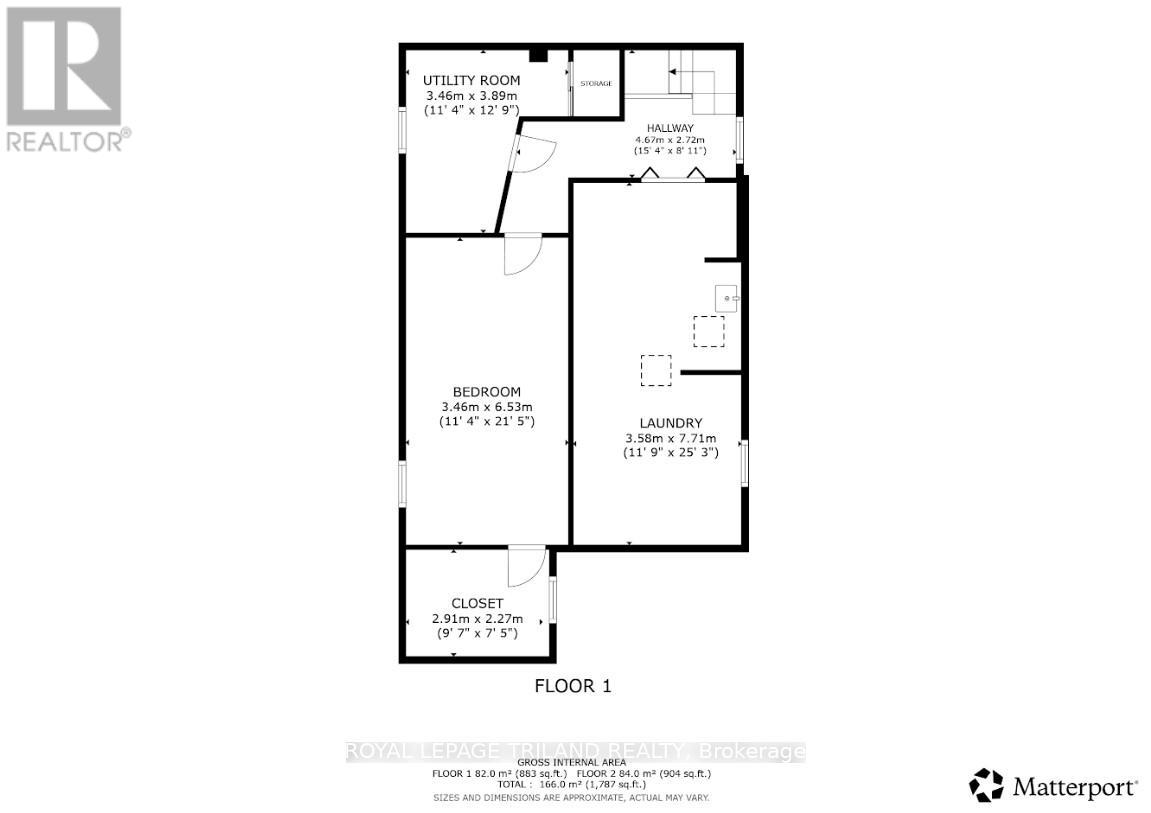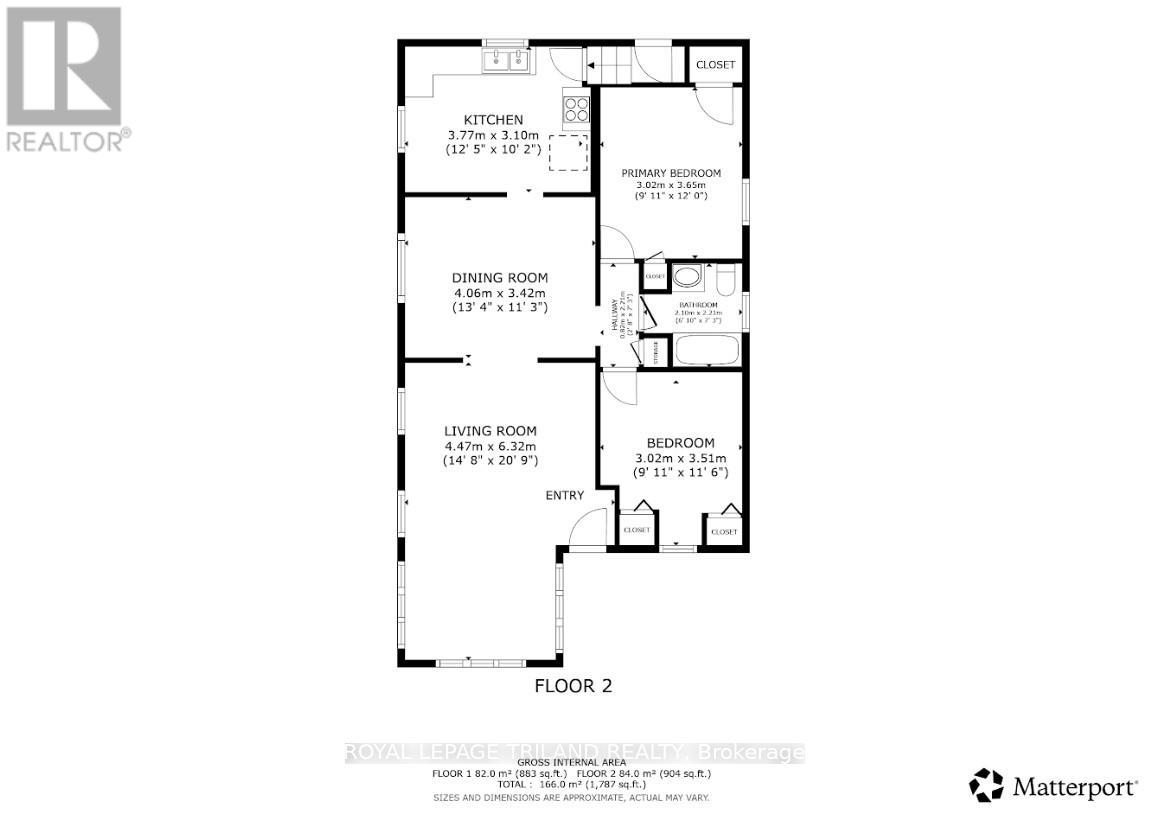137 Redan Street St. Thomas, Ontario N5P 1V6
$399,900
Welcome to this charming 2-bedroom, 1-bath brick bungalow full of character and possibility! Inside, you'll find a welcoming living room that flows seamlessly into a dedicated dining room perfect for everyday living and entertaining. The partially finished basement provides extra space for a home office, rec room, or storage, while the walk-up attic offers exciting potential to be finished into additional living space. Enjoy the fully fenced backyard ideal for kids, pets, or weekend gatherings and the convenience of a detached garage. A covered front porch adds a welcoming touch and a great spot to relax and watch the neighborhood go by. With great bones, flexible space, and a location close to everything, this home is perfect for first-time buyers, downsizers, or anyone looking to add their personal touch. Don't miss this opportunity book your showing today! (id:61155)
Property Details
| MLS® Number | X12398580 |
| Property Type | Single Family |
| Community Name | St. Thomas |
| Equipment Type | Water Heater - Gas, Water Heater |
| Features | Flat Site, Sump Pump |
| Parking Space Total | 2 |
| Rental Equipment Type | Water Heater - Gas, Water Heater |
Building
| Bathroom Total | 1 |
| Bedrooms Above Ground | 2 |
| Bedrooms Total | 2 |
| Appliances | Stove, Window Coverings, Refrigerator |
| Architectural Style | Bungalow |
| Basement Development | Partially Finished |
| Basement Type | N/a (partially Finished) |
| Construction Style Attachment | Detached |
| Cooling Type | Window Air Conditioner |
| Exterior Finish | Brick |
| Foundation Type | Block |
| Heating Fuel | Natural Gas |
| Heating Type | Forced Air |
| Stories Total | 1 |
| Size Interior | 700 - 1,100 Ft2 |
| Type | House |
| Utility Water | Municipal Water |
Parking
| Detached Garage | |
| Garage |
Land
| Acreage | No |
| Sewer | Sanitary Sewer |
| Size Depth | 110 Ft |
| Size Frontage | 33 Ft ,3 In |
| Size Irregular | 33.3 X 110 Ft |
| Size Total Text | 33.3 X 110 Ft |
Rooms
| Level | Type | Length | Width | Dimensions |
|---|---|---|---|---|
| Lower Level | Utility Room | 3.46 m | 3.89 m | 3.46 m x 3.89 m |
| Lower Level | Bedroom | 3.46 m | 6.53 m | 3.46 m x 6.53 m |
| Lower Level | Laundry Room | 3.58 m | 7.71 m | 3.58 m x 7.71 m |
| Main Level | Dining Room | 4.06 m | 3.42 m | 4.06 m x 3.42 m |
| Main Level | Living Room | 4.47 m | 6.32 m | 4.47 m x 6.32 m |
| Main Level | Kitchen | 3.77 m | 3.1 m | 3.77 m x 3.1 m |
| Main Level | Primary Bedroom | 3.02 m | 3.65 m | 3.02 m x 3.65 m |
| Main Level | Bedroom | 3.02 m | 3.51 m | 3.02 m x 3.51 m |
https://www.realtor.ca/real-estate/28851553/137-redan-street-st-thomas-st-thomas
Contact Us
Contact us for more information
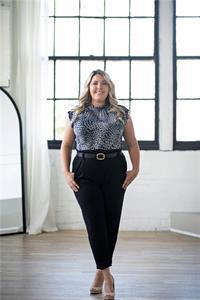
Lauren Silverthorn
Salesperson
(519) 633-0600
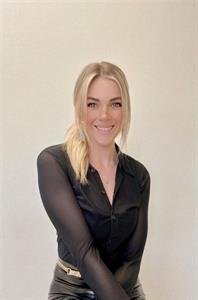
Krista Taff
Salesperson
(519) 672-9880



