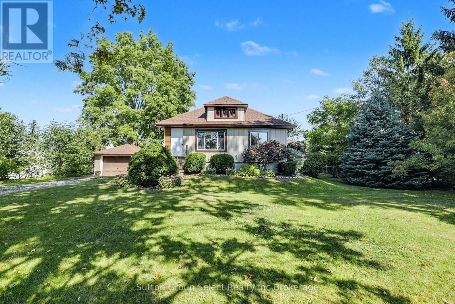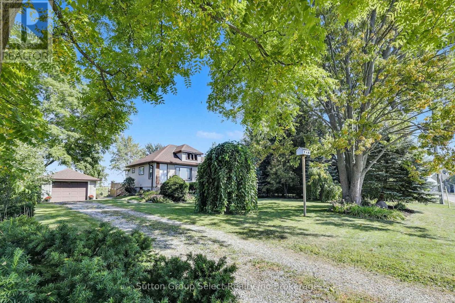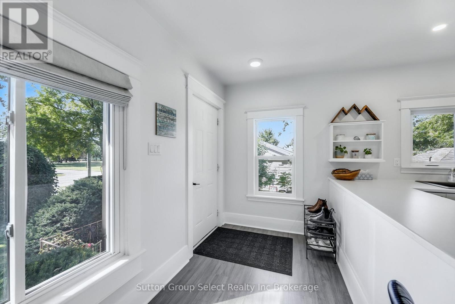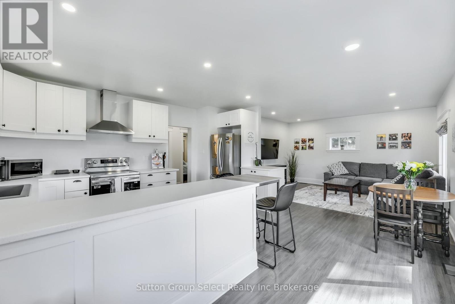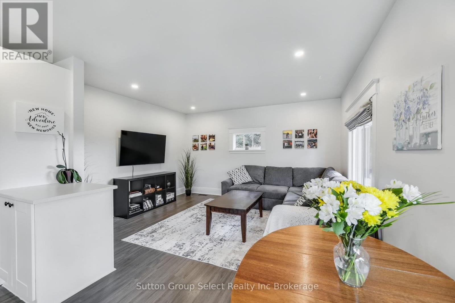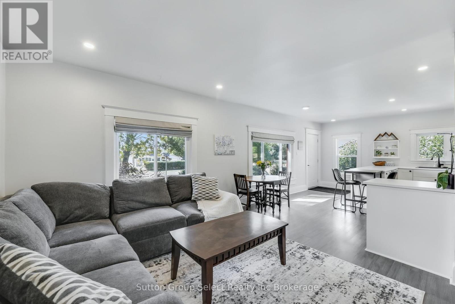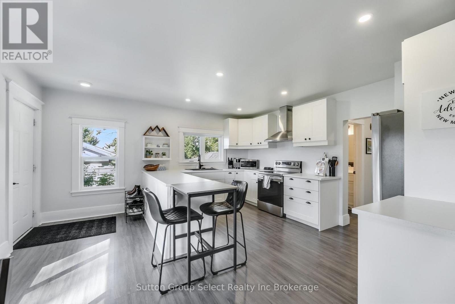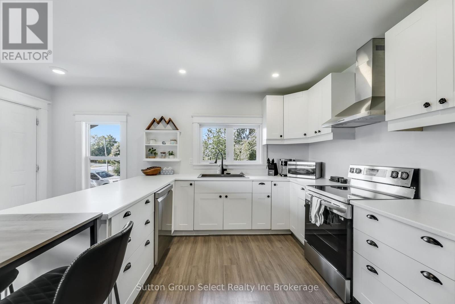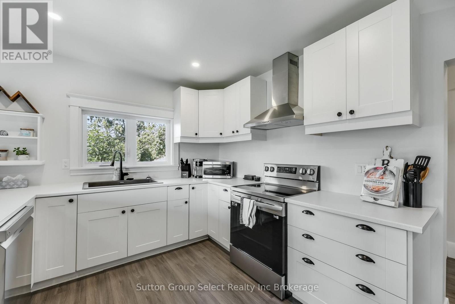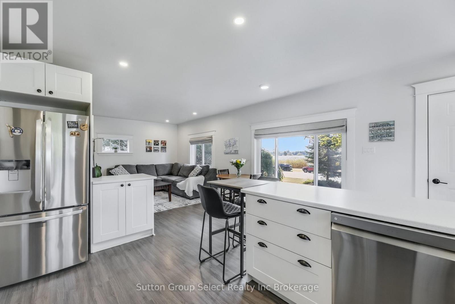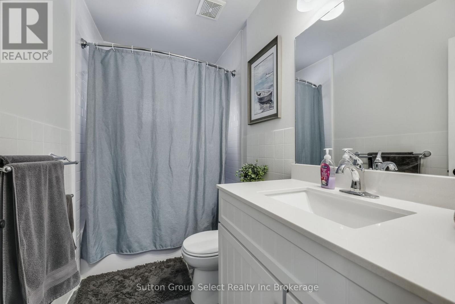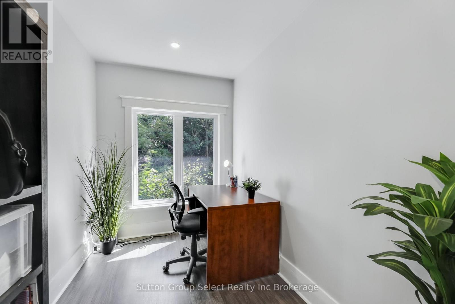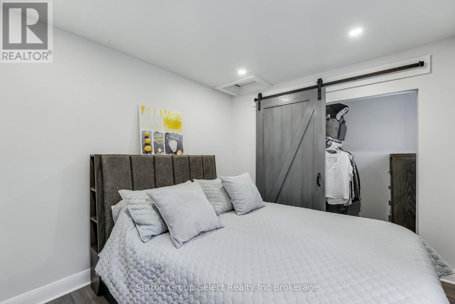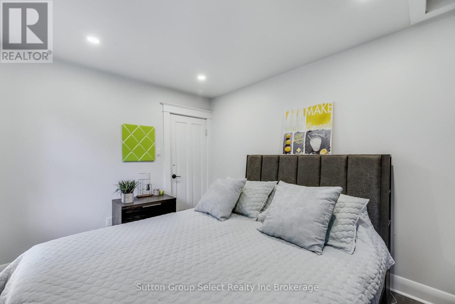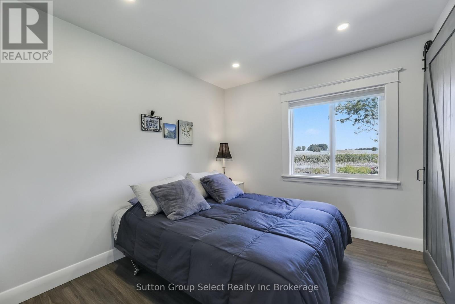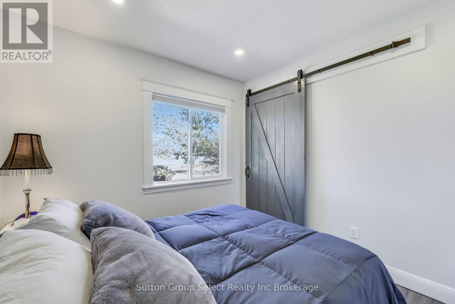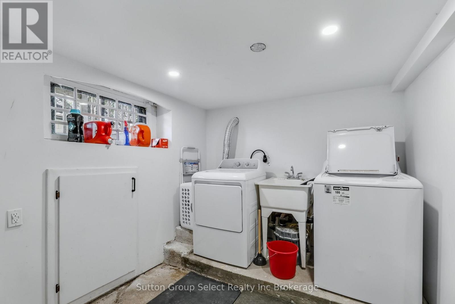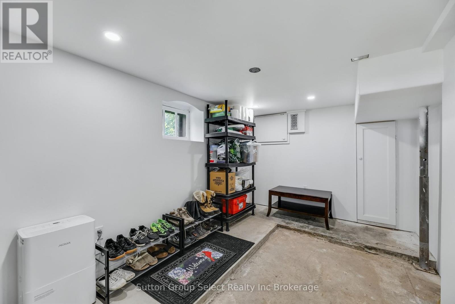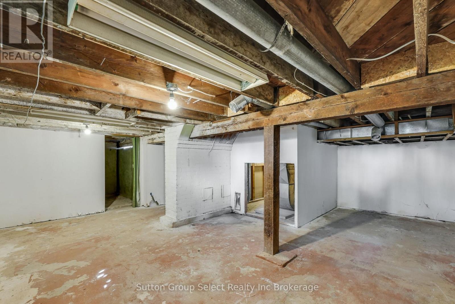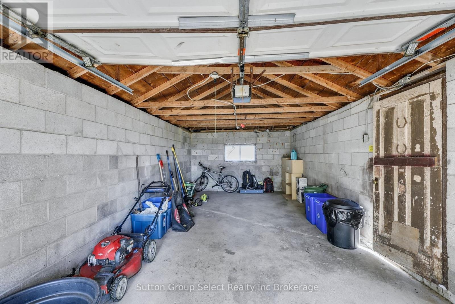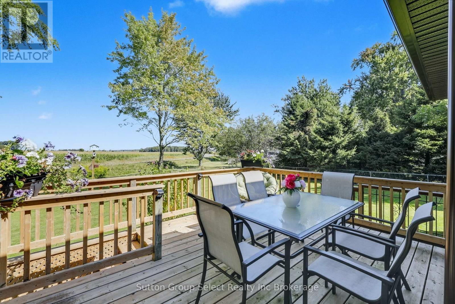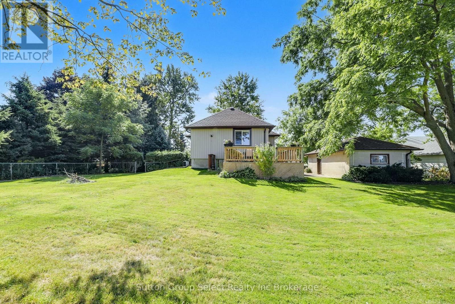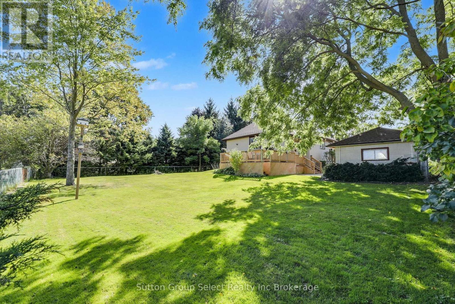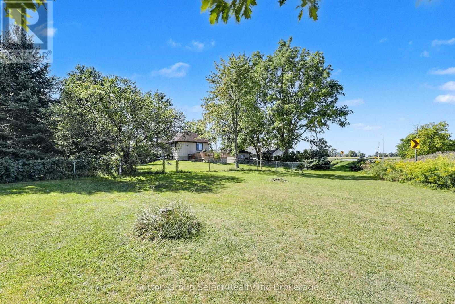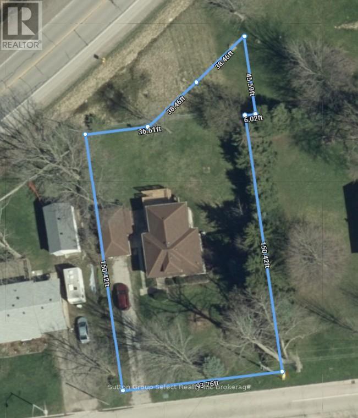3072 Glanworth Drive London South, Ontario N6N 1N6
$499,000
This beautifully updated bungalow blends the timeless charm of a Century Home with todays modern comforts. Located in the family-friendly community of Glanworth, just five minutes south of London and Highway 401, this home offers the perfect mix of country living and city convenience. Set on a sprawling 93 x 150 ft lot, the property provides space, privacy, and room to enjoy the outdoors. Relax on the wrap-around deck or take advantage of the oversized yard, ideal for family activities or gardening. Parking is never an issue with an extra-long driveway (space for 3-4 vehicles) plus an extra-deep detached garage (approx. 24 ft x 12 ft). Inside, the main level features a bright eat-in kitchen open to a spacious living room with large picture windows, three comfortable bedrooms, and a 4-piece bath. The basement offers plenty of additional storage, convenient walk-up access, and flexibility for future use. Extensive updates have been completed, including furnace & central air (2023), vinyl siding, some windows and doors, flooring, lighting, trim, paint, walkway, landscaping, some electrical and plumbing, as well as kitchen and bathroom improvements. All of this in a prime location: only minutes to South London shopping (including the new Costco), 13 minutes to St. Thomas, 6 minutes to Kettle Creek Conservation Area, and 8 minutes to Belmont. This property truly combines the best of both worlds, peaceful country living with city amenities close by. (id:61155)
Property Details
| MLS® Number | X12399670 |
| Property Type | Single Family |
| Community Name | South AA |
| Amenities Near By | Hospital, Park, Schools |
| Community Features | Community Centre, School Bus |
| Equipment Type | Water Heater |
| Features | Irregular Lot Size, Flat Site |
| Parking Space Total | 5 |
| Rental Equipment Type | Water Heater |
| Structure | Deck |
Building
| Bathroom Total | 1 |
| Bedrooms Above Ground | 3 |
| Bedrooms Total | 3 |
| Age | 100+ Years |
| Appliances | Dishwasher, Dryer, Hood Fan, Washer |
| Architectural Style | Bungalow |
| Basement Development | Partially Finished |
| Basement Features | Walk-up |
| Basement Type | N/a (partially Finished) |
| Construction Style Attachment | Detached |
| Cooling Type | Central Air Conditioning |
| Exterior Finish | Vinyl Siding |
| Flooring Type | Laminate |
| Foundation Type | Poured Concrete |
| Heating Fuel | Natural Gas |
| Heating Type | Forced Air |
| Stories Total | 1 |
| Size Interior | 700 - 1,100 Ft2 |
| Type | House |
| Utility Water | Municipal Water |
Parking
| Detached Garage | |
| Garage |
Land
| Acreage | No |
| Fence Type | Fenced Yard |
| Land Amenities | Hospital, Park, Schools |
| Landscape Features | Landscaped |
| Sewer | Septic System |
| Size Depth | 150 Ft ,4 In |
| Size Frontage | 93 Ft ,6 In |
| Size Irregular | 93.5 X 150.4 Ft |
| Size Total Text | 93.5 X 150.4 Ft |
| Zoning Description | R1-10 |
Rooms
| Level | Type | Length | Width | Dimensions |
|---|---|---|---|---|
| Basement | Laundry Room | 2.47 m | 2.65 m | 2.47 m x 2.65 m |
| Basement | Mud Room | 4.39 m | 2.16 m | 4.39 m x 2.16 m |
| Basement | Other | 3.84 m | 6.16 m | 3.84 m x 6.16 m |
| Main Level | Kitchen | 4.82 m | 4.72 m | 4.82 m x 4.72 m |
| Main Level | Living Room | 3.38 m | 4.27 m | 3.38 m x 4.27 m |
| Main Level | Bathroom | 2.65 m | 1.49 m | 2.65 m x 1.49 m |
| Main Level | Primary Bedroom | 3.38 m | 2.8 m | 3.38 m x 2.8 m |
| Main Level | Bedroom 2 | 2.83 m | 2.35 m | 2.83 m x 2.35 m |
| Main Level | Bedroom 3 | 2.9 m | 2.07 m | 2.9 m x 2.07 m |
Utilities
| Electricity | Installed |
https://www.realtor.ca/real-estate/28854289/3072-glanworth-drive-london-south-south-aa-south-aa
Contact Us
Contact us for more information

Tracey Flynn
Salesperson
traceyflynnrealtor.ca/
www.facebook.com/traceyflynnrealtor
www.instagram.com/traceyflynnrealtor/
77 Thames St South
Ingersoll, Ontario N5C 2T2
(519) 425-2000



