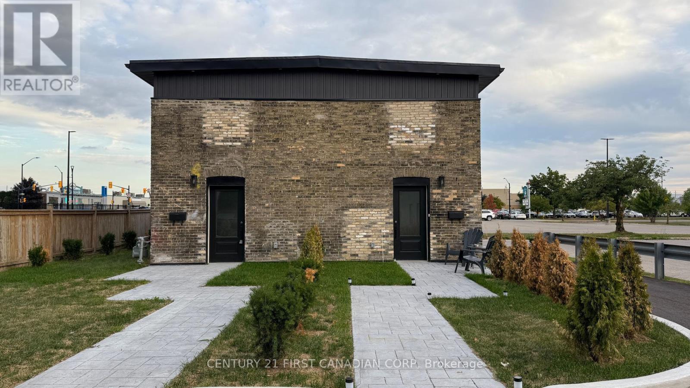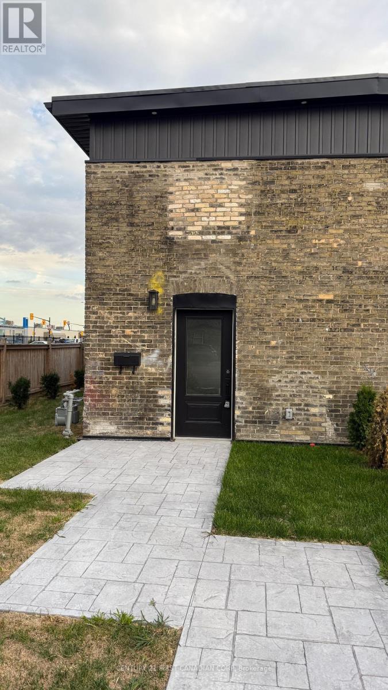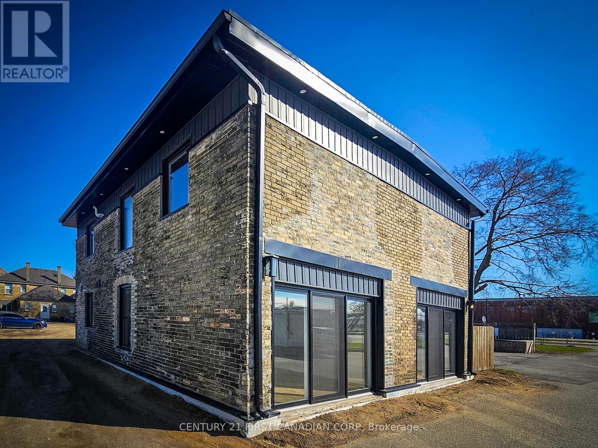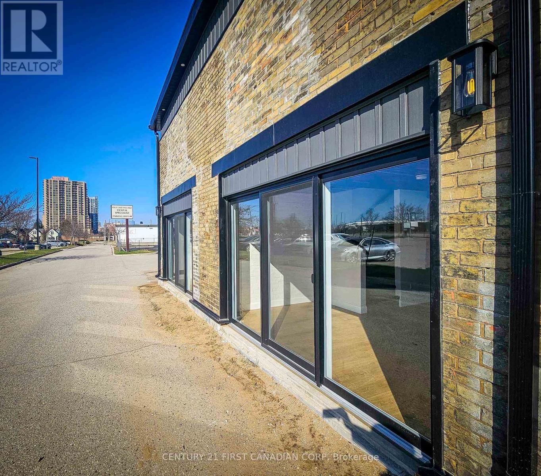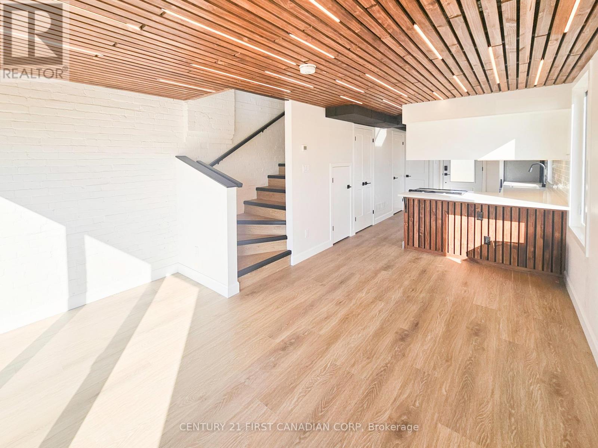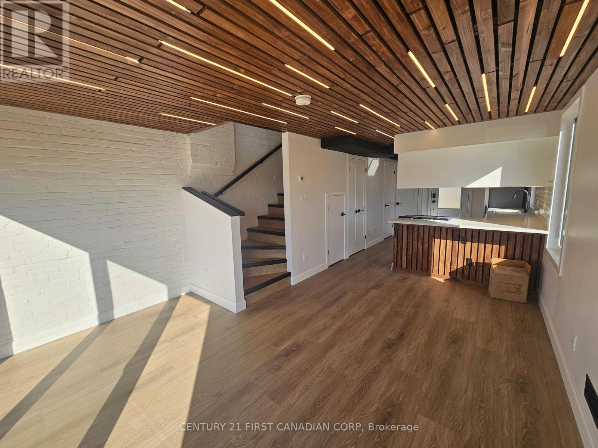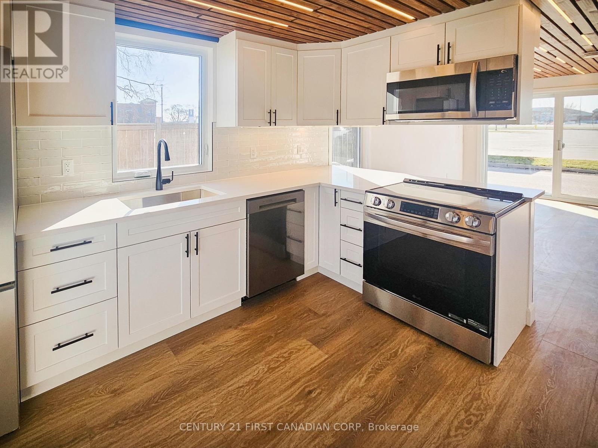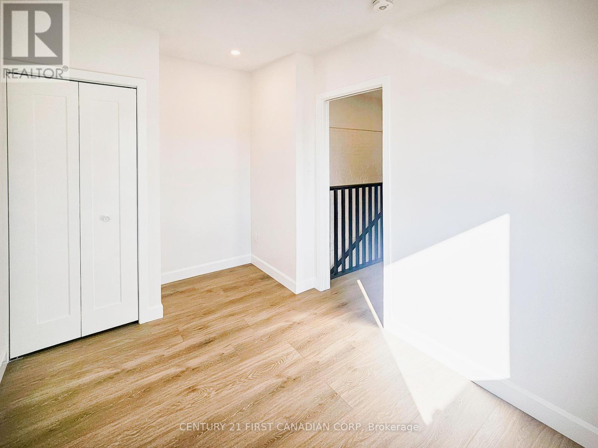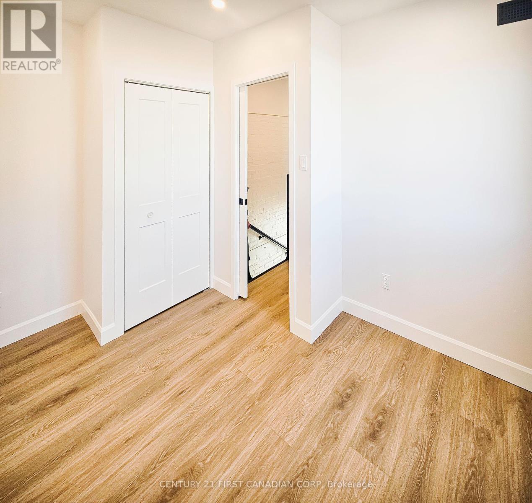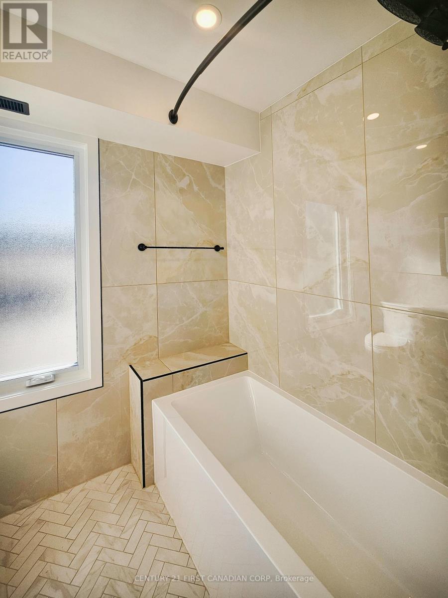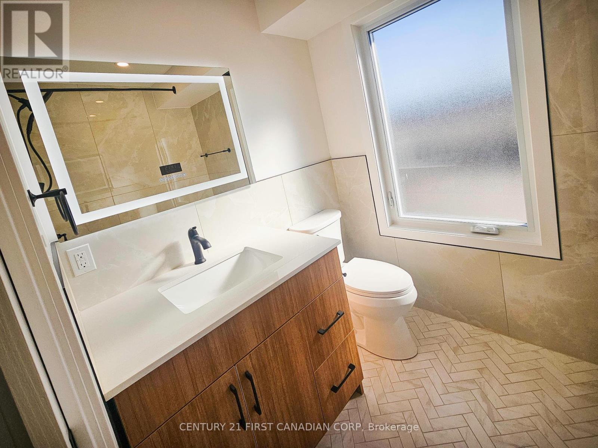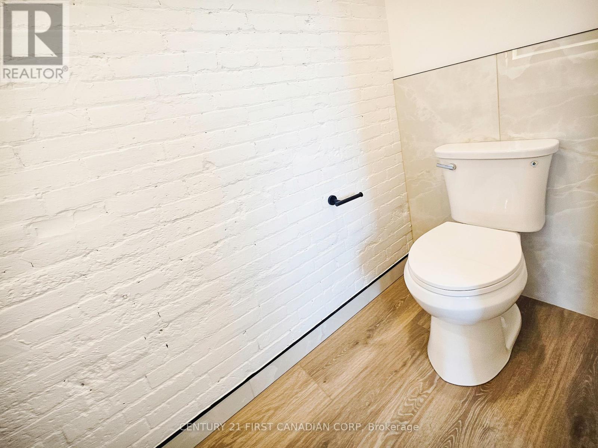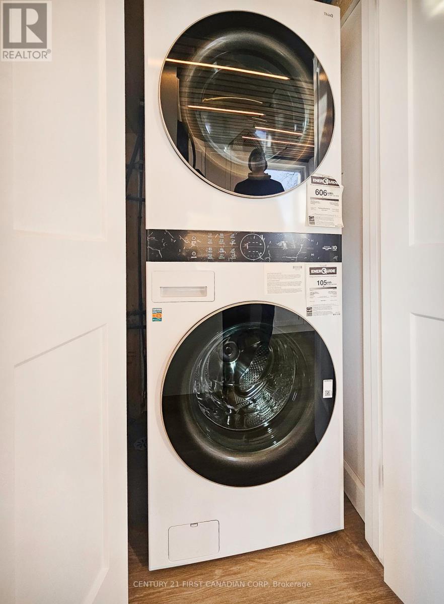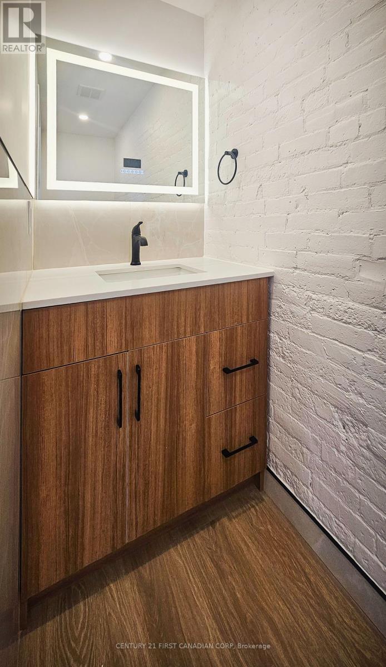Unit 4 - 857 Dundas Street London East, Ontario N5W 2Z8
$2,100 Monthly
Step into this freshly renovated 2 storey, 2-bedroom "Coach-house" apartment that blends comfort with convenience. Set back from the main street this unit is the perfect mix of privacy and convenience. The open-concept kitchen flows right into a bright living room with a walk-out, perfect for morning coffee or relaxing at the end of the day. You've got 1and a half bathrooms and in-suite laundry (say goodbye to coin-op!).Parking isn't a problem here you get one spot included and there is an option for more if needed. Just outside, enjoy your own green space or head over to Old East Common Park that is steps away! Stroll to the nearby Western Fair District for markets and local events. Want even more to explore? Check out the attractions at 100 Kellogg Lane or take in everything that the Hard Rock Hotel has to offer. This spot offers a laid-back lifestyle in a vibrant part of town. Whether you're into parks, markets, or unique local entertainment, its all just steps away (id:61155)
Property Details
| MLS® Number | X12399629 |
| Property Type | Single Family |
| Community Name | East L |
| Amenities Near By | Hospital, Park, Place Of Worship, Public Transit |
| Features | In Suite Laundry |
| Parking Space Total | 1 |
Building
| Bathroom Total | 2 |
| Bedrooms Above Ground | 2 |
| Bedrooms Total | 2 |
| Appliances | Dishwasher, Stove, Washer, Refrigerator |
| Construction Style Attachment | Semi-detached |
| Cooling Type | Central Air Conditioning |
| Exterior Finish | Brick |
| Foundation Type | Concrete |
| Half Bath Total | 1 |
| Heating Fuel | Natural Gas |
| Heating Type | Forced Air |
| Stories Total | 2 |
| Size Interior | 700 - 1,100 Ft2 |
| Type | House |
| Utility Water | Municipal Water |
Parking
| No Garage |
Land
| Acreage | No |
| Land Amenities | Hospital, Park, Place Of Worship, Public Transit |
| Sewer | Sanitary Sewer |
| Size Frontage | 49 Ft ,9 In |
| Size Irregular | 49.8 Ft |
| Size Total Text | 49.8 Ft |
Rooms
| Level | Type | Length | Width | Dimensions |
|---|---|---|---|---|
| Second Level | Primary Bedroom | 2.73 m | 2.77 m | 2.73 m x 2.77 m |
| Second Level | Bedroom | 2.43 m | 2.77 m | 2.43 m x 2.77 m |
| Main Level | Kitchen | 4.65 m | 3.23 m | 4.65 m x 3.23 m |
| Main Level | Living Room | 4.49 m | 3.93 m | 4.49 m x 3.93 m |
https://www.realtor.ca/real-estate/28854167/unit-4-857-dundas-street-london-east-east-l-east-l
Contact Us
Contact us for more information
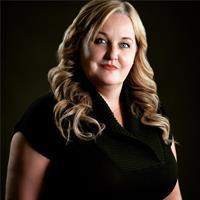
Andrea Newcombe
Broker
(226) 973-3550
andrea-newcombe.c21.ca/
www.facebook.com/andreanewcomberealestate
www.linkedin.com/in/andrea-newcombe-79a47039/
(519) 673-3390



