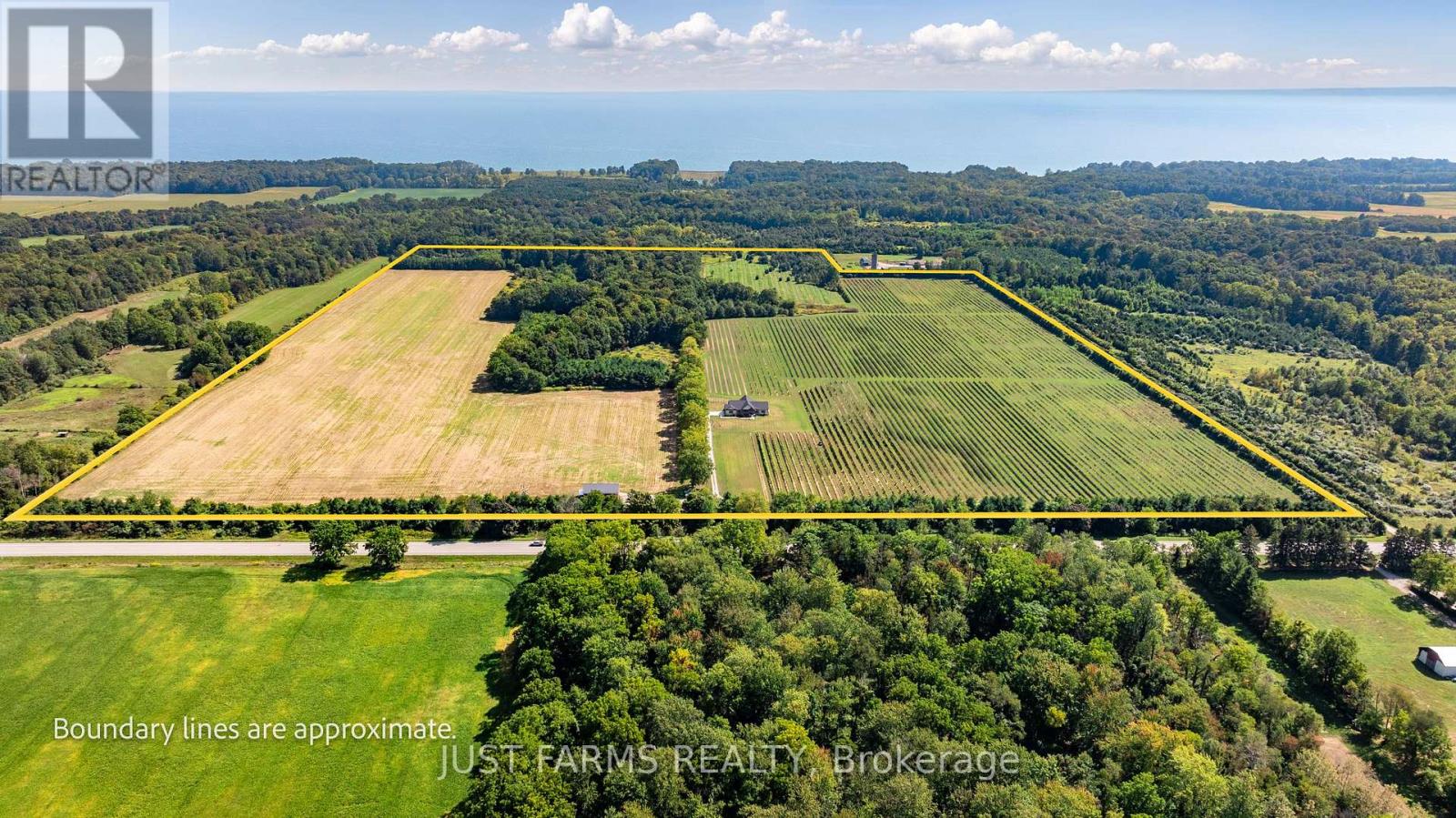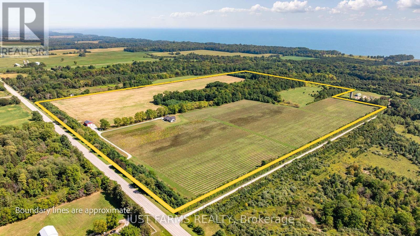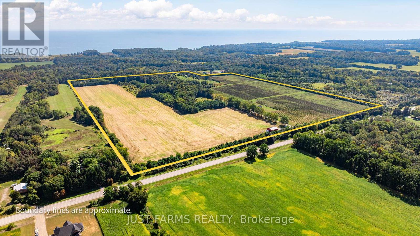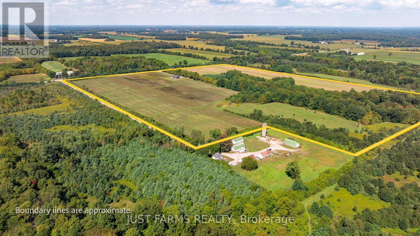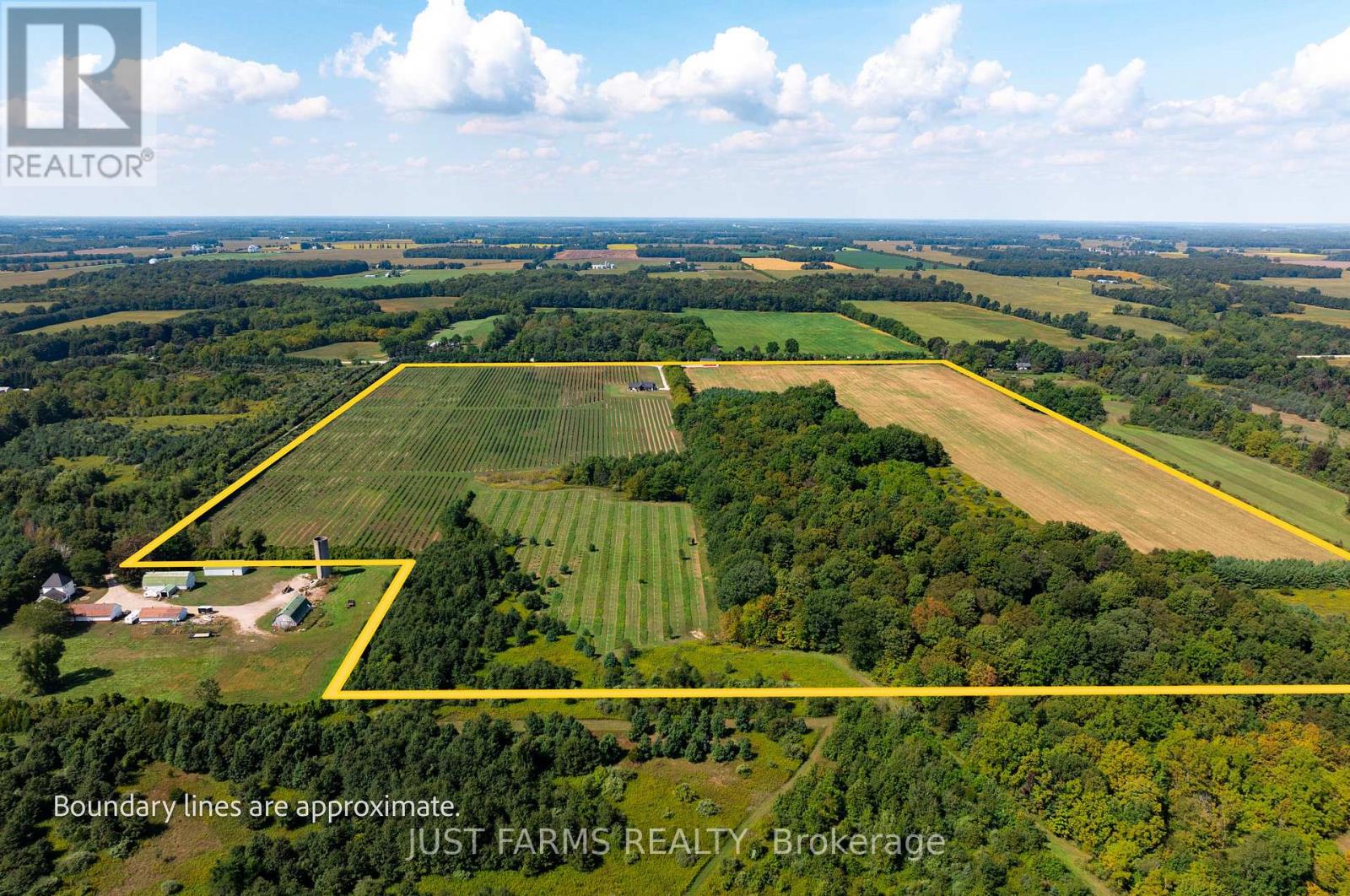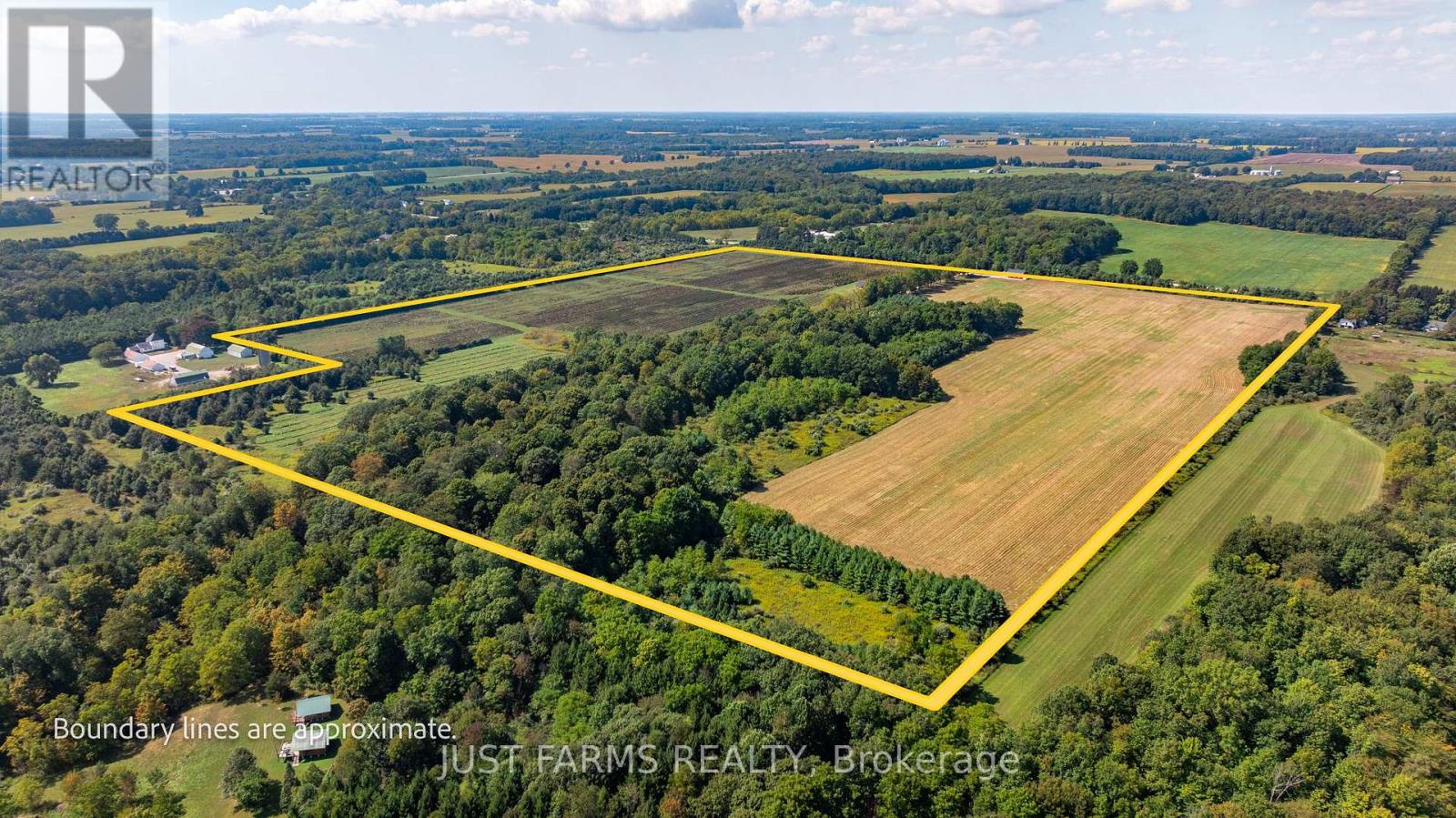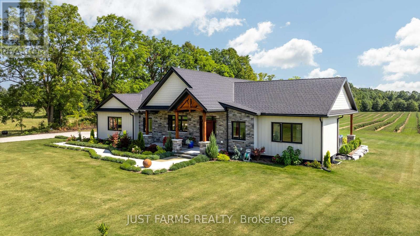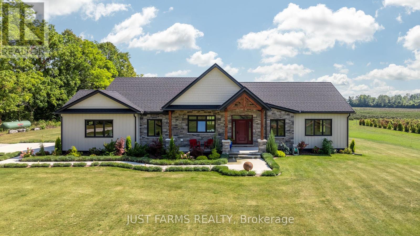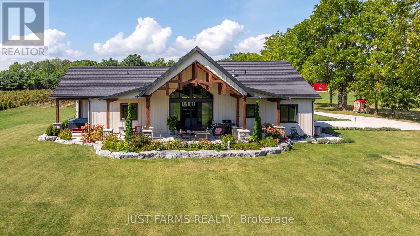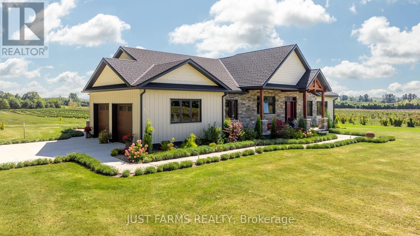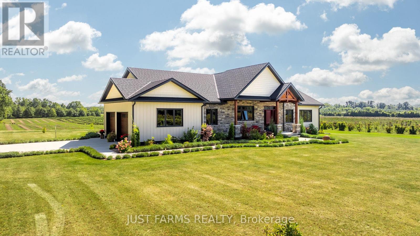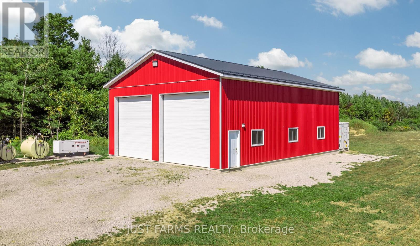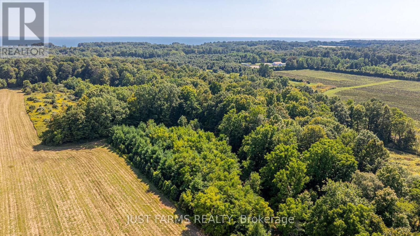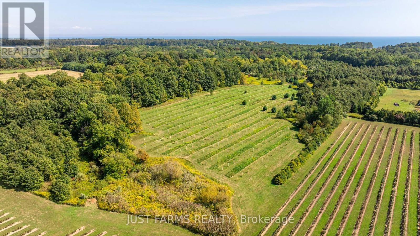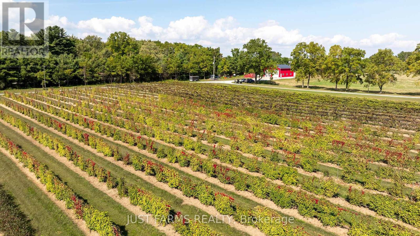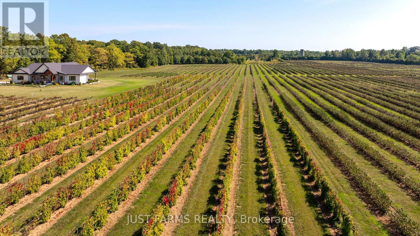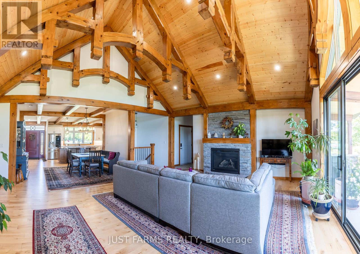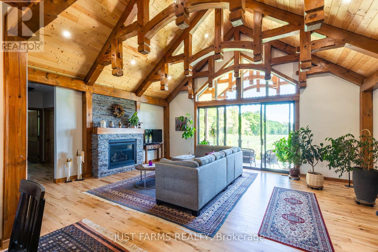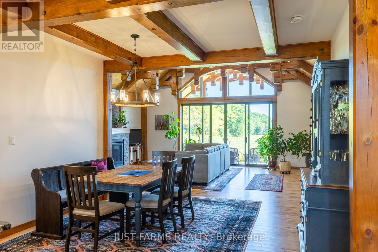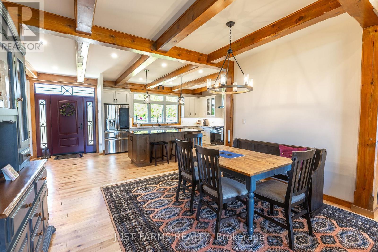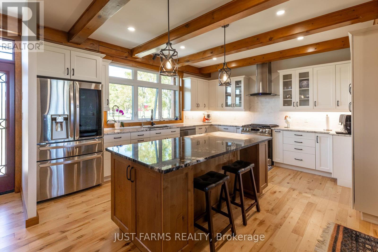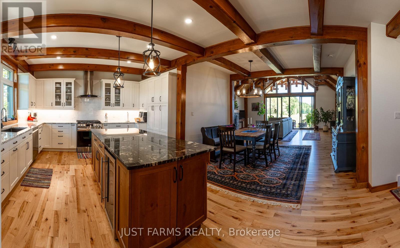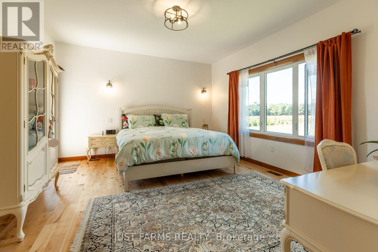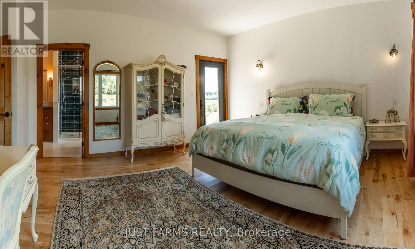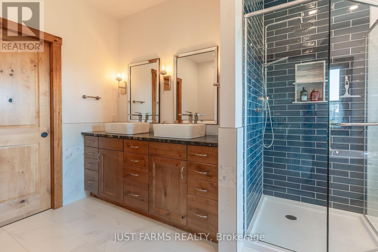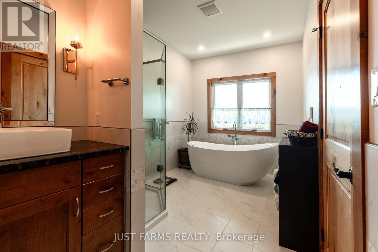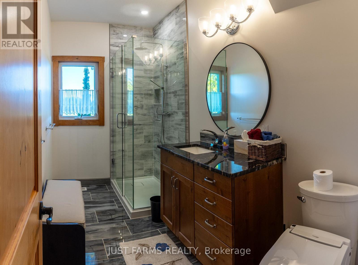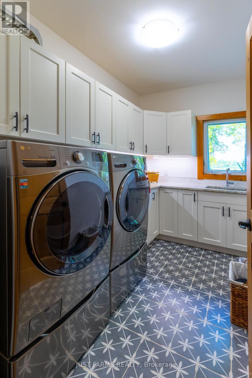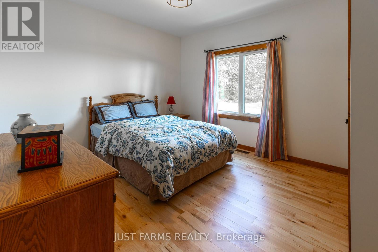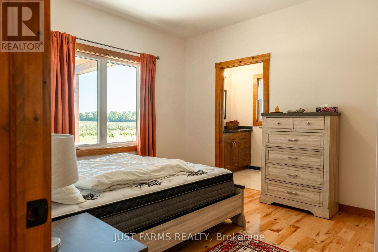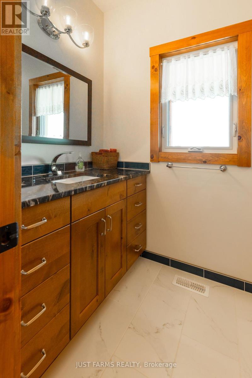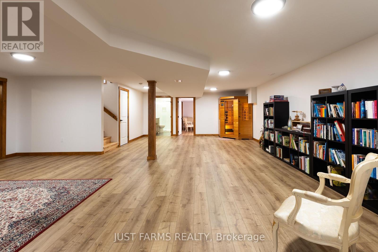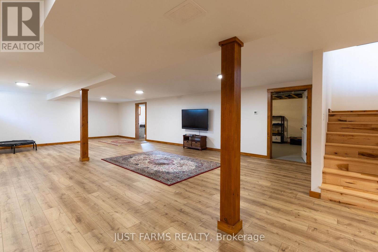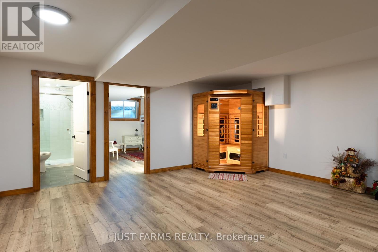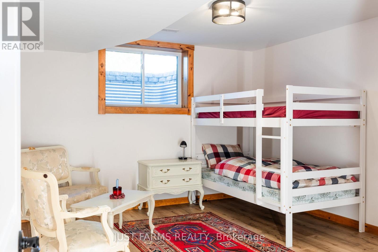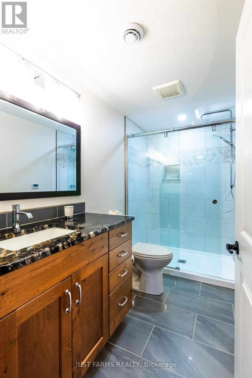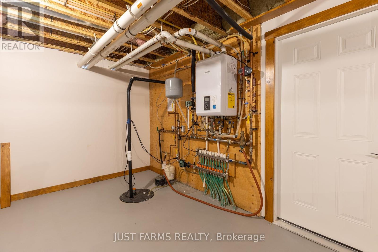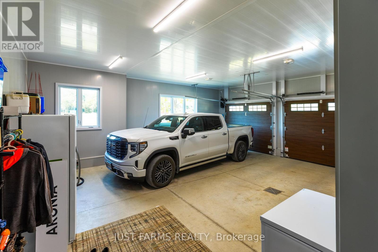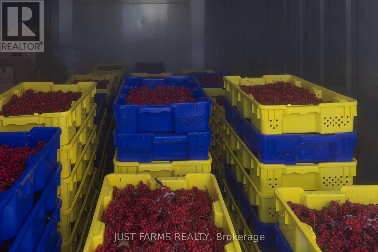22889 Talbot Line West Elgin, Ontario N0L 2C0
$3,495,000
Set on 113 acres of prestine farmland just south of Rodney in West Elgin, this property offers both a peaceful country lifestyle and the excitement of a growing farm business. Just minutes from Port Glasgow on Lake Erie, this farm includes 65 acres of prime sandy loam soil with 30 workable acres in cash crops and 30 acres planted with high value organic berries such as Haskap, Black Currant, Aronia, and Schisandra, (3 years) along with a one acre block of wine grapes (Marquette and Table) and 5 acres of chestnuts. These plantings are in early stages, with strong yield projections and significant future revenue potential. Documentation outlining the varieties, number of plants, expected yield and estimated gross annual income, is available. At the centre is a three year old custom ranch home offering over 2,100 square feet on the main floor, a fully finished basement with in-floor heating, and modern amenities suitable for both personal use and business operation. The home combines warmth and practicality, with four bedrooms, four bathrooms, a custom kitchen, office, laundry, and a unique great room with wood accents and patio doors leading to a covered porch. The primary suite includes a spa like ensuite and its own walk-out to the porch and hot tub. Downstairs, the finished basement provides an additional bedroom, bathroom, and family room. An insulated 36' x 50' shop with in-floor heat, municipal water, high-speed fibre internet, three-phase power and paved road access add efficiency and long term value. A small woodlot with trails at the rear further enhances the property. With the current owner retiring, this sale includes the option of mentorship to ensure a seamless transition for the new operator. This is a rare chance to acquire a diverse, income producing farm with proven soil quality, strong growth potential, and the ability to scale into a highly profitable enterprise. (id:61155)
Property Details
| MLS® Number | X12404701 |
| Property Type | Agriculture |
| Community Name | Rural West Elgin |
| Amenities Near By | Beach, Marina |
| Community Features | School Bus |
| Farm Type | Farm |
| Features | Open Space, Flat Site |
| Parking Space Total | 12 |
| Structure | Patio(s), Barn |
| View Type | View |
Building
| Bathroom Total | 4 |
| Bedrooms Above Ground | 4 |
| Bedrooms Total | 4 |
| Age | 0 To 5 Years |
| Amenities | Fireplace(s) |
| Appliances | Hot Tub, Water Heater, Water Softener, Dryer, Sauna, Stove, Washer, Window Coverings, Refrigerator |
| Architectural Style | Bungalow |
| Basement Development | Finished |
| Basement Type | N/a (finished) |
| Cooling Type | Central Air Conditioning |
| Exterior Finish | Hardboard |
| Fireplace Present | Yes |
| Fireplace Total | 1 |
| Fireplace Type | Insert |
| Foundation Type | Concrete |
| Heating Fuel | Propane |
| Heating Type | Forced Air |
| Stories Total | 1 |
| Size Interior | 2,000 - 2,500 Ft2 |
| Utility Water | Municipal Water |
Parking
| Attached Garage | |
| Garage |
Land
| Acreage | Yes |
| Land Amenities | Beach, Marina |
| Sewer | Septic System |
| Size Depth | 2401 Ft |
| Size Frontage | 2106 Ft ,8 In |
| Size Irregular | 2106.7 X 2401 Ft |
| Size Total Text | 2106.7 X 2401 Ft|100+ Acres |
| Soil Type | Sand, Loam |
| Zoning Description | A |
Rooms
| Level | Type | Length | Width | Dimensions |
|---|---|---|---|---|
| Lower Level | Family Room | 9.14 m | 5.56 m | 9.14 m x 5.56 m |
| Lower Level | Utility Room | 3.05 m | 3.05 m | 3.05 m x 3.05 m |
| Lower Level | Utility Room | 4.17 m | 6.4 m | 4.17 m x 6.4 m |
| Lower Level | Bedroom 4 | 4.52 m | 3.76 m | 4.52 m x 3.76 m |
| Main Level | Great Room | 6.81 m | 5.49 m | 6.81 m x 5.49 m |
| Main Level | Dining Room | 4.17 m | 2.72 m | 4.17 m x 2.72 m |
| Main Level | Kitchen | 3 m | 4.88 m | 3 m x 4.88 m |
| Main Level | Foyer | 1.83 m | 1.83 m | 1.83 m x 1.83 m |
| Main Level | Primary Bedroom | 4.17 m | 4.88 m | 4.17 m x 4.88 m |
| Main Level | Laundry Room | 1.96 m | 3.05 m | 1.96 m x 3.05 m |
| Main Level | Bedroom 2 | 4.06 m | 3.56 m | 4.06 m x 3.56 m |
| Main Level | Office | 2.29 m | 2.9 m | 2.29 m x 2.9 m |
| Main Level | Bedroom 3 | 3.68 m | 3.56 m | 3.68 m x 3.56 m |
Utilities
| Cable | Available |
| Electricity | Installed |
| Wireless | Available |
| Electricity Connected | Connected |
| Telephone | Nearby |
https://www.realtor.ca/real-estate/28864678/22889-talbot-line-west-elgin-rural-west-elgin
Contact Us
Contact us for more information

Richard Vyn
Broker
www.justfarms.ca/
www.facebook.com/justfarmsrealtyinc/
250 Wharncliffe Road North
London, Ontario N6H 2B8
(519) 433-4331



