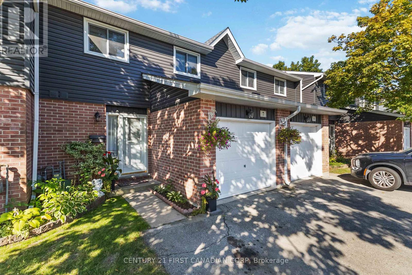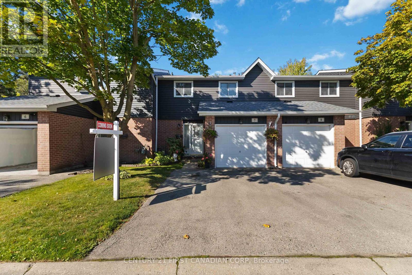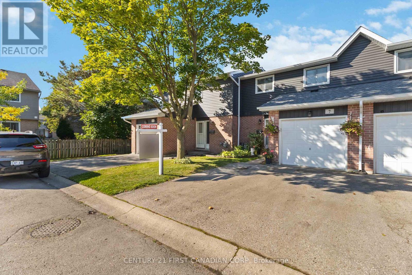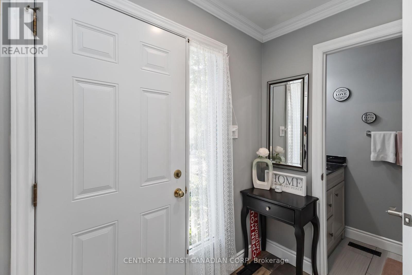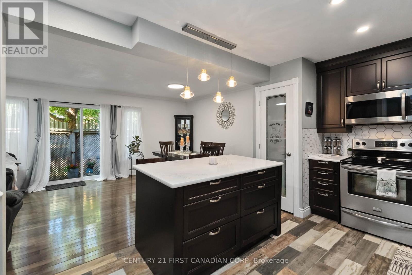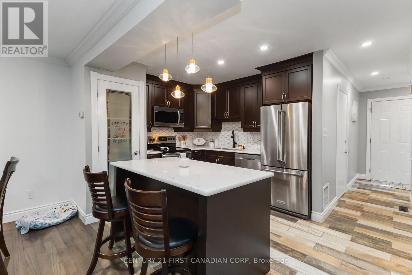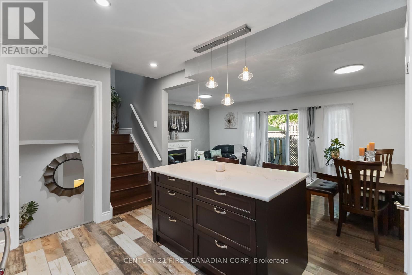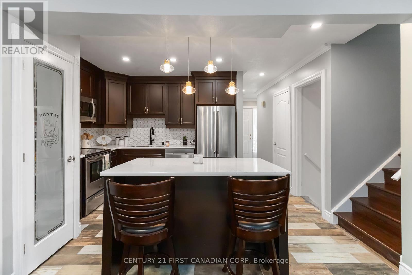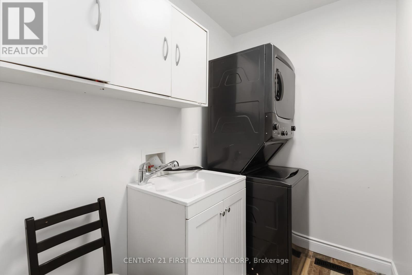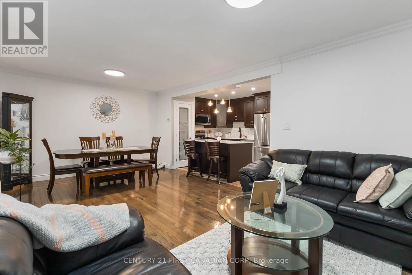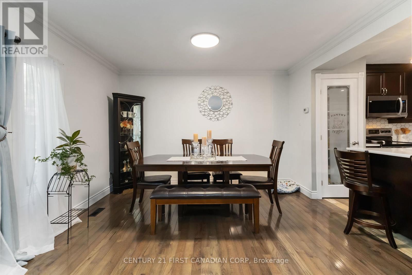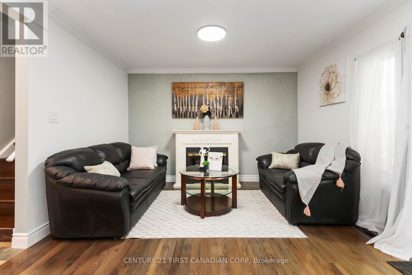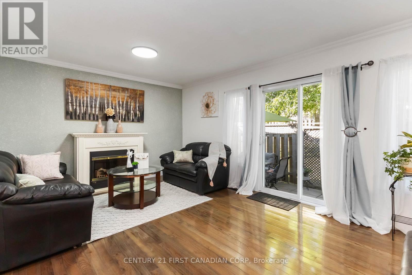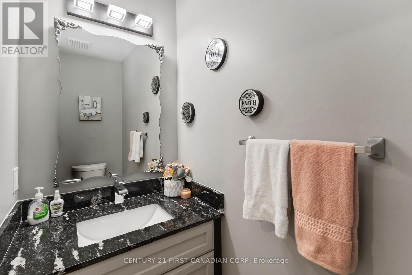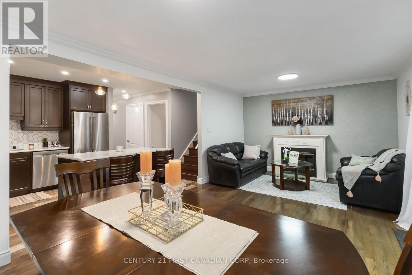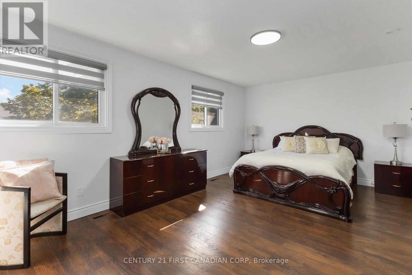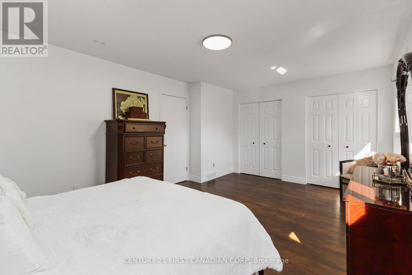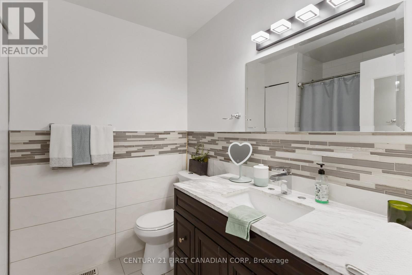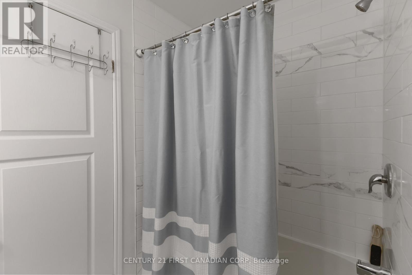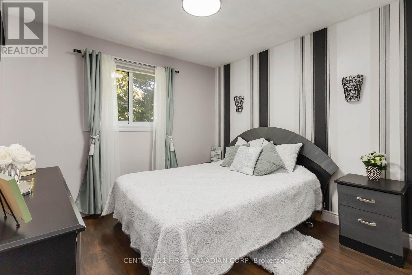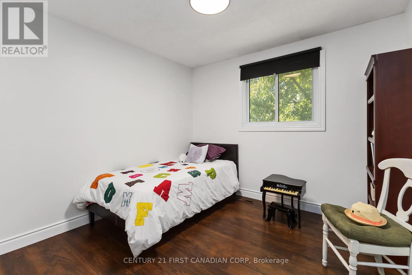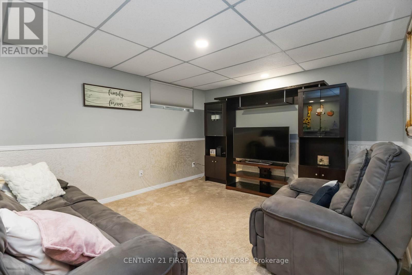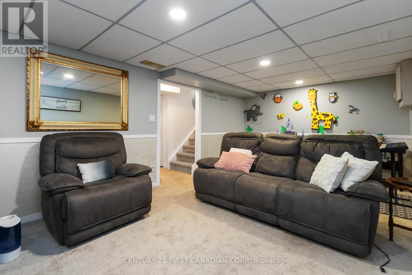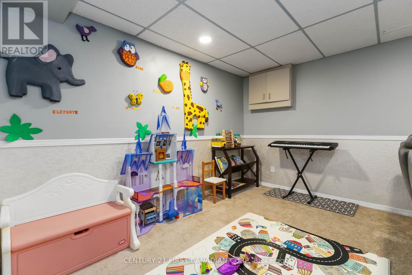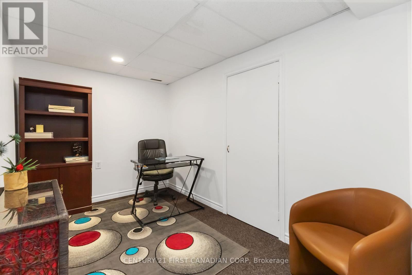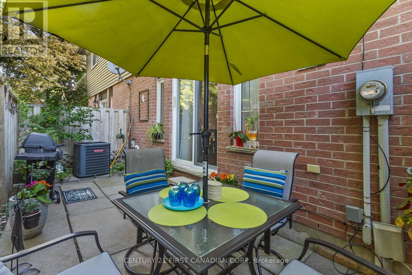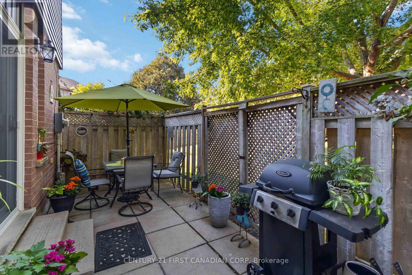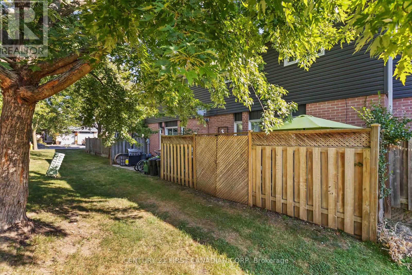7 - 131 Bonaventure Drive London East, Ontario N5V 4H8
$485,000Maintenance, Common Area Maintenance
$345 Monthly
Maintenance, Common Area Maintenance
$345 MonthlyStep into this stylish and well-cared-for 3-bedroom, 2-storey townhouse, tucked away in a peaceful, family-oriented community. Backing onto Bonaventure Meadows Public School, this home offers rare privacy, a backdrop of green space, and the comfort of true neighborhood living. The main level welcomes you with a bright foyer, convenient interior garage access, a modern 2-piece bath with stone counter, and a spacious main floor laundry room. The kitchen has been recently renovated with sleek quartz countertops, new island, stainless steel appliances, and large pantry with lots of storage. The kitchen flows seamlessly into the open-concept dining and living area, where windows fill the space with natural light. With no carpet the layout is both fresh and practical, perfect for busy family life or entertaining guests. Upstairs, discover three generous bedrooms, including a primary retreat that easily fits a king-size bed and features double closets. The 4-piece bathroom has been tastefully renovated with stone counters, offering both style and function. The fully finished lower level expands your living options with a spacious rec room and a separate office area ideal for working from home, gaming, or study space. Outside, enjoy a private patio perfect for summer barbecues, morning coffee, or simply relaxing while overlooking the schoolyard beyond. This prime location puts you just minutes from everything 6 minutes to Highway 401, 10 minutes to downtown London, 5 minutes to Fanshawe College, and under 20 minutes to Western University. Parks, shopping, and public transit are also close at hand. (id:61155)
Property Details
| MLS® Number | X12405651 |
| Property Type | Single Family |
| Community Name | East I |
| Community Features | Pet Restrictions |
| Features | Carpet Free |
| Parking Space Total | 3 |
Building
| Bathroom Total | 2 |
| Bedrooms Above Ground | 3 |
| Bedrooms Total | 3 |
| Amenities | Fireplace(s) |
| Basement Development | Finished |
| Basement Type | N/a (finished) |
| Cooling Type | Central Air Conditioning |
| Exterior Finish | Brick, Vinyl Siding |
| Half Bath Total | 1 |
| Heating Fuel | Natural Gas |
| Heating Type | Forced Air |
| Stories Total | 2 |
| Size Interior | 1,400 - 1,599 Ft2 |
| Type | Row / Townhouse |
Parking
| Attached Garage | |
| Garage |
Land
| Acreage | No |
https://www.realtor.ca/real-estate/28867392/7-131-bonaventure-drive-london-east-east-i-east-i
Contact Us
Contact us for more information

Alison Tate
Salesperson
(519) 777-0739
alison-tate.c21.ca/
(519) 673-3390

Steve Kleiman
Broker of Record
(519) 697-3000



