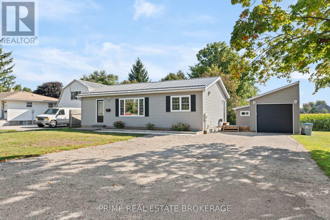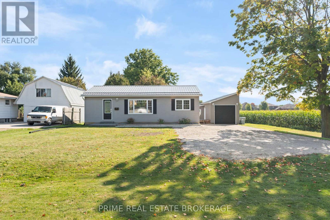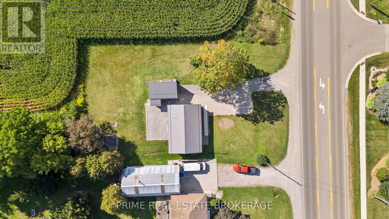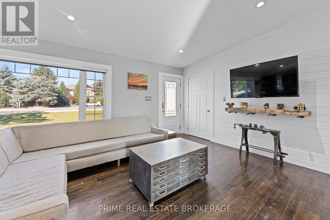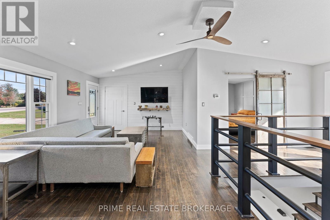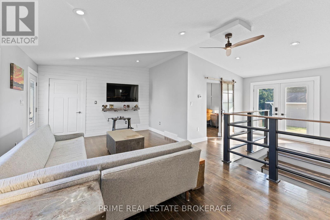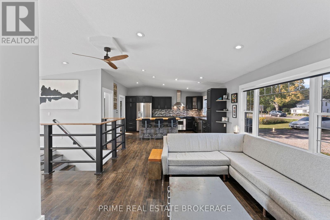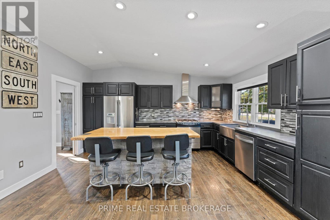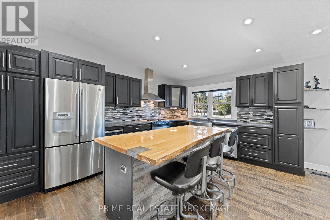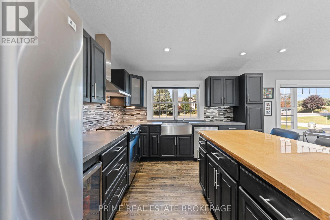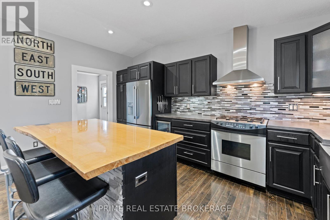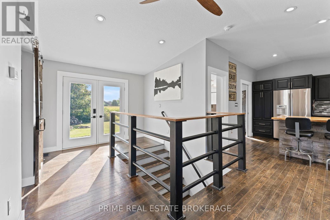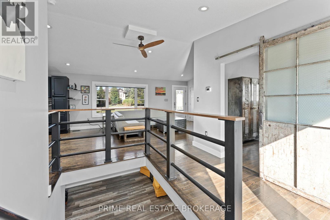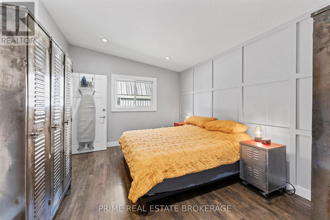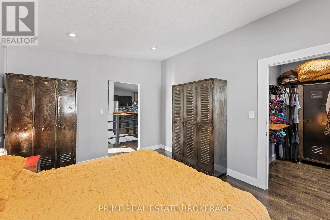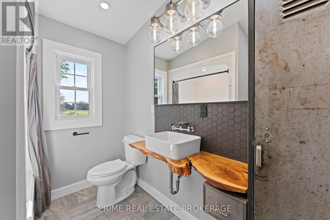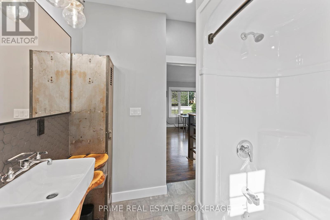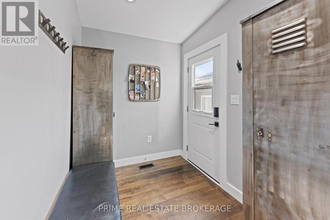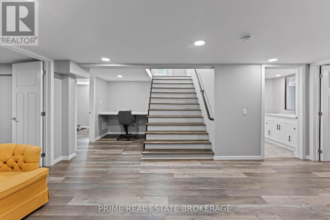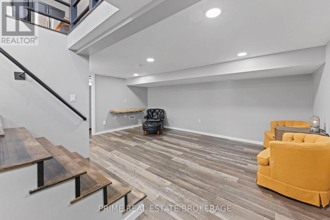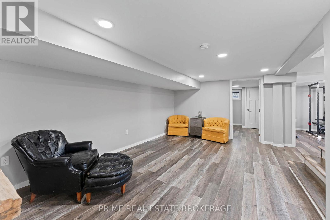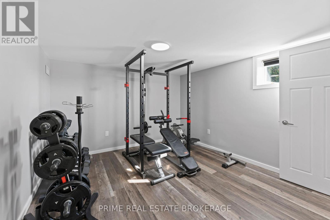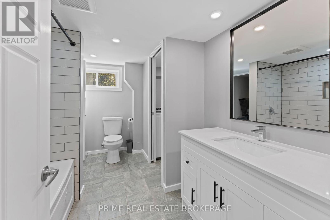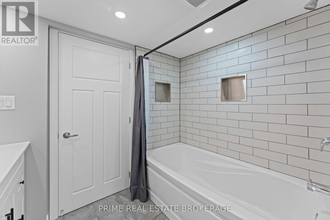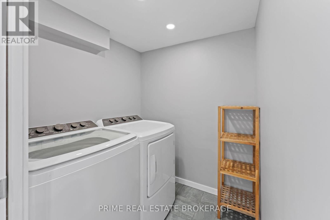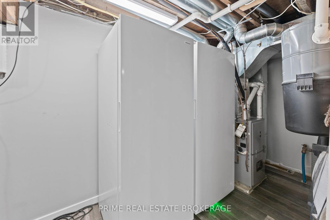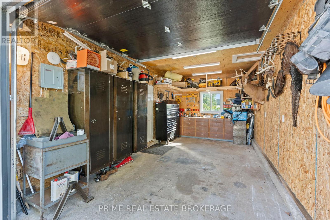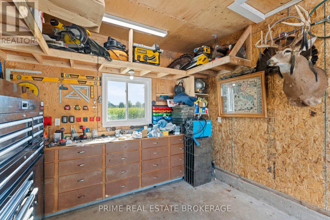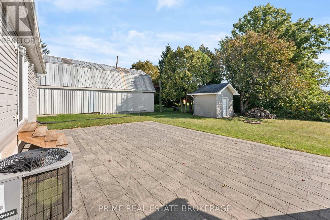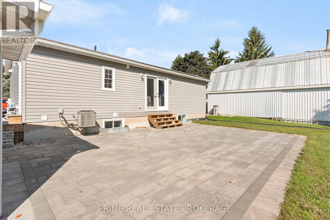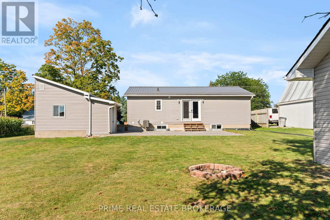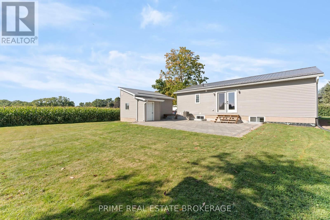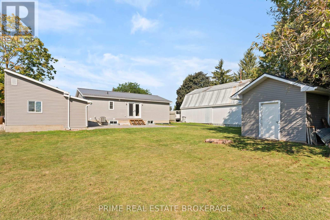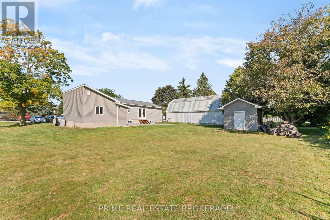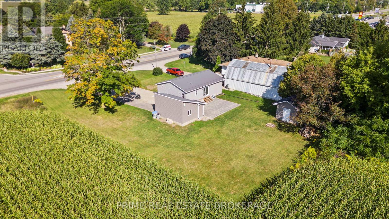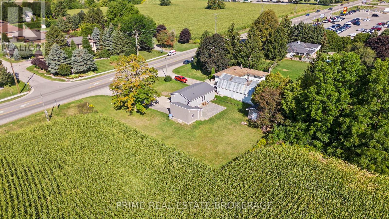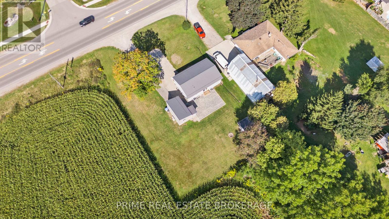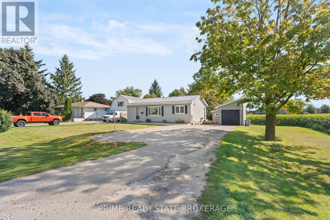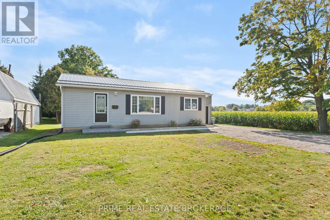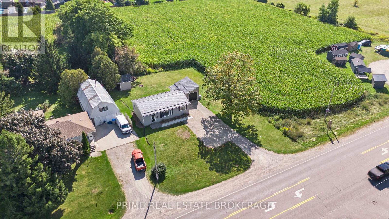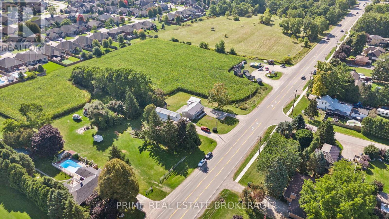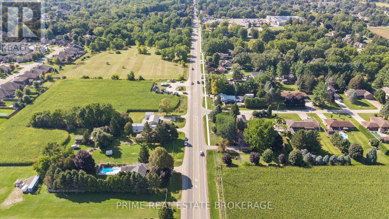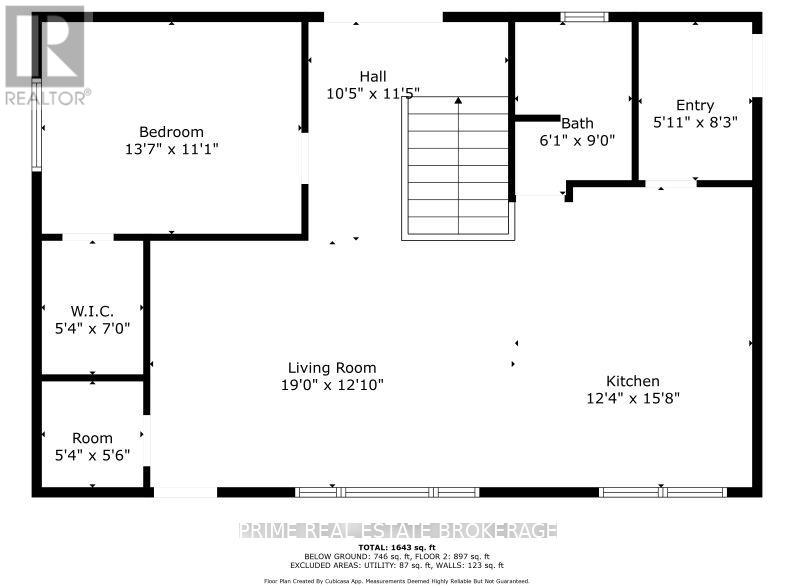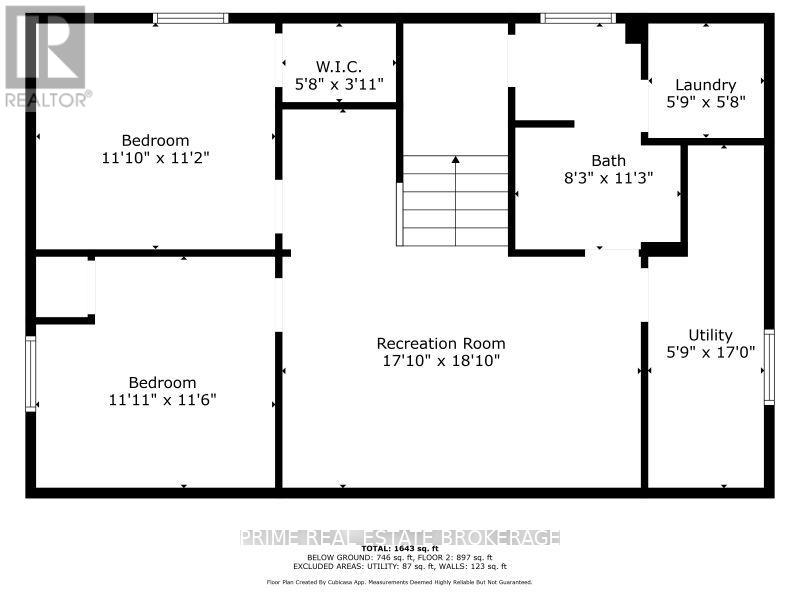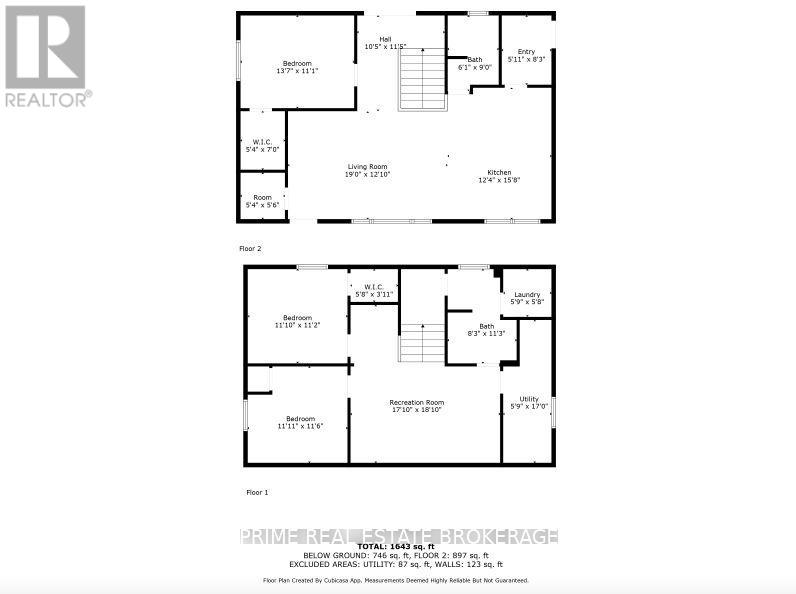28346 Centre Road Strathroy-Caradoc, Ontario N7G 3C4
$549,000
Welcome to 28346 Centre Road, Strathroy, a spacious bungalow set on a generous 100 x 150 ft lot with a detached garage and plenty of recent updates. This home has been thoughtfully modernized while retaining its charm.Inside, the open-concept main floor offers hardwood flooring, pot lighting, and great ceiling height. The large kitchen is a true centrepiece, featuring concrete countertops, a large island with mini beer fridge, newer appliances, and ample cupboard space. French doors lead directly to the backyard and stone patio, perfect for entertaining. The primary bedroom is oversized with a walk-in closet, and the updated 4-piece bath (2025) adds modern comfort. Two additional bedrooms provide plenty of room for family or guests.The lower level is fully finished with durable vinyl plank flooring, a second renovated 4-piece bath (2025), laundry, and plenty of space for storage. A large walk-down basement entrance and side entry add flexibility for future use.Mechanical updates include a 200-amp service with newer ductwork, furnace (2022), tankless water heater (2025),and central vac system.Outside, you'll find a 12 x 20 detached garage with a beautifully interlocked stone patio. The property runs on municipal services and offers exceptional outdoor space for gardening, recreation, or future projects.This well-maintained home is move-in ready, offering the perfect mix of updates, character, and potential. (id:61155)
Property Details
| MLS® Number | X12406200 |
| Property Type | Single Family |
| Community Name | Rural Strathroy-Caradoc |
| Amenities Near By | Golf Nearby, Park, Schools |
| Parking Space Total | 8 |
Building
| Bathroom Total | 2 |
| Bedrooms Above Ground | 1 |
| Bedrooms Below Ground | 2 |
| Bedrooms Total | 3 |
| Appliances | Central Vacuum, Dishwasher, Dryer, Stove, Washer, Refrigerator |
| Architectural Style | Bungalow |
| Basement Development | Finished |
| Basement Type | N/a (finished) |
| Construction Style Attachment | Detached |
| Cooling Type | Central Air Conditioning |
| Exterior Finish | Vinyl Siding |
| Foundation Type | Concrete |
| Heating Fuel | Electric |
| Heating Type | Forced Air |
| Stories Total | 1 |
| Size Interior | 700 - 1,100 Ft2 |
| Type | House |
| Utility Water | Municipal Water |
Parking
| Detached Garage | |
| Garage |
Land
| Acreage | No |
| Land Amenities | Golf Nearby, Park, Schools |
| Sewer | Sanitary Sewer |
| Size Depth | 150 Ft |
| Size Frontage | 100 Ft |
| Size Irregular | 100 X 150 Ft |
| Size Total Text | 100 X 150 Ft |
Rooms
| Level | Type | Length | Width | Dimensions |
|---|---|---|---|---|
| Lower Level | Bedroom 2 | 3.61 m | 3.4 m | 3.61 m x 3.4 m |
| Lower Level | Bedroom 3 | 3.63 m | 3.51 m | 3.63 m x 3.51 m |
| Lower Level | Bathroom | 2.52 m | 3.43 m | 2.52 m x 3.43 m |
| Lower Level | Living Room | 5.44 m | 5.74 m | 5.44 m x 5.74 m |
| Main Level | Kitchen | 3.76 m | 4.78 m | 3.76 m x 4.78 m |
| Main Level | Living Room | 5.79 m | 3.91 m | 5.79 m x 3.91 m |
| Main Level | Primary Bedroom | 4.14 m | 3.38 m | 4.14 m x 3.38 m |
| Main Level | Bathroom | 1.85 m | 2.74 m | 1.85 m x 2.74 m |
Contact Us
Contact us for more information
Nolan Edmonds
Salesperson
302-200 Villagewalk Boulevard
London, Ontario N5X 0A6
(519) 473-9992



