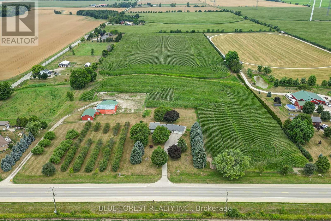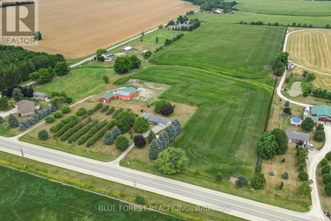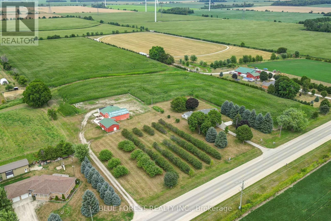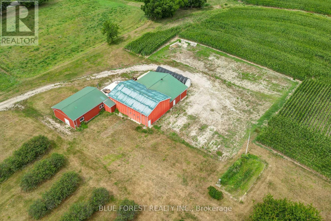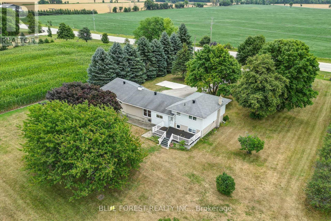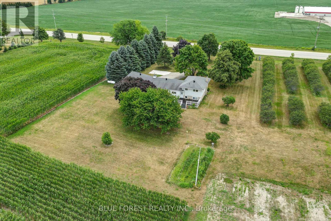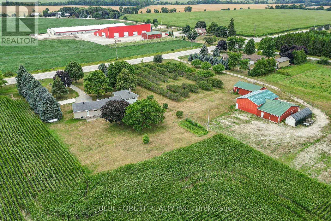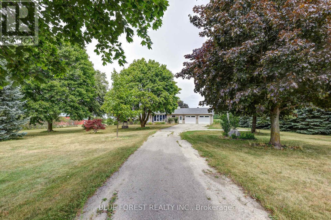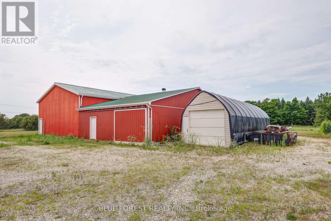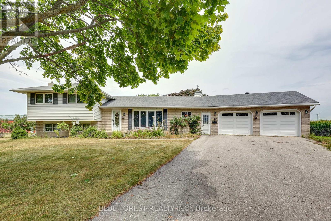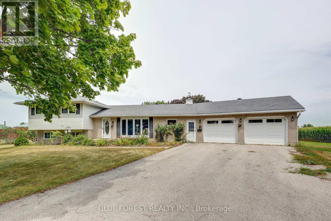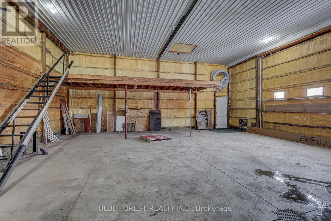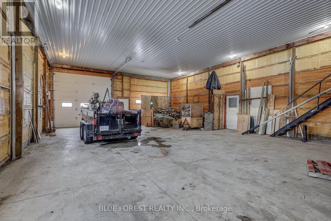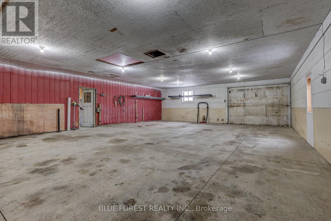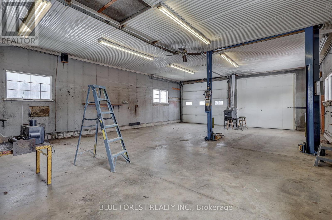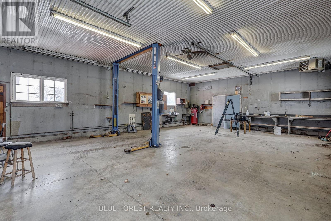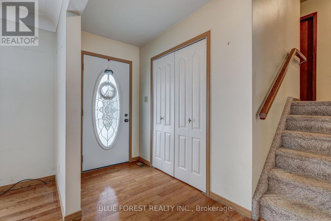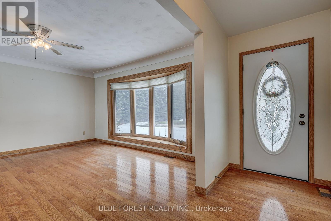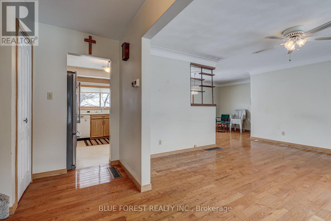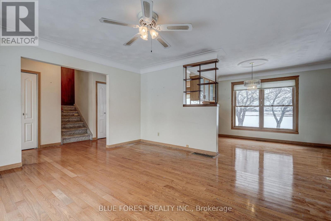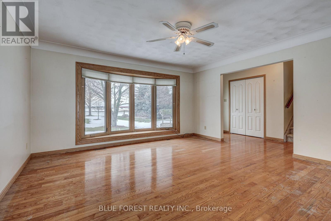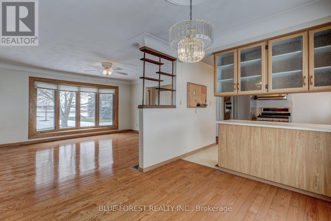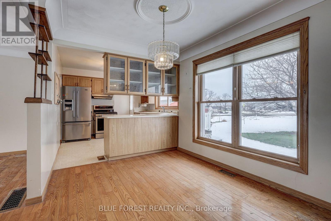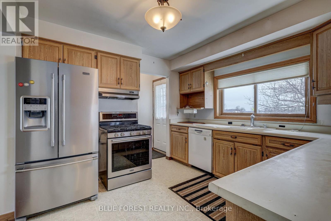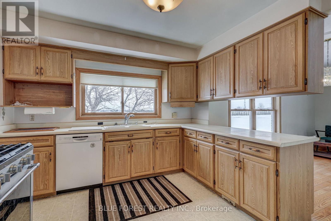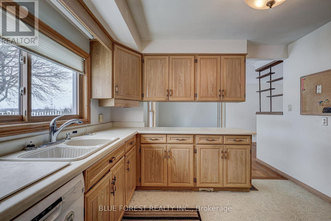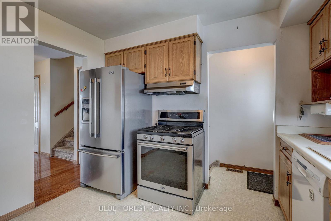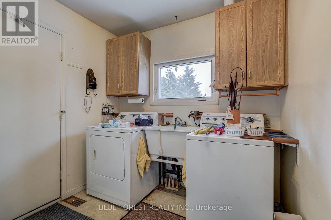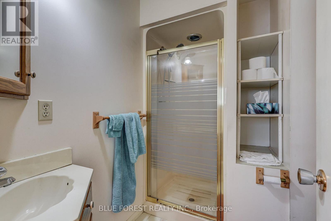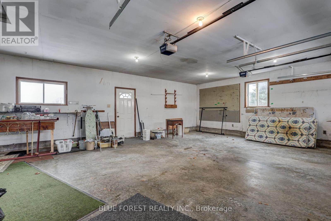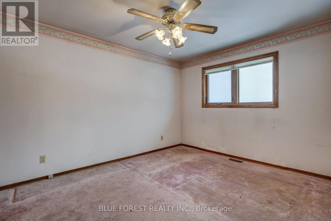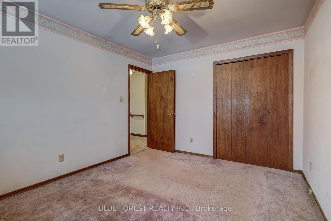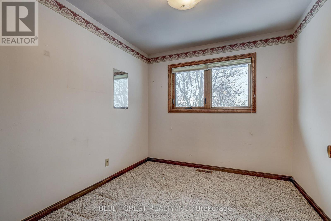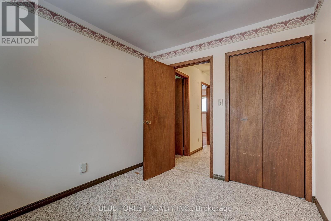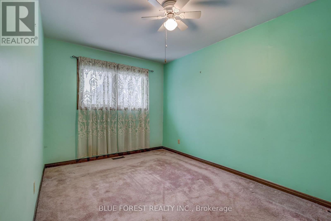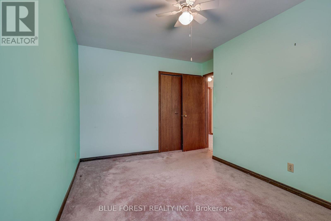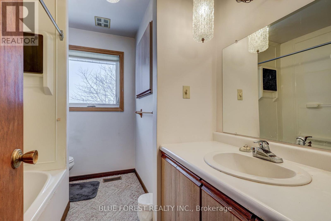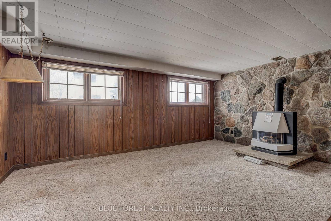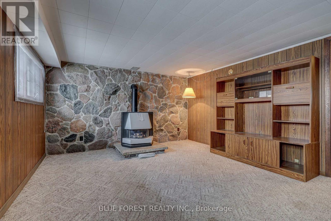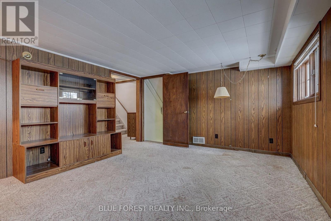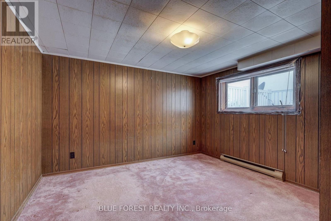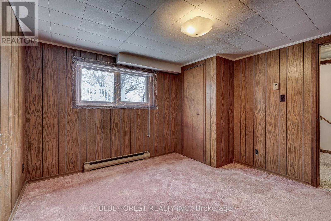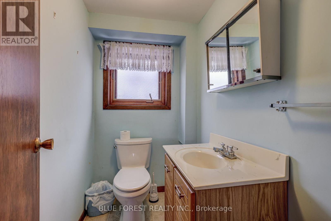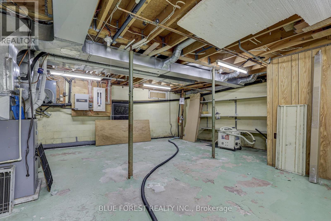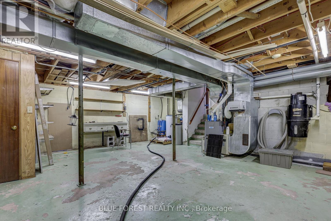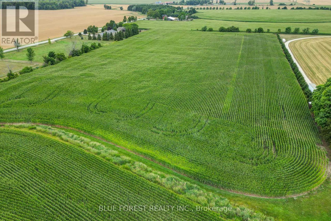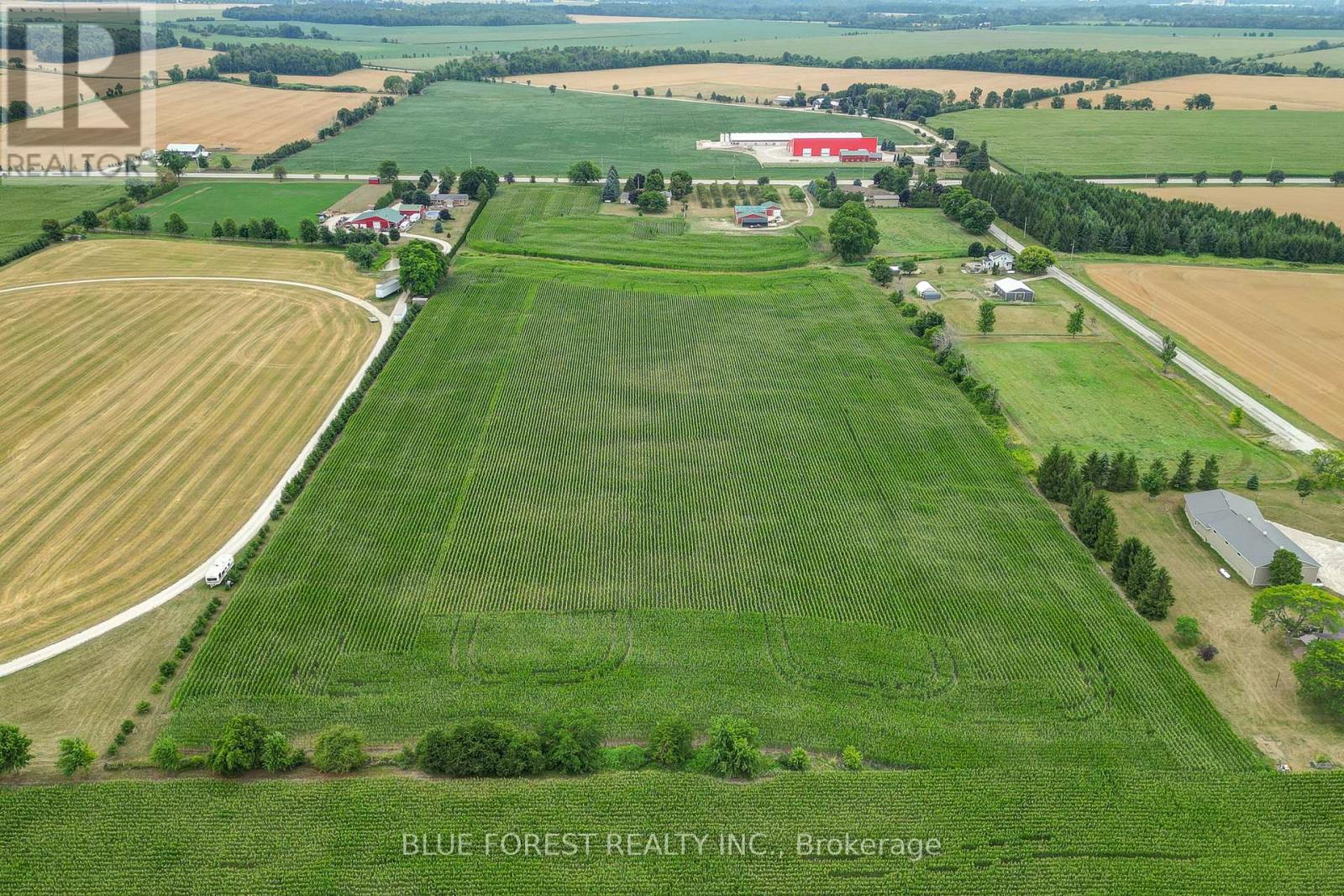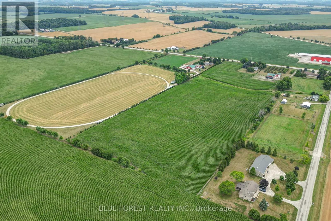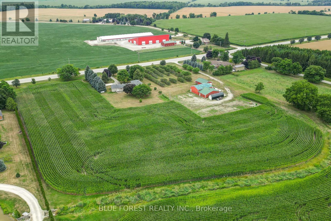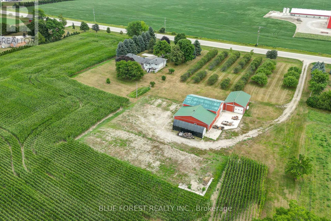36476 Blyth Road Ashfield-Colborne-Wawanosh, Ontario N7A 3Y2
$925,000
Set on 21.5 acres, this property offers a rare combination of comfortable family living, productive land, and versatile outbuildings. The brick side-split home provides over 1,900 square feet of finished space with 3+1 bedrooms and 2.5 bathrooms.The main level is filled with natural light, where real wood floors flow through the living and dining areas highlighted by a bay window. The kitchen features stainless steel appliances, wood cabinetry, and direct access to a large back deck with sweeping countryside views. The lower level includes a cozy family room with a wood-burning fireplace and stone feature wall, creating a perfect gathering space.Outdoors, mature Cherry, Saskatoon Berry, and Apple trees add charm and productivity to the property. A large shop with bay door, car hoist, and loft offers excellent potential for projects, equipment storage, or trades. A second building is equipped with plumbing, including a toilet and sink, giving flexibility for hobbies, workshop use, or a home-based business.With workable acreage, multiple functional outbuildings, and a well-appointed home, this property is perfectly suited for those seeking space, flexibility, and a rural lifestyle just minutes from town. (id:61155)
Property Details
| MLS® Number | X12406748 |
| Property Type | Agriculture |
| Community Name | Ashfield |
| Equipment Type | Propane Tank |
| Farm Type | Farm |
| Features | Irregular Lot Size |
| Parking Space Total | 10 |
| Rental Equipment Type | Propane Tank |
| Structure | Barn, Outbuilding, Workshop |
Building
| Bathroom Total | 3 |
| Bedrooms Above Ground | 3 |
| Bedrooms Below Ground | 1 |
| Bedrooms Total | 4 |
| Age | 31 To 50 Years |
| Appliances | Water Softener, Dishwasher, Hood Fan, Stove, Refrigerator |
| Basement Development | Unfinished |
| Basement Type | Full (unfinished) |
| Construction Style Split Level | Sidesplit |
| Exterior Finish | Brick, Vinyl Siding |
| Fireplace Present | Yes |
| Fireplace Total | 1 |
| Foundation Type | Block |
| Half Bath Total | 1 |
| Size Interior | 1,100 - 1,500 Ft2 |
Parking
| Attached Garage | |
| Garage |
Land
| Acreage | Yes |
| Sewer | Septic System |
| Size Depth | 1641 Ft ,10 In |
| Size Frontage | 563 Ft |
| Size Irregular | 563 X 1641.9 Ft ; 567.67ft X1,641.85ftx570.54ftx1,645.84ft |
| Size Total Text | 563 X 1641.9 Ft ; 567.67ft X1,641.85ftx570.54ftx1,645.84ft|10 - 24.99 Acres |
| Zoning Description | Ag1 |
Rooms
| Level | Type | Length | Width | Dimensions |
|---|---|---|---|---|
| Second Level | Bathroom | 2.8 m | 2.19 m | 2.8 m x 2.19 m |
| Second Level | Bedroom 2 | 4.09 m | 3.1 m | 4.09 m x 3.1 m |
| Second Level | Bedroom 3 | 3 m | 2.65 m | 3 m x 2.65 m |
| Second Level | Primary Bedroom | 3.78 m | 3.1 m | 3.78 m x 3.1 m |
| Lower Level | Bedroom 4 | 3.53 m | 3.39 m | 3.53 m x 3.39 m |
| Lower Level | Family Room | 3.9 m | 5.01 m | 3.9 m x 5.01 m |
| Lower Level | Bathroom | 1.97 m | 1.24 m | 1.97 m x 1.24 m |
| Main Level | Bathroom | 1.99 m | 1.91 m | 1.99 m x 1.91 m |
| Main Level | Dining Room | 2.67 m | 4.49 m | 2.67 m x 4.49 m |
| Main Level | Kitchen | 3.21 m | 3.31 m | 3.21 m x 3.31 m |
| Main Level | Laundry Room | 4.13 m | 2.34 m | 4.13 m x 2.34 m |
| Main Level | Living Room | 4.27 m | 4.55 m | 4.27 m x 4.55 m |
Utilities
| Electricity | Installed |
Contact Us
Contact us for more information

Justin Van Eck
Salesperson
(519) 649-1888
(519) 649-1888
www.soldbyblue.ca/



