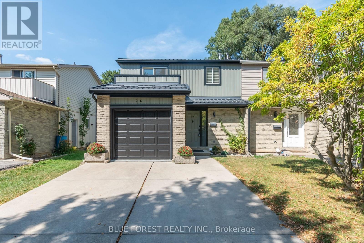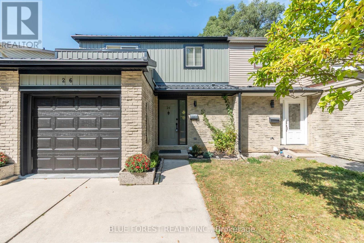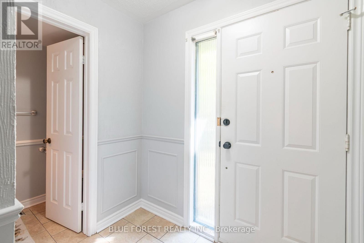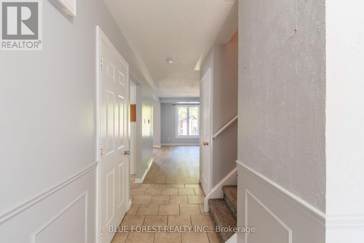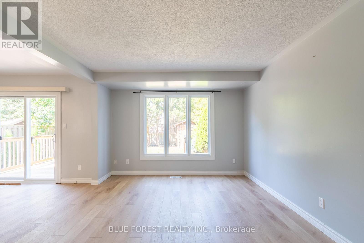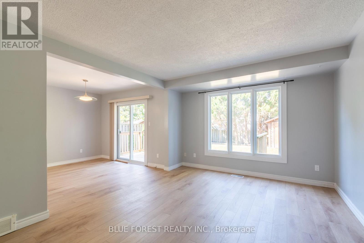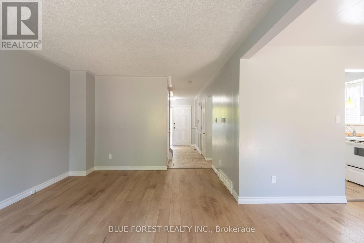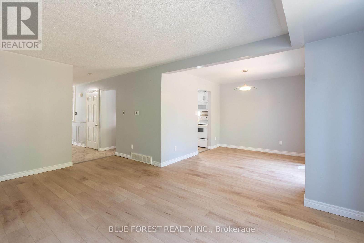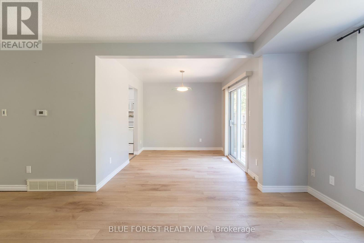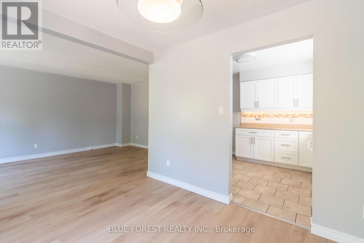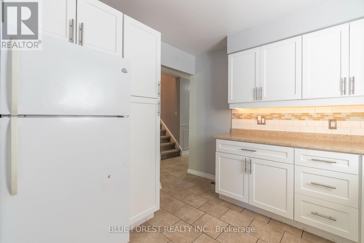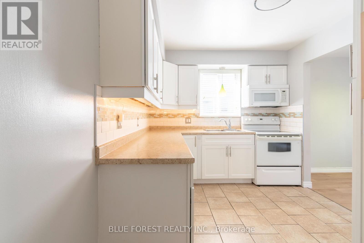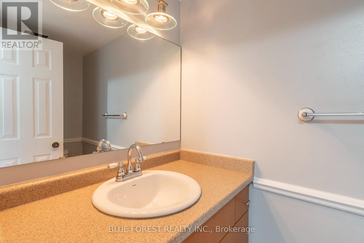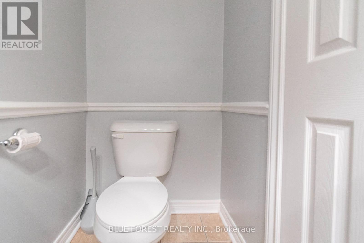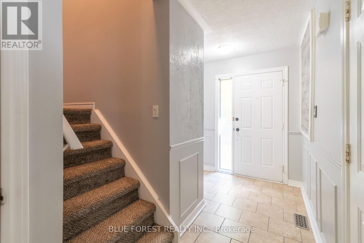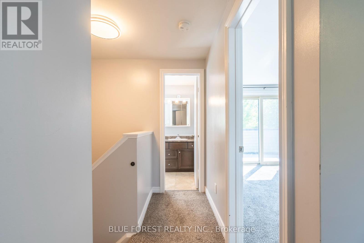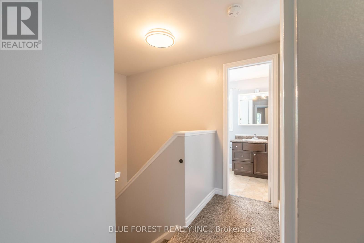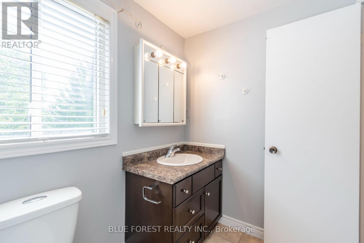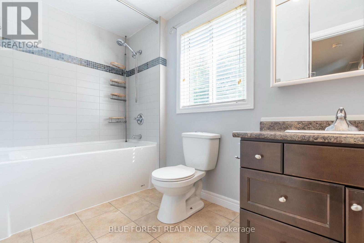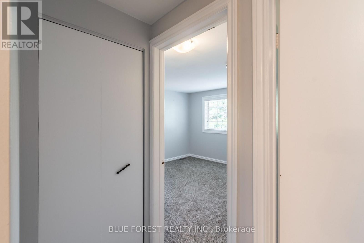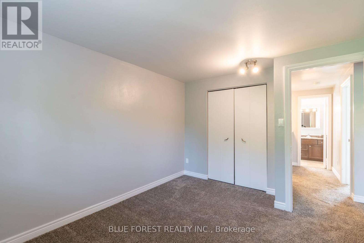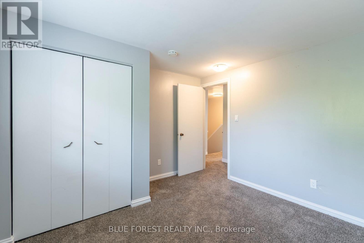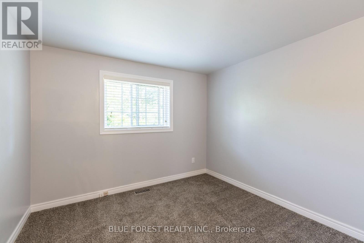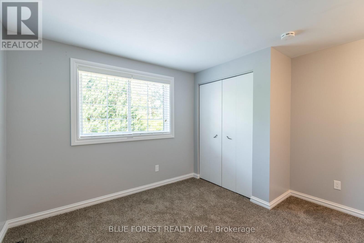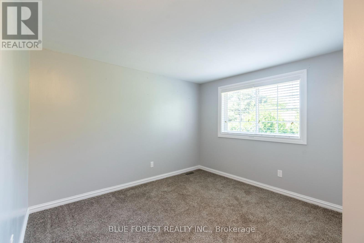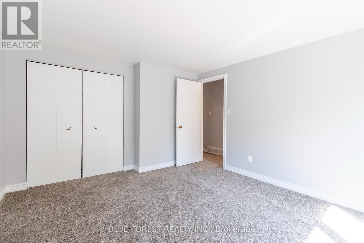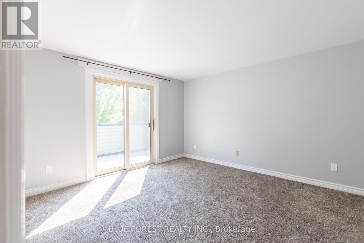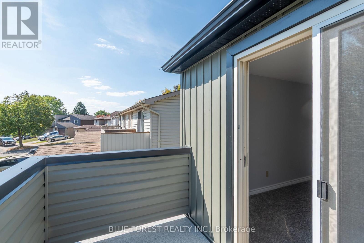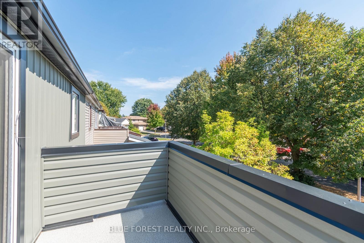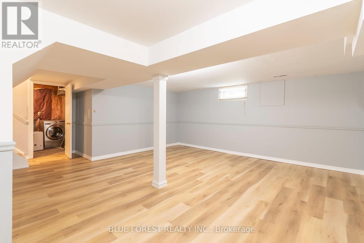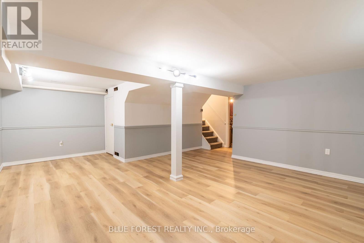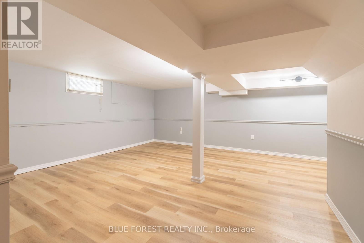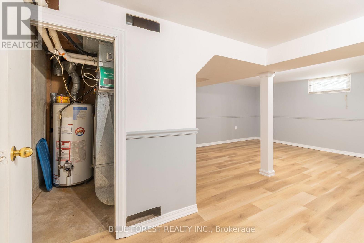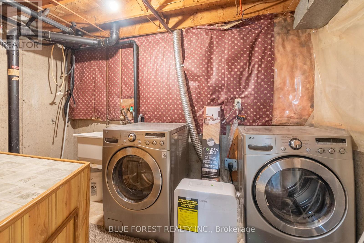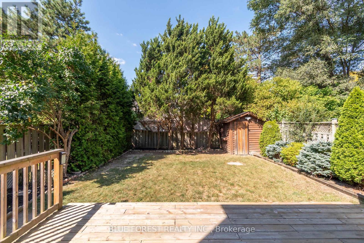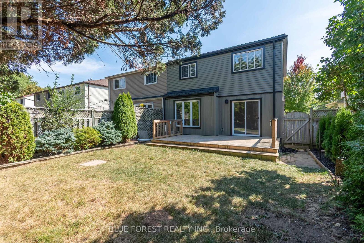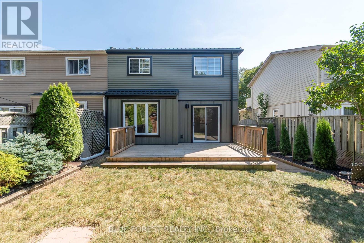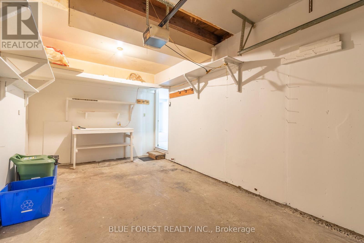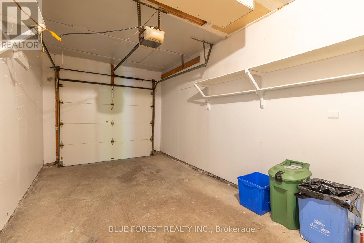26 Acton Crescent London South, Ontario N6E 1W5
$529,900
Welcome to this charming 3-bedroom, 1.5-bathroom townhouse located on a quiet street, perfect for families or anyone seeking comfort and convenience. The home features a bright main living area, a finished basement with a spacious rec room, and an attached single-car garage. Step outside to your private, fenced-in, landscaped yard ideal for relaxing or entertaining. The updated exterior and durable metal roof give the home a fresh, modern look with long-lasting appeal.With its practical layout, private outdoor space, and desirable location, this property is a wonderful place to call home. (id:61155)
Property Details
| MLS® Number | X12406909 |
| Property Type | Single Family |
| Community Name | South Y |
| Equipment Type | Water Heater |
| Parking Space Total | 3 |
| Rental Equipment Type | Water Heater |
Building
| Bathroom Total | 2 |
| Bedrooms Above Ground | 3 |
| Bedrooms Total | 3 |
| Appliances | Dryer, Microwave, Stove, Washer, Refrigerator |
| Basement Development | Finished |
| Basement Type | Full (finished) |
| Construction Style Attachment | Semi-detached |
| Cooling Type | Central Air Conditioning |
| Exterior Finish | Vinyl Siding, Brick |
| Foundation Type | Poured Concrete |
| Half Bath Total | 1 |
| Heating Fuel | Natural Gas |
| Heating Type | Forced Air |
| Stories Total | 2 |
| Size Interior | 1,100 - 1,500 Ft2 |
| Type | House |
| Utility Water | Municipal Water |
Parking
| Attached Garage | |
| Garage |
Land
| Acreage | No |
| Sewer | Sanitary Sewer |
| Size Depth | 100 Ft |
| Size Frontage | 30 Ft |
| Size Irregular | 30 X 100 Ft |
| Size Total Text | 30 X 100 Ft|under 1/2 Acre |
| Zoning Description | R2-3 |
Rooms
| Level | Type | Length | Width | Dimensions |
|---|---|---|---|---|
| Second Level | Primary Bedroom | 3.5 m | 4.1 m | 3.5 m x 4.1 m |
| Second Level | Bedroom 2 | 3.5 m | 3.3 m | 3.5 m x 3.3 m |
| Second Level | Bedroom 3 | 3 m | 3.8 m | 3 m x 3.8 m |
| Basement | Recreational, Games Room | 5 m | 4.8 m | 5 m x 4.8 m |
| Basement | Laundry Room | 3.3 m | 2 m | 3.3 m x 2 m |
| Main Level | Kitchen | 2.7 m | 3.1 m | 2.7 m x 3.1 m |
| Main Level | Dining Room | 3 m | 2.7 m | 3 m x 2.7 m |
| Main Level | Living Room | 3.4 m | 5.1 m | 3.4 m x 5.1 m |
https://www.realtor.ca/real-estate/28869585/26-acton-crescent-london-south-south-y-south-y
Contact Us
Contact us for more information
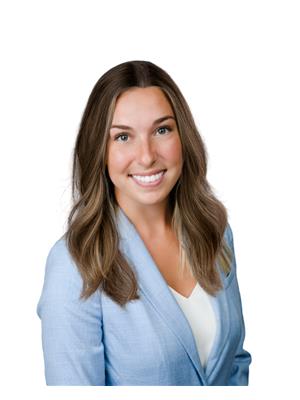
Abbe Sheedy
Salesperson
abbesheedyrealtor.com/
(519) 649-1888
(519) 649-1888
www.soldbyblue.ca/

Klaud Czeslawski
Salesperson
www.klaudtherealtor.com/
www.facebook.com/KlaudTheRealtor
(519) 649-1888
(519) 649-1888
www.soldbyblue.ca/



