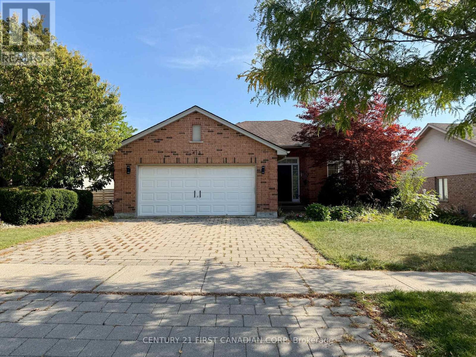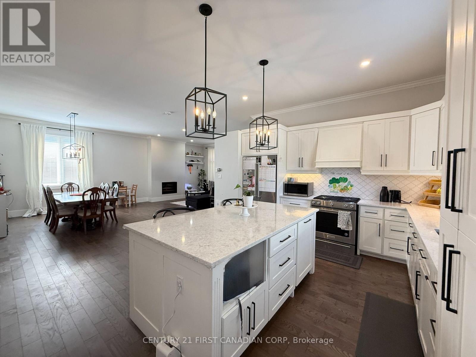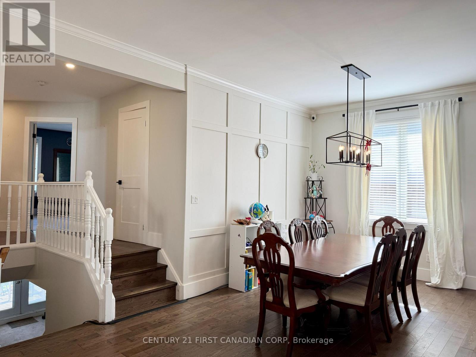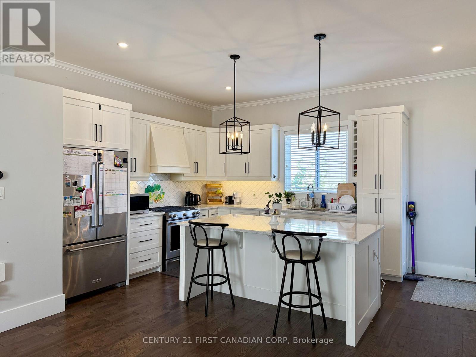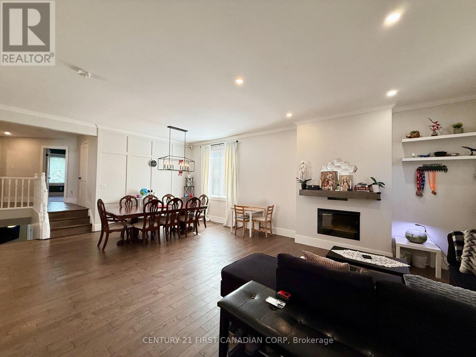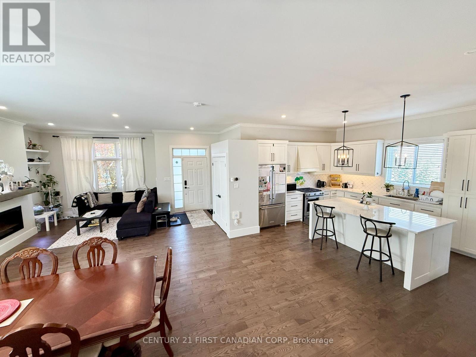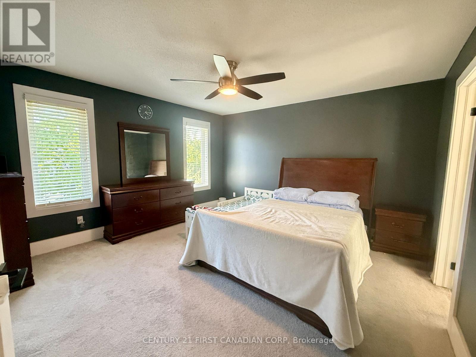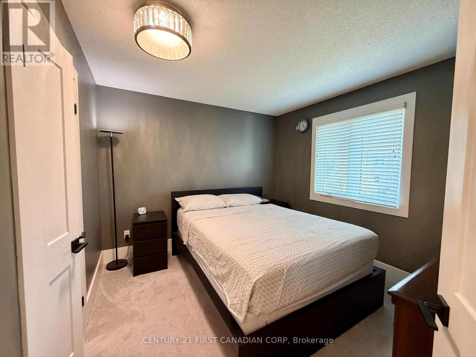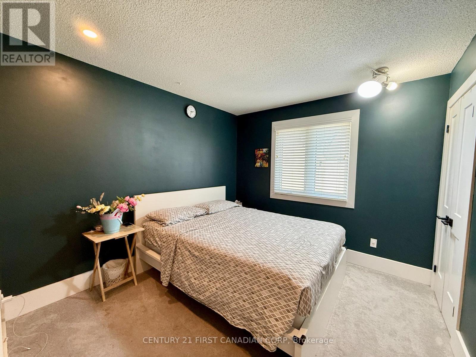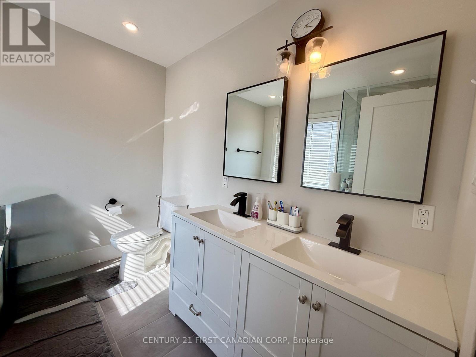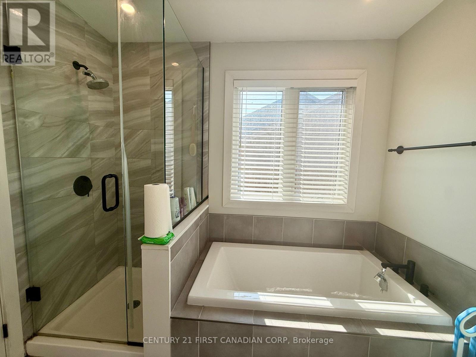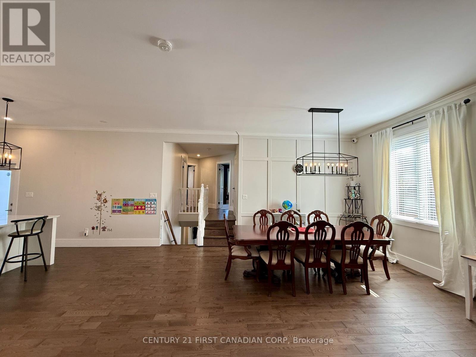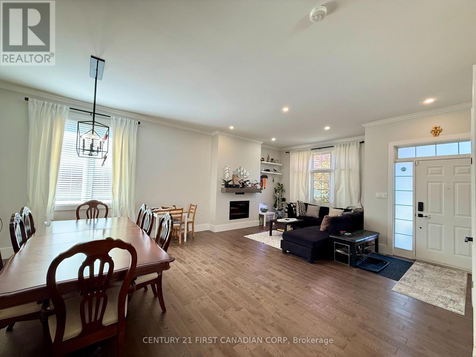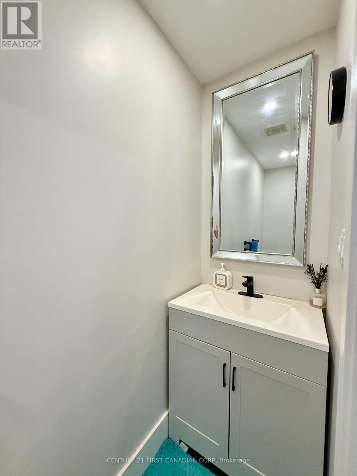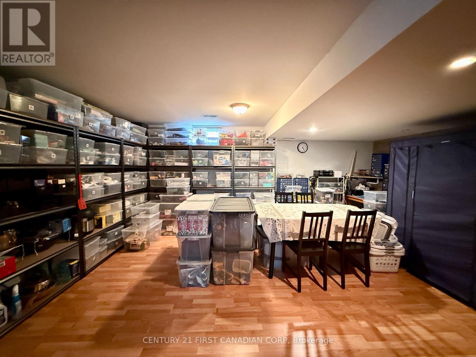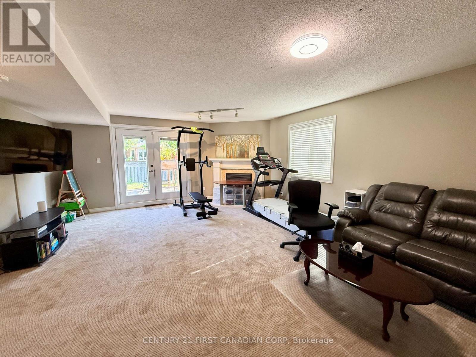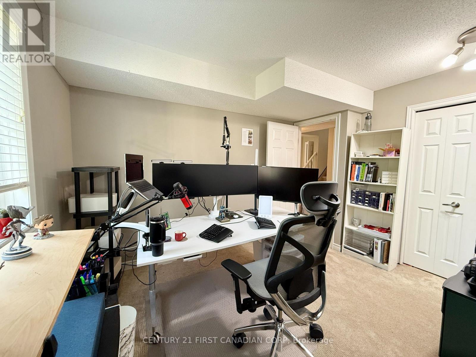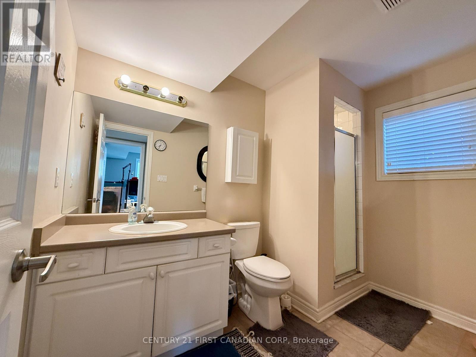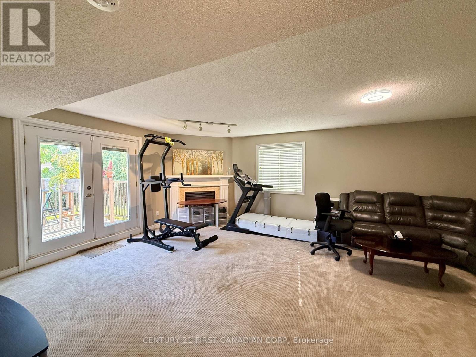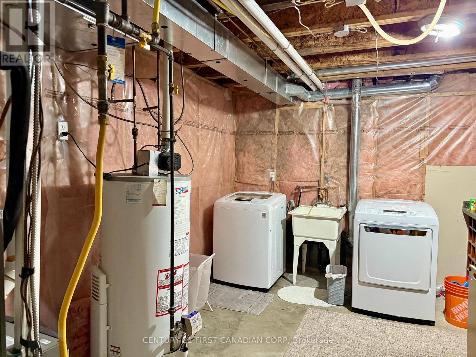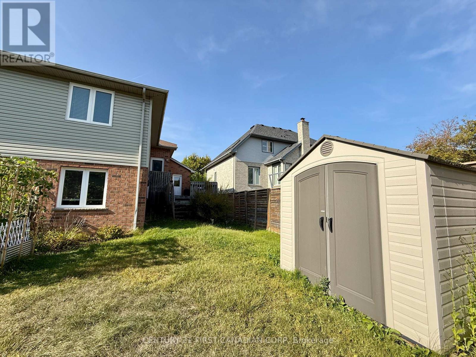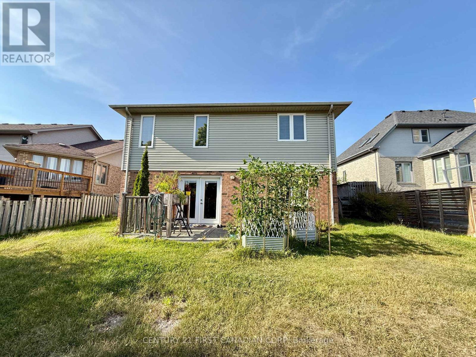413 Ambleside Drive London North, Ontario N6G 4X9
$3,450 Monthly
Discover this beautiful 3+1 bedroom backsplit in the desirable Masonville community, surrounded by walking trails, excellent schools, shopping, and convenient transit. A 3-year-old high-efficiency furnace saves your monthly bills. Fully renovated, this 4-bedroom, 3-bathroom home blends modern design with comfort. The main level features 10-foot ceilings, hardwood engineered flooring, crown molding, a gas fireplace, and a stylish custom kitchen. The chefs kitchen is equipped with Mennonite Woodworking Company cabinetry, granite countertops, and stainless steel appliances, including a gas range. The upper level offers a spacious primary suite complete with a luxurious 5-piece ensuite featuring dual sinks, a soaker tub, and a glass walk-in shower. Updated carpeting and a refreshed powder room complete this level. The lower level includes a bright walkout to the private, fully fenced backyard, a large family room with a fireplace, a fourth bedroom, a full bathroom, and a versatile finished bonus room. A fantastic opportunity to enjoy move-in ready living in one of North London's most established neighbourhoods. Minimum one-year lease required. Available November 1st, 2025. Rental application, credit report, references, and proof of employment must be provided. (id:61155)
Property Details
| MLS® Number | X12409246 |
| Property Type | Single Family |
| Community Name | North A |
| Equipment Type | Water Heater |
| Features | Flat Site |
| Parking Space Total | 4 |
| Rental Equipment Type | Water Heater |
Building
| Bathroom Total | 3 |
| Bedrooms Above Ground | 3 |
| Bedrooms Below Ground | 1 |
| Bedrooms Total | 4 |
| Age | 31 To 50 Years |
| Appliances | Water Heater - Tankless, Dishwasher, Dryer, Freezer, Stove, Washer, Refrigerator |
| Basement Development | Finished |
| Basement Type | N/a (finished) |
| Construction Style Attachment | Detached |
| Cooling Type | Central Air Conditioning |
| Exterior Finish | Brick |
| Fireplace Present | Yes |
| Foundation Type | Poured Concrete |
| Half Bath Total | 1 |
| Heating Fuel | Natural Gas |
| Heating Type | Forced Air |
| Stories Total | 2 |
| Size Interior | 2,000 - 2,500 Ft2 |
| Type | House |
| Utility Water | Municipal Water |
Parking
| Attached Garage | |
| Garage |
Land
| Acreage | No |
| Sewer | Sanitary Sewer |
| Size Depth | 114 Ft ,9 In |
| Size Frontage | 57 Ft ,6 In |
| Size Irregular | 57.5 X 114.8 Ft |
| Size Total Text | 57.5 X 114.8 Ft |
Rooms
| Level | Type | Length | Width | Dimensions |
|---|---|---|---|---|
| Second Level | Primary Bedroom | 4.11 m | 4.11 m | 4.11 m x 4.11 m |
| Second Level | Bedroom 2 | 3.1 m | 3.17 m | 3.1 m x 3.17 m |
| Second Level | Bedroom 3 | 3.17 m | 3.02 m | 3.17 m x 3.02 m |
| Basement | Family Room | 5.11 m | 6.76 m | 5.11 m x 6.76 m |
| Basement | Bedroom 4 | 3.71 m | 2.77 m | 3.71 m x 2.77 m |
| Basement | Bathroom | 2 m | 2 m | 2 m x 2 m |
| Basement | Recreational, Games Room | 5.72 m | 4.72 m | 5.72 m x 4.72 m |
| Main Level | Kitchen | 4.47 m | 4.8 m | 4.47 m x 4.8 m |
| Main Level | Dining Room | 3.58 m | 3.51 m | 3.58 m x 3.51 m |
| Main Level | Living Room | 3.51 m | 4.52 m | 3.51 m x 4.52 m |
https://www.realtor.ca/real-estate/28874643/413-ambleside-drive-london-north-north-a-north-a
Contact Us
Contact us for more information

Rebecca Sun
Salesperson
(519) 521-9952
rebecca-sun.c21.ca/
www.linkedin.com/in/rebeccajintongsun/
(519) 673-3390



