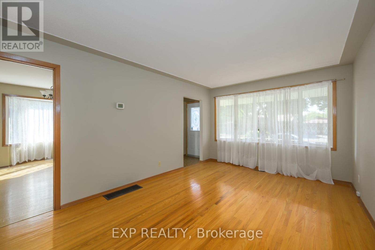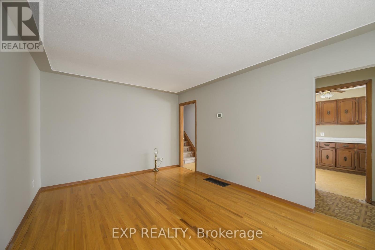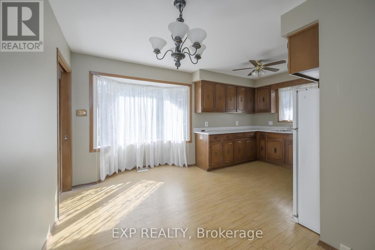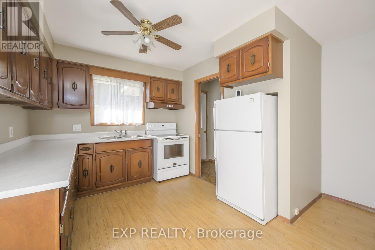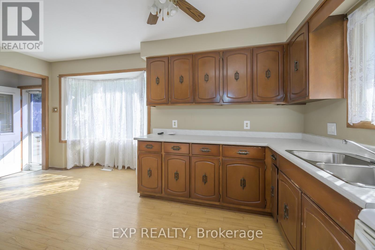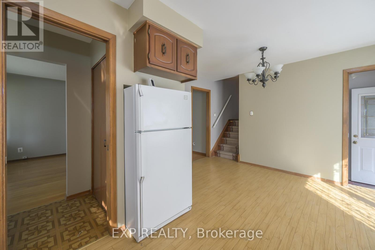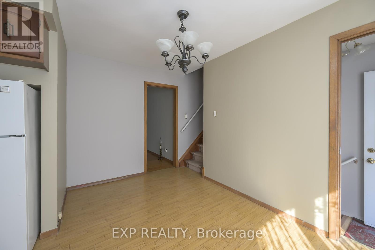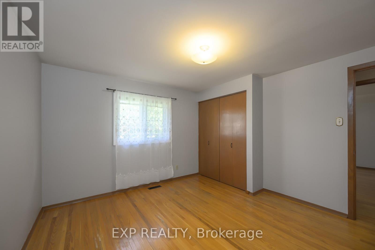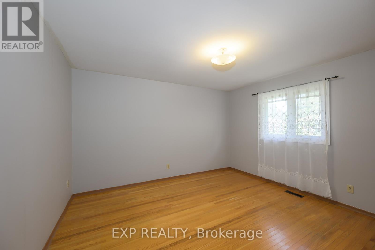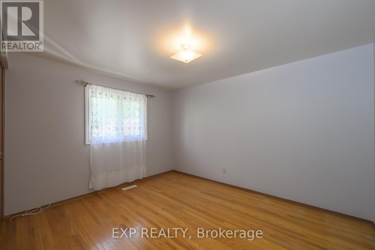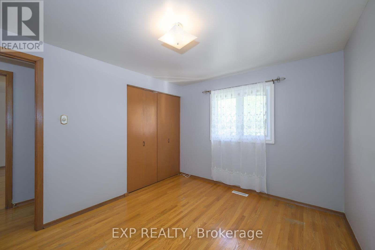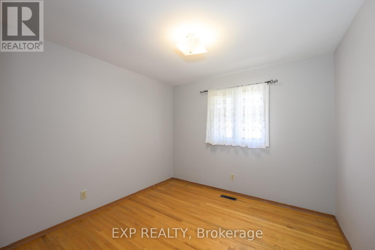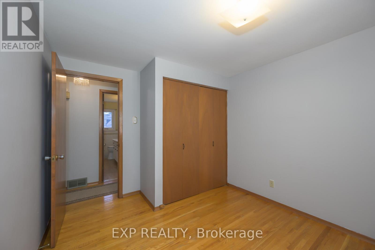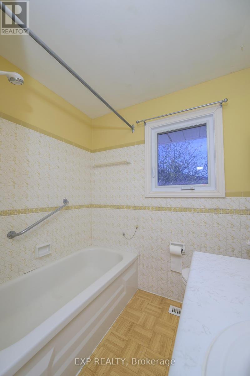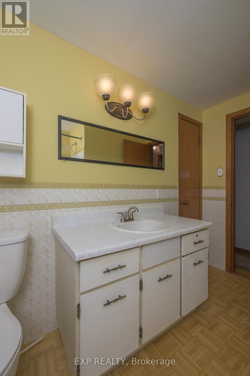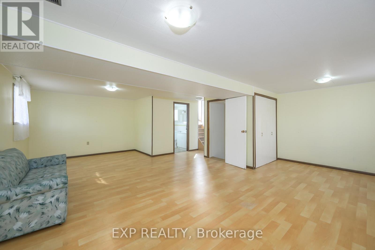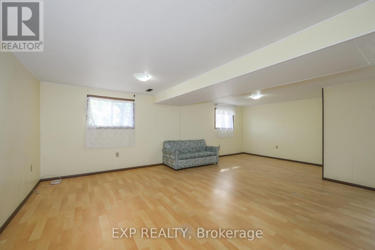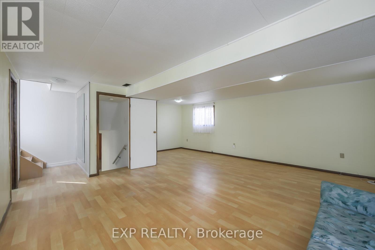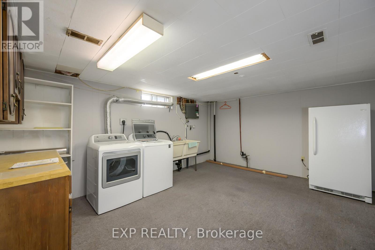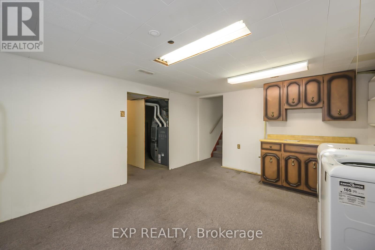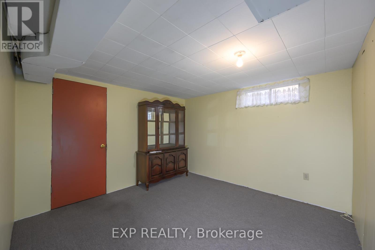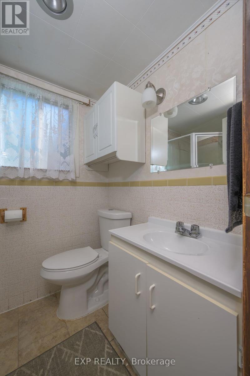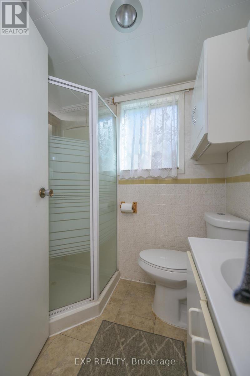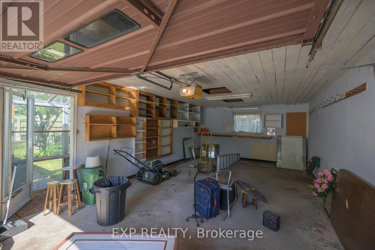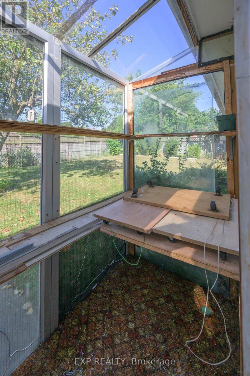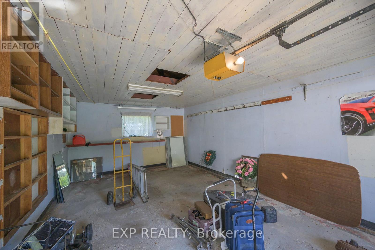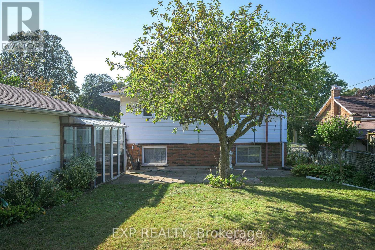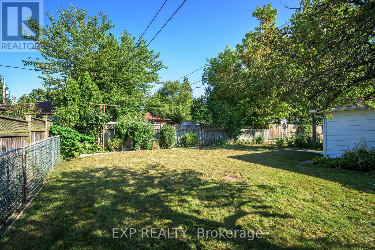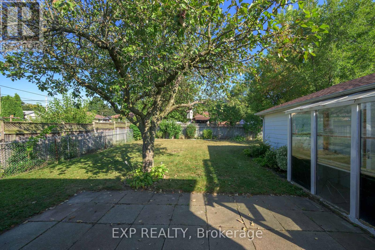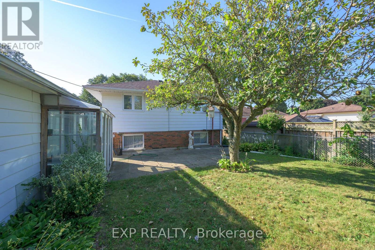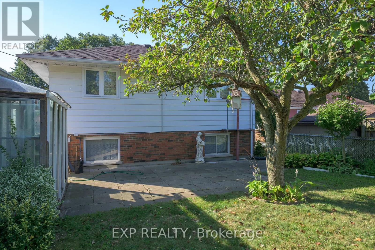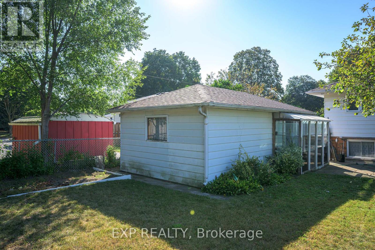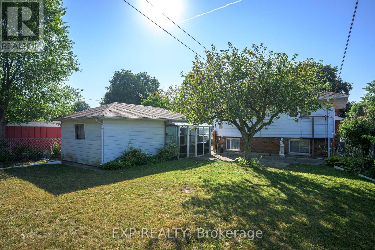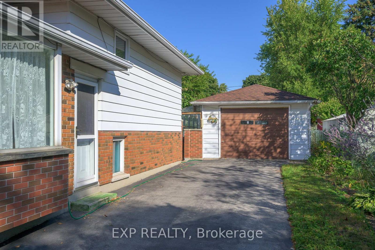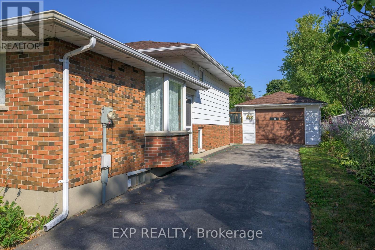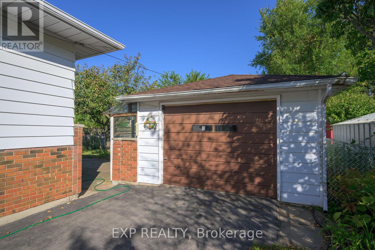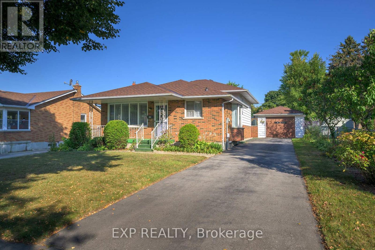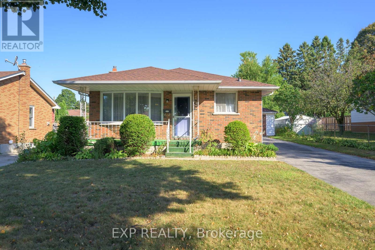289 Fairhaven Circle London East, Ontario N5W 1E4
$599,900
Charming Home with Room to Grow in a Great London Neighbourhood. Welcome to this well-maintained home nestled on a mature, tree-lined street in beautiful London. With a long, paved driveway that fits up to 4 cars and an extra-large single garage (13 x 24.6), theres plenty of space for parking and storage. Enjoy outdoor living with a fully fenced backyard, a private patio, and a covered front porch perfect for relaxing. The home and garage both feature a recent roof, offering peace of mind for years to come.Inside, you'll find a bright bay window in the kitchens eating area, and hardwood flooring throughout the living room and all three cozy bedrooms. The main 4-piece bath is conveniently located. The lower level offers great additional living space with a rec room featuring 3 large windows, a 3-piece bath, laundry area with newer washer and dryer, plus an upright freezer. Located in a friendly, established neighbourhood close to schools, parks, transit, and shopping, this home offers a perfect blend of charm and convenience. Whether you're starting out, slowing down, or looking for a smart investment, this is a fantastic opportunity to enjoy the London lifestyle. (id:61155)
Property Details
| MLS® Number | X12410664 |
| Property Type | Single Family |
| Community Name | East O |
| Amenities Near By | Park, Place Of Worship, Schools |
| Equipment Type | Water Heater |
| Features | Flat Site, Dry |
| Parking Space Total | 5 |
| Rental Equipment Type | Water Heater |
| Structure | Patio(s), Porch |
Building
| Bathroom Total | 2 |
| Bedrooms Above Ground | 3 |
| Bedrooms Total | 3 |
| Age | 51 To 99 Years |
| Appliances | Garage Door Opener Remote(s), Water Meter, Dryer, Freezer, Garage Door Opener, Stove, Washer, Refrigerator |
| Basement Development | Finished |
| Basement Type | Full (finished) |
| Construction Style Attachment | Detached |
| Construction Style Split Level | Backsplit |
| Cooling Type | Central Air Conditioning |
| Exterior Finish | Aluminum Siding, Brick |
| Fire Protection | Smoke Detectors |
| Foundation Type | Block |
| Heating Fuel | Natural Gas |
| Heating Type | Forced Air |
| Size Interior | 700 - 1,100 Ft2 |
| Type | House |
| Utility Water | Municipal Water |
Parking
| Detached Garage | |
| Garage |
Land
| Acreage | No |
| Fence Type | Fenced Yard |
| Land Amenities | Park, Place Of Worship, Schools |
| Sewer | Sanitary Sewer |
| Size Depth | 126 Ft |
| Size Frontage | 50 Ft |
| Size Irregular | 50 X 126 Ft |
| Size Total Text | 50 X 126 Ft|under 1/2 Acre |
| Zoning Description | R1-6 |
Rooms
| Level | Type | Length | Width | Dimensions |
|---|---|---|---|---|
| Lower Level | Family Room | 7.29 m | 6.56 m | 7.29 m x 6.56 m |
| Lower Level | Den | 3.33 m | 3.22 m | 3.33 m x 3.22 m |
| Lower Level | Laundry Room | 4.92 m | 3.86 m | 4.92 m x 3.86 m |
| Lower Level | Bathroom | 2.5 m | 1.9 m | 2.5 m x 1.9 m |
| Main Level | Living Room | 5 m | 3.41 m | 5 m x 3.41 m |
| Main Level | Kitchen | 5 m | 3.91 m | 5 m x 3.91 m |
| Main Level | Bedroom | 3.53 m | 2.9 m | 3.53 m x 2.9 m |
| Main Level | Primary Bedroom | 3.78 m | 3.52 m | 3.78 m x 3.52 m |
| Main Level | Bedroom 3 | 3.58 m | 2.96 m | 3.58 m x 2.96 m |
| Main Level | Bathroom | 2.97 m | 1.99 m | 2.97 m x 1.99 m |
Utilities
| Cable | Available |
| Electricity | Installed |
| Sewer | Installed |
https://www.realtor.ca/real-estate/28877730/289-fairhaven-circle-london-east-east-o-east-o
Contact Us
Contact us for more information

Wayne Jewell
Broker
(519) 854-9337
www.jewellsells.ca/
www.facebook.com/TheDiamondRealEstateTeam
www.linkedin.com/in/waynejewell/
www.instagram.com/thediamondrealestateteam
www.youtube.com/@TheDiamondRealEstateTeam
(866) 530-7737




