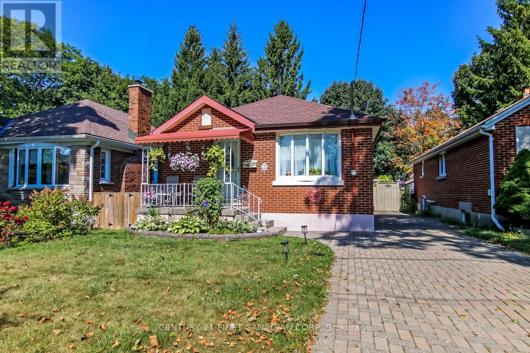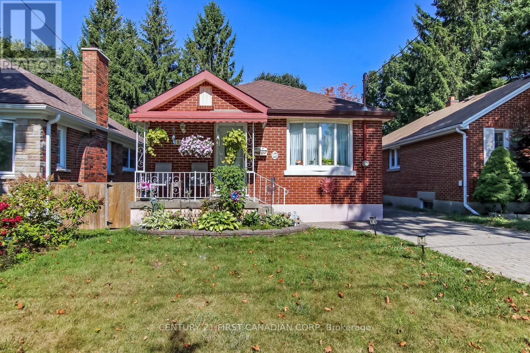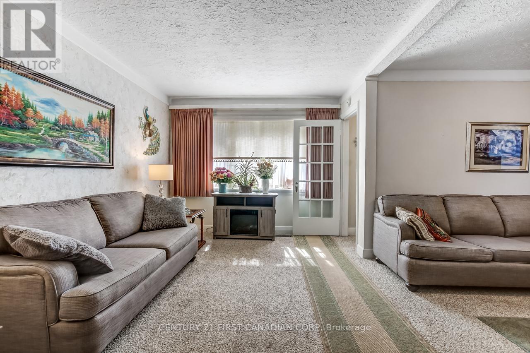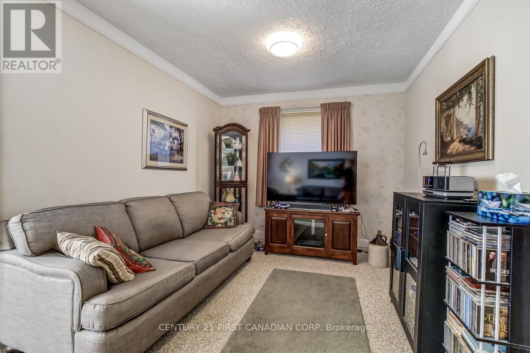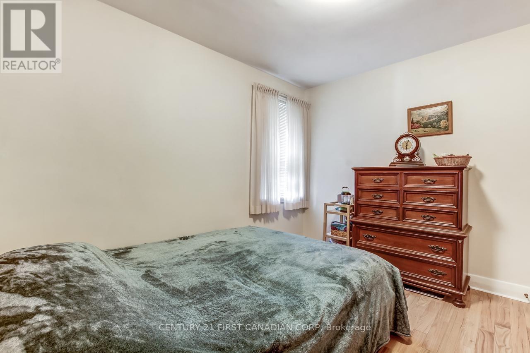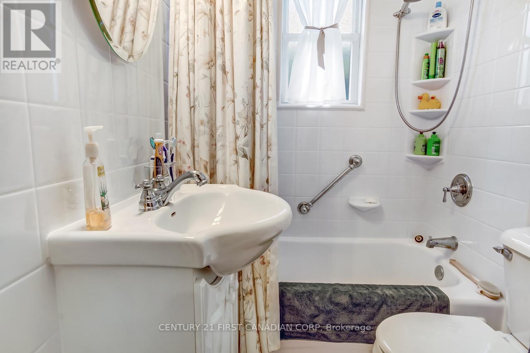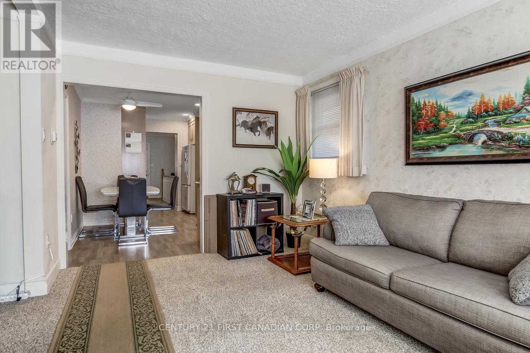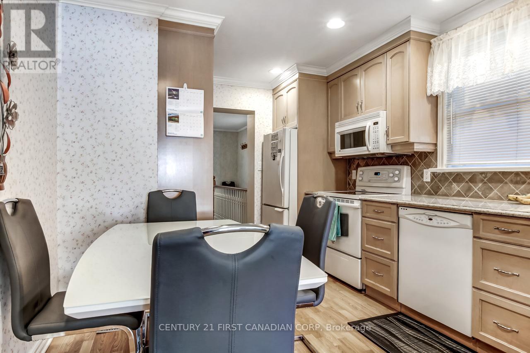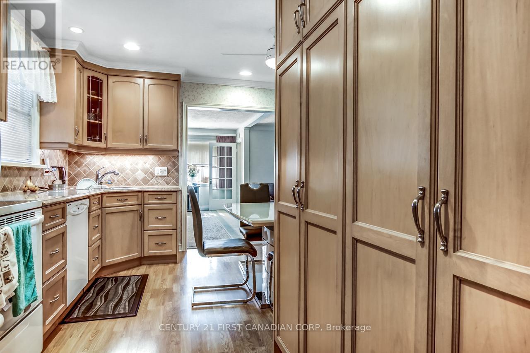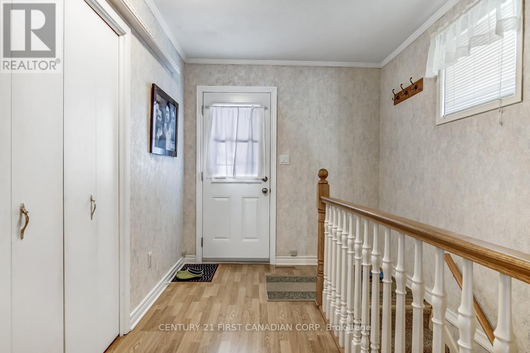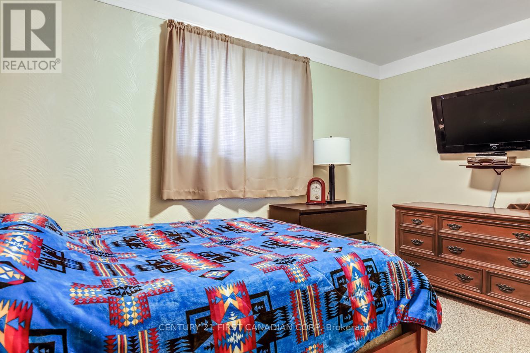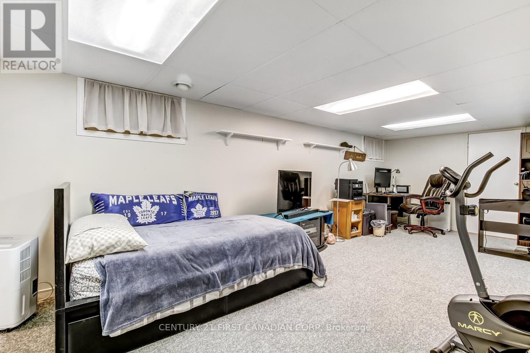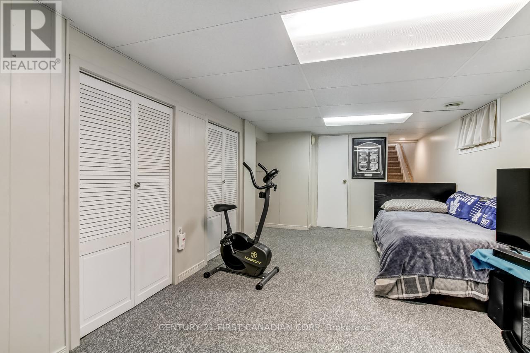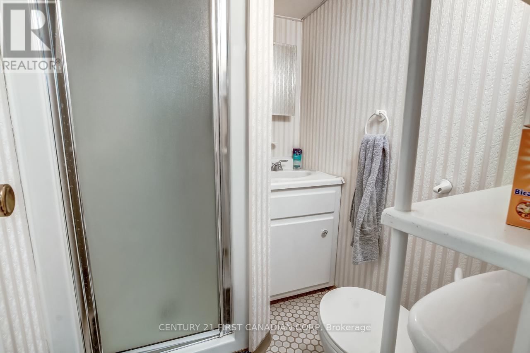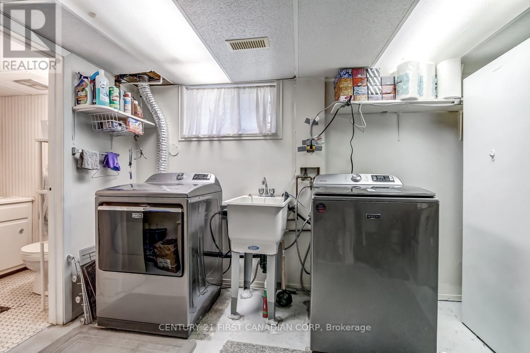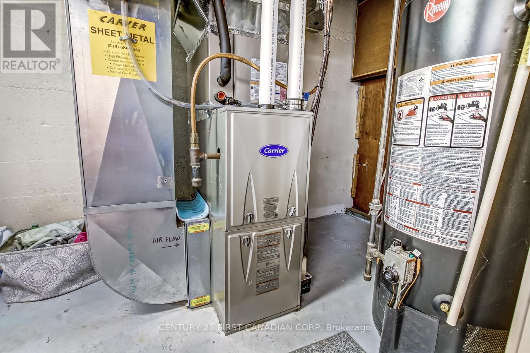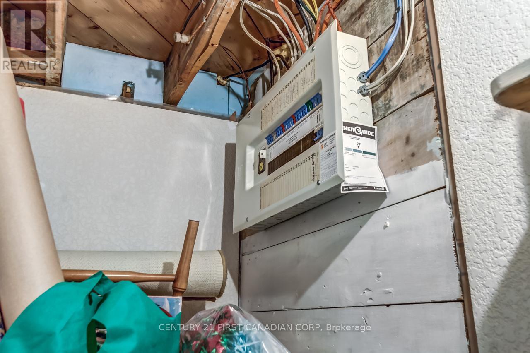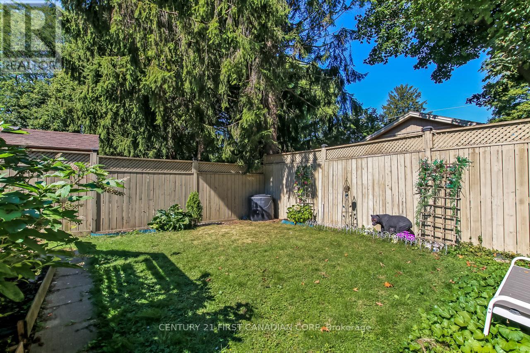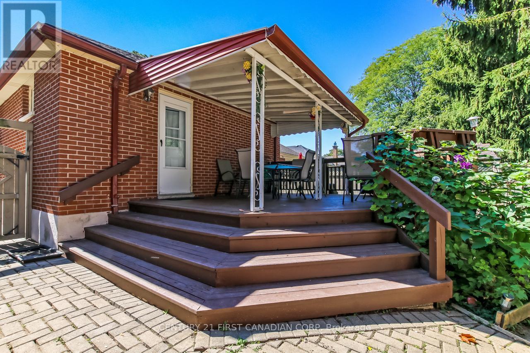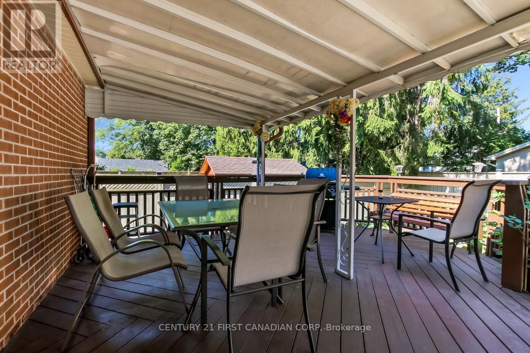1290 Langmuir Avenue London East, Ontario N5W 2G3
$459,900
This well maintained 2 bedroom, 2 bath red brick home with a private interlocking brick drive and cosy front porch has an enchanting appeal from the curb. Located in a mature desirable neighbourhood perfect for first time buyers and down sizers. Features include an updated eat-in kitchen with granite counters, wood cabinetry with a pantry and pot lights. A well done 300 sq. ft. addition in the 1970's expanded the kitchen and added a new primary bedroom and new staircase to the lower level. The front bedroom was then opened to enlarge the living room. Updates include a furnace 2022, central air unit 2021, reshingled roof 2018 and vinyl windows throughout. The lower level provides a family room, den, laundry room and 3 piece bath. A pleasant privacy fenced rear yard with a garden shed plus a generous sized deck for your escape or entertaining. Walking distance to 100 Kellogg Lane Entertainment Complex and easy access to the 401. (id:61155)
Property Details
| MLS® Number | X12411283 |
| Property Type | Single Family |
| Community Name | East M |
| Parking Space Total | 3 |
| Structure | Deck, Porch |
Building
| Bathroom Total | 2 |
| Bedrooms Above Ground | 2 |
| Bedrooms Total | 2 |
| Age | 51 To 99 Years |
| Appliances | Dishwasher, Dryer, Freezer, Microwave, Stove, Water Heater, Washer, Refrigerator |
| Architectural Style | Bungalow |
| Basement Development | Partially Finished |
| Basement Type | N/a (partially Finished) |
| Construction Style Attachment | Detached |
| Cooling Type | Central Air Conditioning |
| Exterior Finish | Brick |
| Foundation Type | Poured Concrete |
| Heating Fuel | Natural Gas |
| Heating Type | Forced Air |
| Stories Total | 1 |
| Size Interior | 700 - 1,100 Ft2 |
| Type | House |
| Utility Water | Municipal Water |
Parking
| No Garage |
Land
| Acreage | No |
| Sewer | Sanitary Sewer |
| Size Depth | 103 Ft ,10 In |
| Size Frontage | 33 Ft |
| Size Irregular | 33 X 103.9 Ft |
| Size Total Text | 33 X 103.9 Ft |
| Zoning Description | R1-4 |
Rooms
| Level | Type | Length | Width | Dimensions |
|---|---|---|---|---|
| Lower Level | Family Room | 6.99 m | 3.12 m | 6.99 m x 3.12 m |
| Lower Level | Den | 3.51 m | 2.52 m | 3.51 m x 2.52 m |
| Lower Level | Laundry Room | 3.76 m | 2.64 m | 3.76 m x 2.64 m |
| Main Level | Living Room | 4.83 m | 3.05 m | 4.83 m x 3.05 m |
| Main Level | Living Room | 3.12 m | 2.34 m | 3.12 m x 2.34 m |
| Main Level | Kitchen | 4.27 m | 3.56 m | 4.27 m x 3.56 m |
| Main Level | Primary Bedroom | 4.01 m | 2.64 m | 4.01 m x 2.64 m |
| Main Level | Bedroom 2 | 3.4 m | 3.02 m | 3.4 m x 3.02 m |
https://www.realtor.ca/real-estate/28879776/1290-langmuir-avenue-london-east-east-m-east-m
Contact Us
Contact us for more information

John Lauckner
Broker
(519) 673-3390



