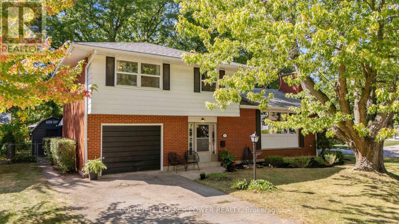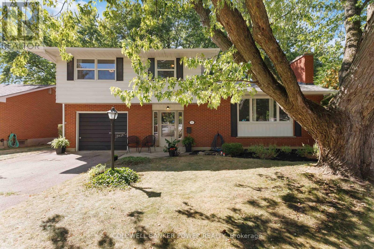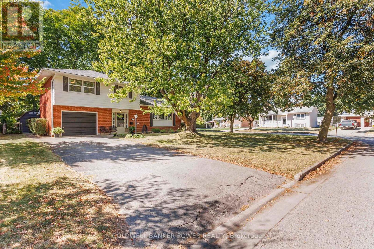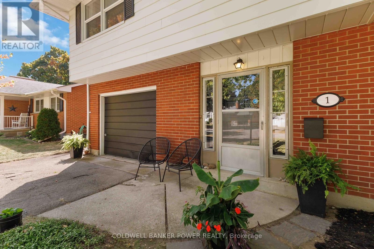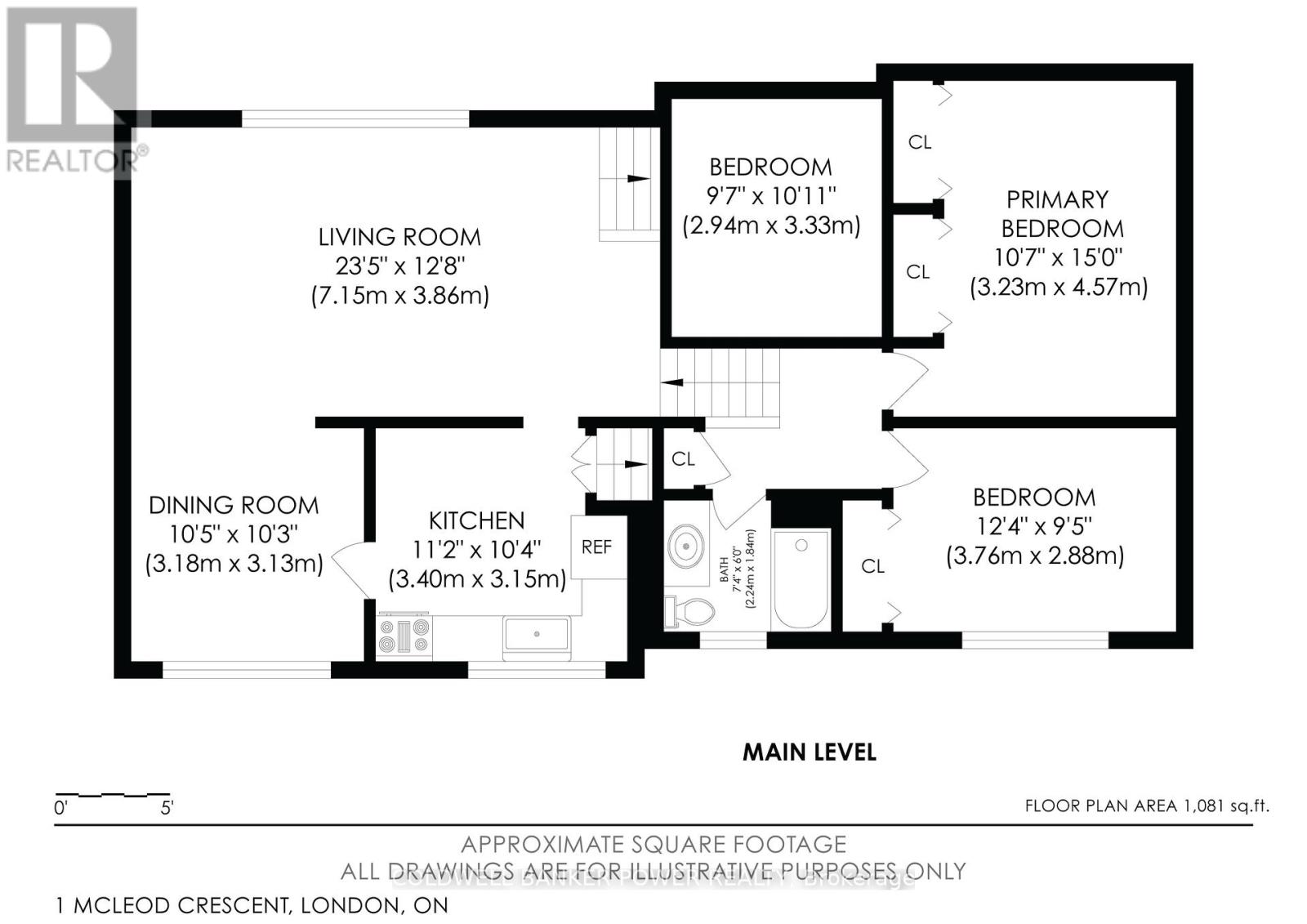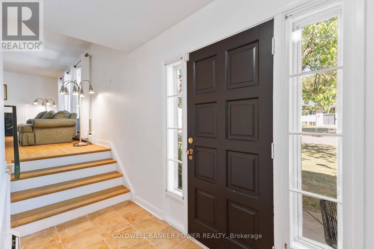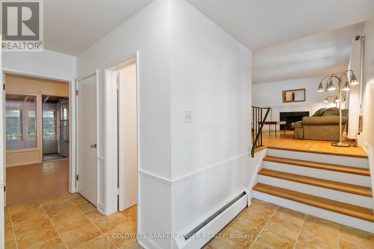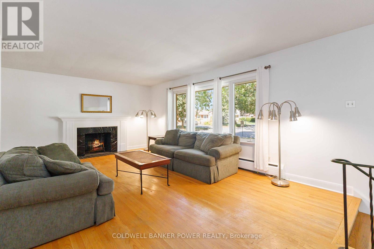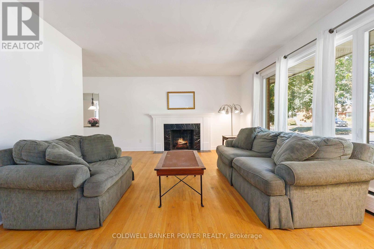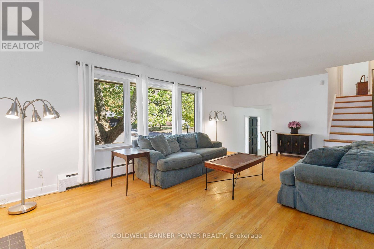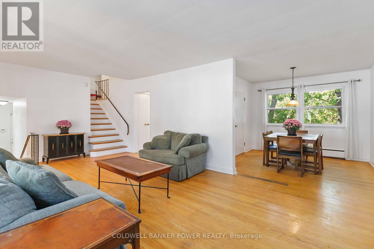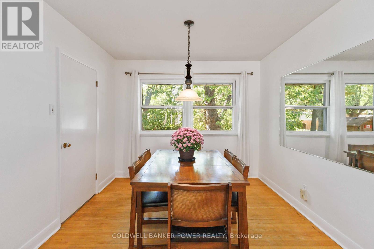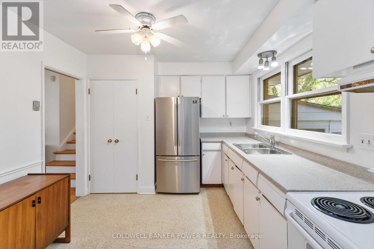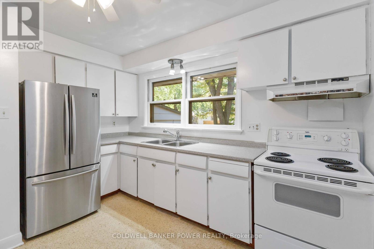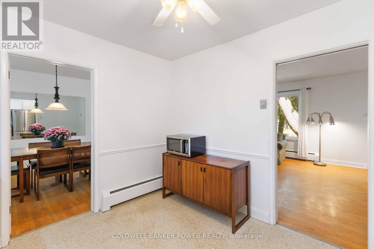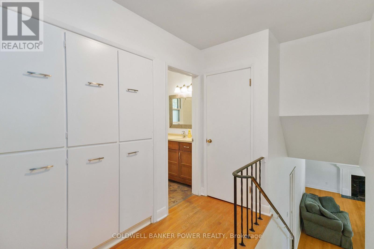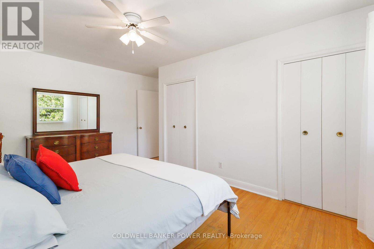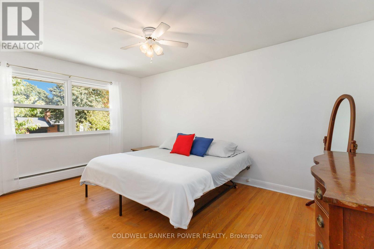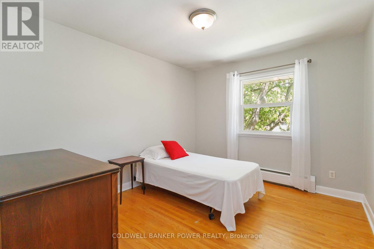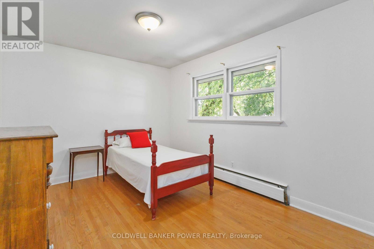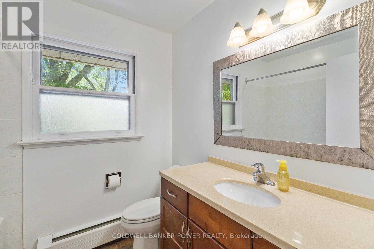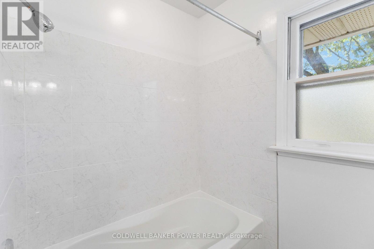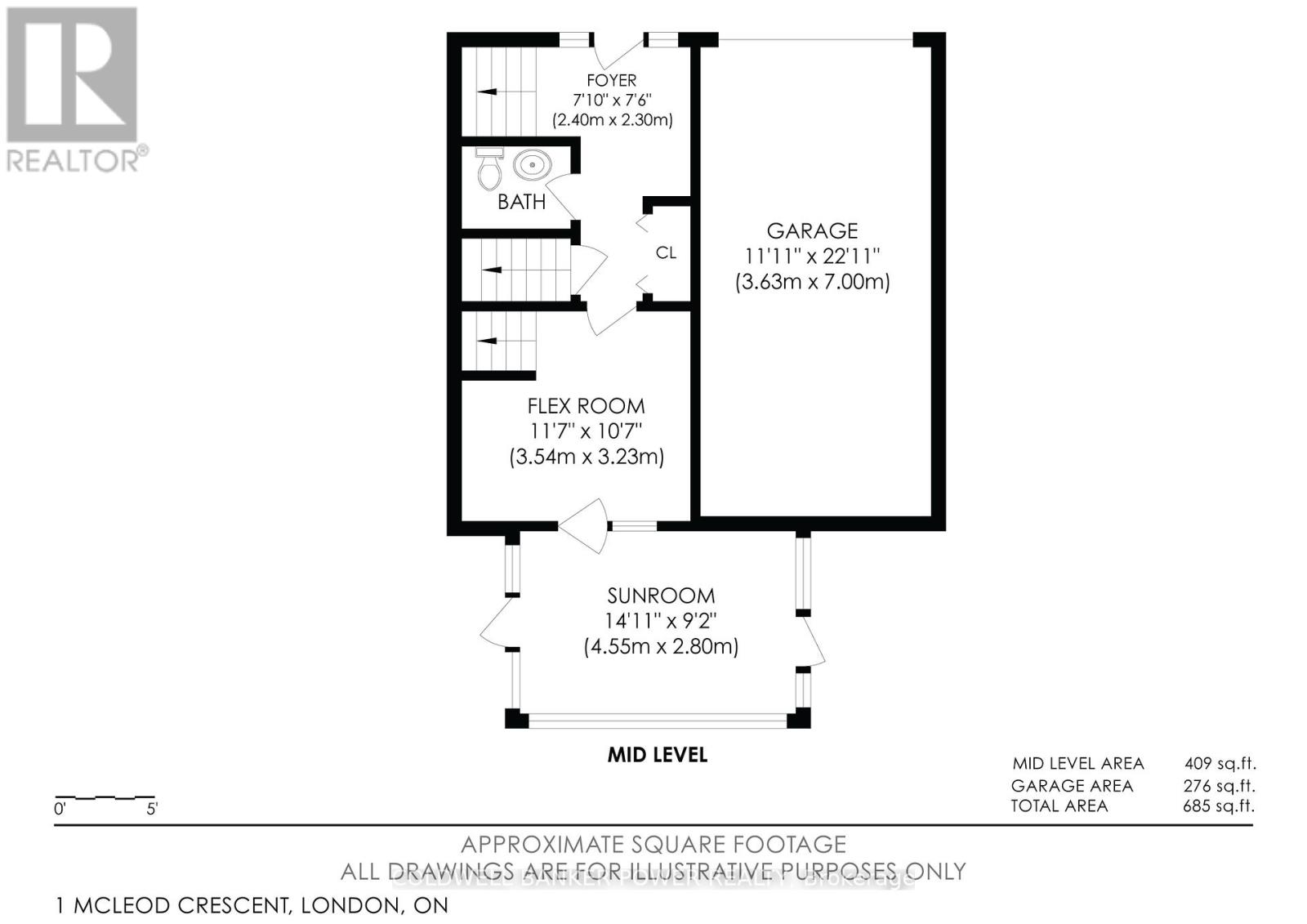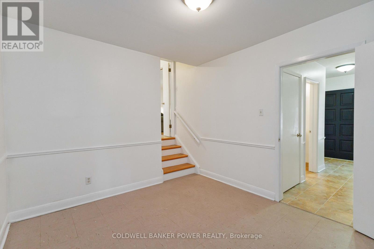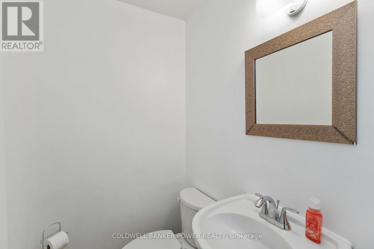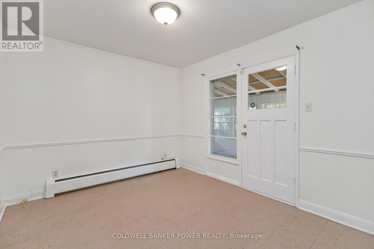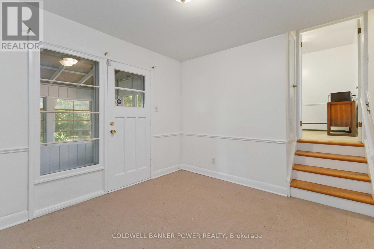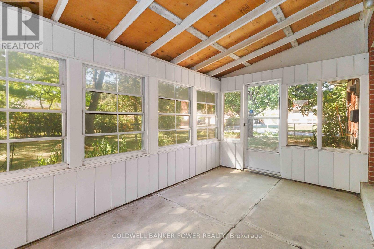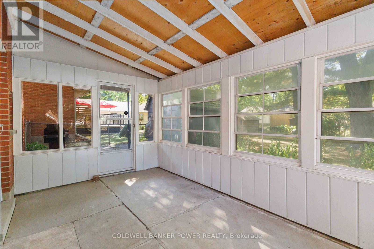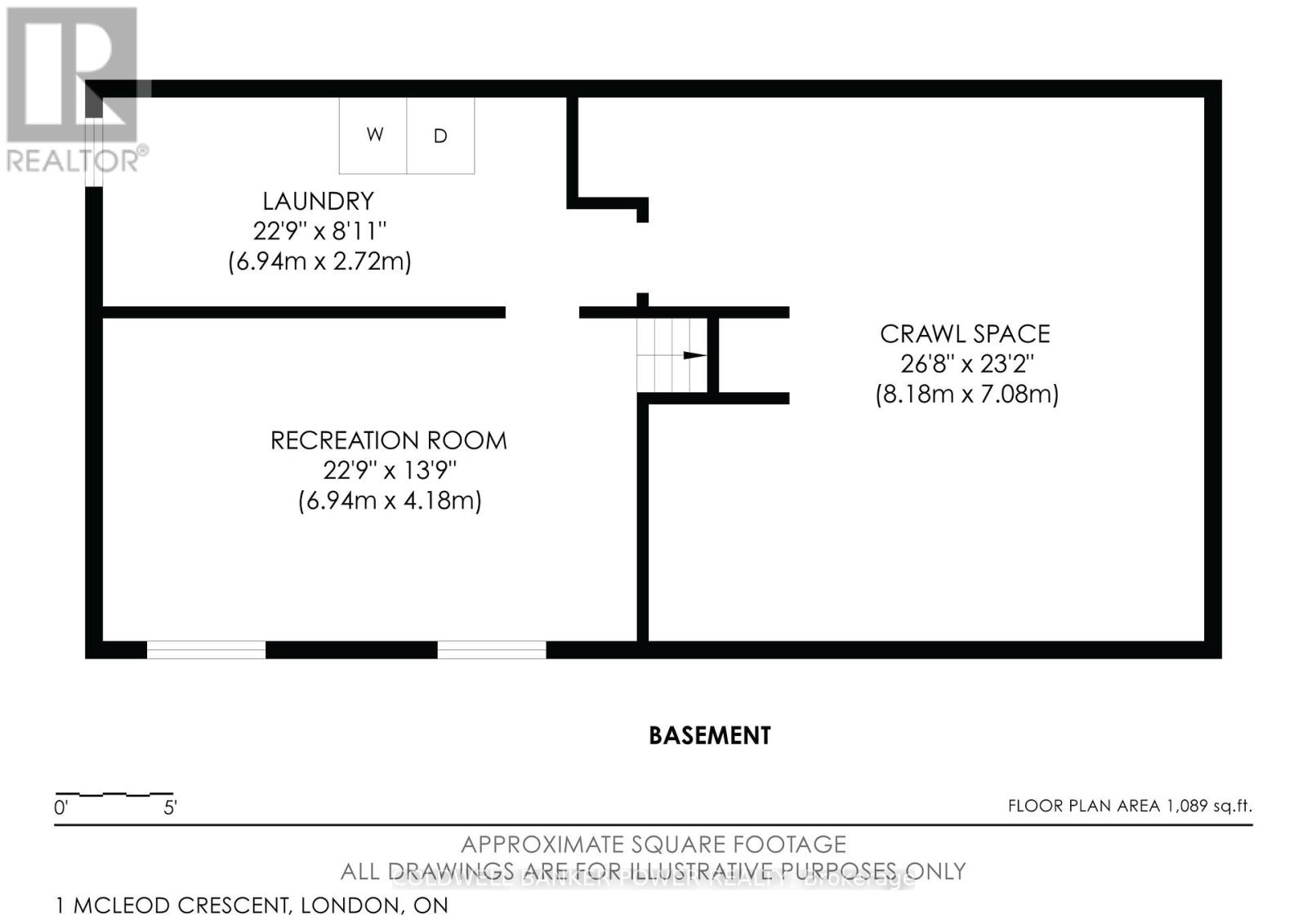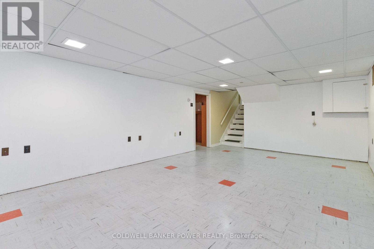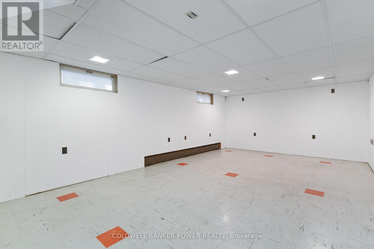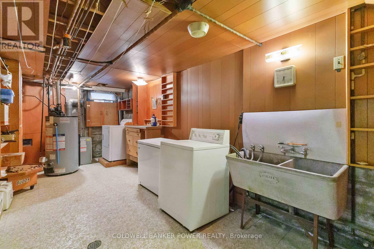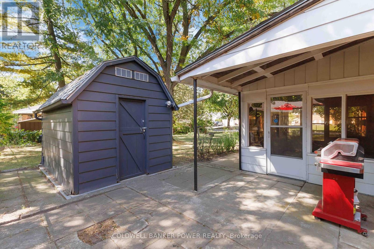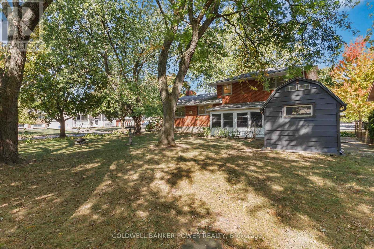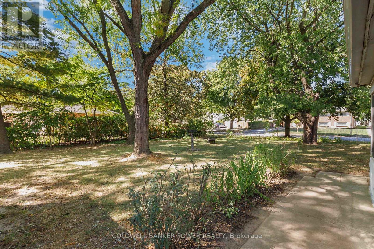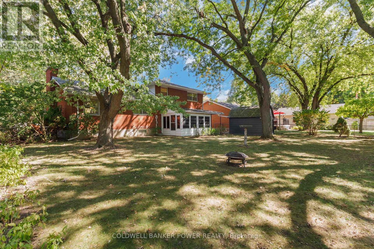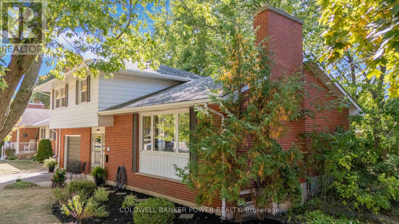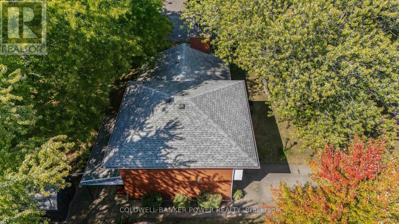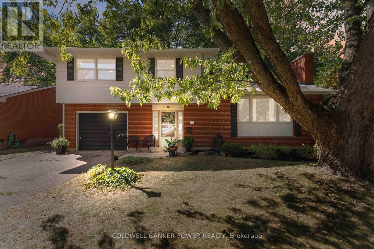1 Mcleod Crescent London North, Ontario N5X 1S7
$649,900
Much sought after NORTHRIDGE neighbourhood. LOCATION LOCATION...just minutes to 3 excellent schools and so many amenities just minutes away... Masonville Shopping District, restaurants, theatre, library, churches, nature walking trails, golf, public transit and more! This OVERSIZED 4 level side split is situated in a very secluded and quiet part of the neighbourhood with a beautiful mature (fully fenced) yard. Large entry foyer leading to a huge living room, separate dining room, large eat-in kitchen, 3 bedrooms plus 4th bedroom or den/office which leads to a 3 season sunroom at rear, and large recreation room in lower level. Plenty of natural light with extra windows throughout. Newer roofing shingles, some updated windows, low maintenance brick and vinyl/aluminum exterior, updated 4 pc bath, hardwood floors and 5 appliances included. Great value for all this space in this premium neighbourhood. (id:61155)
Property Details
| MLS® Number | X12411908 |
| Property Type | Single Family |
| Community Name | North H |
| Amenities Near By | Park, Place Of Worship, Schools |
| Community Features | Community Centre |
| Equipment Type | Water Heater - Gas, Water Heater |
| Parking Space Total | 4 |
| Rental Equipment Type | Water Heater - Gas, Water Heater |
| Structure | Patio(s), Porch, Shed |
Building
| Bathroom Total | 2 |
| Bedrooms Above Ground | 3 |
| Bedrooms Total | 3 |
| Age | 51 To 99 Years |
| Appliances | Water Heater, Dryer, Stove, Washer, Window Coverings, Refrigerator |
| Basement Type | Full |
| Construction Style Attachment | Detached |
| Construction Style Split Level | Sidesplit |
| Exterior Finish | Aluminum Siding, Brick |
| Fireplace Present | Yes |
| Foundation Type | Concrete |
| Half Bath Total | 1 |
| Heating Fuel | Natural Gas |
| Heating Type | Hot Water Radiator Heat |
| Size Interior | 1,500 - 2,000 Ft2 |
| Type | House |
| Utility Water | Municipal Water |
Parking
| Attached Garage | |
| Garage |
Land
| Acreage | No |
| Fence Type | Fully Fenced |
| Land Amenities | Park, Place Of Worship, Schools |
| Sewer | Sanitary Sewer |
| Size Depth | 126 Ft |
| Size Frontage | 75 Ft |
| Size Irregular | 75 X 126 Ft ; 126.34 Ft X 75.20 X 126.38 Ft X 75.18 Ft |
| Size Total Text | 75 X 126 Ft ; 126.34 Ft X 75.20 X 126.38 Ft X 75.18 Ft |
| Zoning Description | R1-7 |
Rooms
| Level | Type | Length | Width | Dimensions |
|---|---|---|---|---|
| Second Level | Living Room | 7.15 m | 3.86 m | 7.15 m x 3.86 m |
| Second Level | Dining Room | 3.18 m | 3.13 m | 3.18 m x 3.13 m |
| Second Level | Kitchen | 3.4 m | 3.15 m | 3.4 m x 3.15 m |
| Third Level | Bathroom | 2.24 m | 1.84 m | 2.24 m x 1.84 m |
| Third Level | Primary Bedroom | 3.23 m | 4.57 m | 3.23 m x 4.57 m |
| Third Level | Bedroom 2 | 2.94 m | 3.33 m | 2.94 m x 3.33 m |
| Third Level | Bedroom 3 | 3.76 m | 2.88 m | 3.76 m x 2.88 m |
| Basement | Recreational, Games Room | 6.94 m | 4.18 m | 6.94 m x 4.18 m |
| Basement | Laundry Room | 6.94 m | 2.72 m | 6.94 m x 2.72 m |
| Main Level | Foyer | 2.4 m | 2.3 m | 2.4 m x 2.3 m |
| Main Level | Bathroom | 1.5 m | 1.5 m | 1.5 m x 1.5 m |
| Main Level | Den | 3.54 m | 3.23 m | 3.54 m x 3.23 m |
| Main Level | Sunroom | 4.55 m | 2.8 m | 4.55 m x 2.8 m |
https://www.realtor.ca/real-estate/28880717/1-mcleod-crescent-london-north-north-h-north-h
Contact Us
Contact us for more information

Drew Johnson
Broker of Record
(519) 471-9200
(519) 471-9300



