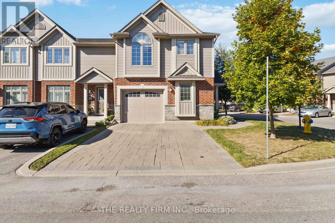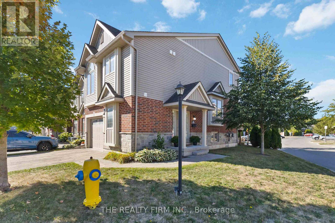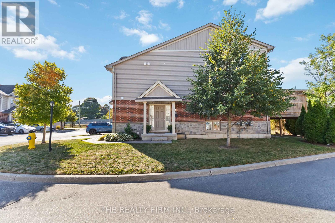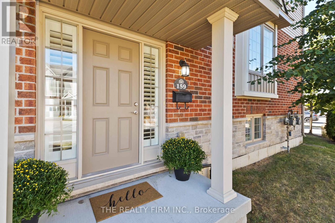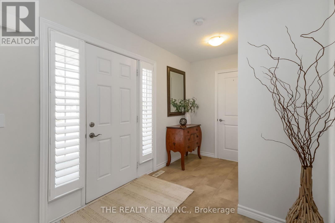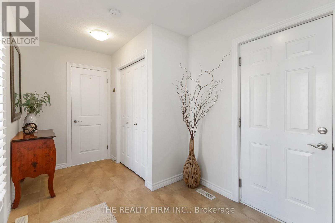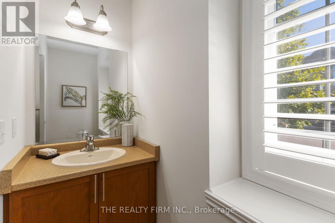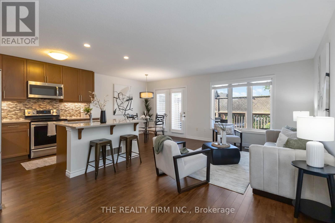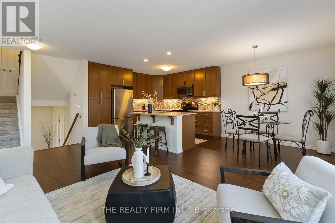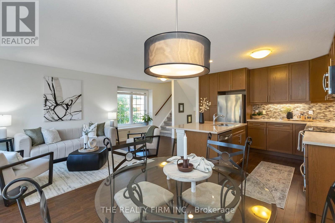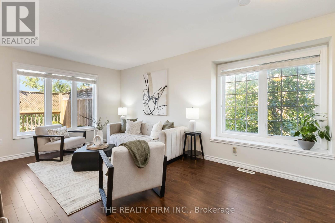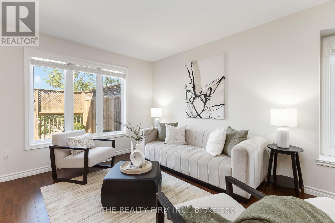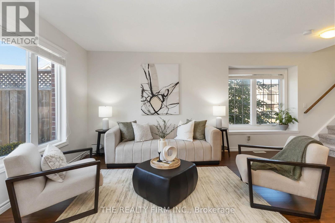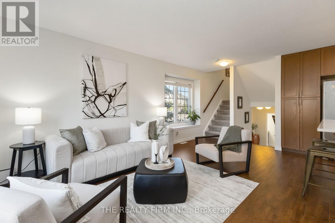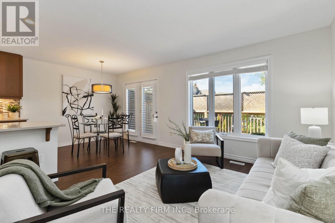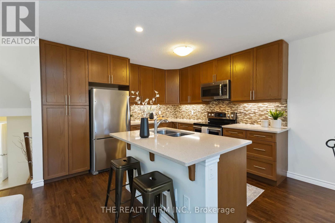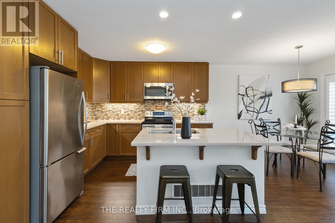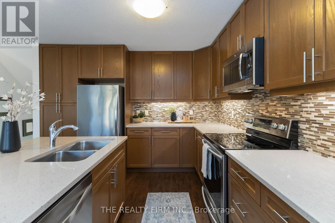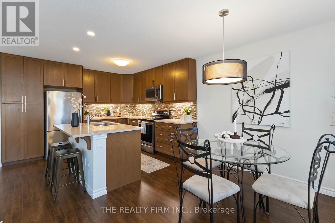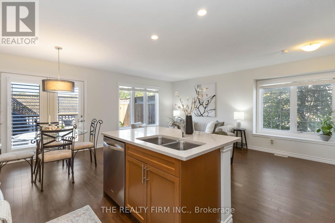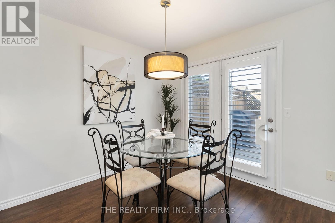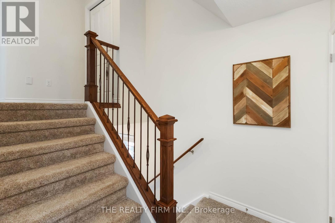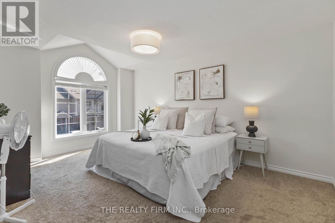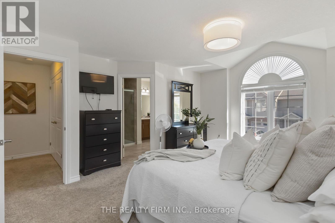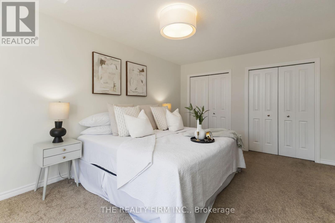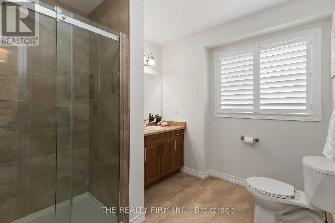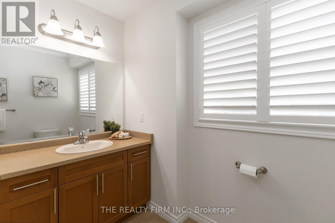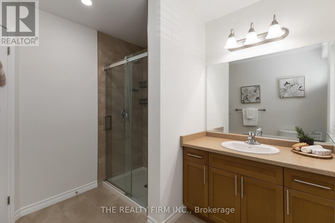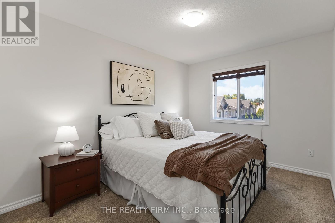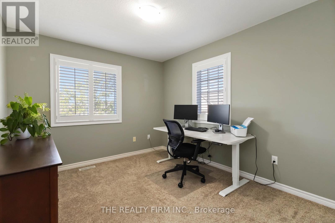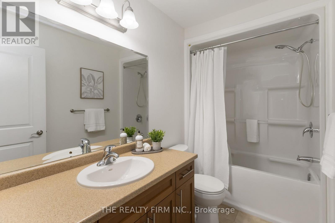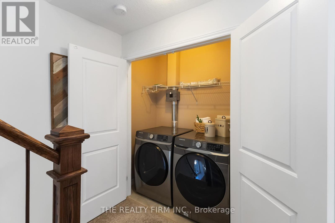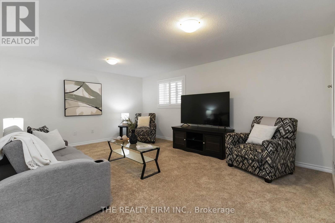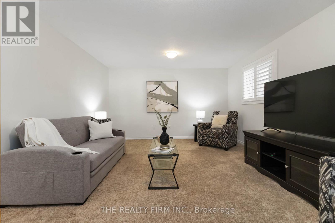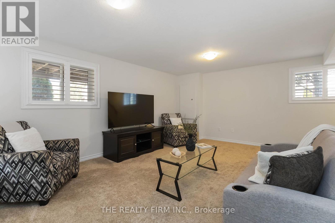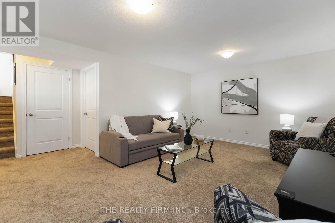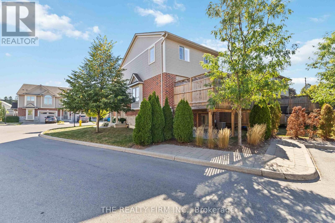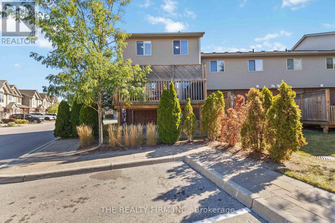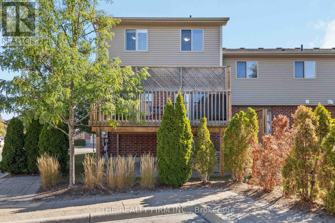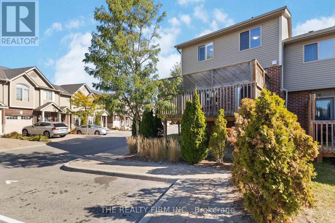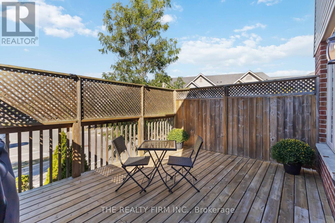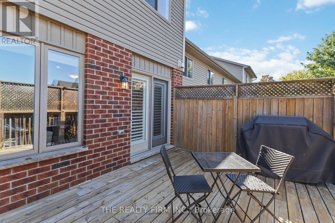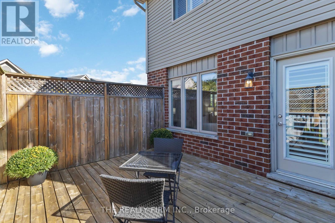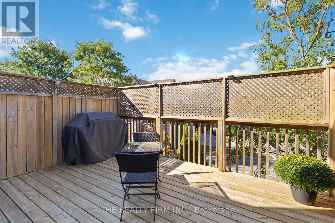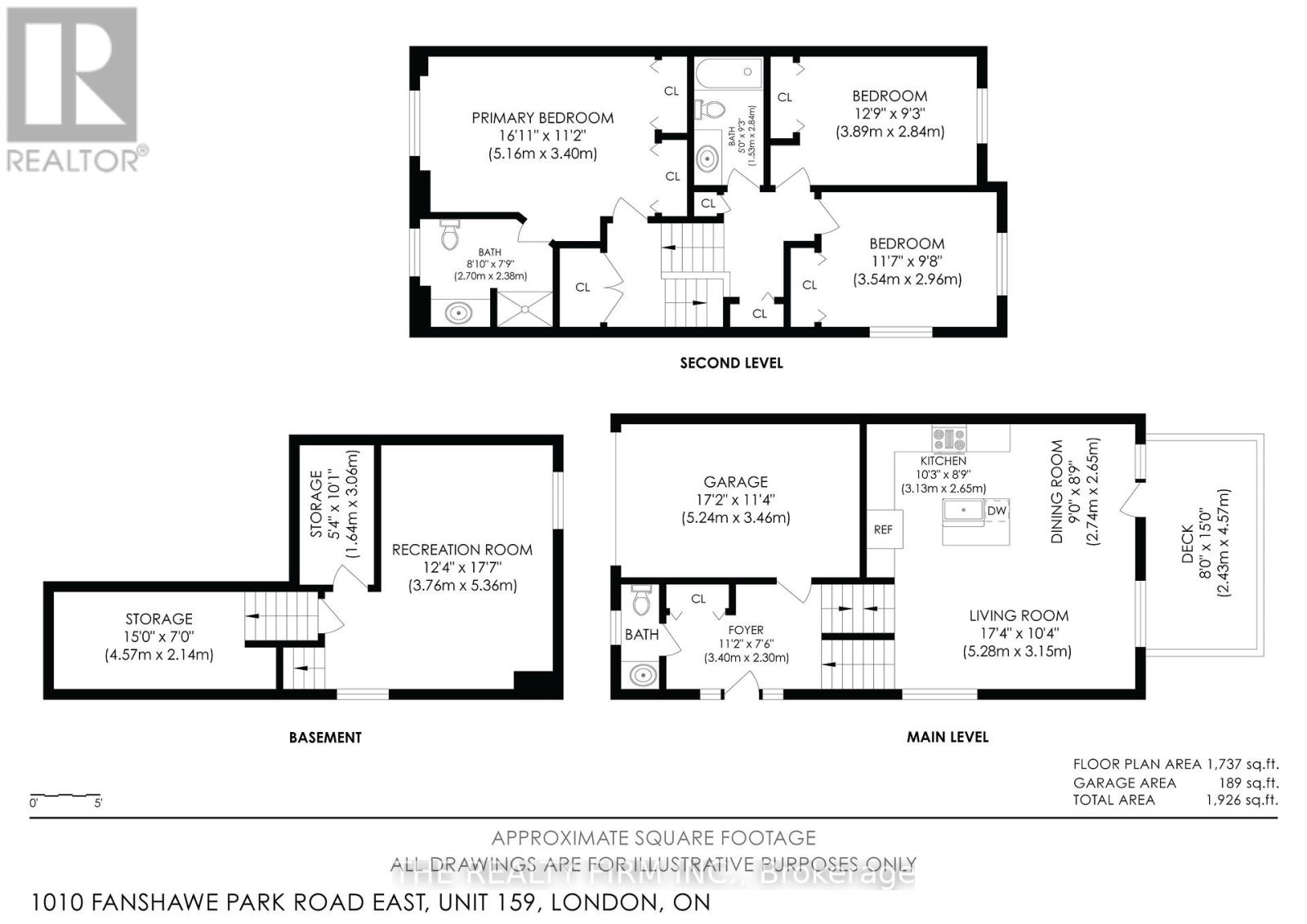159 - 1010 Fanshawe Park Road E London North, Ontario N5X 0K9
$575,000Maintenance, Common Area Maintenance
$278 Monthly
Maintenance, Common Area Maintenance
$278 MonthlyWelcome to this premium end unit in Jacobs Ridge! The bright and welcoming end-unit townhouse was built by Rembrandt Homes in 2014 and has been beautifully cared for ever since. With 3 bedrooms, 2.5 bathrooms, and a unique 5-level backsplit layout, there's plenty of space for everyday living and entertaining. You'll love the open-concept kitchen, perfect for cooking and gathering, as well as the cozy living areas filled with natural light. The primary bedroom with its own ensuite gives you a private retreat, while the two additional bedrooms offer flexibility for family, guests, or a home office. Upgrades include California shutters, new carpet (2023) and modern paint colours that makes the home feel fresh and move-in ready. Whether you're just starting out or looking for a place to settle in, this home has all the space and comfort you've been searching for. Book your showing today, you don't want to miss it! (id:61155)
Property Details
| MLS® Number | X12412730 |
| Property Type | Single Family |
| Community Name | North C |
| Community Features | Pet Restrictions |
| Equipment Type | Water Heater |
| Features | Balcony, In Suite Laundry, Sump Pump |
| Parking Space Total | 3 |
| Rental Equipment Type | Water Heater |
Building
| Bathroom Total | 3 |
| Bedrooms Above Ground | 3 |
| Bedrooms Total | 3 |
| Appliances | Garage Door Opener Remote(s), Dryer, Stove, Washer, Refrigerator |
| Architectural Style | Multi-level |
| Basement Development | Finished |
| Basement Type | Full (finished) |
| Cooling Type | Central Air Conditioning |
| Exterior Finish | Brick, Vinyl Siding |
| Half Bath Total | 1 |
| Heating Fuel | Natural Gas |
| Heating Type | Forced Air |
| Size Interior | 1,400 - 1,599 Ft2 |
| Type | Row / Townhouse |
Parking
| Attached Garage | |
| Garage |
Land
| Acreage | No |
Rooms
| Level | Type | Length | Width | Dimensions |
|---|---|---|---|---|
| Second Level | Primary Bedroom | 5.16 m | 3.4 m | 5.16 m x 3.4 m |
| Third Level | Bedroom | 3.89 m | 2.84 m | 3.89 m x 2.84 m |
| Third Level | Bedroom 2 | 3.54 m | 2.96 m | 3.54 m x 2.96 m |
| Lower Level | Recreational, Games Room | 3.76 m | 5.36 m | 3.76 m x 5.36 m |
| Main Level | Kitchen | 3.13 m | 2.65 m | 3.13 m x 2.65 m |
| Main Level | Living Room | 5.28 m | 3.15 m | 5.28 m x 3.15 m |
| Main Level | Dining Room | 2.74 m | 2.65 m | 2.74 m x 2.65 m |
Contact Us
Contact us for more information
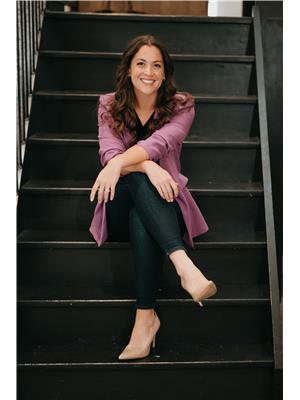
Shannon Toms
Salesperson
734 Wellington Street
London, Ontario N6A 3S2
(519) 601-1160



