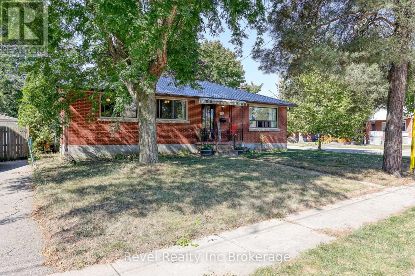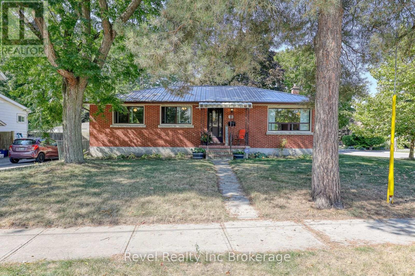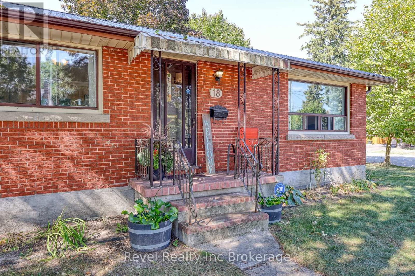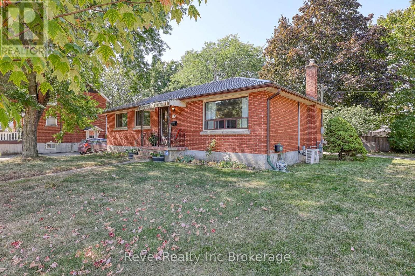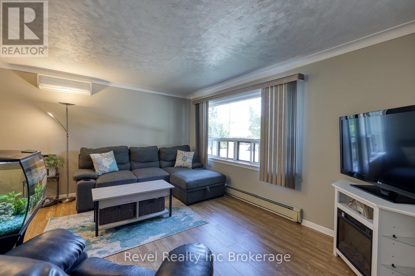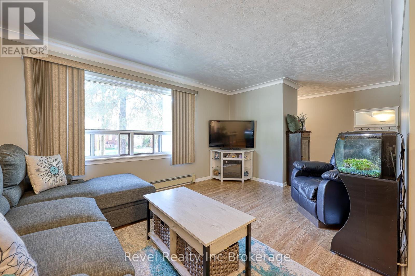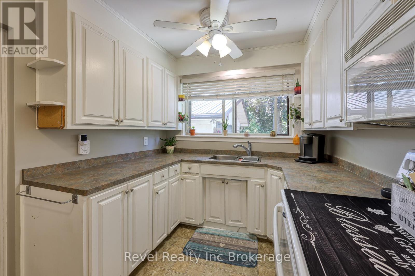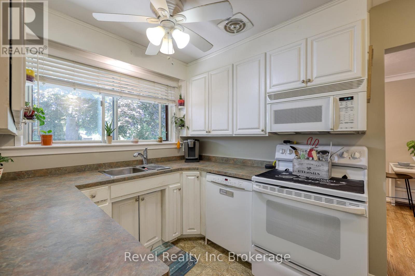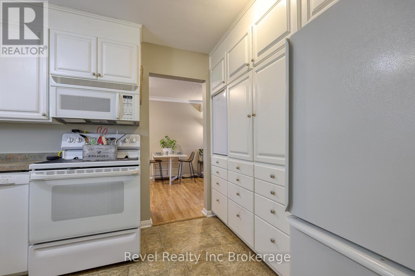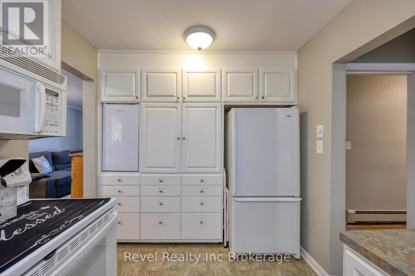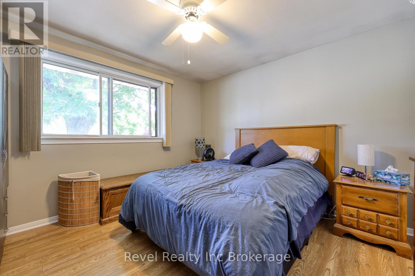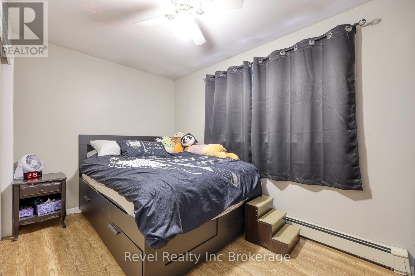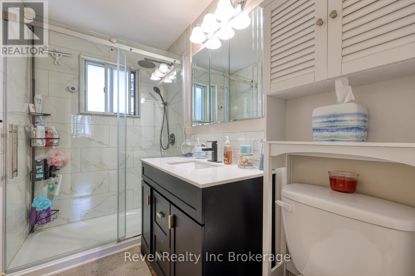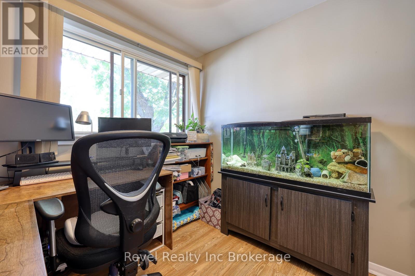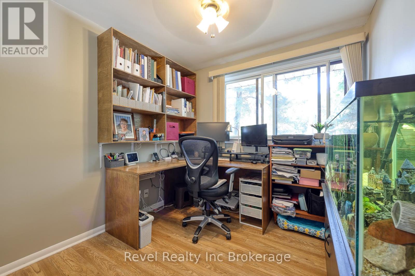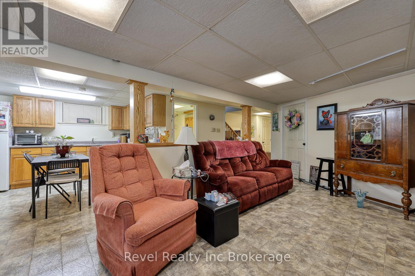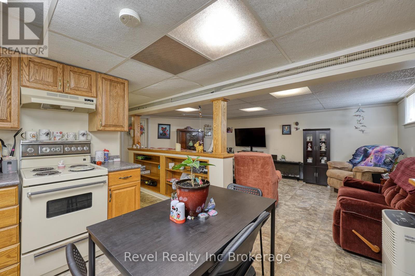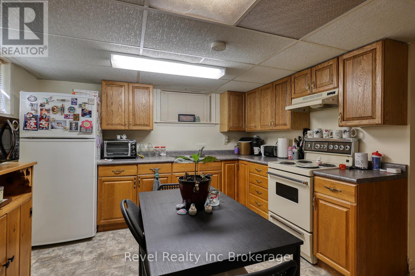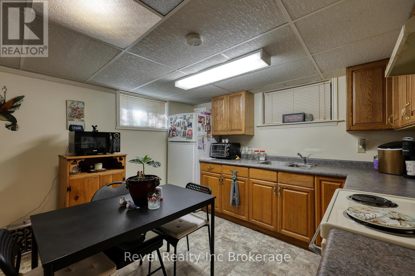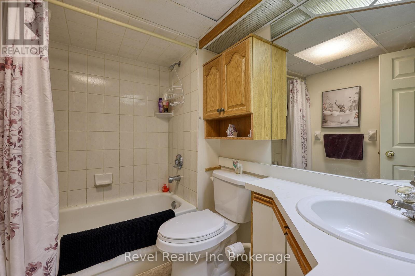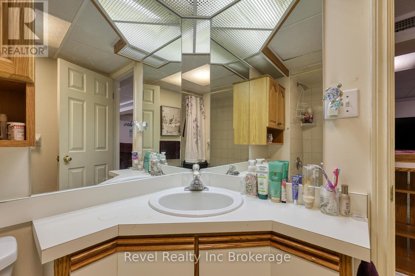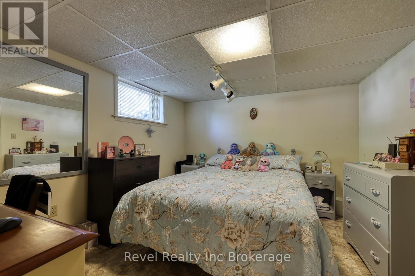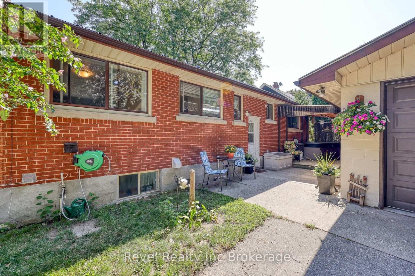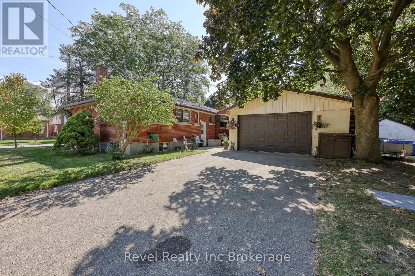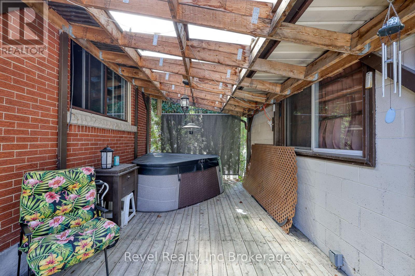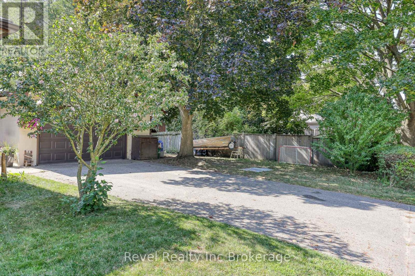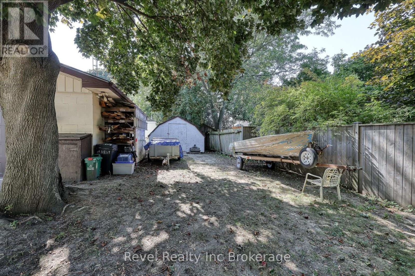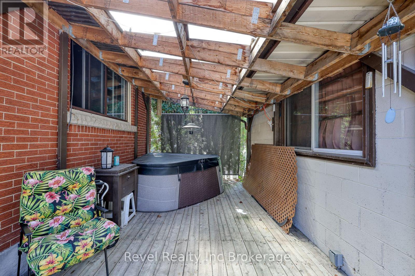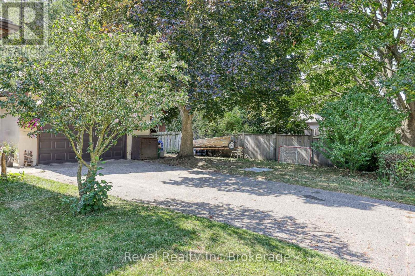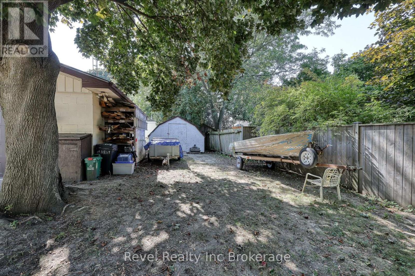18 First Avenue Brantford, Ontario N3S 6R9
$639,900
This charming brick bungalow offers incredible versatility with a total of 4 bedrooms and 2 updated bathrooms. The main floor features an open-concept living and dining area, a bright kitchen with included appliances, 3 comfortable bedrooms, a 4-piece bathroom, and convenient main-floor laundry - perfect for total one-level living. The finished basement is currently set up as an in-law suite, complete with a kitchen open to the living area, a spacious bedroom, a 3-piece bathroom, and it's own laundry. With RC-1 zoning, the possibilities here are endless - ideal for extended family, first-time buyers, or investors looking for rental potential. An added bonus is the impressive 548 sq. ft. heated, fully insulated shop/garage with it's own breaker panel and attic storage - perfect for hobbies, carpentry, or a home-based workshop. Located close to schools, parks, shopping, and quick access to Wayne Gretzky Parkway, this property combines comfort, convenience and opportunity. (id:61155)
Open House
This property has open houses!
2:00 pm
Ends at:4:00 pm
Property Details
| MLS® Number | X12414682 |
| Property Type | Single Family |
| Amenities Near By | Park, Place Of Worship, Public Transit, Schools |
| Equipment Type | None |
| Features | In-law Suite |
| Parking Space Total | 8 |
| Rental Equipment Type | None |
| Structure | Patio(s), Porch, Shed |
Building
| Bathroom Total | 2 |
| Bedrooms Above Ground | 3 |
| Bedrooms Below Ground | 1 |
| Bedrooms Total | 4 |
| Age | 31 To 50 Years |
| Appliances | Garage Door Opener Remote(s), Water Heater, Water Softener, Dishwasher, Dryer, Garage Door Opener, Stove, Washer, Refrigerator |
| Architectural Style | Bungalow |
| Basement Development | Finished |
| Basement Type | N/a (finished) |
| Construction Style Attachment | Detached |
| Cooling Type | Wall Unit |
| Exterior Finish | Brick |
| Fire Protection | Smoke Detectors |
| Foundation Type | Concrete |
| Heating Fuel | Natural Gas |
| Heating Type | Hot Water Radiator Heat |
| Stories Total | 1 |
| Size Interior | 1,100 - 1,500 Ft2 |
| Type | House |
| Utility Water | Municipal Water |
Parking
| Detached Garage | |
| Garage |
Land
| Acreage | No |
| Land Amenities | Park, Place Of Worship, Public Transit, Schools |
| Landscape Features | Landscaped |
| Sewer | Sanitary Sewer |
| Size Depth | 73 Ft ,10 In |
| Size Frontage | 86 Ft ,1 In |
| Size Irregular | 86.1 X 73.9 Ft ; 86.06 Ft X 73.92 Ft X 92.13 Ft X 74.40 F |
| Size Total Text | 86.1 X 73.9 Ft ; 86.06 Ft X 73.92 Ft X 92.13 Ft X 74.40 F|under 1/2 Acre |
| Zoning Description | R1c |
Rooms
| Level | Type | Length | Width | Dimensions |
|---|---|---|---|---|
| Basement | Laundry Room | 3.33 m | 3.12 m | 3.33 m x 3.12 m |
| Basement | Recreational, Games Room | 4.73 m | 6.62 m | 4.73 m x 6.62 m |
| Basement | Bathroom | 2.28 m | 1.78 m | 2.28 m x 1.78 m |
| Basement | Bedroom 4 | 3.47 m | 3.13 m | 3.47 m x 3.13 m |
| Basement | Kitchen | 2.43 m | 3.46 m | 2.43 m x 3.46 m |
| Main Level | Bathroom | 2.75 m | 1.47 m | 2.75 m x 1.47 m |
| Main Level | Bedroom 2 | 3.35 m | 2.6 m | 3.35 m x 2.6 m |
| Main Level | Bedroom 3 | 2.37 m | 3.87 m | 2.37 m x 3.87 m |
| Main Level | Dining Room | 3.95 m | 2.67 m | 3.95 m x 2.67 m |
| Main Level | Kitchen | 3.78 m | 2.43 m | 3.78 m x 2.43 m |
| Main Level | Living Room | 3.3 m | 6.5 m | 3.3 m x 6.5 m |
| Main Level | Primary Bedroom | 3.3 m | 3.64 m | 3.3 m x 3.64 m |
https://www.realtor.ca/real-estate/28886620/18-first-avenue-brantford
Contact Us
Contact us for more information
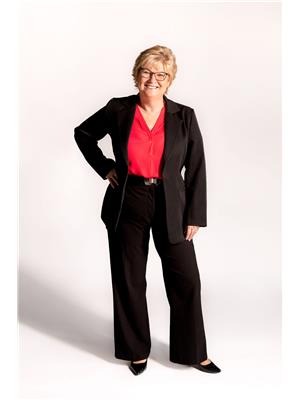
Sheila Brooks
Salesperson
111 Huron St
Woodstock, Ontario N4S 6Z6
(519) 989-0999
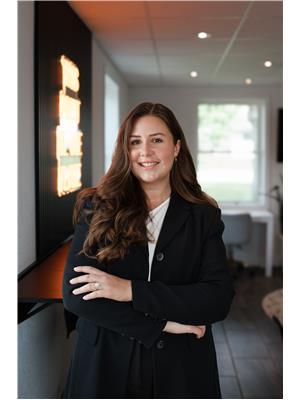
Holly Collver
Salesperson
www.linkedin.com/in/holly-collver-salesrepresentative913a70158/
www.instagram.com/hollycollverrealty/
111 Huron St
Woodstock, Ontario N4S 6Z6
(519) 989-0999



