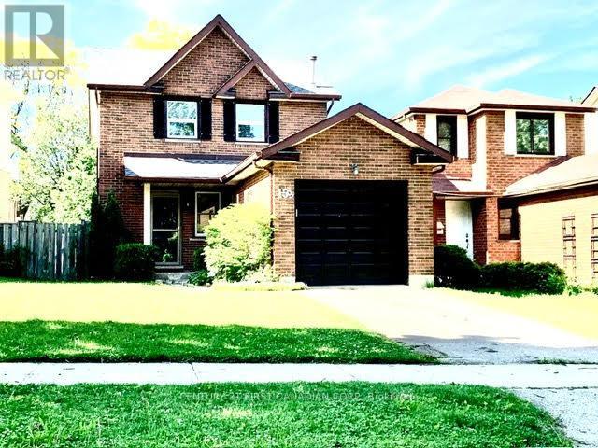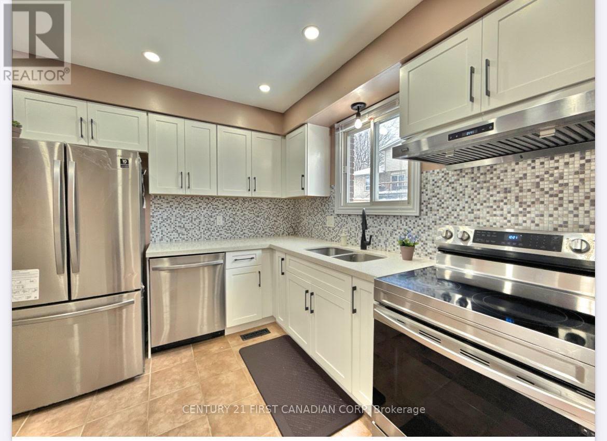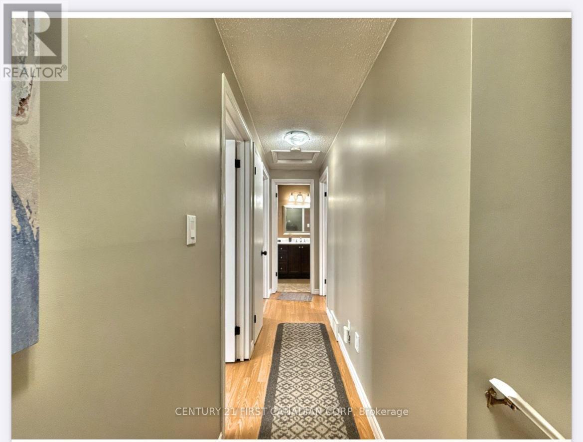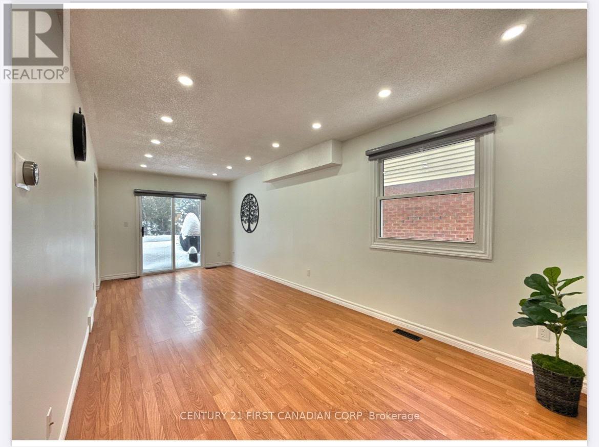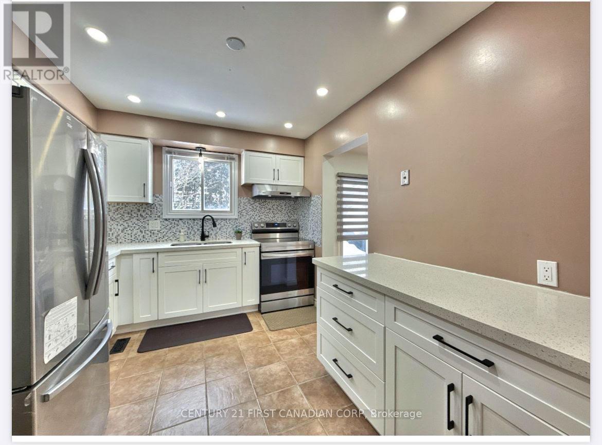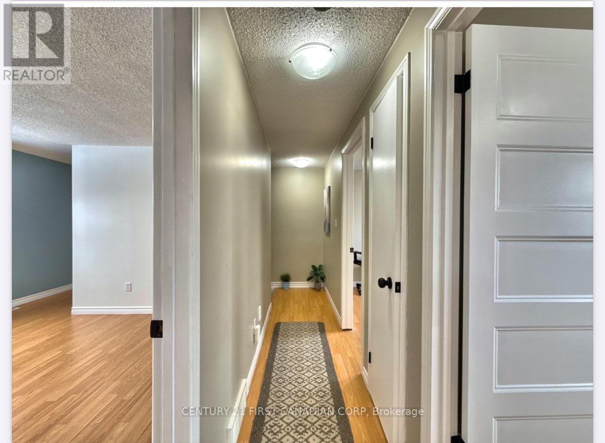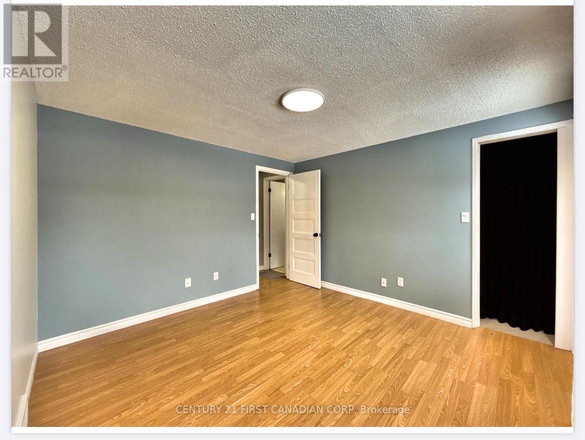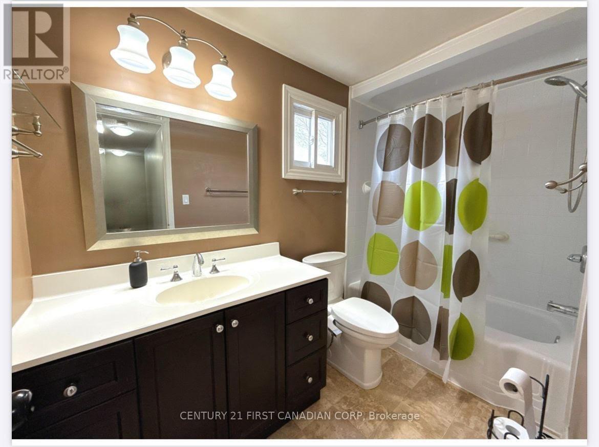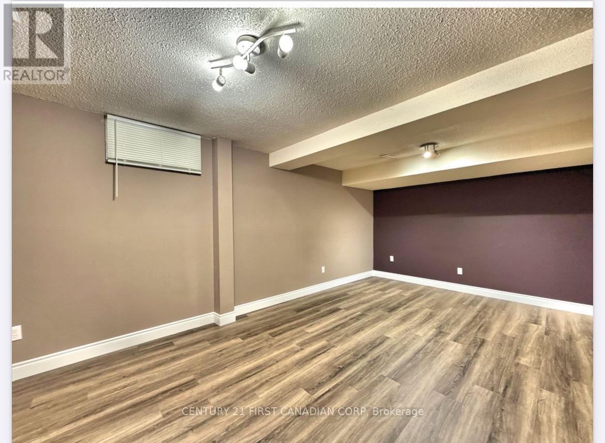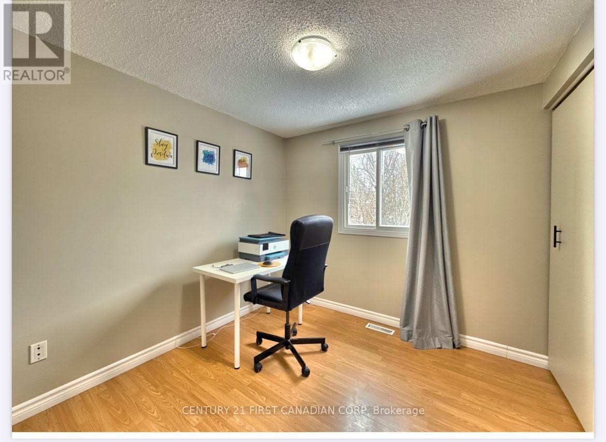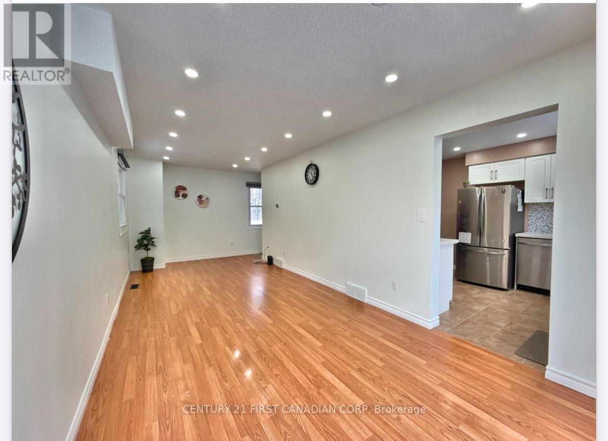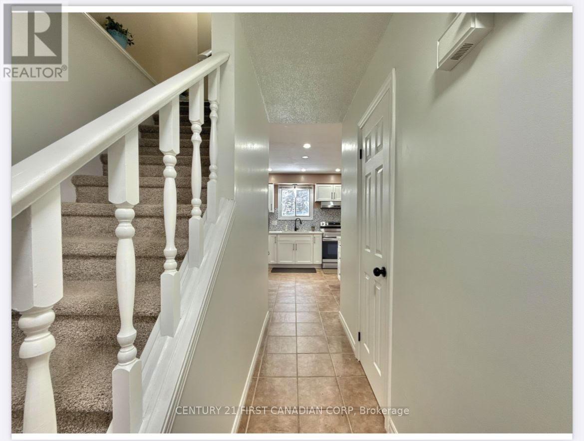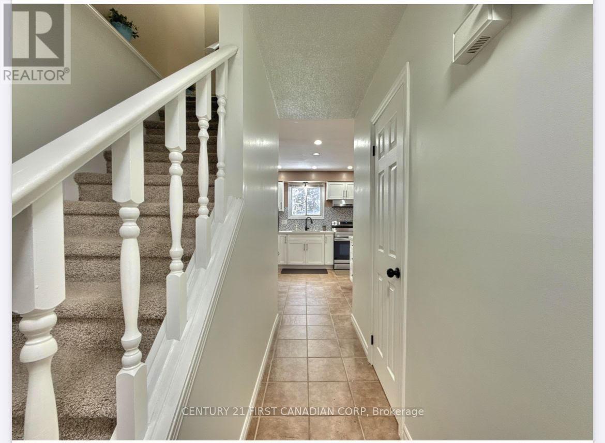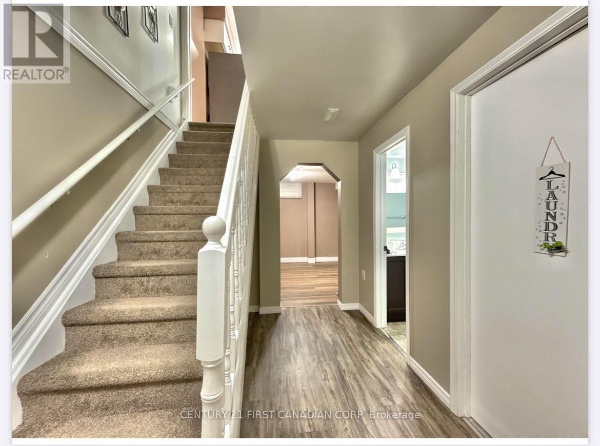159 Walmer Gardens London North, Ontario N6G 4H6
3 Bedroom
3 Bathroom
700 - 1,100 ft2
Central Air Conditioning
Forced Air
$2,500 Monthly
Welcome to 159 Walmer Gardens London North located on a quiet family friendly neighbourhood across from green space. This 3 bed 3 bath with finished basement detatched house close to all major amenities. Walking distance to UWO, Costco, Parks, Trails and Excellent schools. Suitable for small family, working professionals, and university students. Don't miss this opportunity. (id:61155)
Property Details
| MLS® Number | X12414440 |
| Property Type | Single Family |
| Community Name | North K |
| Features | Sump Pump |
| Parking Space Total | 2 |
Building
| Bathroom Total | 3 |
| Bedrooms Above Ground | 3 |
| Bedrooms Total | 3 |
| Age | 31 To 50 Years |
| Appliances | Water Heater, Dishwasher, Dryer, Stove, Washer, Refrigerator |
| Basement Development | Finished |
| Basement Type | N/a (finished) |
| Construction Style Attachment | Detached |
| Cooling Type | Central Air Conditioning |
| Exterior Finish | Aluminum Siding, Brick |
| Foundation Type | Concrete |
| Half Bath Total | 1 |
| Heating Fuel | Electric |
| Heating Type | Forced Air |
| Stories Total | 2 |
| Size Interior | 700 - 1,100 Ft2 |
| Type | House |
| Utility Water | Municipal Water |
Parking
| Attached Garage | |
| Garage |
Land
| Acreage | No |
| Sewer | Sanitary Sewer |
Rooms
| Level | Type | Length | Width | Dimensions |
|---|---|---|---|---|
| Second Level | Primary Bedroom | 4.6 m | 3.62 m | 4.6 m x 3.62 m |
| Second Level | Bedroom 2 | 2.74 m | 2.66 m | 2.74 m x 2.66 m |
| Second Level | Bedroom 3 | 2.66 m | 2.66 m | 2.66 m x 2.66 m |
| Lower Level | Recreational, Games Room | 5.78 m | 3.4 m | 5.78 m x 3.4 m |
| Ground Level | Living Room | 4.15 m | 2.9 m | 4.15 m x 2.9 m |
| Ground Level | Dining Room | 3.15 m | 2.9 m | 3.15 m x 2.9 m |
| Ground Level | Kitchen | 3.52 m | 2.98 m | 3.52 m x 2.98 m |
https://www.realtor.ca/real-estate/28886468/159-walmer-gardens-london-north-north-k-north-k
Contact Us
Contact us for more information

Manoj Kumar Pushpamangalath Chandrasekharan Nair
Salesperson
Century 21 First Canadian Corp
(519) 673-3390



