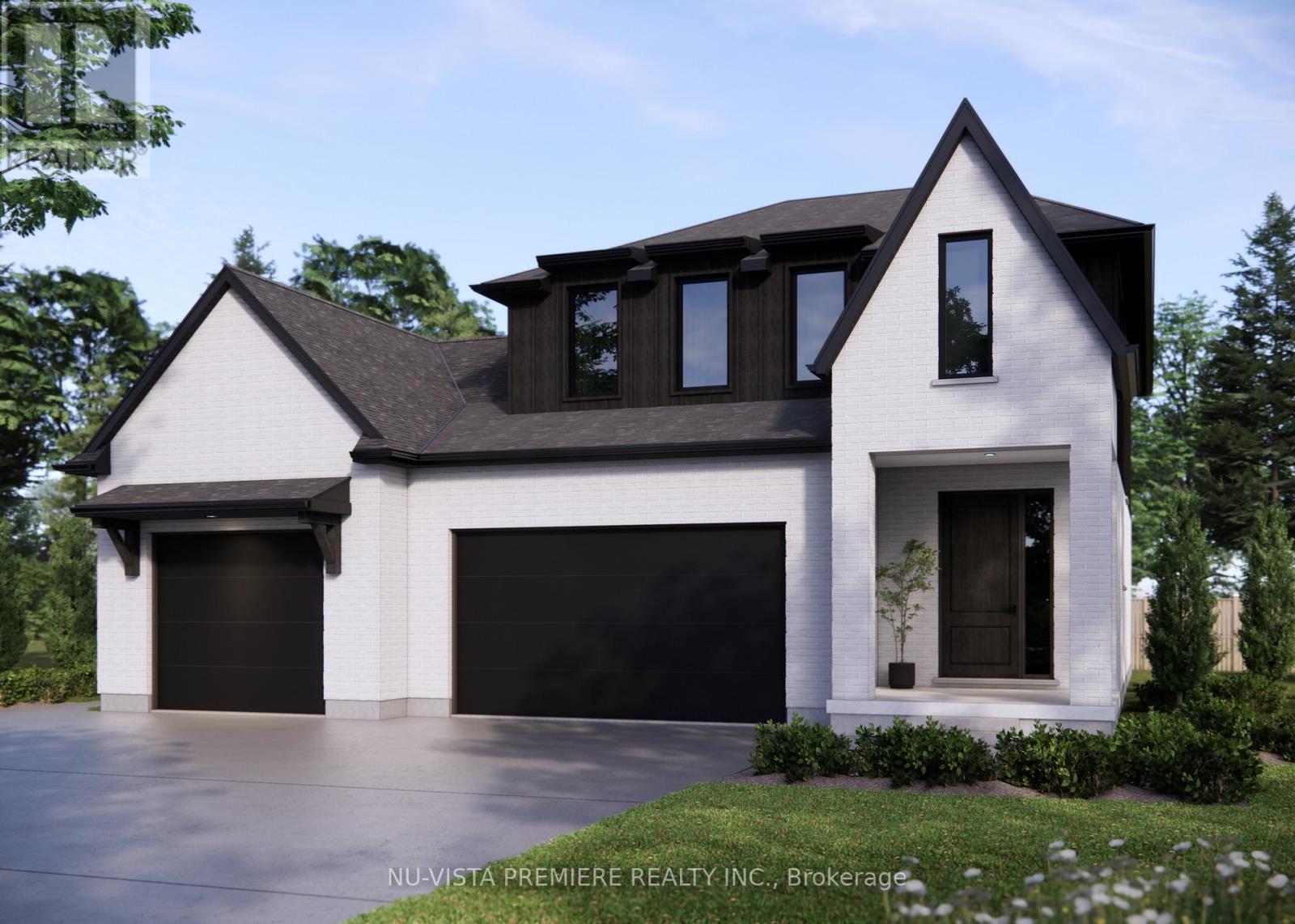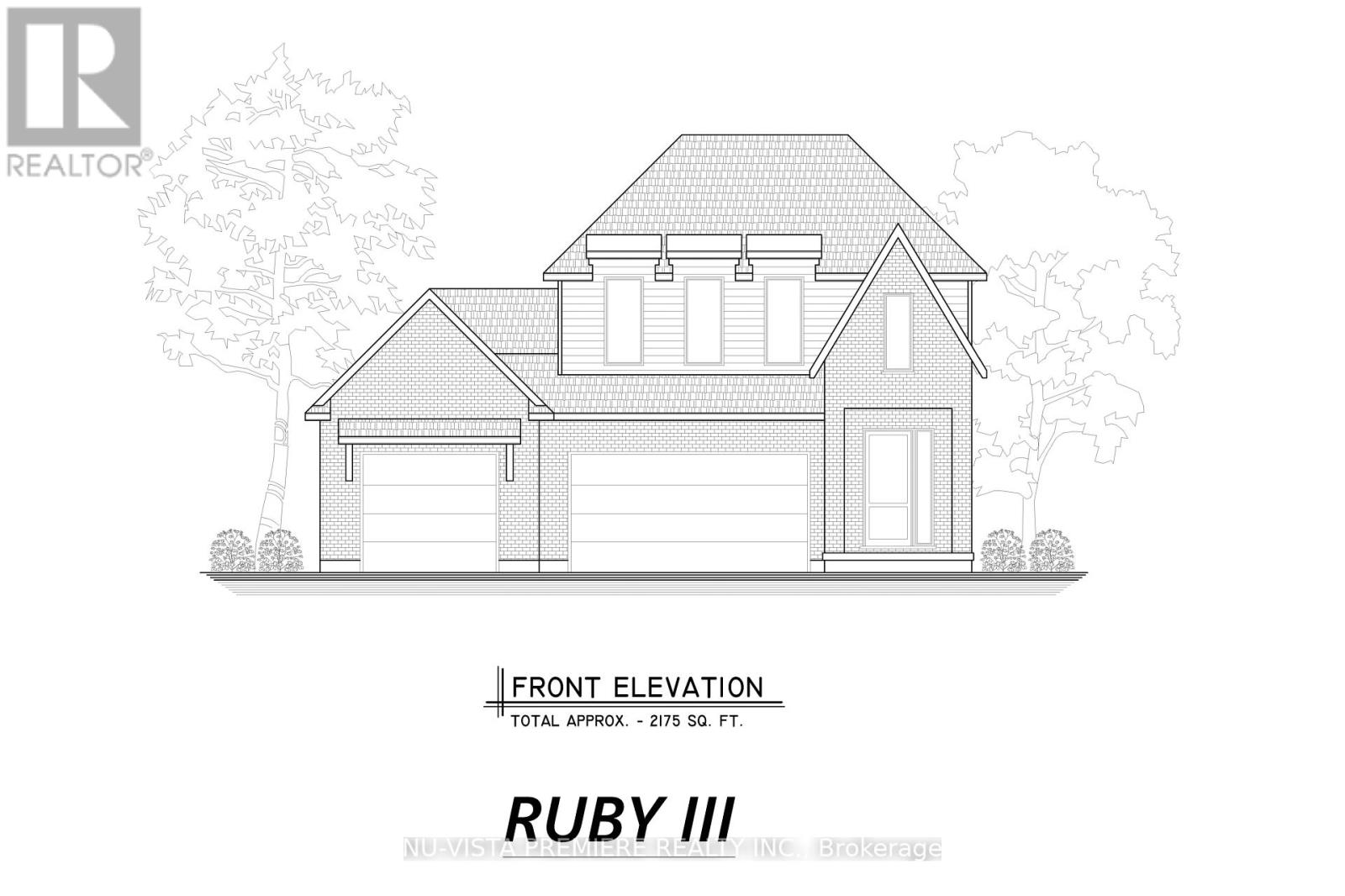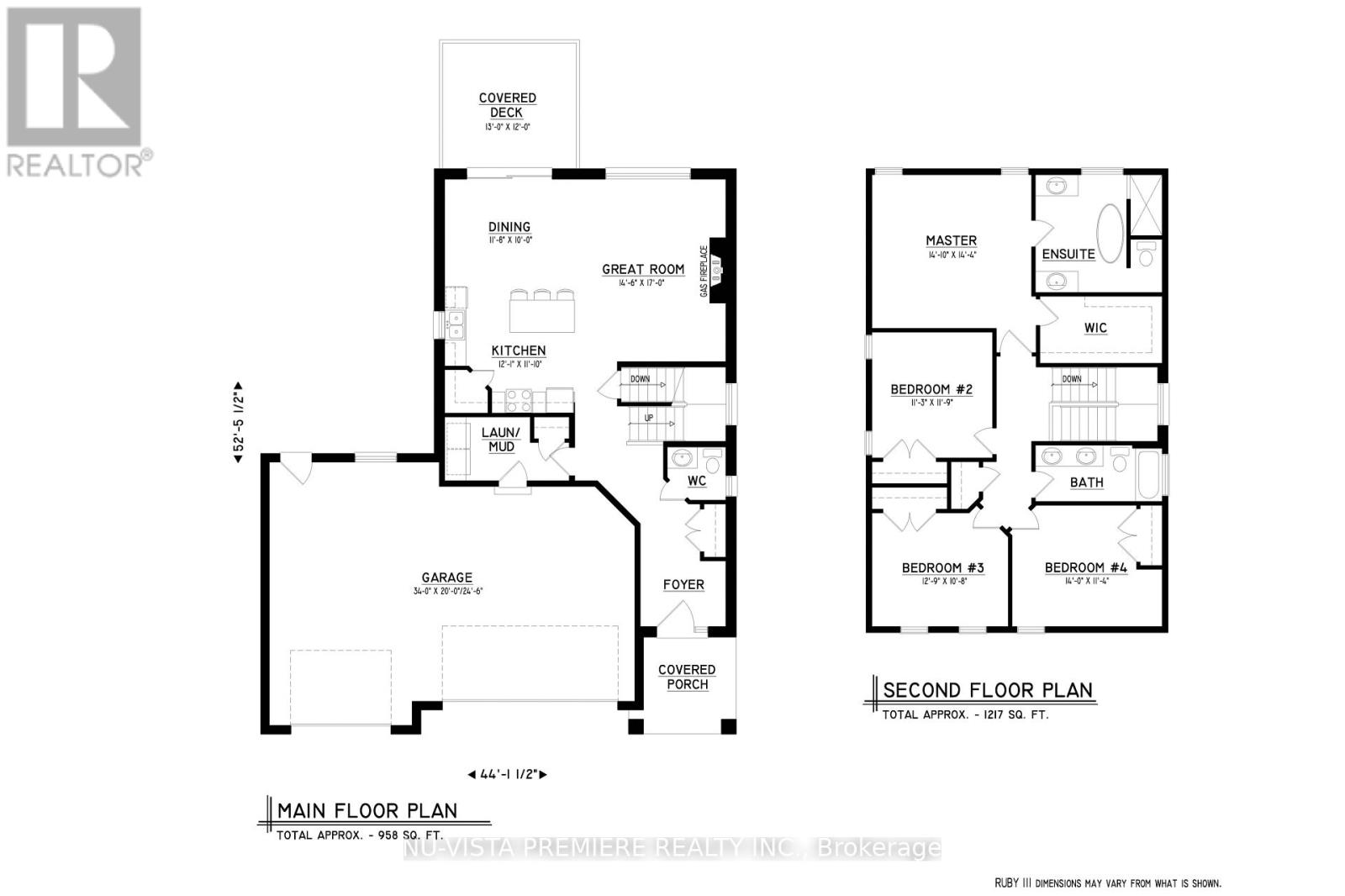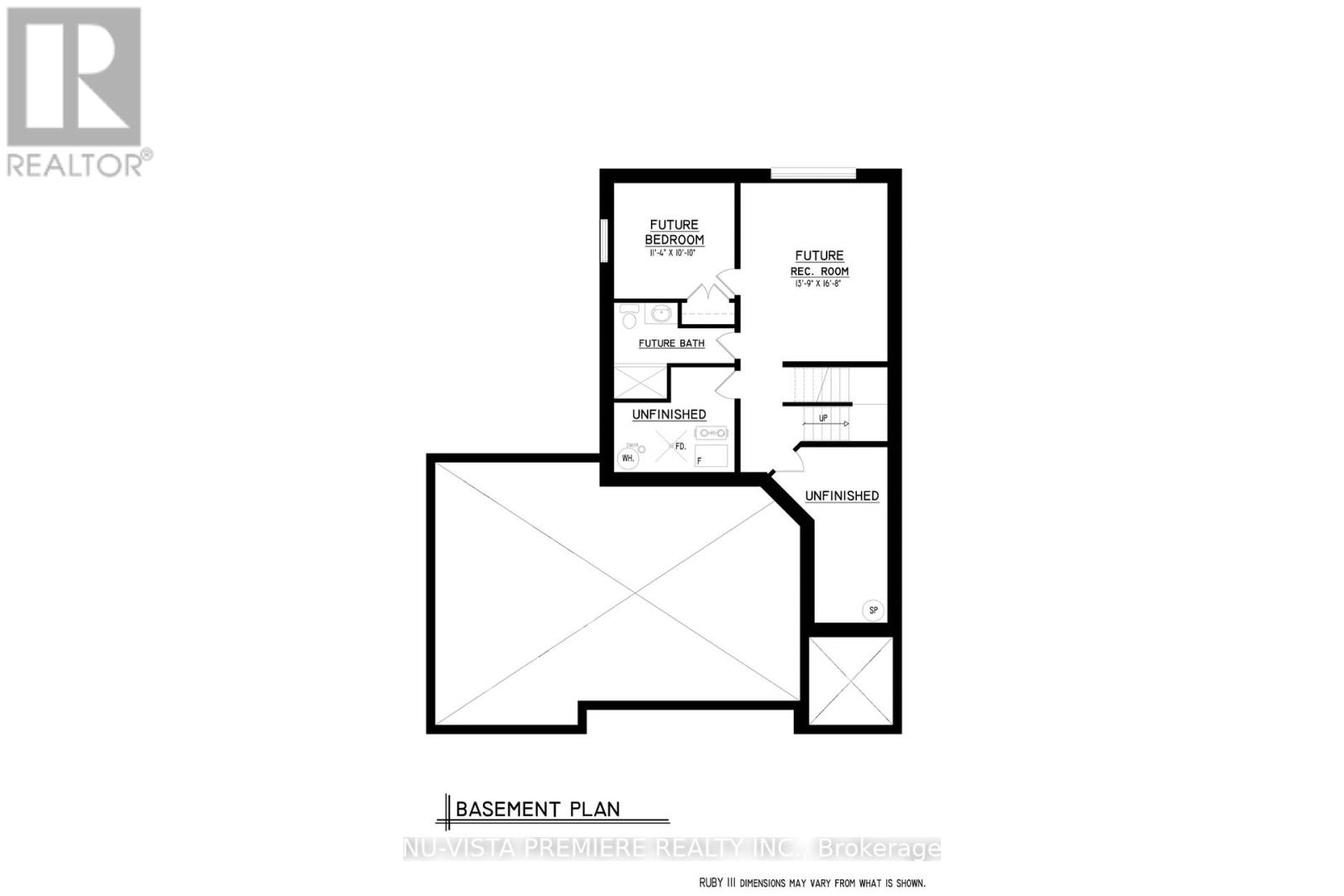151 Watts Drive Lucan Biddulph, Ontario N0M 2J0
$949,900
Vander Wielen Design & Build proudly presents the RUBY III, a stunning 2-storey home with 4+1 bedrooms, 3.5 baths, and a very spacious 3-car garage on a Premium Lookout Lot! This house is offered as a UNDER CONSTRUCTION home in the beautiful Olde Clover community in Lucan. Thoughtfully designed, this residence perfectly combines style, functionality, and comfort. The main floor features a bright open-concept layout, dining area, and kitchen, designed for seamless living and entertaining, and a spacious great room. This plan also features a convenient main-floor laundry for everyday ease. The upper-level boasts four bedrooms including a generous main bath with a 6 foot vanity. The primary bedroom includes a luxurious 5-piece ensuite with double vanities and large walk in shower and dont forget the ample walk in closet. Basement finished with a large rec room, bedroom, and 3-piece bathroom. Bask in the beautiful backyard with large trees int the background under the cozy covered porch. Located in Lucan the fastest growing community in Ontario, just a short drive from London. You'll enjoy the prefect balance of peaceful small-town living with easy access to bigger city amenities. TWO Nearby Schools, parks, multi-purpose community centre, community pool, shopping, dental offices, pharmacies, pet stores, veterinary clinic, hardware store, nursery centre, restaurants, LCBO, Foodland, Canada Post, Service Canada office, ice cream parlour, hair salons, small boutique shops and more makes this a family-friendly and convenient location. Don't miss the chance to own a piece of this beautiful place where city and country living makes a perfect combination. (id:61155)
Property Details
| MLS® Number | X12417103 |
| Property Type | Single Family |
| Community Name | Lucan |
| Features | Sump Pump |
| Parking Space Total | 7 |
| Structure | Deck |
Building
| Bathroom Total | 4 |
| Bedrooms Above Ground | 4 |
| Bedrooms Below Ground | 1 |
| Bedrooms Total | 5 |
| Age | New Building |
| Amenities | Canopy, Fireplace(s) |
| Appliances | Water Meter, Water Heater |
| Basement Development | Finished |
| Basement Type | N/a (finished) |
| Construction Style Attachment | Detached |
| Cooling Type | Central Air Conditioning |
| Exterior Finish | Brick, Vinyl Siding |
| Fireplace Present | Yes |
| Fireplace Total | 1 |
| Flooring Type | Hardwood |
| Foundation Type | Concrete |
| Half Bath Total | 1 |
| Heating Fuel | Natural Gas |
| Heating Type | Forced Air |
| Stories Total | 2 |
| Size Interior | 2,000 - 2,500 Ft2 |
| Type | House |
| Utility Water | Municipal Water |
Parking
| Attached Garage | |
| Garage |
Land
| Acreage | No |
| Sewer | Sanitary Sewer |
| Size Depth | 120 Ft ,6 In |
| Size Frontage | 55 Ft ,9 In |
| Size Irregular | 55.8 X 120.5 Ft |
| Size Total Text | 55.8 X 120.5 Ft|under 1/2 Acre |
Rooms
| Level | Type | Length | Width | Dimensions |
|---|---|---|---|---|
| Basement | Bedroom | 5.08 m | 4.19 m | 5.08 m x 4.19 m |
| Basement | Recreational, Games Room | 5.08 m | 4.19 m | 5.08 m x 4.19 m |
| Main Level | Dining Room | 3.05 m | 3.6 m | 3.05 m x 3.6 m |
| Main Level | Family Room | 5.18 m | 4.42 m | 5.18 m x 4.42 m |
| Main Level | Kitchen | 3.63 m | 3.6 m | 3.63 m x 3.6 m |
| Upper Level | Bedroom | 4.37 m | 4.53 m | 4.37 m x 4.53 m |
| Upper Level | Bedroom 2 | 3.58 m | 3.43 m | 3.58 m x 3.43 m |
| Upper Level | Bedroom 3 | 3.24 m | 3.87 m | 3.24 m x 3.87 m |
| Upper Level | Bedroom 4 | 3.54 m | 3.54 m | 3.54 m x 3.54 m |
Utilities
| Cable | Available |
| Electricity | Installed |
| Sewer | Installed |
https://www.realtor.ca/real-estate/28892059/151-watts-drive-lucan-biddulph-lucan-lucan
Contact Us
Contact us for more information
Katherine Valenzuela Ravanal
Salesperson
(519) 438-5478








