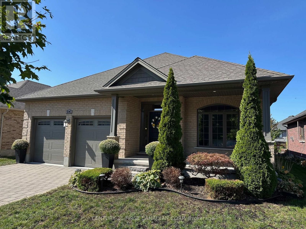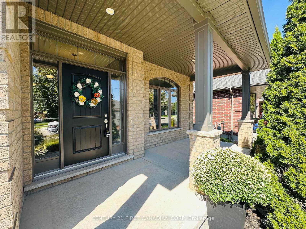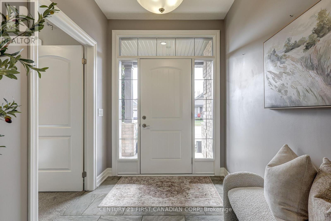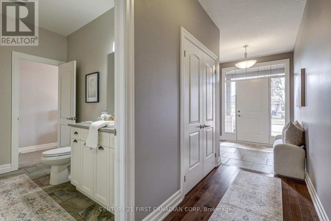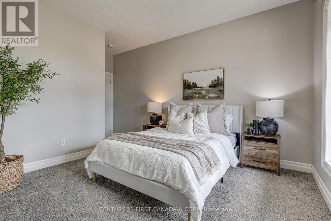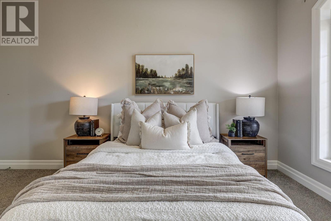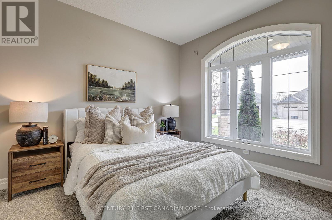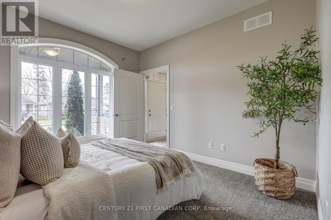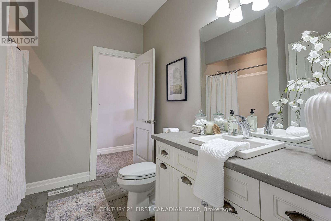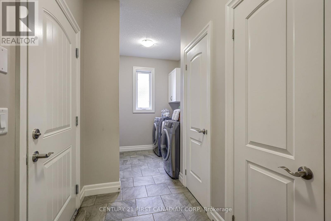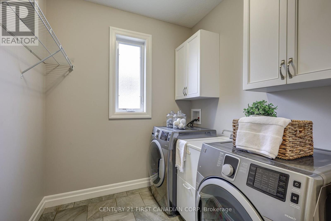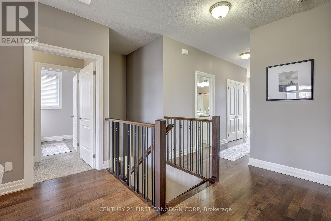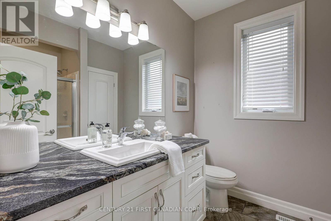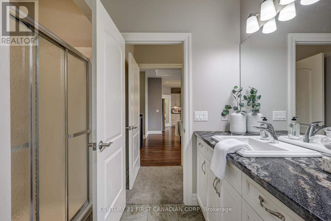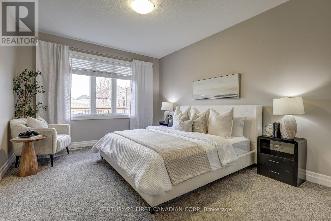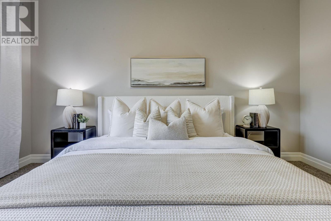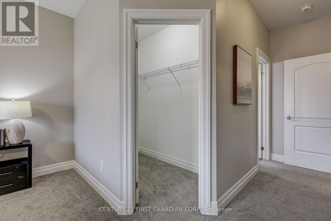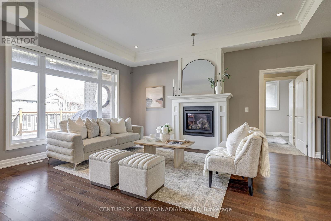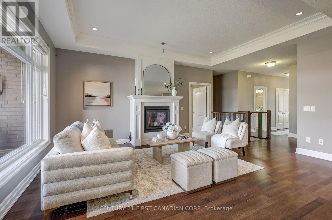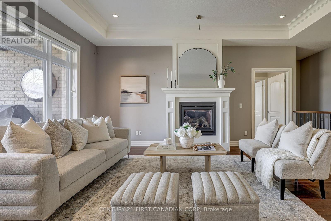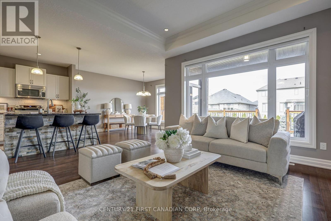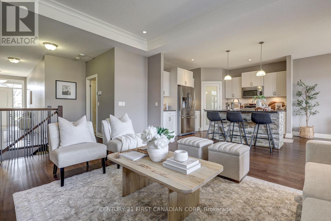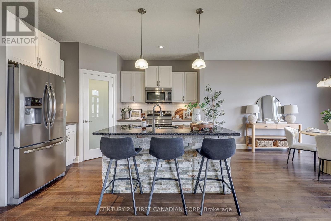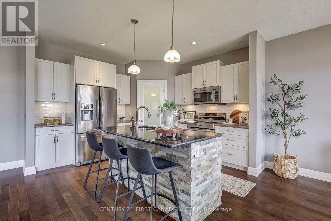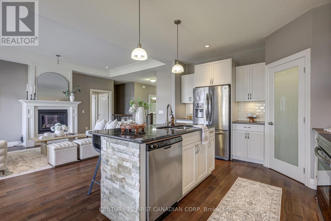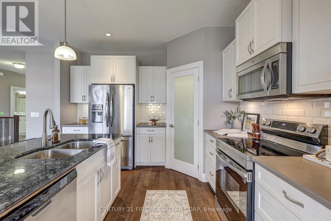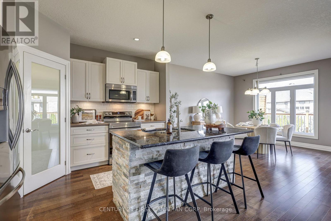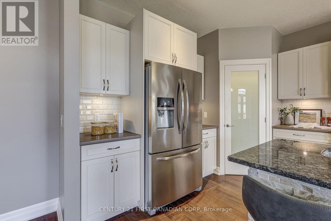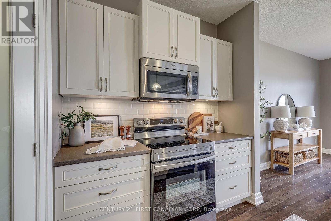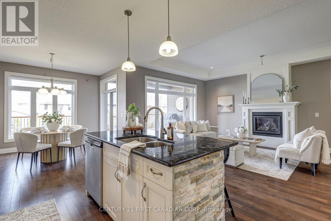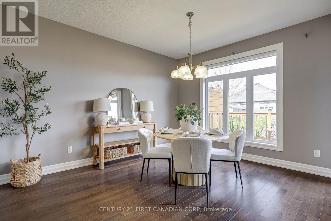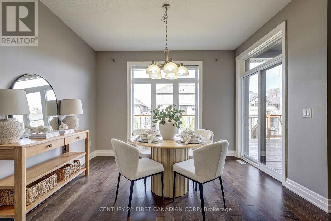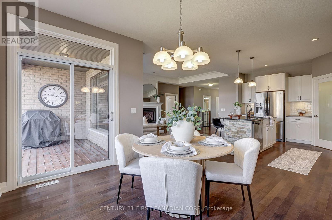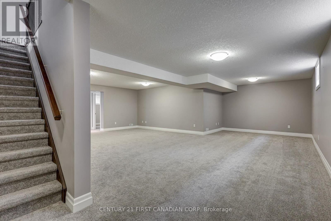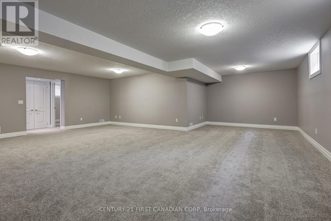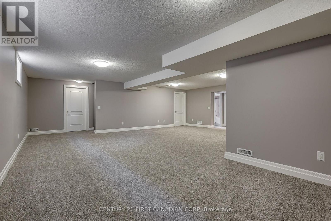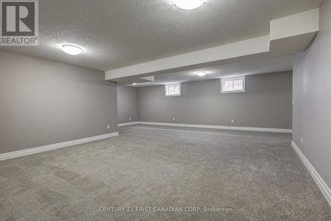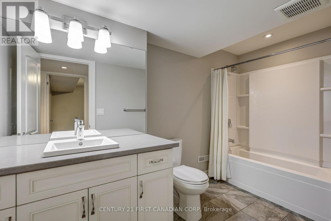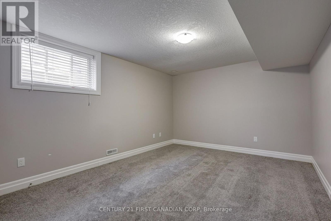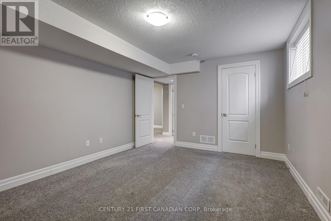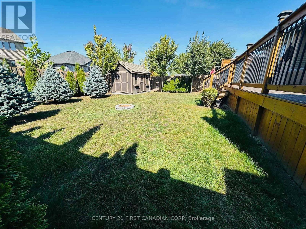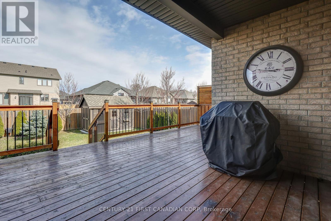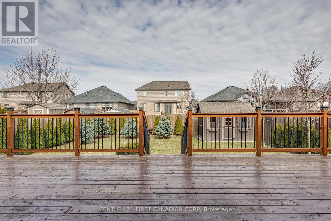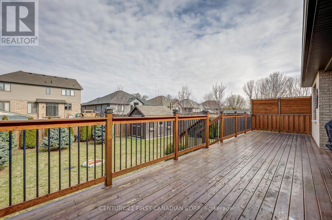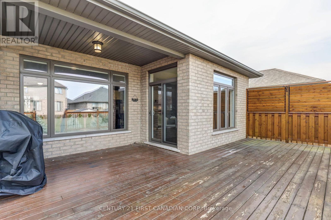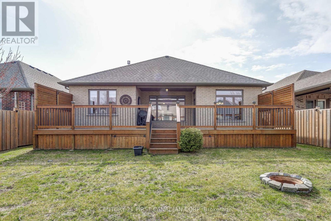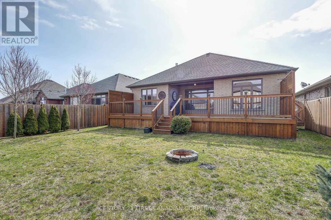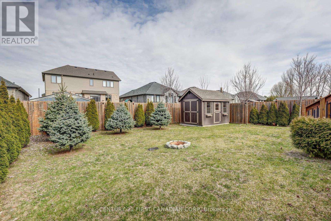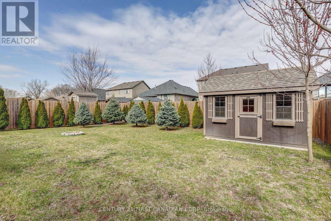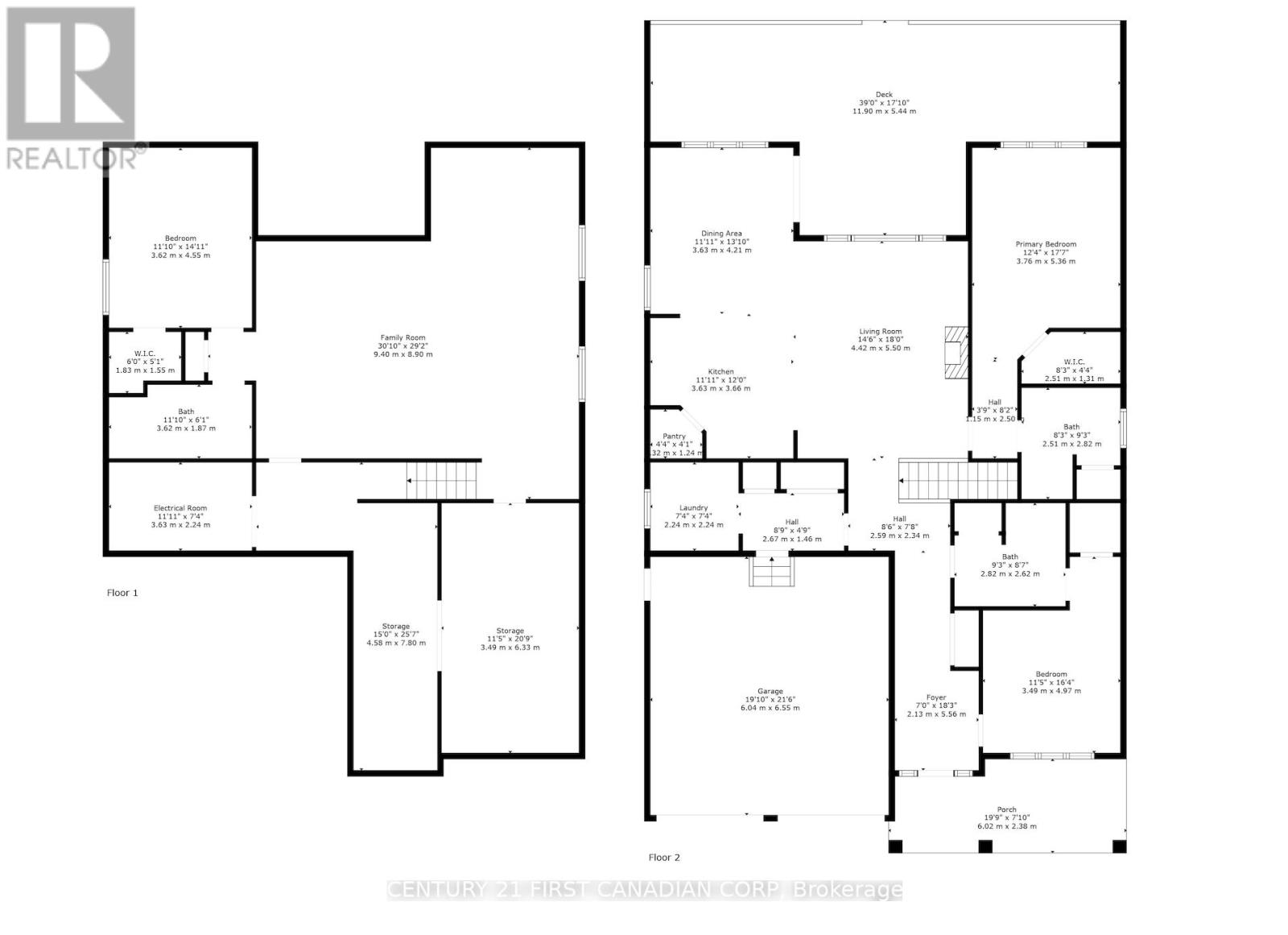696 Bennett Crescent Strathroy-Caradoc, Ontario N0L 1W0
$844,900
Incredible Value in This Former Model Ranch! Just 10-15 minutes between London and Strathroy, this beautifully maintained all-brick bungalow offers over 1,670 sq ft of luxury living on the main floor. The home features a spacious, open-concept layout with 10-ft tray ceilings, an inviting gas fireplace, and oversized windows that flood the space with natural light. The custom kitchen is a chefs dream - complete with granite countertops, stylish backsplash, under-cabinet lighting, and a large walk-in pantry. The well-appointed 2+1 bedrooms and 3 full bathrooms include a spacious primary suite with a walk-in closet and private ensuite. The professionally finished lower level adds (1135 sq ft) incredible living space with a full bedroom, full bathroom, large windows, and excellent lighting perfect for guests or extended family. Enjoy fully landscaped grounds, a fully fenced backyard, and fantastic outdoor living space including a covered front porch, a large deck, and a custom-built shed. Located in a quiet, family-friendly neighborhood just minutes from the 402, schools, parks, and local amenities. This move-in-ready home offers exceptional value - dont miss this opportunity! One call and you're in! Note: Low property taxes. (id:61155)
Property Details
| MLS® Number | X12418481 |
| Property Type | Single Family |
| Community Name | Mount Brydges |
| Equipment Type | Water Heater |
| Features | Flat Site, Dry, Sump Pump |
| Parking Space Total | 6 |
| Rental Equipment Type | Water Heater |
| Structure | Patio(s), Porch, Deck |
Building
| Bathroom Total | 3 |
| Bedrooms Above Ground | 2 |
| Bedrooms Below Ground | 1 |
| Bedrooms Total | 3 |
| Age | 6 To 15 Years |
| Amenities | Fireplace(s) |
| Appliances | Water Meter, All |
| Architectural Style | Bungalow |
| Basement Development | Finished |
| Basement Type | N/a (finished) |
| Construction Style Attachment | Detached |
| Cooling Type | Central Air Conditioning |
| Exterior Finish | Brick |
| Fireplace Present | Yes |
| Fireplace Total | 1 |
| Foundation Type | Concrete |
| Heating Fuel | Natural Gas |
| Heating Type | Forced Air |
| Stories Total | 1 |
| Size Interior | 1,500 - 2,000 Ft2 |
| Type | House |
| Utility Water | Municipal Water |
Parking
| Attached Garage | |
| Garage |
Land
| Acreage | No |
| Landscape Features | Landscaped |
| Sewer | Sanitary Sewer |
| Size Depth | 125 Ft |
| Size Frontage | 50 Ft |
| Size Irregular | 50 X 125 Ft |
| Size Total Text | 50 X 125 Ft|under 1/2 Acre |
| Zoning Description | Residential |
Utilities
| Cable | Installed |
| Electricity | Installed |
| Sewer | Installed |
Contact Us
Contact us for more information

Arthur Tkaczyk
Salesperson
(519) 673-3390



