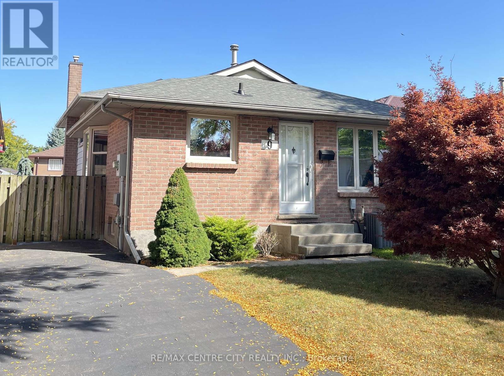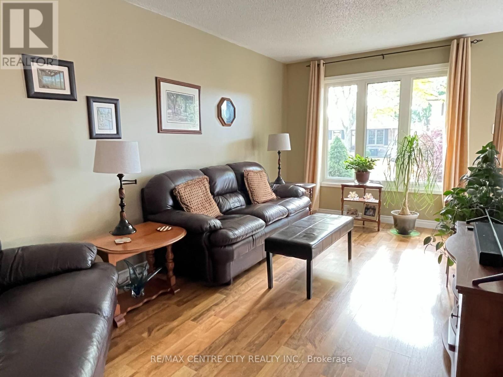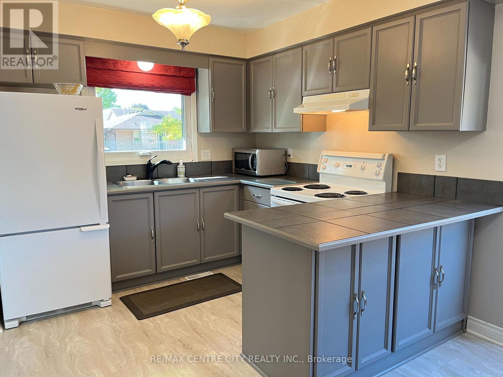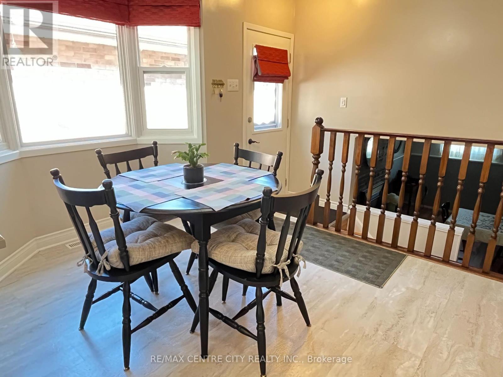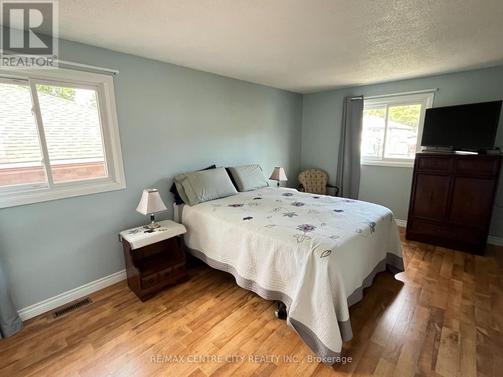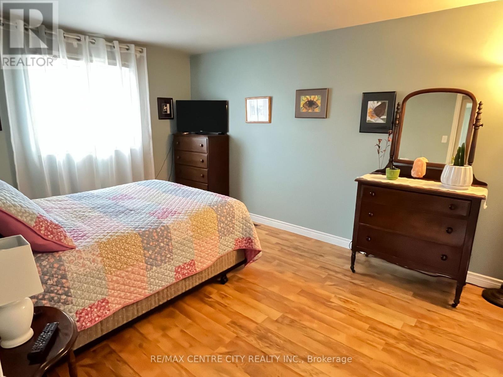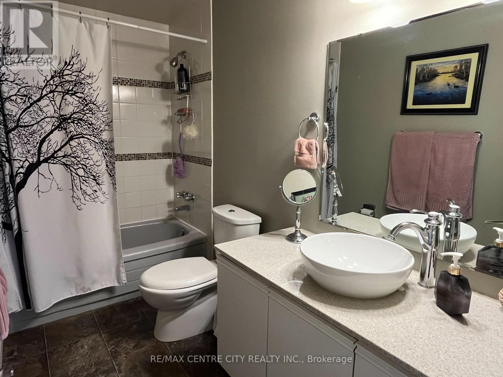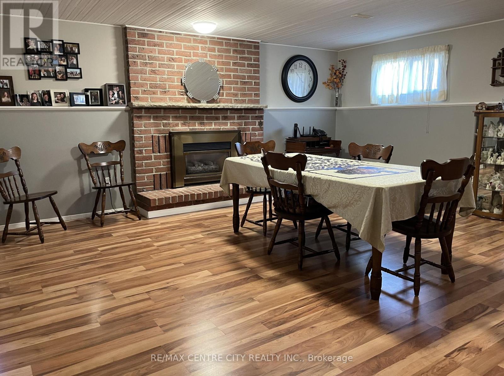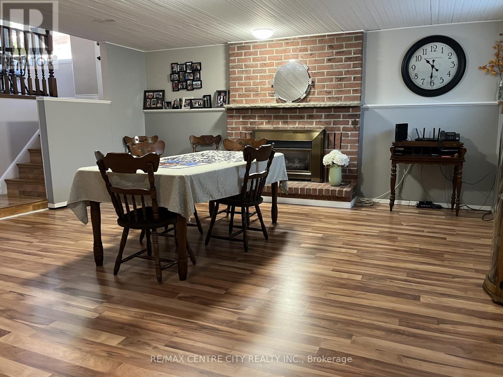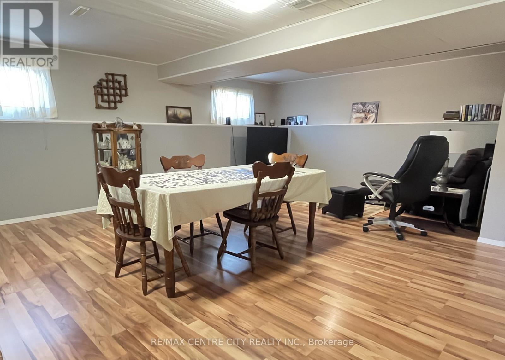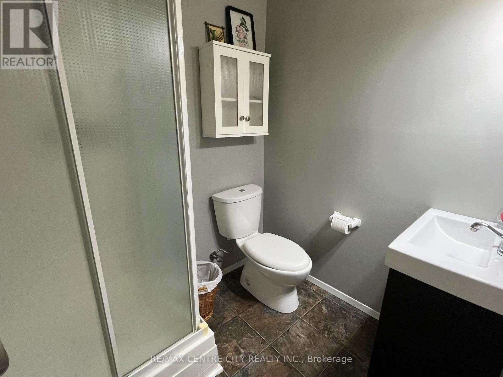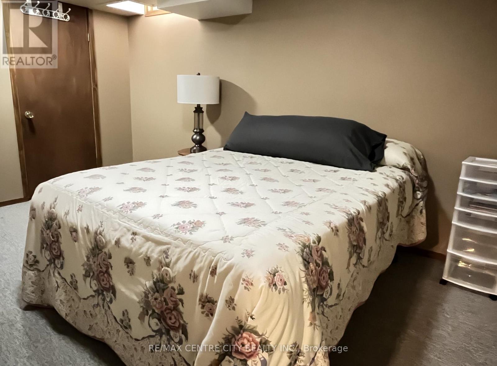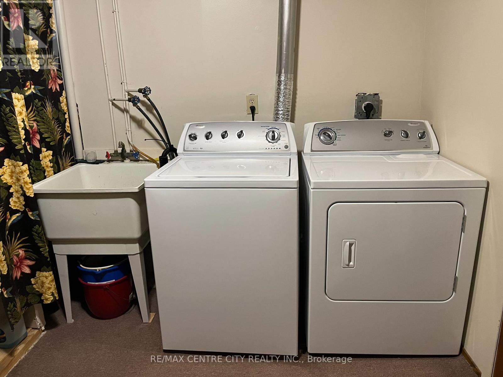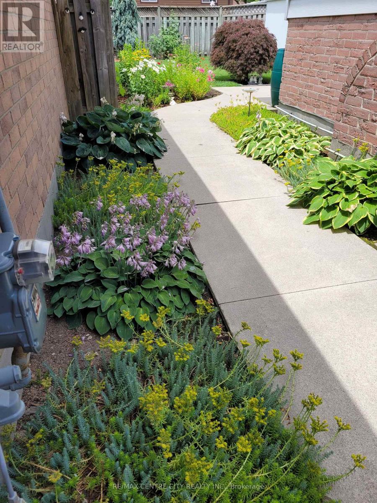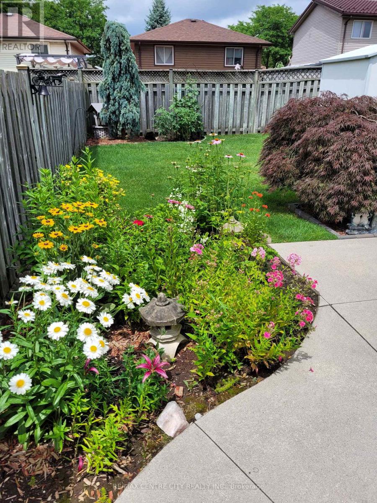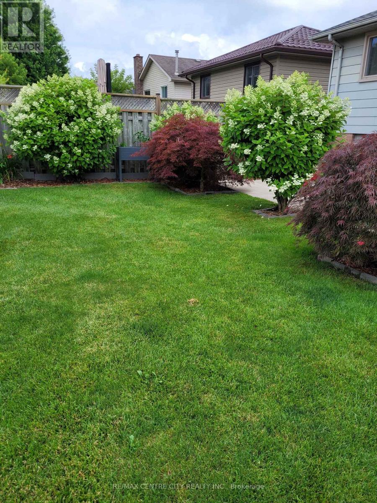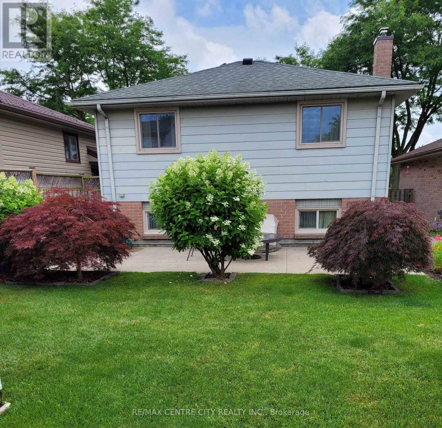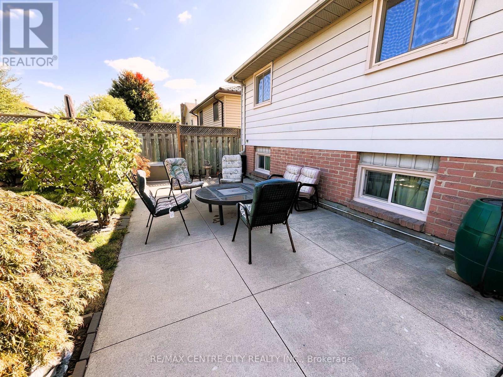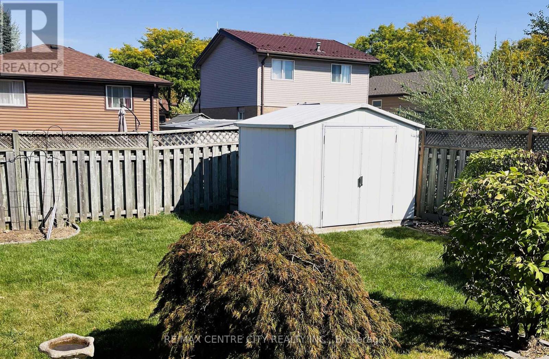9 Speight Crescent London East, Ontario N5V 3W2
$523,900
This clean, well maintained four level back split is located in a sought after neighborhood. The open concept eat in kitchen overlooks the huge, bright family room with gas fireplace & 3 piece bath. The home features over sized bedrooms with double closets in primary bedroom. Professionally finished 4th level with guest or teenage retreat (currently used as guest bedroom). Upgrades include faux hardwood laminate floors (no carpet), hi-eff. furnace (96.6%) and A/C, roof shingles, steel exterior doors, aluminum facia, soffits & eaves, triple pane thermal windows and more! Sit and enjoy the warm weather on the 24x12 foot patio in the fully fenced rear yard with its manicured landscaping and garden shed. Come and view this home...YOU WON'T BE DISAPPOINTED !! (id:61155)
Property Details
| MLS® Number | X12418759 |
| Property Type | Single Family |
| Community Name | East I |
| Amenities Near By | Park, Public Transit, Schools |
| Equipment Type | Water Heater - Gas, Water Heater |
| Features | Carpet Free |
| Parking Space Total | 2 |
| Rental Equipment Type | Water Heater - Gas, Water Heater |
| Structure | Patio(s), Shed |
Building
| Bathroom Total | 2 |
| Bedrooms Above Ground | 2 |
| Bedrooms Total | 2 |
| Amenities | Fireplace(s) |
| Appliances | Water Meter, Dryer, Stove, Washer, Refrigerator |
| Basement Development | Partially Finished |
| Basement Type | N/a (partially Finished) |
| Construction Style Attachment | Detached |
| Construction Style Split Level | Backsplit |
| Cooling Type | Central Air Conditioning |
| Exterior Finish | Brick, Aluminum Siding |
| Fire Protection | Smoke Detectors |
| Fireplace Present | Yes |
| Fireplace Total | 1 |
| Foundation Type | Poured Concrete |
| Heating Fuel | Natural Gas |
| Heating Type | Forced Air |
| Size Interior | 700 - 1,100 Ft2 |
| Type | House |
| Utility Water | Municipal Water |
Parking
| No Garage |
Land
| Acreage | No |
| Fence Type | Fenced Yard |
| Land Amenities | Park, Public Transit, Schools |
| Landscape Features | Landscaped |
| Sewer | Sanitary Sewer |
| Size Depth | 94 Ft |
| Size Frontage | 34 Ft |
| Size Irregular | 34 X 94 Ft |
| Size Total Text | 34 X 94 Ft |
| Zoning Description | R1-1 |
Rooms
| Level | Type | Length | Width | Dimensions |
|---|---|---|---|---|
| Second Level | Primary Bedroom | 4.73 m | 4.03 m | 4.73 m x 4.03 m |
| Second Level | Bedroom | 4.16 m | 3.05 m | 4.16 m x 3.05 m |
| Second Level | Bathroom | 3.05 m | 1.53 m | 3.05 m x 1.53 m |
| Third Level | Family Room | 6.71 m | 5.34 m | 6.71 m x 5.34 m |
| Third Level | Bathroom | 1.83 m | 1.76 m | 1.83 m x 1.76 m |
| Lower Level | Den | 4.19 m | 2.75 m | 4.19 m x 2.75 m |
| Lower Level | Laundry Room | 3.93 m | 2.2 m | 3.93 m x 2.2 m |
| Main Level | Living Room | 5.33 m | 2.98 m | 5.33 m x 2.98 m |
| Main Level | Dining Room | 3.25 m | 2.44 m | 3.25 m x 2.44 m |
| Main Level | Kitchen | 2.9 m | 2.8 m | 2.9 m x 2.8 m |
https://www.realtor.ca/real-estate/28895345/9-speight-crescent-london-east-east-i-east-i
Contact Us
Contact us for more information

Kevin Schockaert
Salesperson
(519) 667-1800



