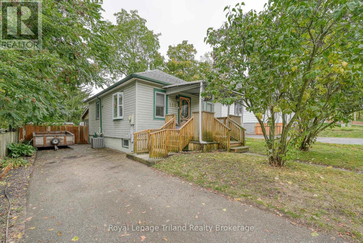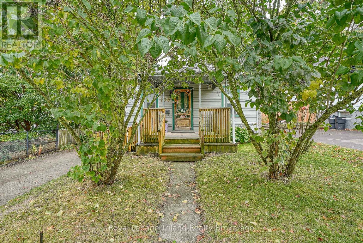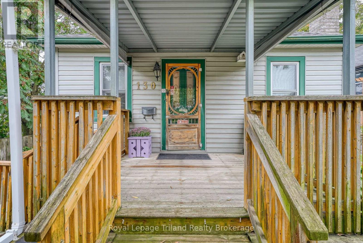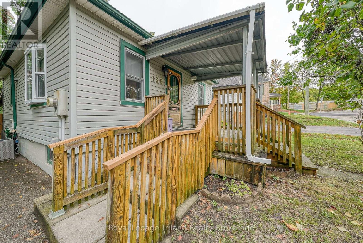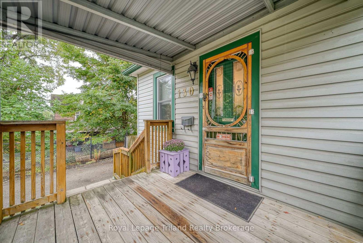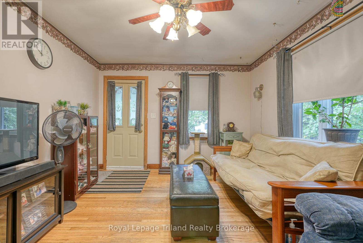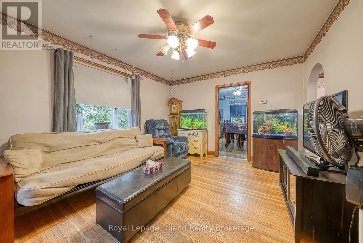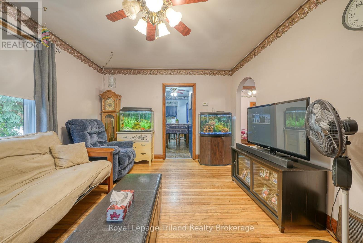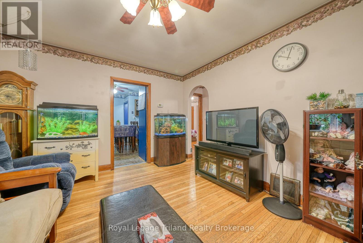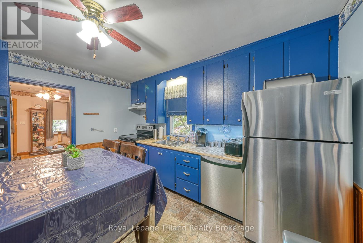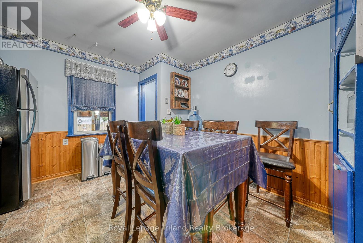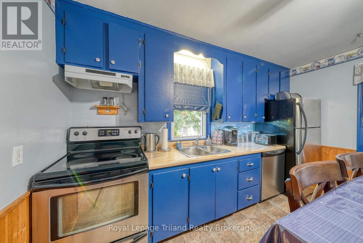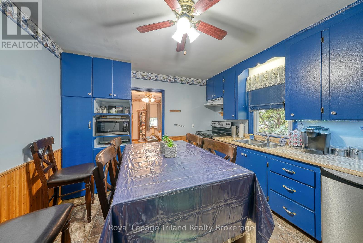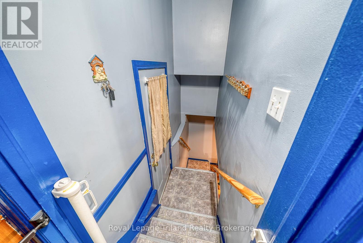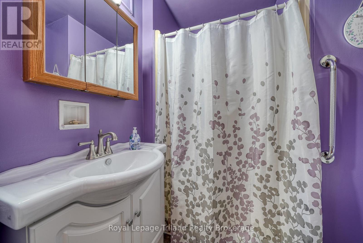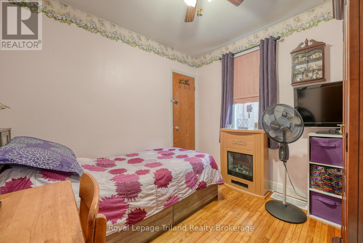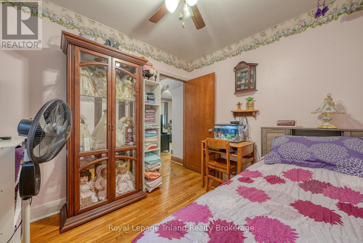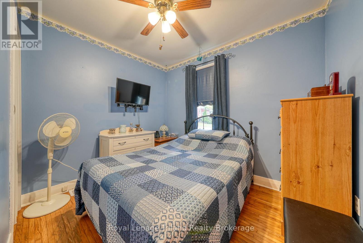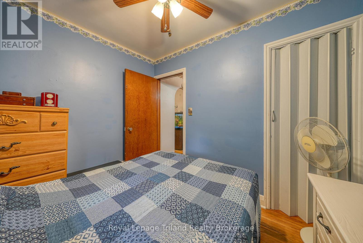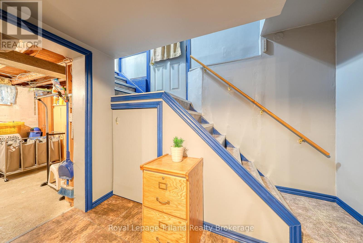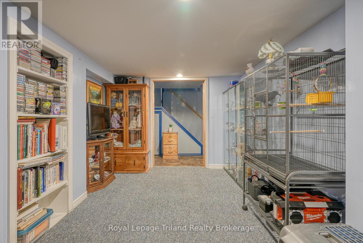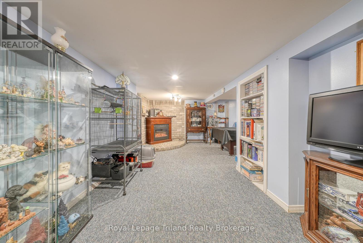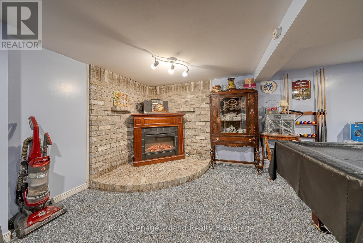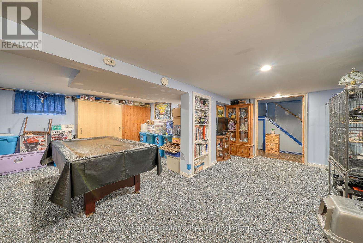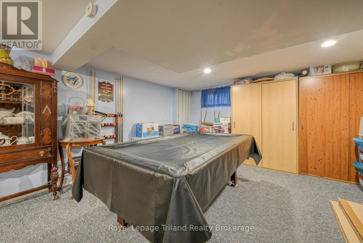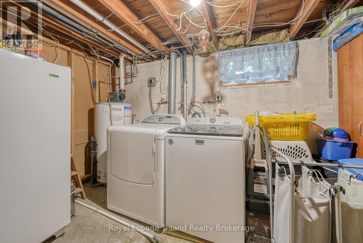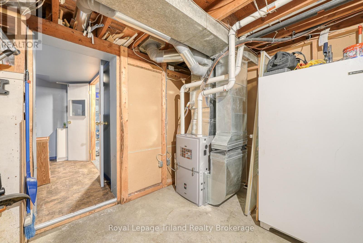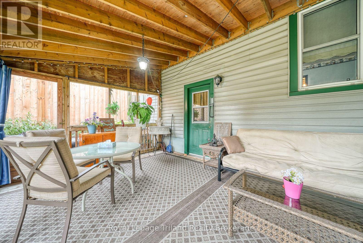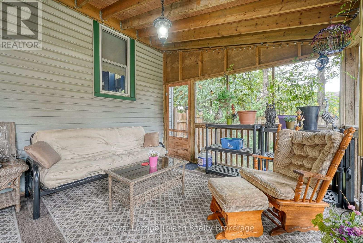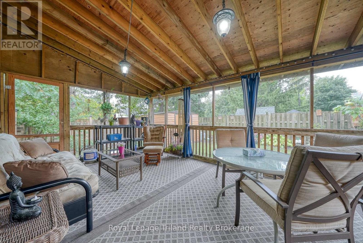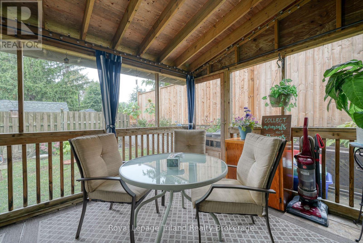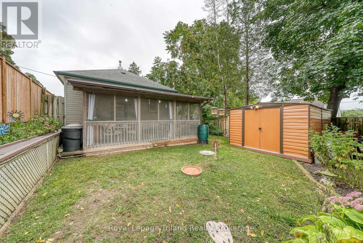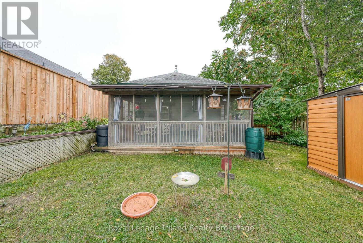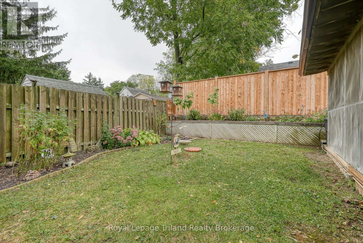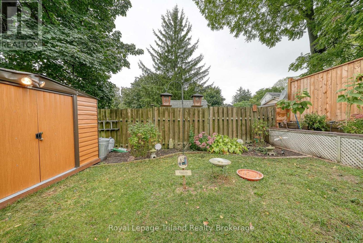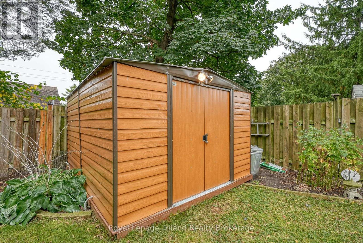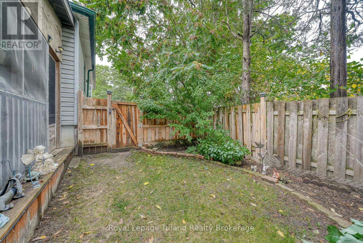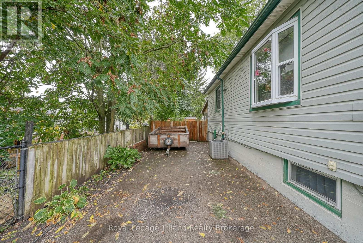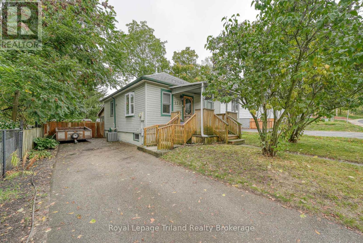130 Stoney Road Woodstock, Ontario N4S 3G8
$429,900
NICE AND TIDY THIS SMALLER ONE FLOOR HOME IS A GREAT ALTERNATIVE FOR THOSE OF YOU WHO ARE FEELING TRAPPED INTO PAYING HIGH RENT AND FEELING LIKE YOU MAY NEVER BEING ABLE TO AFFORD A HOME OF YOUR OWN....THERE ARE 2 BEDROOMS, LIVINGROOM, EAT-IN KITCHEN WITH BUILT IN APPLIANCES, A 3PC WASHROOM (W/ SHOWER) AND A FINISHED BASEMENT RECROOM WITH ELECTRIC FIREPLACE AND A LAUNDRYROOM WITH WASHER AND DRYER INCLUDED....VINYL WINDOWS, NEWER 3 YEAR OLD GAS FURNACE, A/C, UPGRADED C.B. HYDRO PANEL 100 AMP (2004)..THERE IS ALSO A 3 SEASON ENCLOSED 3.05 X 5.49 DECK/FLORIDA ROOM WITH LOTS OF WINDOWS TO ENJOY THAT MORNING COFFEE AND A VERY MANAGEABLE COMPLETELY FENCED YARD WITH 3.05 X 3.66 STORAGE SHED ...CONVENIENTLY LOCATED ON A LOW TRAFFIC STREET AND JUST A STONE'S THROW TO BEAUTIFUL SOUTHSIDE PARK/BALL DIAMONDS/CEDAR CREEK/ARENA/VERY ACTIVE SOUTHGATE SENIORS CENTRE AND AN EASY STROLL TO THE RECENTLY REVITALIZED DOWNTOWN CORE AREA. ALL MEASUREMENTS ARE "MORE OR LESS". (id:61155)
Property Details
| MLS® Number | X12418874 |
| Property Type | Single Family |
| Community Name | Woodstock - South |
| Amenities Near By | Hospital, Park |
| Community Features | Community Centre |
| Equipment Type | Water Heater |
| Features | Wooded Area, Level |
| Parking Space Total | 3 |
| Rental Equipment Type | Water Heater |
| Structure | Porch, Shed |
Building
| Bathroom Total | 1 |
| Bedrooms Above Ground | 2 |
| Bedrooms Total | 2 |
| Age | 51 To 99 Years |
| Amenities | Fireplace(s) |
| Appliances | Water Meter, Dishwasher, Dryer, Stove, Washer, Refrigerator |
| Architectural Style | Bungalow |
| Basement Development | Finished |
| Basement Type | Full (finished) |
| Construction Style Attachment | Detached |
| Cooling Type | Central Air Conditioning |
| Exterior Finish | Vinyl Siding |
| Fire Protection | Smoke Detectors |
| Fireplace Present | Yes |
| Foundation Type | Block |
| Heating Fuel | Natural Gas |
| Heating Type | Forced Air |
| Stories Total | 1 |
| Size Interior | 0 - 699 Ft2 |
| Type | House |
| Utility Water | Municipal Water |
Parking
| No Garage |
Land
| Acreage | No |
| Fence Type | Fenced Yard |
| Land Amenities | Hospital, Park |
| Landscape Features | Landscaped |
| Sewer | Sanitary Sewer |
| Size Depth | 83 Ft |
| Size Frontage | 40 Ft |
| Size Irregular | 40 X 83 Ft |
| Size Total Text | 40 X 83 Ft |
| Zoning Description | R2 |
Rooms
| Level | Type | Length | Width | Dimensions |
|---|---|---|---|---|
| Lower Level | Recreational, Games Room | 6.1 m | 4.27 m | 6.1 m x 4.27 m |
| Lower Level | Laundry Room | 3 m | 3 m | 3 m x 3 m |
| Main Level | Living Room | 4.26 m | 3.45 m | 4.26 m x 3.45 m |
| Main Level | Kitchen | 3.86 m | 3.45 m | 3.86 m x 3.45 m |
| Main Level | Bedroom | 2.48 m | 2.84 m | 2.48 m x 2.84 m |
| Main Level | Bedroom | 2.59 m | 2.84 m | 2.59 m x 2.84 m |
| Main Level | Bathroom | 1.83 m | 1.83 m | 1.83 m x 1.83 m |
Utilities
| Cable | Installed |
| Electricity | Installed |
| Sewer | Installed |
Contact Us
Contact us for more information
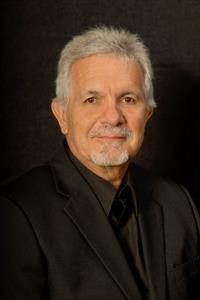
Bob Pozza
Broker
757 Dundas Street
Woodstock, Ontario N4S 1E8
(519) 539-2070
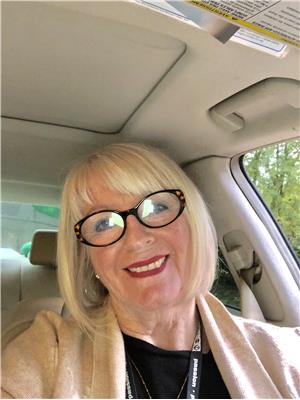
Katherine Pozza
Salesperson
757 Dundas Street
Woodstock, Ontario N4S 1E8
(519) 539-2070



