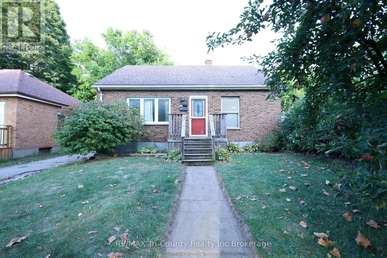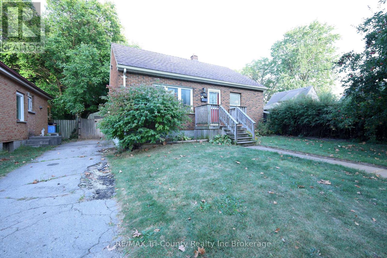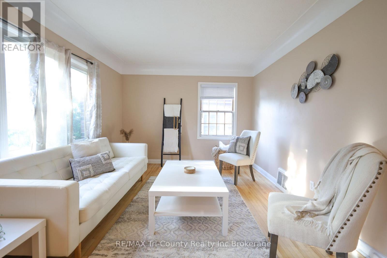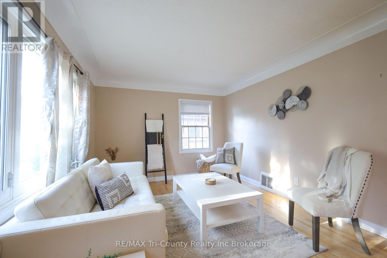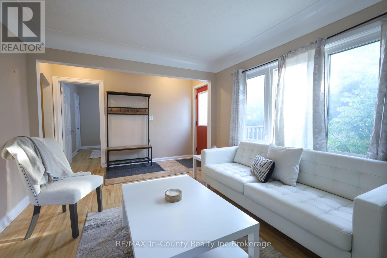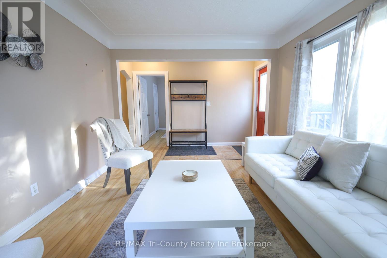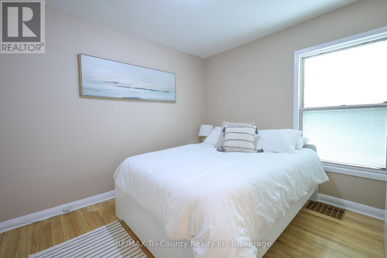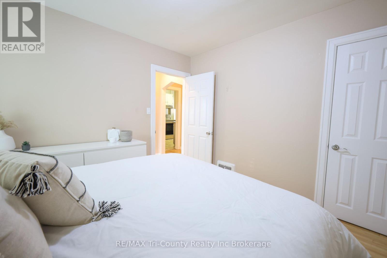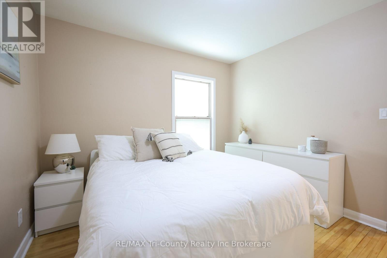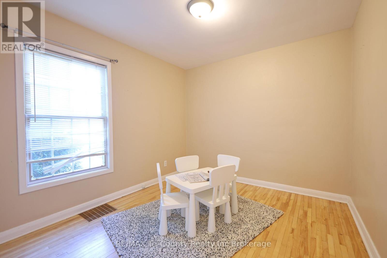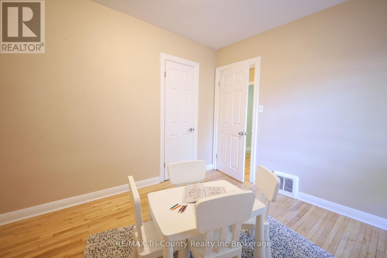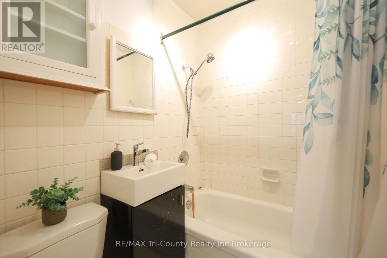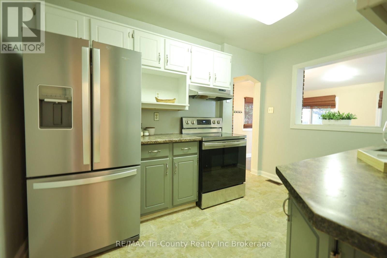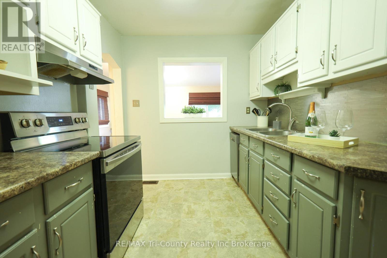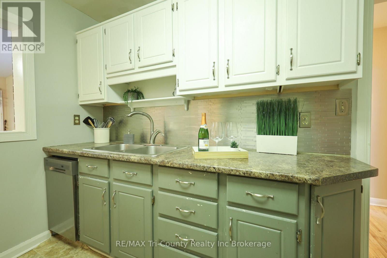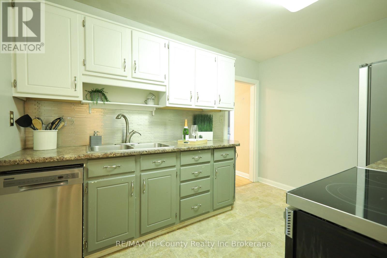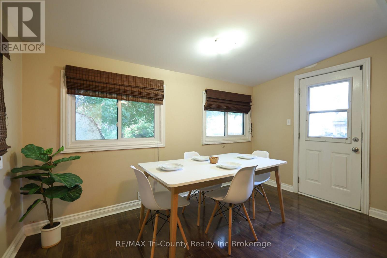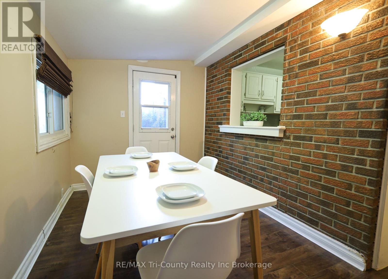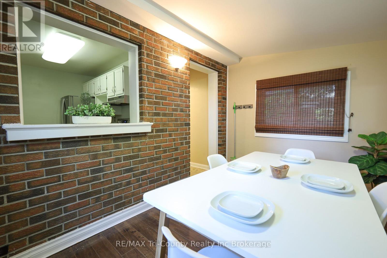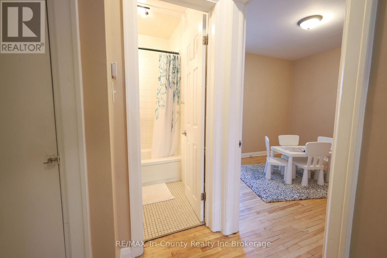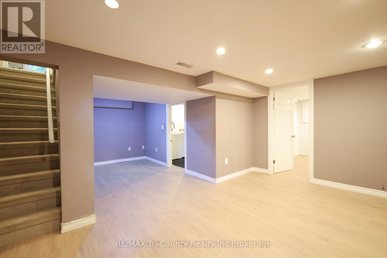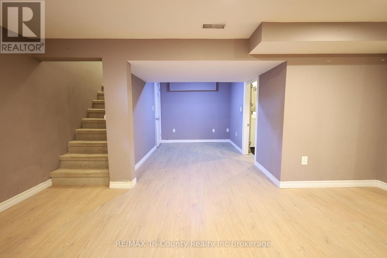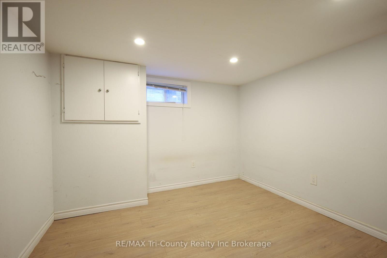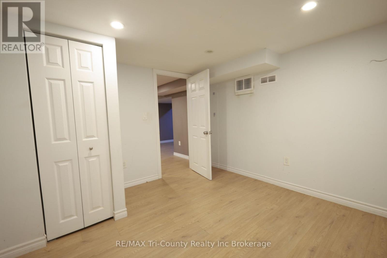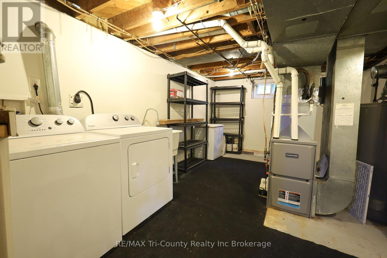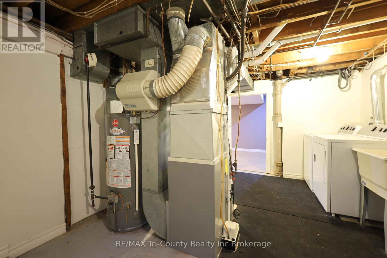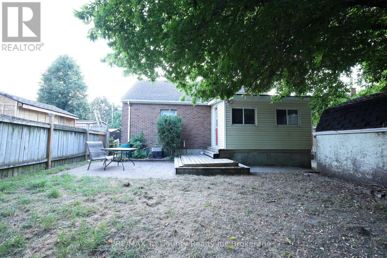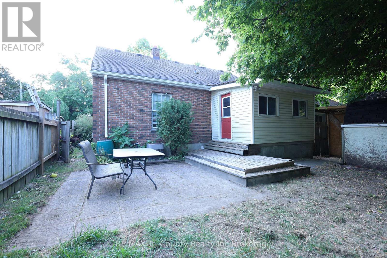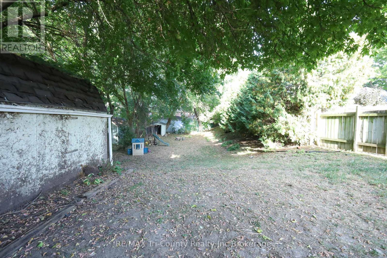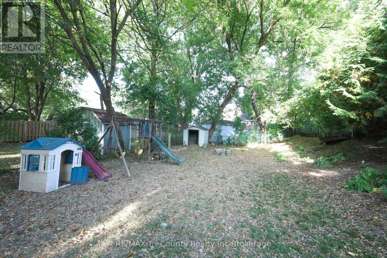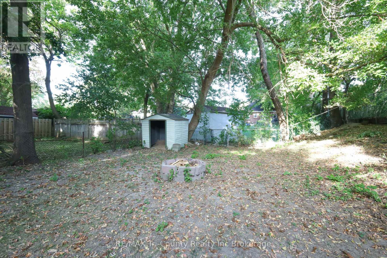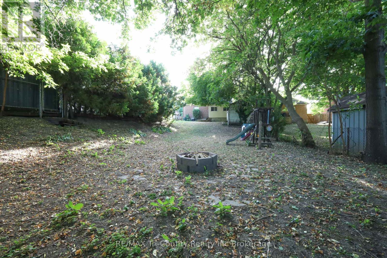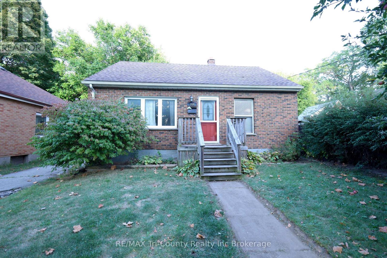164 Fellner Avenue London East, Ontario N5W 4H1
$429,900
Perfect Starter Home in Prime London Location! Welcome to this charming 2-bedroom, 1-bath home, an ideal choice for first-time buyers! Offering 840 sq ft of bright, above-grade living space, this cozy property is located within walking distance to shops, parks, schools, and more, with quick access to the 401 for easy commuting. Enjoy a private driveway, a fully fenced large backyard, perfect for gatherings around the fire pit or relaxing on the deck. The lower level features a finished bonus room, previously used as a bedroom, with new flooring and fresh paint in parts of the home just move in and make it your own! Don't miss your opportunity to own a well-located, affordable home in a family-friendly neighborhood. (id:61155)
Property Details
| MLS® Number | X12419346 |
| Property Type | Single Family |
| Community Name | East M |
| Amenities Near By | Hospital, Place Of Worship, Public Transit, Schools |
| Community Features | Community Centre |
| Features | Sloping |
| Parking Space Total | 3 |
| Structure | Deck |
Building
| Bathroom Total | 1 |
| Bedrooms Above Ground | 2 |
| Bedrooms Total | 2 |
| Age | 51 To 99 Years |
| Appliances | Dishwasher, Dryer, Freezer, Stove, Washer, Refrigerator |
| Architectural Style | Bungalow |
| Basement Development | Finished |
| Basement Type | Full (finished) |
| Construction Style Attachment | Detached |
| Cooling Type | Central Air Conditioning |
| Exterior Finish | Brick |
| Foundation Type | Block |
| Heating Fuel | Natural Gas |
| Heating Type | Forced Air |
| Stories Total | 1 |
| Size Interior | 700 - 1,100 Ft2 |
| Type | House |
| Utility Water | Municipal Water |
Parking
| No Garage |
Land
| Acreage | No |
| Fence Type | Fenced Yard |
| Land Amenities | Hospital, Place Of Worship, Public Transit, Schools |
| Landscape Features | Landscaped |
| Sewer | Sanitary Sewer |
| Size Depth | 151 Ft |
| Size Frontage | 42 Ft |
| Size Irregular | 42 X 151 Ft |
| Size Total Text | 42 X 151 Ft |
| Zoning Description | R1-4 |
Rooms
| Level | Type | Length | Width | Dimensions |
|---|---|---|---|---|
| Basement | Recreational, Games Room | 4.9 m | 4.3 m | 4.9 m x 4.3 m |
| Basement | Other | 3.4 m | 3.2 m | 3.4 m x 3.2 m |
| Basement | Utility Room | 4.9 m | 3.3 m | 4.9 m x 3.3 m |
| Main Level | Living Room | 4.1 m | 3.4 m | 4.1 m x 3.4 m |
| Main Level | Kitchen | 2.6 m | 3.6 m | 2.6 m x 3.6 m |
| Main Level | Bedroom | 3.4 m | 3.2 m | 3.4 m x 3.2 m |
| Main Level | Bedroom 2 | 3.2 m | 2.9 m | 3.2 m x 2.9 m |
| Main Level | Bathroom | 1.9 m | 1.5 m | 1.9 m x 1.5 m |
| Main Level | Foyer | 2.4 m | 1.3 m | 2.4 m x 1.3 m |
Utilities
| Electricity | Installed |
| Sewer | Installed |
https://www.realtor.ca/real-estate/28896567/164-fellner-avenue-london-east-east-m-east-m
Contact Us
Contact us for more information

John Klassen
Salesperson
565 Broadway
Tillsonburg, Ontario N4G 3S8
(519) 842-7351
Kendra Klassen
Salesperson
565 Broadway
Tillsonburg, Ontario N4G 3S8
(519) 842-7351



