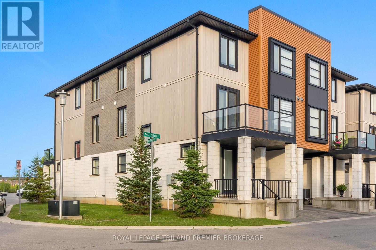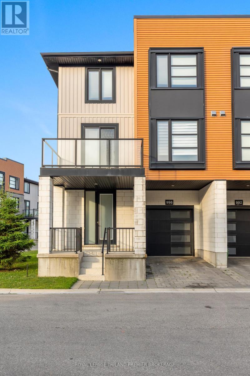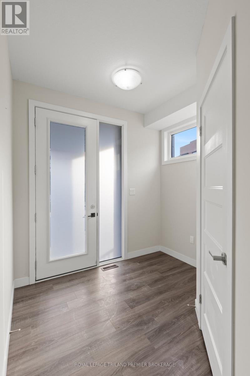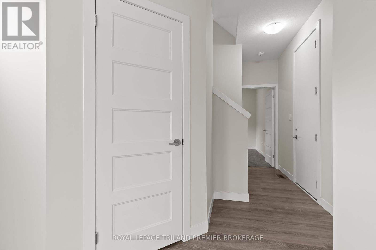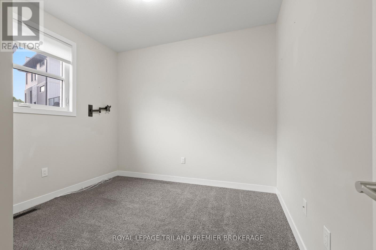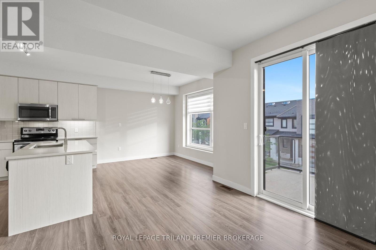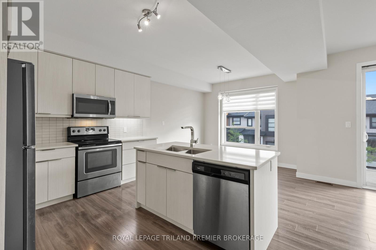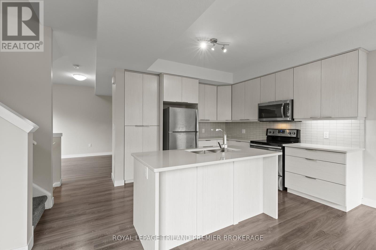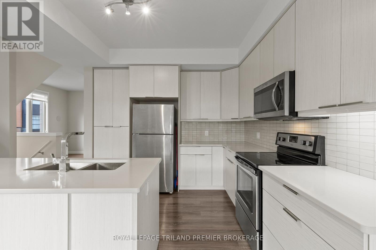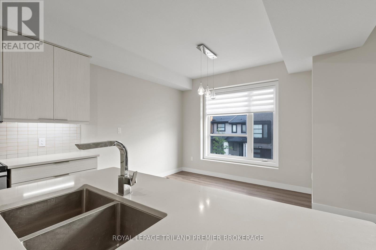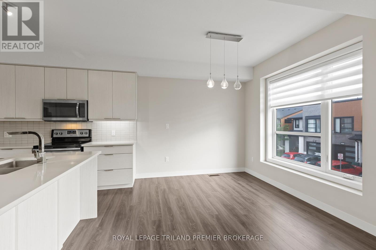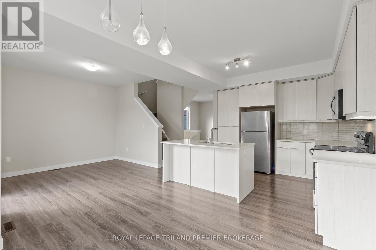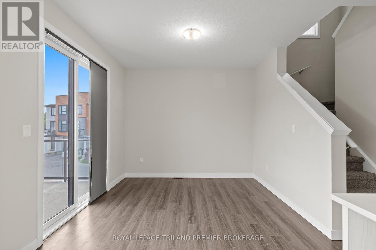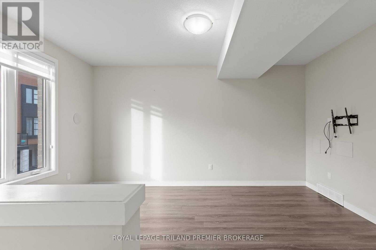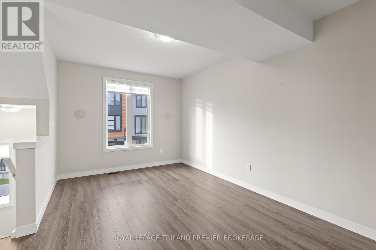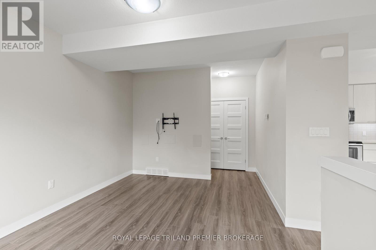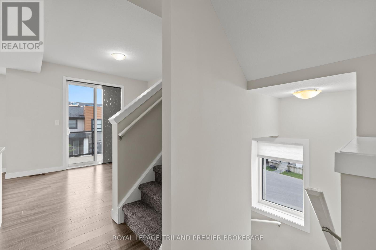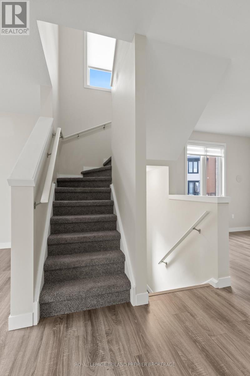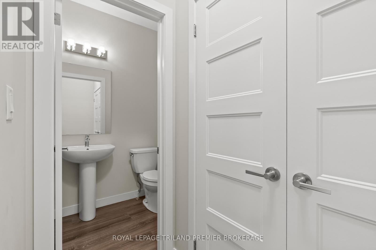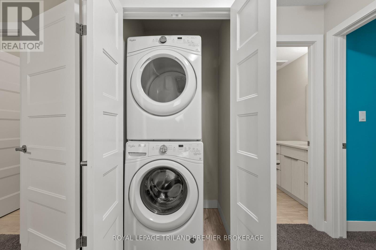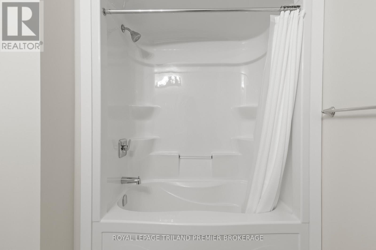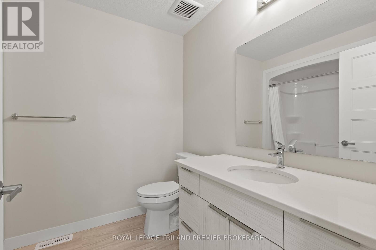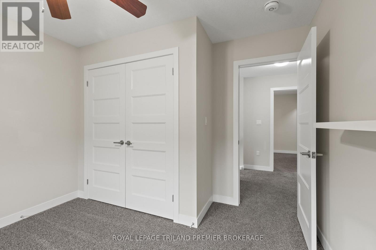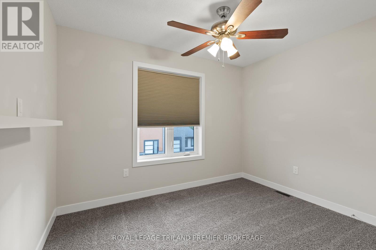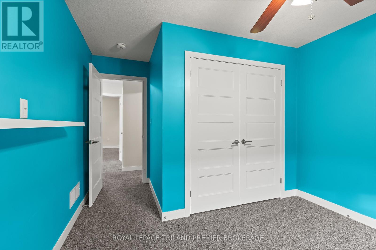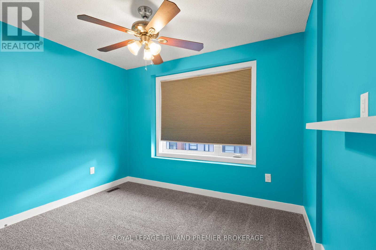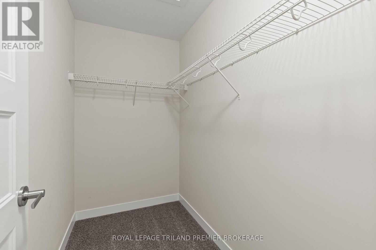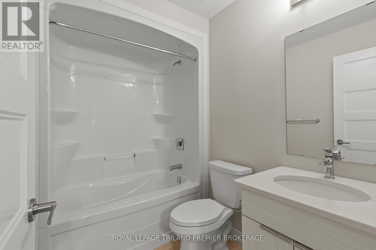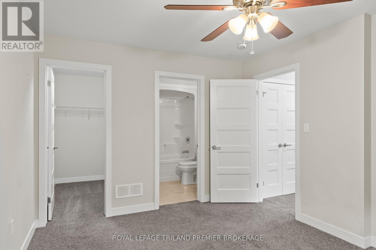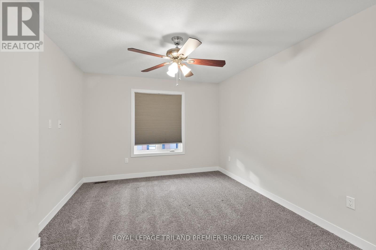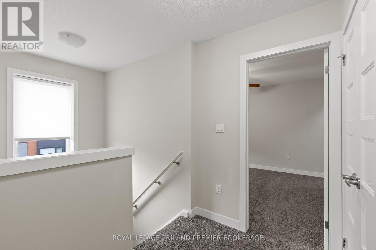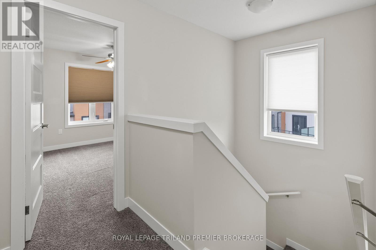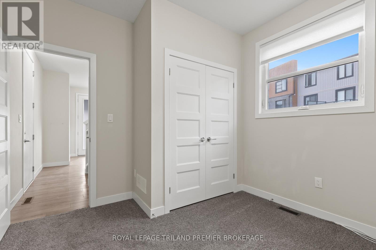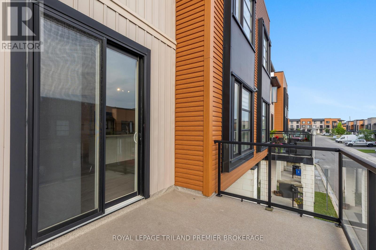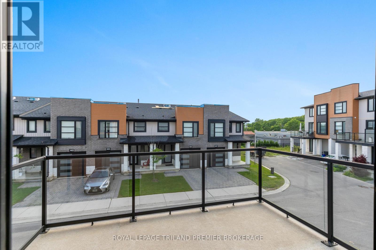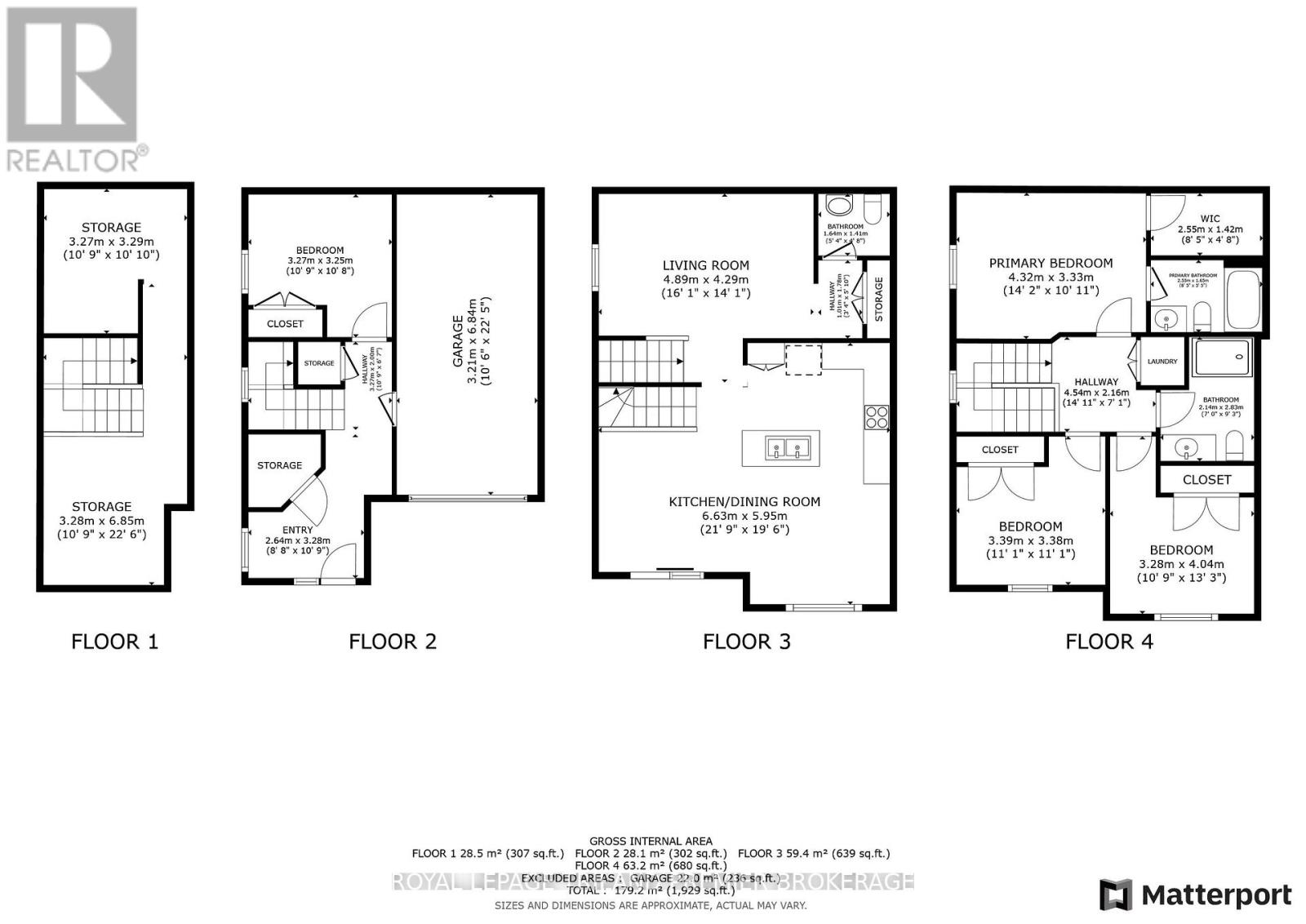996 West Village Square London North, Ontario N6H 0J7
$486,000
Bright & Spacious End Unit in Prime Northwest London Location! This exceptional 1,765 sq ft end unit townhome offers a rare combination of space, style, and functionality in one of Northwest Londons most desirable communities. Designed with natural light in mind, this corner unit features a smart, open layout ideal for modern living. Step through the covered front porch into a generous entryway with access to a flexible main-floor room perfect for a home office, guest space, or additional bedroom. An attached garage provides convenient entry and added storage. The main living area showcases an open-concept kitchen with quartz countertops, stainless steel appliances, and a large island that seamlessly flows into the dining and living areas ideal for everyday living or entertaining. Off the living space, a private balcony with glass railing invites you to unwind or host summer get-togethers. Upstairs, the spacious primary suite includes a walk-in closet and a 4-piece ensuite bath. Two additional bedrooms, a second full bathroom, and upper-level laundry offer comfort and practicality for families or shared living. Located close to Western University, major shopping, dining, parks, and public transit, this move-in-ready home is ideal for professionals, families, or investors. Book your private tour today! All measurements approximate. Buyer to verify taxes and condo fees. (id:61155)
Property Details
| MLS® Number | X12419573 |
| Property Type | Single Family |
| Community Name | North M |
| Amenities Near By | Park, Public Transit |
| Community Features | Pet Restrictions |
| Equipment Type | Water Heater |
| Features | Flat Site, Balcony, In Suite Laundry |
| Parking Space Total | 2 |
| Rental Equipment Type | Water Heater |
| Structure | Patio(s), Porch |
Building
| Bathroom Total | 3 |
| Bedrooms Above Ground | 4 |
| Bedrooms Total | 4 |
| Age | 6 To 10 Years |
| Appliances | Dishwasher, Dryer, Microwave, Stove, Washer, Refrigerator |
| Basement Development | Unfinished |
| Basement Type | N/a (unfinished) |
| Cooling Type | Central Air Conditioning |
| Exterior Finish | Brick, Vinyl Siding |
| Foundation Type | Poured Concrete |
| Half Bath Total | 1 |
| Heating Fuel | Natural Gas |
| Heating Type | Forced Air |
| Stories Total | 3 |
| Size Interior | 1,600 - 1,799 Ft2 |
| Type | Row / Townhouse |
Parking
| Attached Garage | |
| Garage |
Land
| Acreage | No |
| Land Amenities | Park, Public Transit |
Rooms
| Level | Type | Length | Width | Dimensions |
|---|---|---|---|---|
| Second Level | Kitchen | 3.28 m | 6.16 m | 3.28 m x 6.16 m |
| Second Level | Living Room | 3.32 m | 5.4 m | 3.32 m x 5.4 m |
| Second Level | Family Room | 5.95 m | 3.22 m | 5.95 m x 3.22 m |
| Third Level | Bedroom | 4.2 m | 3.31 m | 4.2 m x 3.31 m |
| Third Level | Bedroom 2 | 3.28 m | 4.12 m | 3.28 m x 4.12 m |
| Third Level | Bedroom 3 | 3.28 m | 3.22 m | 3.28 m x 3.22 m |
| Main Level | Bedroom 4 | 3.21 m | 3.38 m | 3.21 m x 3.38 m |
https://www.realtor.ca/real-estate/28896972/996-west-village-square-london-north-north-m-north-m
Contact Us
Contact us for more information

Richard Cane
Salesperson
(519) 672-9880

Scott Purdy
Broker of Record
(519) 672-9880



