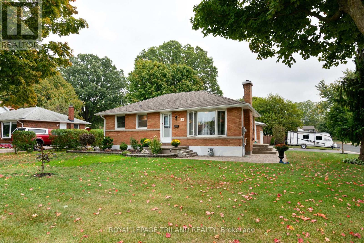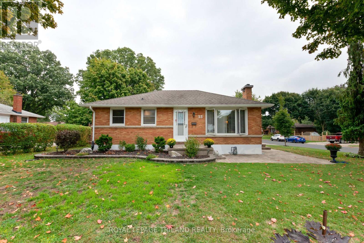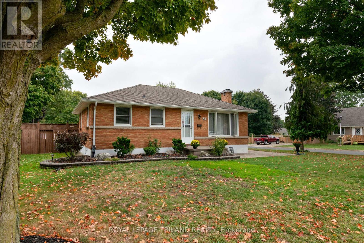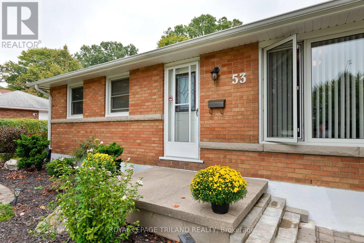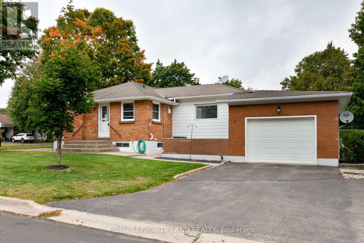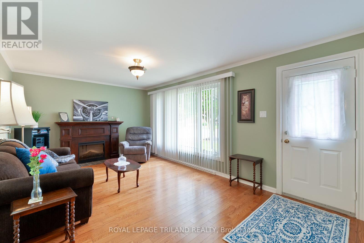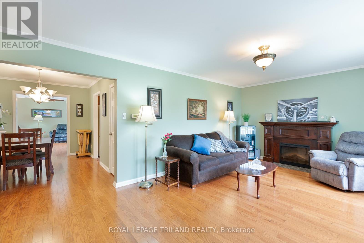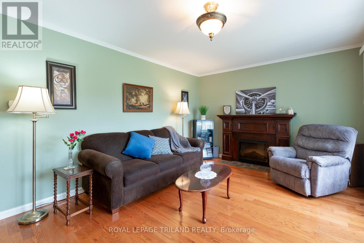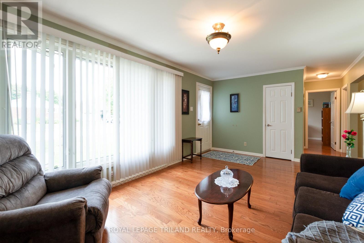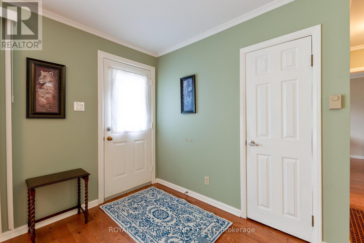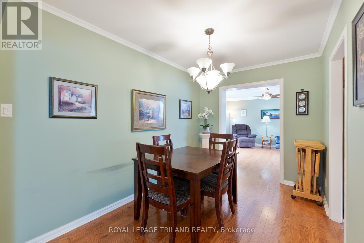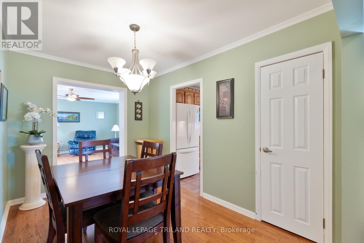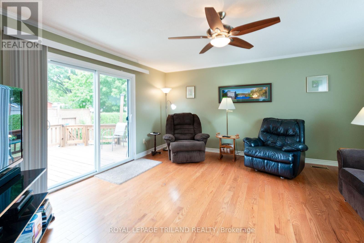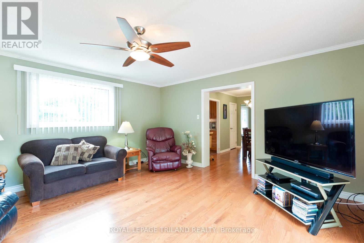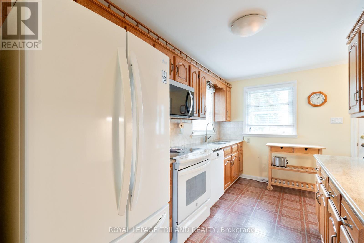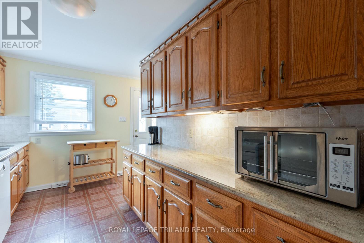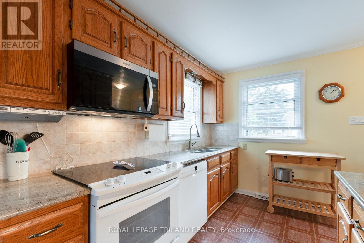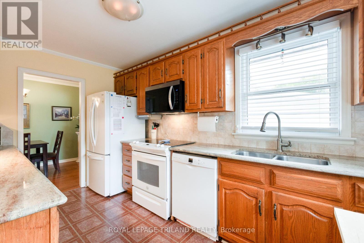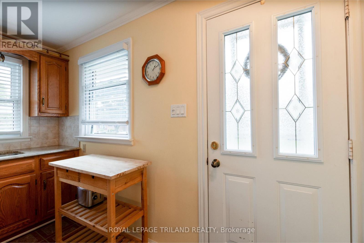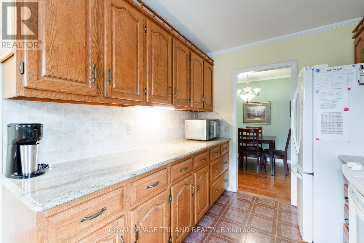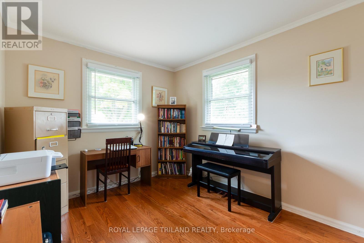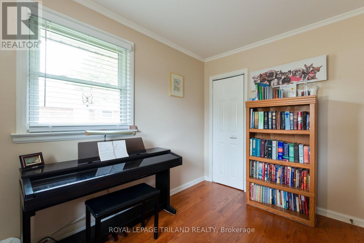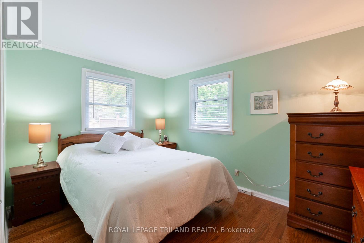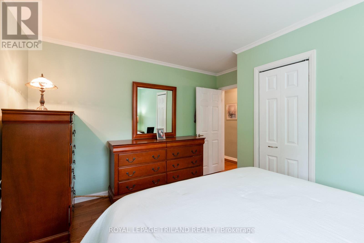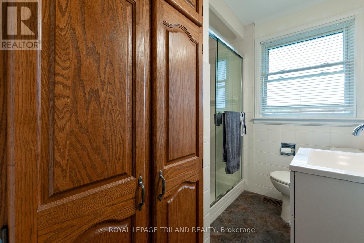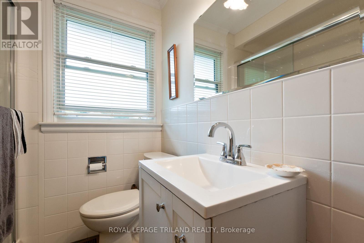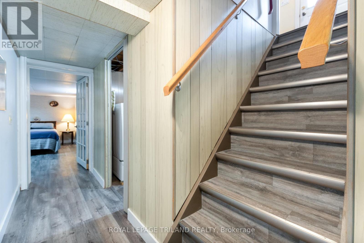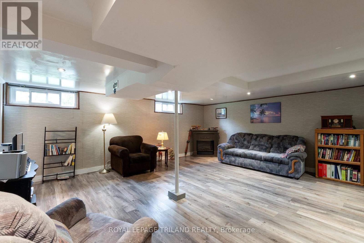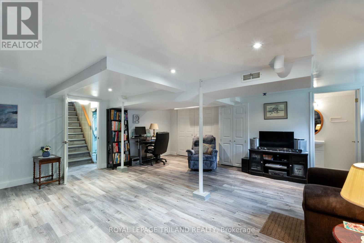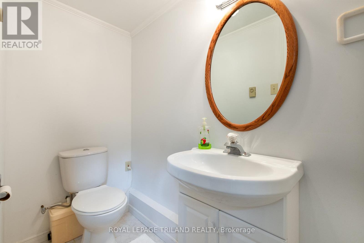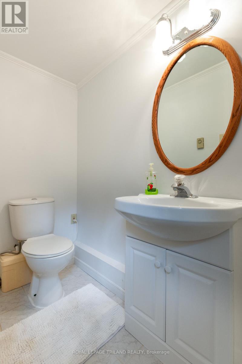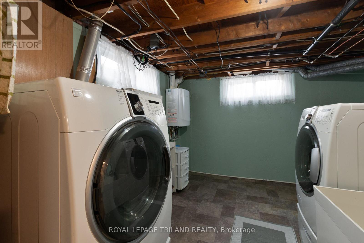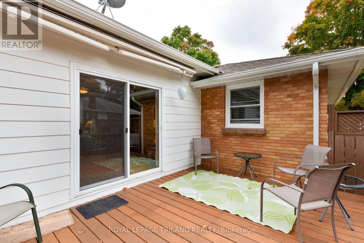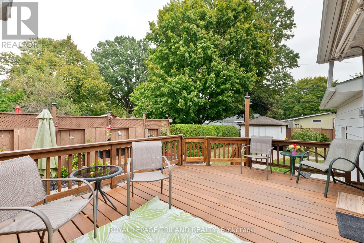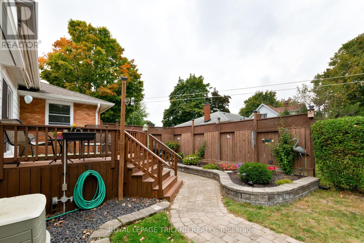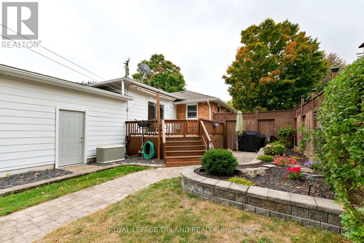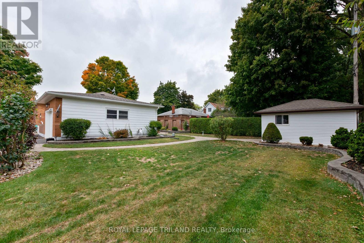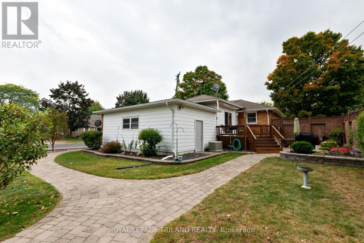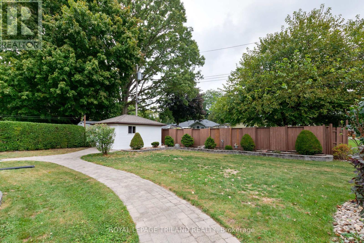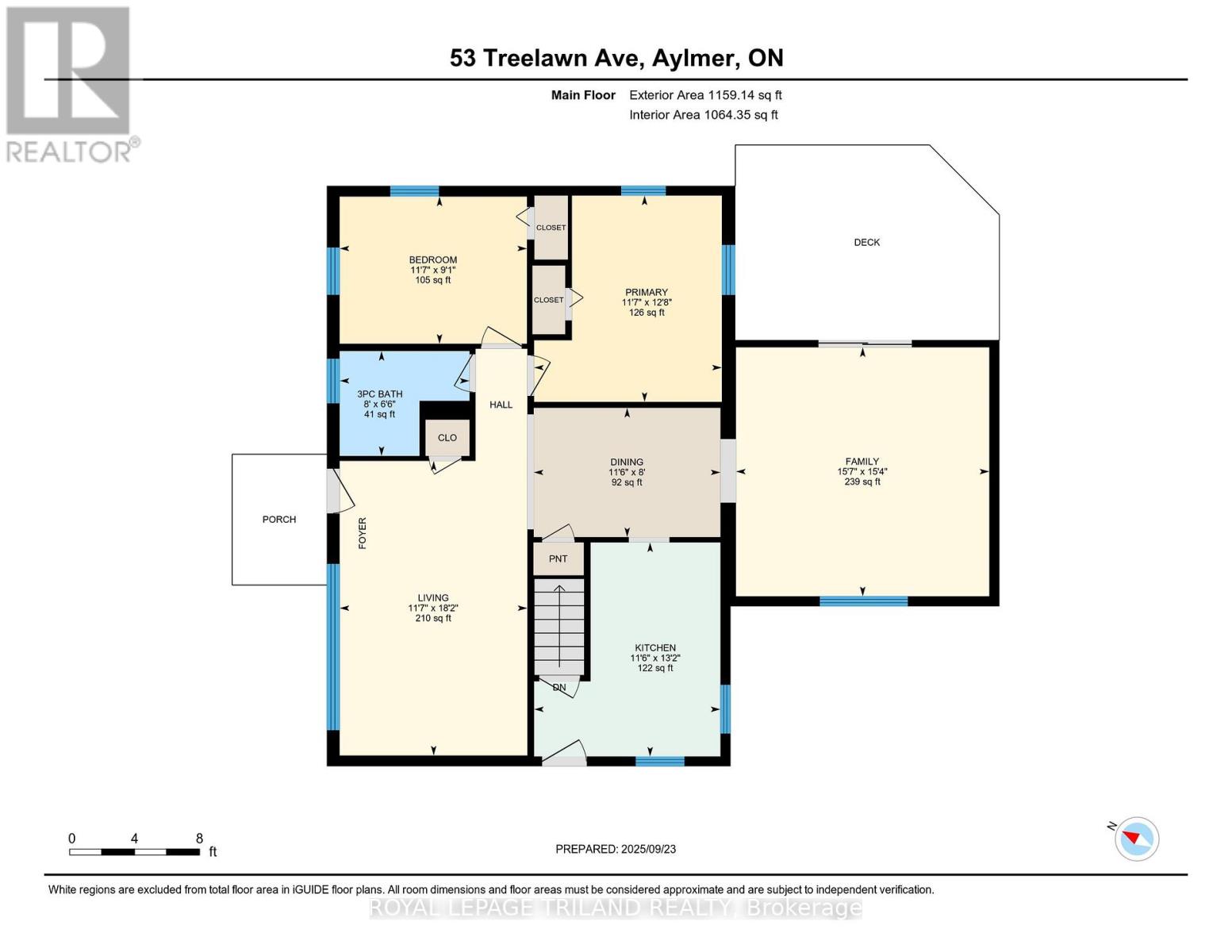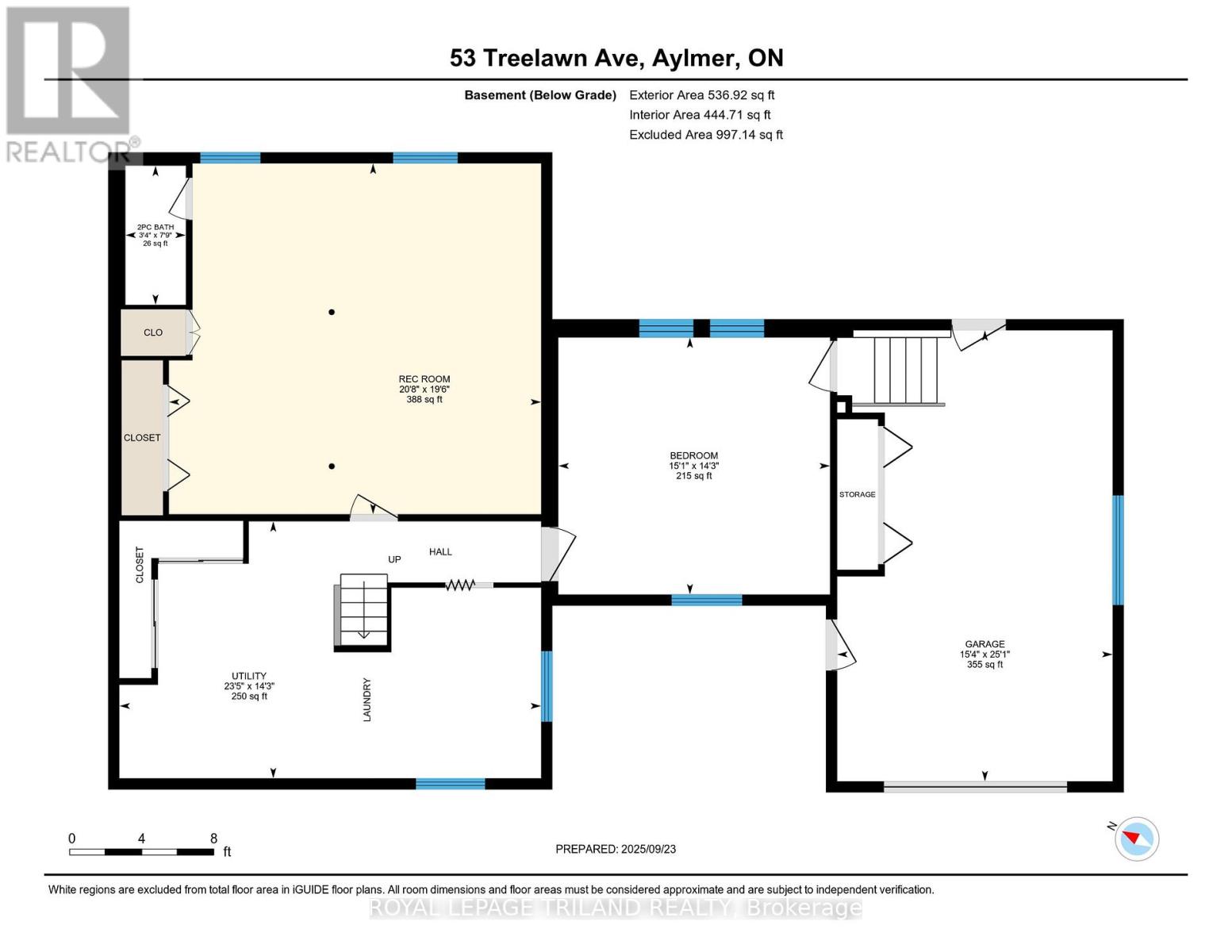53 Treelawn Avenue Aylmer, Ontario N5H 2J4
$499,900
This one bungalow is located on a large corner lot in a desirable neighbourhood close to area schools and is very well kept. On the main floor you'll find 2 good size bedrooms, an updated bathroom (Bath Fitter), formal living room and another living room complete with a patio door that opens on to a large private deck with an electric awning overlooking the beautifully landscaped lot (there are two sprinkler systems), paving stone walkways, and a 16x12 outdoor shed (vinyl sided with cement floor and hydro). Dining room situated right by the alley kitchen with a granite countertops, backsplash, a set of pots and pans drawer, newer OTR Microwave. Some windows have been updated, beautiful hardwood flooring (living, dining and eating area). At the lower level you'll find a large family room (updated flooring), 2 pc bathroom and has a walk out directly to the garage. This home also has a 200-amp service with 2 panels set up for a generator. The attached garage is an extended garage with a large opening and is insulated with an updated roof (used to be flat roof) and shingles plus a main door. Wide driveway has space for 4 vehicles. Other updates are Eavestroughs, Fascia and Soffit. (id:61155)
Open House
This property has open houses!
2:00 pm
Ends at:4:00 pm
2:00 pm
Ends at:4:00 pm
Property Details
| MLS® Number | X12420927 |
| Property Type | Single Family |
| Community Name | Aylmer |
| Parking Space Total | 5 |
| Structure | Deck |
Building
| Bathroom Total | 2 |
| Bedrooms Above Ground | 2 |
| Bedrooms Below Ground | 1 |
| Bedrooms Total | 3 |
| Amenities | Fireplace(s) |
| Appliances | Garage Door Opener Remote(s), Water Heater - Tankless, Water Heater, Dishwasher, Dryer, Microwave, Stove, Washer, Refrigerator |
| Architectural Style | Bungalow |
| Basement Development | Partially Finished |
| Basement Type | Full (partially Finished) |
| Construction Style Attachment | Detached |
| Cooling Type | Central Air Conditioning |
| Exterior Finish | Brick |
| Fireplace Present | Yes |
| Fireplace Total | 1 |
| Foundation Type | Poured Concrete |
| Half Bath Total | 1 |
| Heating Fuel | Natural Gas |
| Heating Type | Forced Air |
| Stories Total | 1 |
| Size Interior | 1,100 - 1,500 Ft2 |
| Type | House |
| Utility Water | Municipal Water |
Parking
| Attached Garage | |
| Garage |
Land
| Acreage | No |
| Landscape Features | Landscaped, Lawn Sprinkler |
| Sewer | Sanitary Sewer |
| Size Depth | 136 Ft |
| Size Frontage | 65 Ft ,1 In |
| Size Irregular | 65.1 X 136 Ft ; 137.86 Ft X 63.48 Ft X 137.22 Ft X 64.23 |
| Size Total Text | 65.1 X 136 Ft ; 137.86 Ft X 63.48 Ft X 137.22 Ft X 64.23 |
Rooms
| Level | Type | Length | Width | Dimensions |
|---|---|---|---|---|
| Basement | Recreational, Games Room | 6.3 m | 5.94 m | 6.3 m x 5.94 m |
| Basement | Utility Room | 7.14 m | 4.35 m | 7.14 m x 4.35 m |
| Basement | Other | 4.6 m | 4.35 m | 4.6 m x 4.35 m |
| Main Level | Living Room | 3.52 m | 5.53 m | 3.52 m x 5.53 m |
| Main Level | Kitchen | 3.5 m | 4.02 m | 3.5 m x 4.02 m |
| Main Level | Dining Room | 3.51 m | 2.43 m | 3.51 m x 2.43 m |
| Main Level | Family Room | 4.76 m | 4.67 m | 4.76 m x 4.67 m |
| Main Level | Primary Bedroom | 3.52 m | 3.87 m | 3.52 m x 3.87 m |
| Main Level | Bedroom | 3.52 m | 2.76 m | 3.52 m x 2.76 m |
Utilities
| Cable | Available |
| Electricity | Installed |
| Sewer | Installed |
https://www.realtor.ca/real-estate/28900174/53-treelawn-avenue-aylmer-aylmer
Contact Us
Contact us for more information

Lestari Rupert
Salesperson
(519) 633-0600



