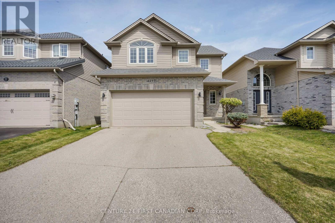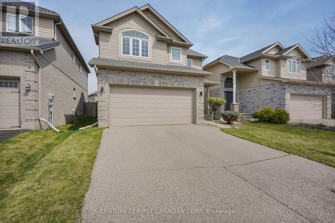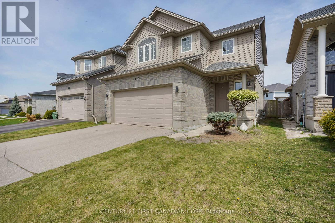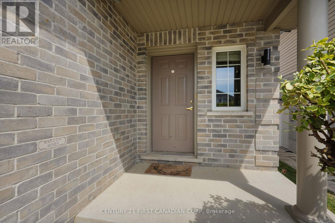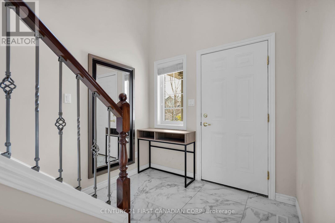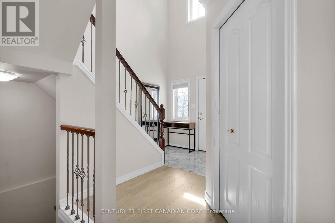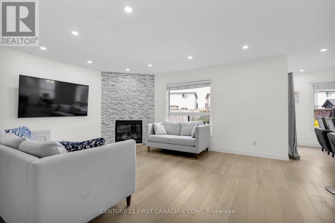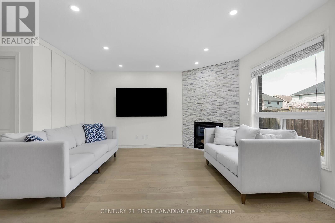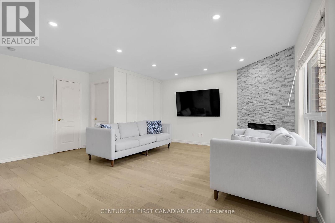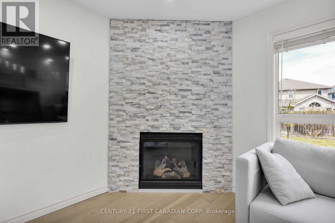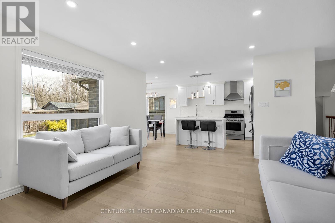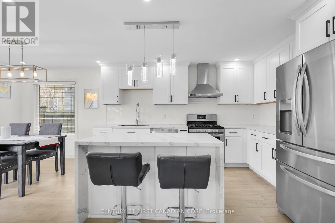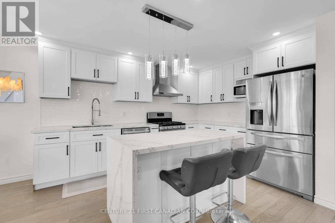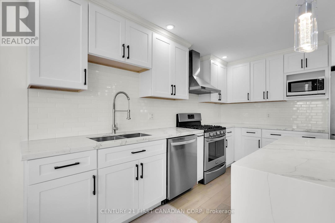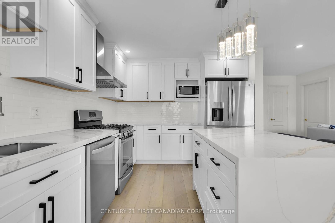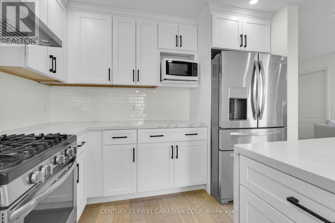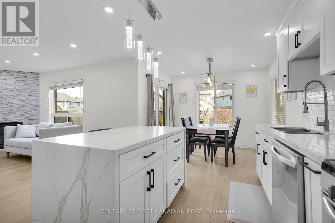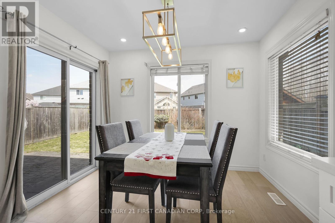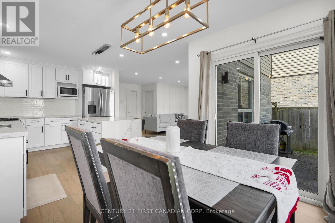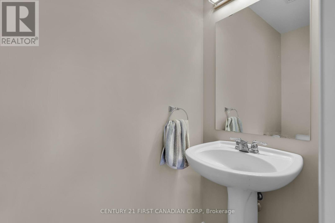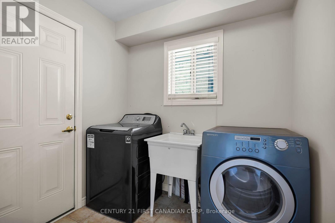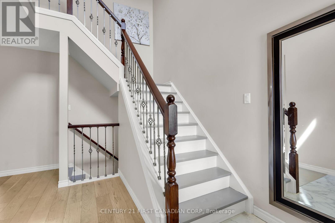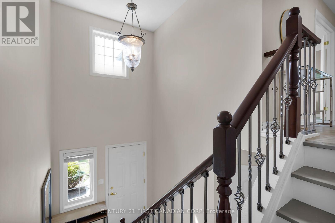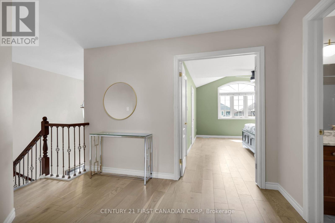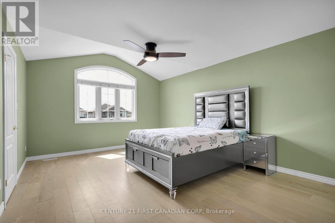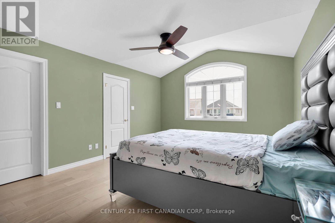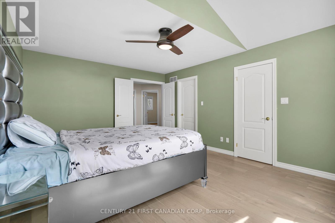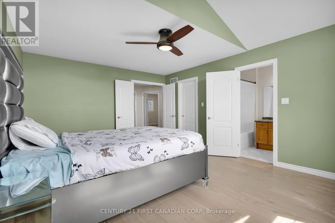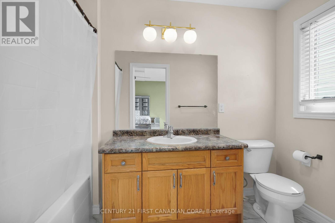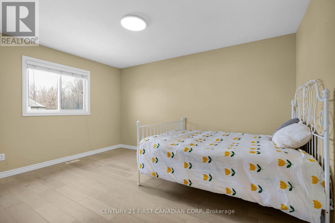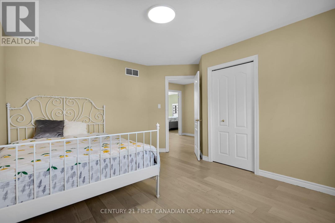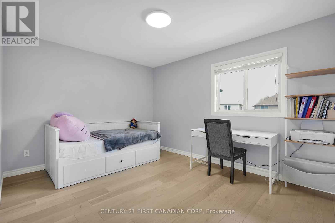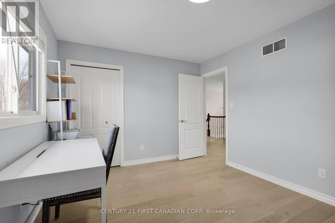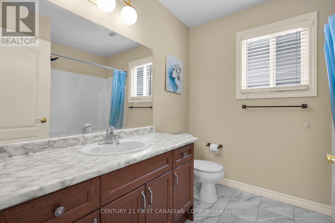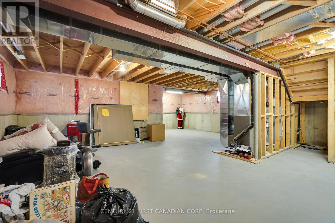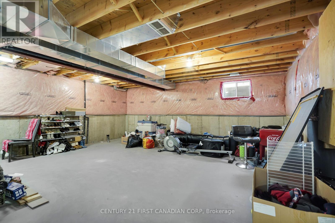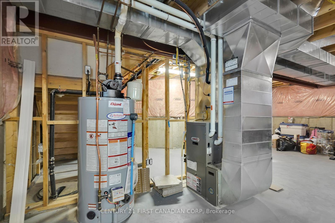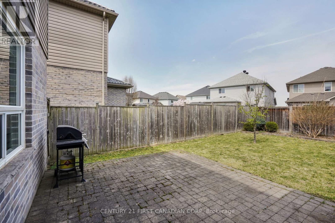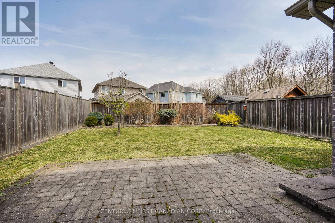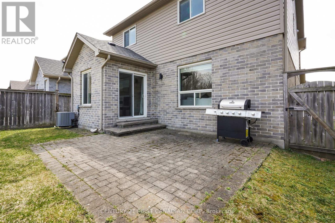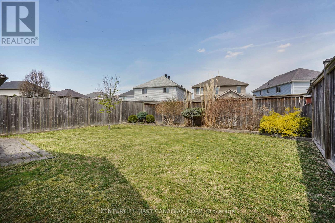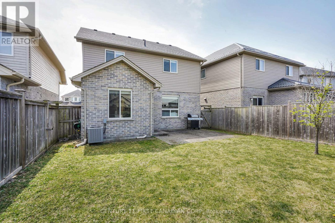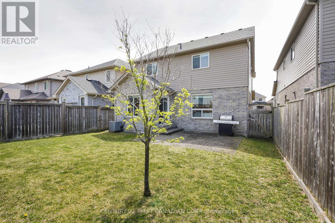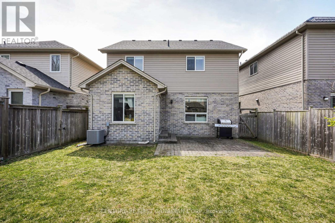1190 Smither Road London North, Ontario N6G 5R8
$749,900
Beautifully renovated home in the highly desirable NorthWest end of London, known for its family-friendly atmosphere, top-rated schools, and unbeatable convenience. This move-in-ready gem features 3 spacious bedrooms, including a primary with ensuite, and 2.5 bathrooms. Enjoy a brand new kitchen with island (2021), engineered hardwood floors (2021), updated tile in bathrooms (2025), plus modern touches like LED lighting, new fireplace tile, backsplash (2023), and a new roof (2024). A double driveway and double garage complete the package. Perfectly located within walking distance to excellent schools and parks and just minutes from Western University, Costco, Walmart, grocery stores, and more. This home offers the perfect blend of style, space, and location! (id:61155)
Property Details
| MLS® Number | X12425582 |
| Property Type | Single Family |
| Community Name | North I |
| Amenities Near By | Park, Public Transit, Schools |
| Community Features | Community Centre |
| Equipment Type | Water Heater |
| Features | Wooded Area, Irregular Lot Size, Carpet Free |
| Parking Space Total | 4 |
| Rental Equipment Type | Water Heater |
| Structure | Patio(s) |
Building
| Bathroom Total | 3 |
| Bedrooms Above Ground | 3 |
| Bedrooms Total | 3 |
| Age | 6 To 15 Years |
| Amenities | Fireplace(s) |
| Appliances | Dishwasher, Dryer, Stove, Washer, Window Coverings, Refrigerator |
| Basement Development | Unfinished |
| Basement Type | N/a (unfinished) |
| Construction Style Attachment | Detached |
| Cooling Type | Central Air Conditioning |
| Exterior Finish | Brick, Vinyl Siding |
| Fire Protection | Smoke Detectors |
| Fireplace Present | Yes |
| Fireplace Total | 1 |
| Foundation Type | Concrete |
| Half Bath Total | 1 |
| Heating Fuel | Natural Gas |
| Heating Type | Forced Air |
| Stories Total | 2 |
| Size Interior | 1,500 - 2,000 Ft2 |
| Type | House |
| Utility Water | Municipal Water |
Parking
| Attached Garage | |
| No Garage |
Land
| Acreage | No |
| Land Amenities | Park, Public Transit, Schools |
| Sewer | Sanitary Sewer |
| Size Depth | 104 Ft ,10 In |
| Size Frontage | 36 Ft ,2 In |
| Size Irregular | 36.2 X 104.9 Ft |
| Size Total Text | 36.2 X 104.9 Ft|under 1/2 Acre |
| Zoning Description | R1-3(4) |
Rooms
| Level | Type | Length | Width | Dimensions |
|---|---|---|---|---|
| Second Level | Primary Bedroom | 5.2 m | 3.8 m | 5.2 m x 3.8 m |
| Second Level | Bedroom 2 | 4.4 m | 3.4 m | 4.4 m x 3.4 m |
| Second Level | Bedroom 3 | 4.1 m | 3.3 m | 4.1 m x 3.3 m |
| Main Level | Family Room | 4.9 m | 4.2 m | 4.9 m x 4.2 m |
| Main Level | Kitchen | 4.06 m | 3.04 m | 4.06 m x 3.04 m |
| Main Level | Dining Room | 3.04 m | 2.6 m | 3.04 m x 2.6 m |
| Main Level | Laundry Room | 2.2 m | 2.2 m | 2.2 m x 2.2 m |
https://www.realtor.ca/real-estate/28910739/1190-smither-road-london-north-north-i-north-i
Contact Us
Contact us for more information

An Lam
Salesperson
(519) 673-3390



