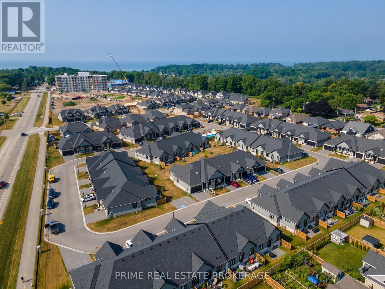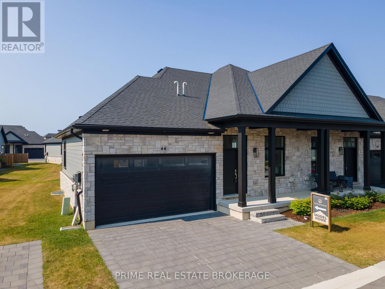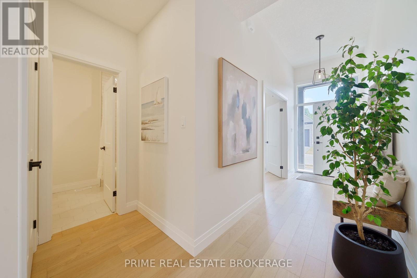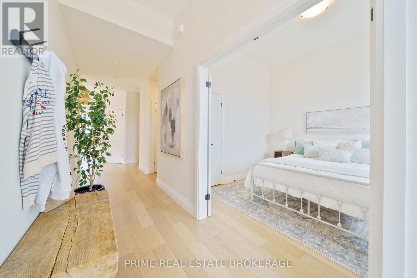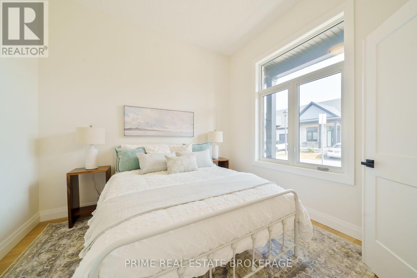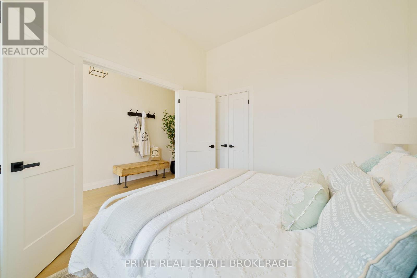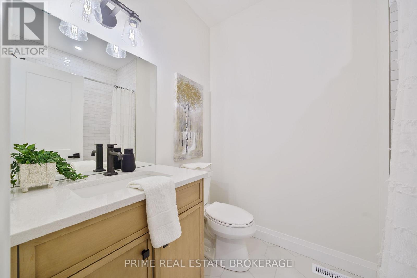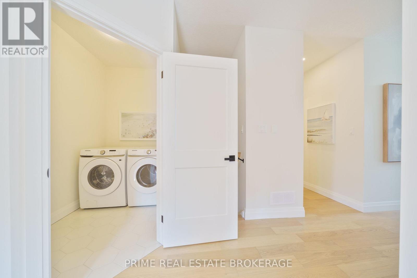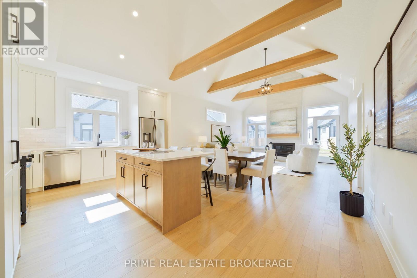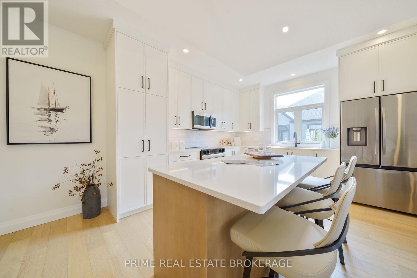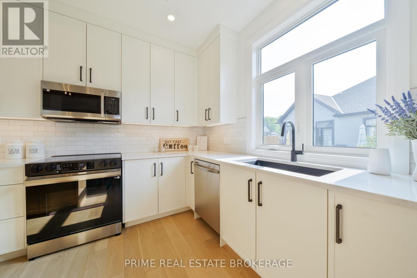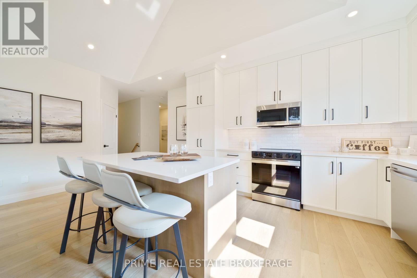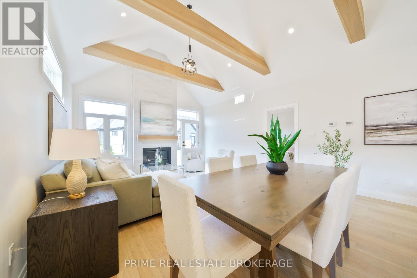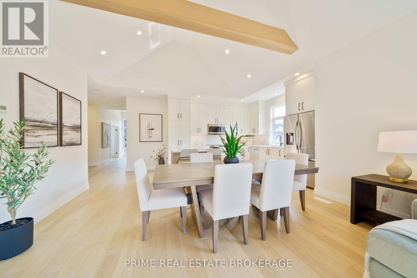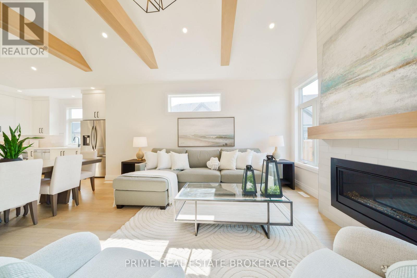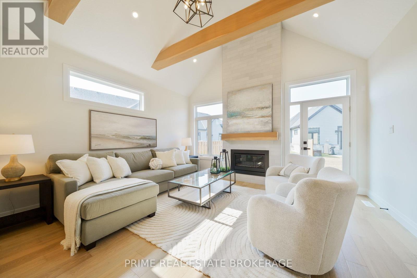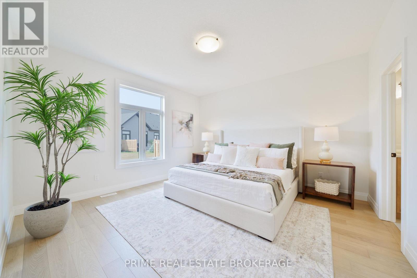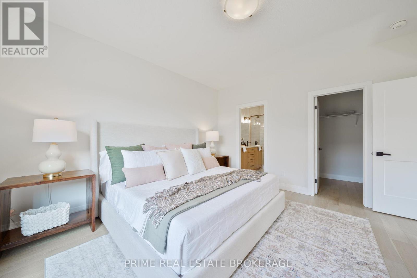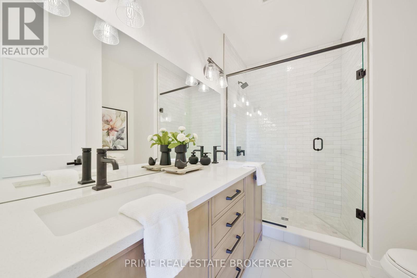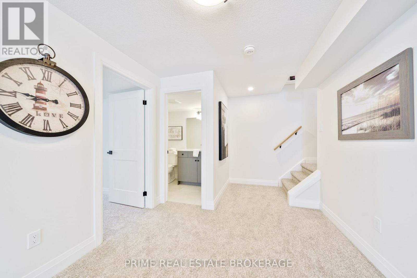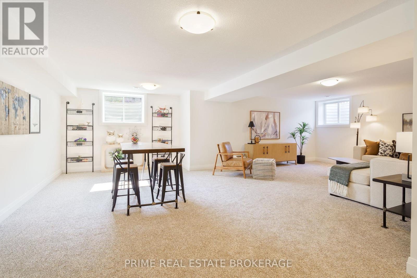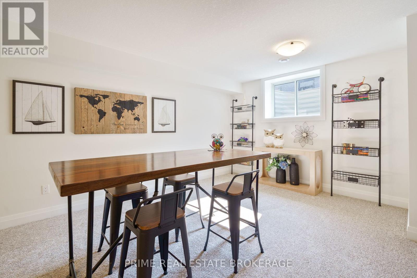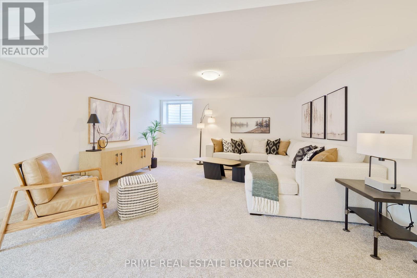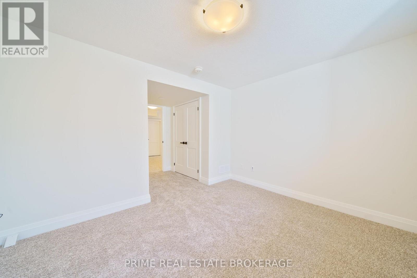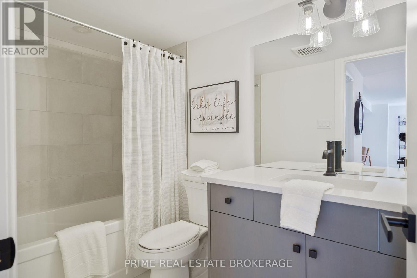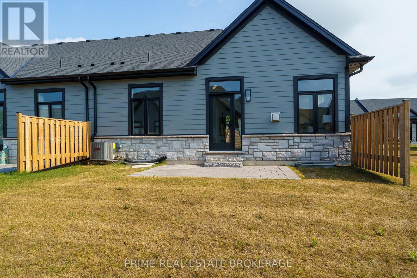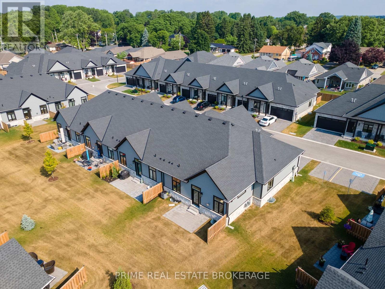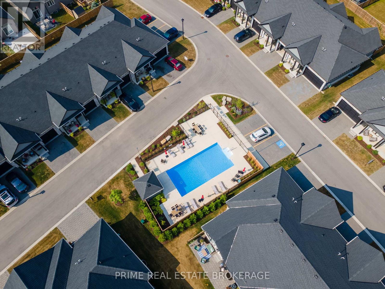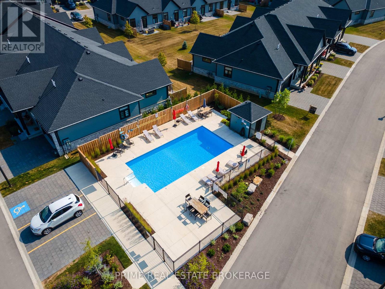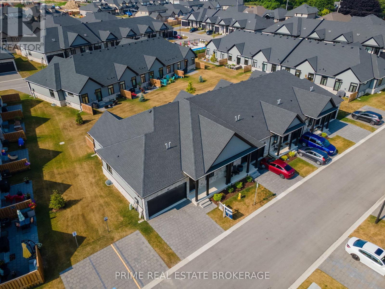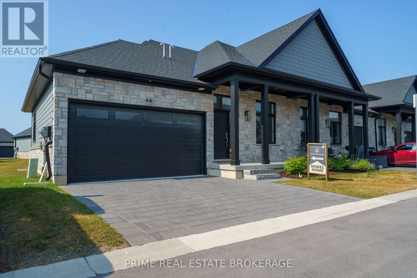44 - 63 Compass Trail Central Elgin, Ontario N5L 0B4
$719,900Maintenance, Parking, Common Area Maintenance
$275 Monthly
Maintenance, Parking, Common Area Maintenance
$275 MonthlyPicture evenings spent strolling to the sandy shores of Port Stanleys famous Main Beach, weekends lounging by the sparkling outdoor pool, & mornings in a bright, open-concept home designed for both ease & elegance. Thats life at Landings, the community that has quickly become one of Port Stanleys most in-demand new neighborhoods. This last-available builder model in Phase One is a thoughtfully crafted bungalow offering 3 spacious bedrooms, three full bathrooms, and over 1,300 square feet of stylish main-floor living, plus a fully finished basement for added versatility. Whether you're downsizing, investing, or looking for the perfect entry point into the market, this home balances practicality with comfort. Enjoy a chef-inspired kitchen that flows into open living & dining areas, a cozy fireplace for winter nights, & a two-car garage ideal for beach gear, kayaks, or paddleboards. What sets Landings apart is the sense of community. Built by Domus Development, a trusted builder with a proven track record & long-standing investment in Port Stanley, this neighborhood has been carefully designed to foster connection. Neighbors quickly become friends, & the development has already shown exceptional value retention compared to other new-build projects. With lawn care, snow removal, & exterior maintenance included in your condo fees, you'll enjoy maintenance-free living that lets you spend more time soaking up the best of Port Stanley. Beyond the community, you're just minutes from quaint shops, restaurants, & local events that make Port Stanley such a sought-after destination. From live music on summer nights to boutique shopping and year-round waterfront charm, this is more than a home; its a lifestyle.With Phase Two now underway and offering early incentives, this is your opportunity to secure a move-in-ready home today. Quick closing available; don't miss this rare chance to become part of the thriving Landings community and experience Port Stanley living at its finest. (id:61155)
Property Details
| MLS® Number | X12426204 |
| Property Type | Single Family |
| Community Name | Rural Central Elgin |
| Community Features | Pet Restrictions |
| Equipment Type | Water Heater |
| Parking Space Total | 4 |
| Rental Equipment Type | Water Heater |
Building
| Bathroom Total | 3 |
| Bedrooms Above Ground | 3 |
| Bedrooms Total | 3 |
| Age | 0 To 5 Years |
| Architectural Style | Bungalow |
| Basement Development | Finished |
| Basement Type | Full (finished) |
| Cooling Type | Central Air Conditioning |
| Exterior Finish | Wood, Brick |
| Fireplace Present | Yes |
| Heating Fuel | Natural Gas |
| Heating Type | Forced Air |
| Stories Total | 1 |
| Size Interior | 1,200 - 1,399 Ft2 |
| Type | Row / Townhouse |
Parking
| Attached Garage | |
| Garage |
Land
| Acreage | No |
https://www.realtor.ca/real-estate/28911682/44-63-compass-trail-central-elgin-rural-central-elgin
Contact Us
Contact us for more information

Justin Konikow
Salesperson
(226) 756-2203
www.youtube.com/embed/kVJfP7aqqIA
302-200 Villagewalk Boulevard
London, Ontario N5X 0A6
(519) 473-9992
Kyle Henry
Salesperson
302-200 Villagewalk Boulevard
London, Ontario N5X 0A6
(519) 473-9992



