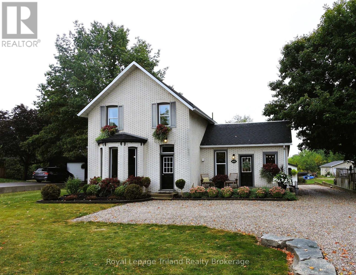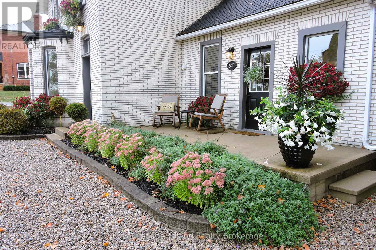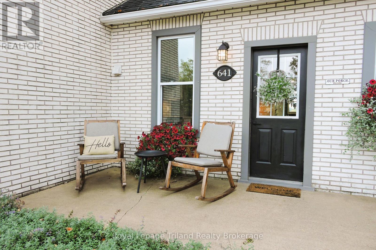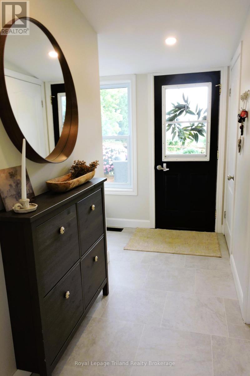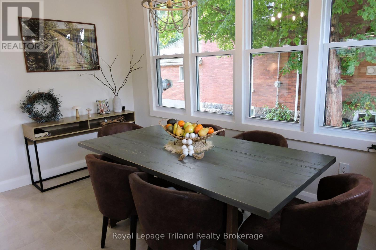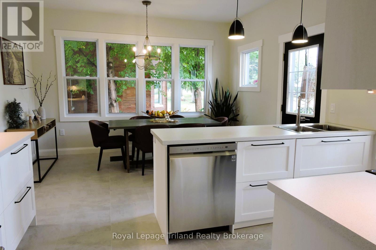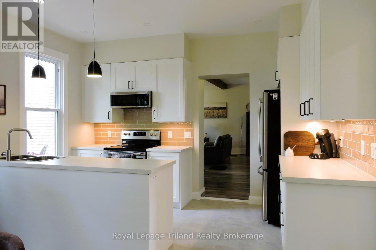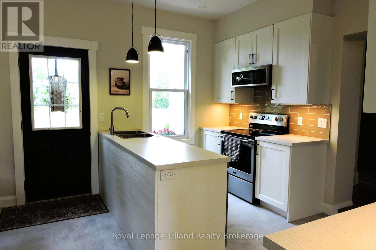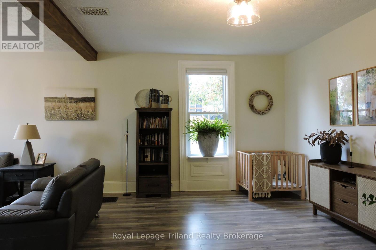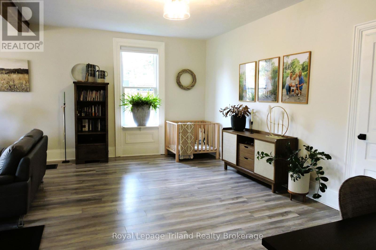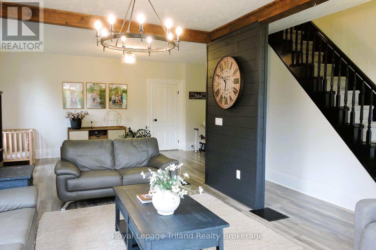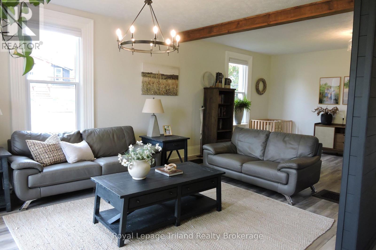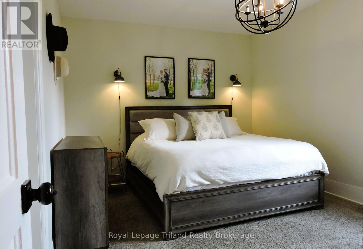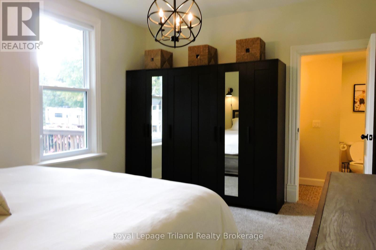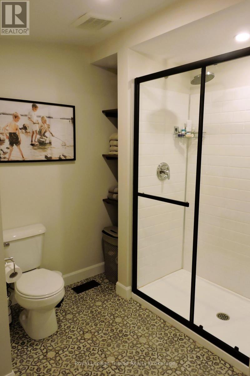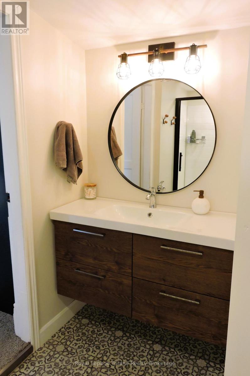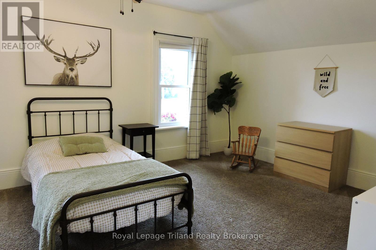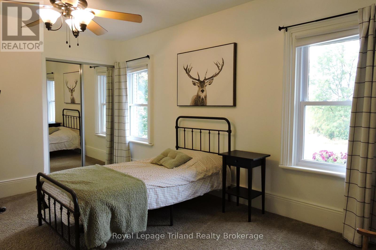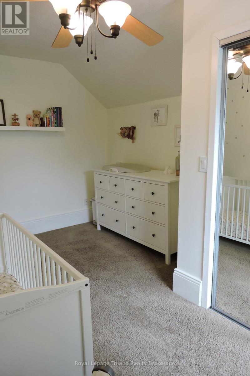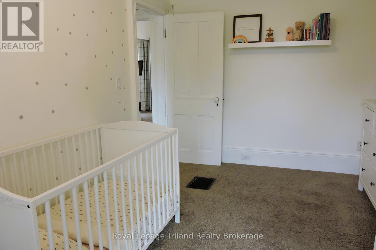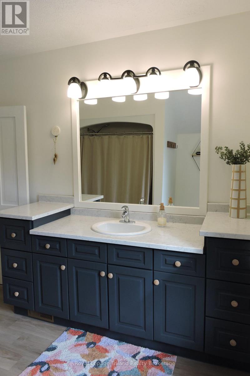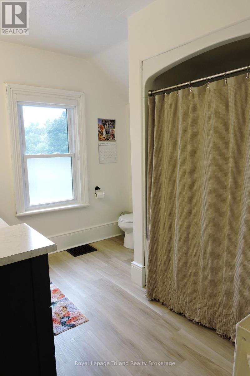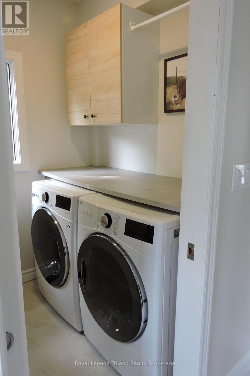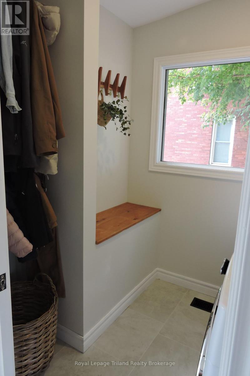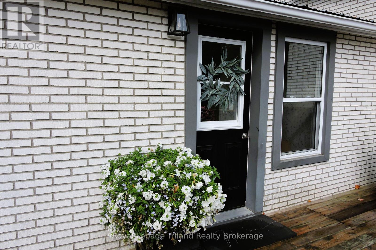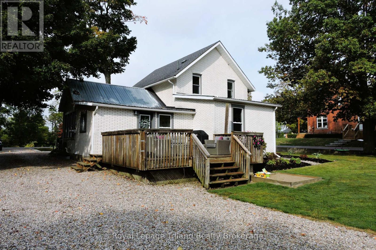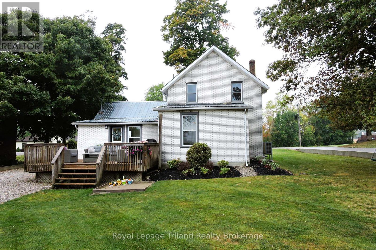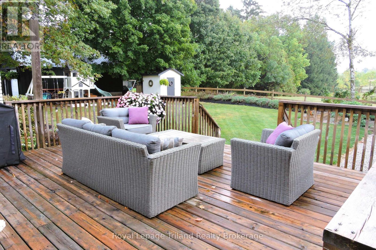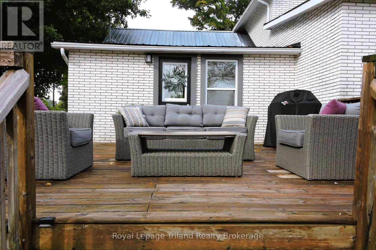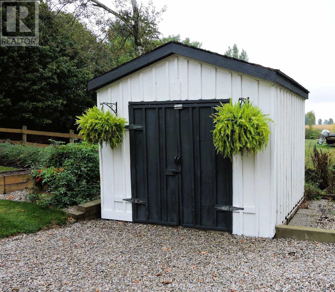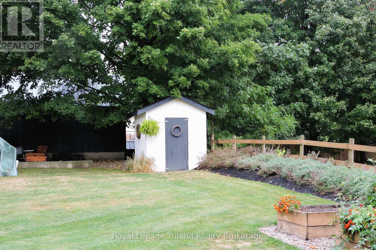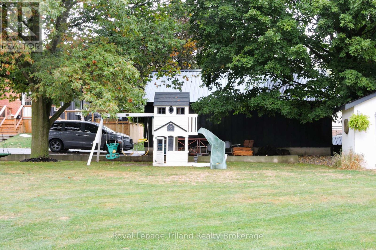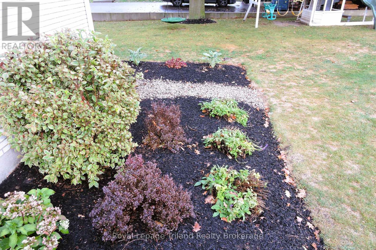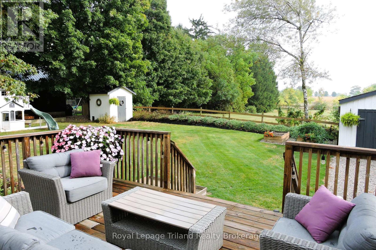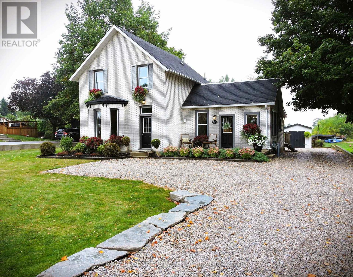641 Main Street N Norwich, Ontario N0J 1C0
$679,000
CHARMING 3 BEDROOM HOME, ALL FRESHLY UPDATED WITH MANY RECENT IMPROVEMENTS, LARGE EAT-IN KITCHEN WITH LOTS OF WINDOWS TO LET IN ALL THE NATURAL LIGHT. THE DINING ROOM AND LIVING ROOM ARE OPEN AND AIRY. THE PRIMARY BEDROOM, WITH A RECENT ADDITIONOF IT'S OWN 3 PC ENSUITE BATHROOM. THE MAIN FLOOR LAUNDRY AND THE BACK ENTRY ROUND OUT THE REST OF THE MAIN LIVING SPACE. THE UPPER LEVEL HOST 2 GOOD SIZED BEDROOMS AND A LARGE 4 PC BATHROOM. WITH A LOVELY FRONT PORCH TO WATCH THE SUN GOING DOWN AND RELAX AT THE END OF THE DAY OR THE REAR DECK WHERE YOU CAN ENJOY YOUR MORNING COFFE OR WATHCH THE CHILDREN PLAYING IN THE YARD OR GATHER WITH FAMILY AND FRIENDS. THIS ONE IS A MUST SEE TO APPRICIATE ALL THAT HAS BEEN DONE HERE! SHORT DRIVE TO WOODSTOCK, 401/403 HIGHWAYS, AND ALL OTHER AMENITIES. (id:61155)
Property Details
| MLS® Number | X12428291 |
| Property Type | Single Family |
| Community Name | Burgessville |
| Equipment Type | Water Heater |
| Parking Space Total | 4 |
| Rental Equipment Type | Water Heater |
| Structure | Deck, Porch, Shed |
Building
| Bathroom Total | 2 |
| Bedrooms Above Ground | 3 |
| Bedrooms Total | 3 |
| Age | 100+ Years |
| Appliances | Water Heater, Water Softener, Dishwasher, Dryer, Stove, Washer, Refrigerator |
| Basement Development | Unfinished |
| Basement Type | Partial (unfinished) |
| Construction Status | Insulation Upgraded |
| Construction Style Attachment | Detached |
| Cooling Type | Central Air Conditioning |
| Exterior Finish | Brick Veneer |
| Foundation Type | Stone |
| Heating Fuel | Natural Gas |
| Heating Type | Forced Air |
| Stories Total | 2 |
| Size Interior | 1,500 - 2,000 Ft2 |
| Type | House |
| Utility Water | Shared Well |
Parking
| Detached Garage | |
| Garage |
Land
| Acreage | No |
| Sewer | Septic System |
| Size Depth | 134 Ft ,3 In |
| Size Frontage | 82 Ft ,6 In |
| Size Irregular | 82.5 X 134.3 Ft |
| Size Total Text | 82.5 X 134.3 Ft|under 1/2 Acre |
| Zoning Description | R1 |
Rooms
| Level | Type | Length | Width | Dimensions |
|---|---|---|---|---|
| Second Level | Bedroom | 2.89 m | 4.26 m | 2.89 m x 4.26 m |
| Second Level | Bedroom | 3.65 m | 4.6 m | 3.65 m x 4.6 m |
| Second Level | Bathroom | 2.77 m | 2.92 m | 2.77 m x 2.92 m |
| Main Level | Foyer | 3.29 m | 1.73 m | 3.29 m x 1.73 m |
| Main Level | Laundry Room | 1.73 m | 2.1 m | 1.73 m x 2.1 m |
| Main Level | Kitchen | 5.3 m | 4.02 m | 5.3 m x 4.02 m |
| Main Level | Dining Room | 5.88 m | 3.07 m | 5.88 m x 3.07 m |
| Main Level | Living Room | 4.57 m | 3.81 m | 4.57 m x 3.81 m |
| Main Level | Primary Bedroom | 3.5 m | 4.57 m | 3.5 m x 4.57 m |
| Main Level | Bathroom | 1.64 m | 3.29 m | 1.64 m x 3.29 m |
Utilities
| Cable | Available |
| Electricity | Installed |
| Electricity Connected | Connected |
| Natural Gas Available | Available |
https://www.realtor.ca/real-estate/28916362/641-main-street-n-norwich-burgessville-burgessville
Contact Us
Contact us for more information
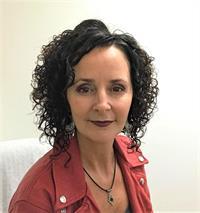
Judy Bradley
Broker
28 Main Street W.
Norwich, Ontario N0J 1P0
(519) 863-3445



